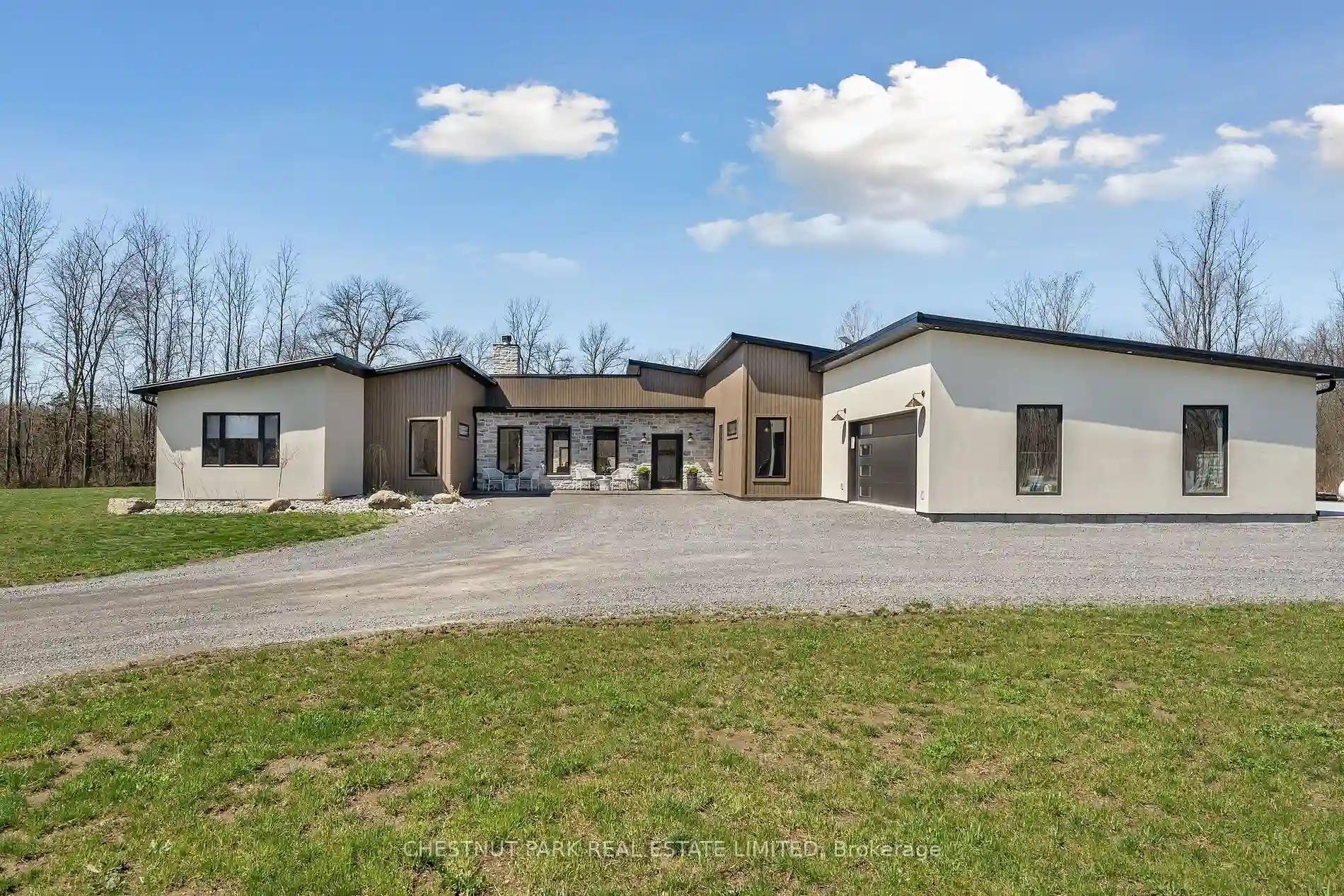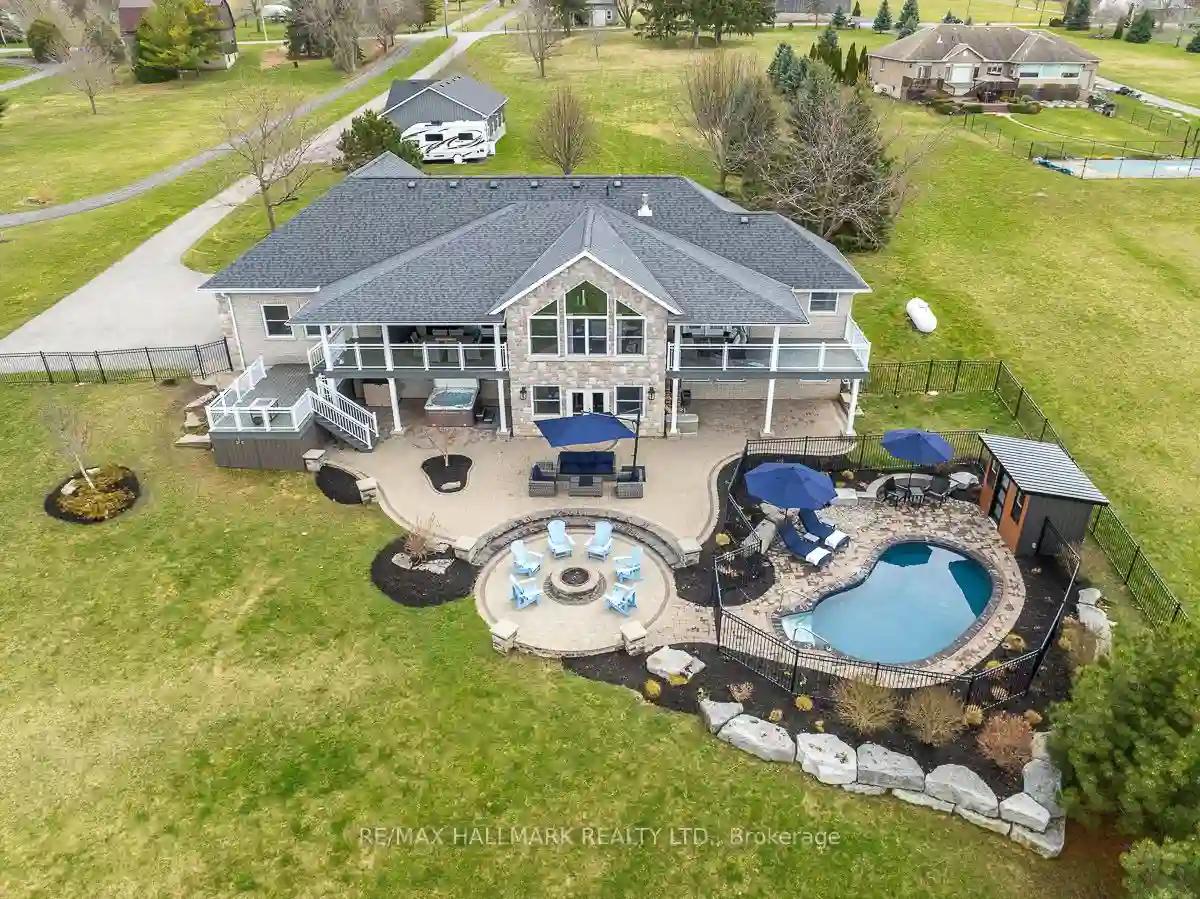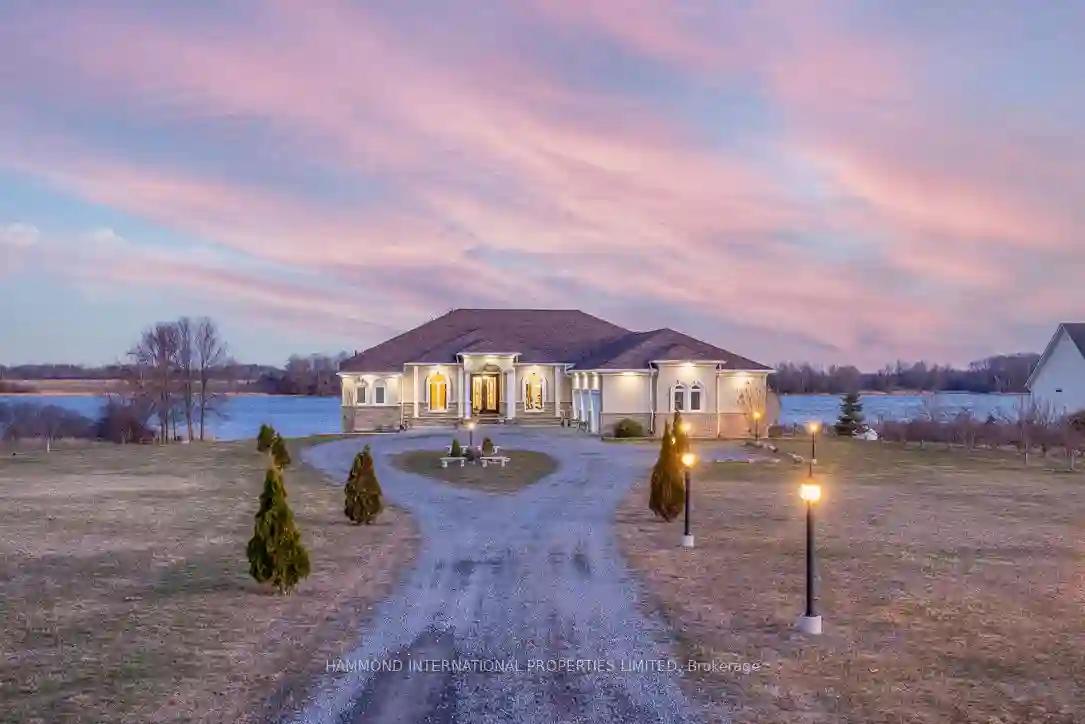Please Sign Up To View Property
862 Bethel Rd
Prince Edward County, Ontario, K0K 2T0
MLS® Number : X8262680
3 Beds / 3 Baths / 20 Parking
Lot Front: 627.34 Feet / Lot Depth: 7864.3 Feet
Description
Located in the heart of Prince Edward County, this stunning home blends the innovation of modern architecture with the timeless style of country estate. Filled with impeccable detail and standout finishes in a private setting. The open-concept one level living of this ranch-style retreat optimizes natural lighting, while providing fabulous opportunities for entertaining inside and out. A seamless floor plan flows from area to area, masterfully brought together by the polished concrete flooring. The flexible layout allows owners to decide between three or four bedrooms including primary within the main residence which are served by two-and-a-half baths all showcasing sleek finishes. The owners retreat a spacious wing to its own offers an uplifting ensuite, walk-in closet and direct access to the terrace. A beautiful kitchen incorporates top-of-the-line appliances, grand central island, and there are ample dining areas that are ideal for hosting family and friends. The highest-quality of materials and craftsmanship have been used in the construction to make it both attractive and enduring, while taking in the lush grounds set on 98 acres. Additional care in the design brings together the integration of an in-ground pool, hot tub, and screened in sunroom with wood burning fireplace that opens fully to the courtyard oasis overlooking woodland to the west and a putting green. A detached studio, and oversized garden shed each offer a myriad of lifestyle and hobby potential. Trails and a pond further compliment this sublime offering which is second to none.
Extras
--
Property Type
Detached
Neighbourhood
SophiasburghGarage Spaces
20
Property Taxes
$ 10,216
Area
Prince Edward
Additional Details
Drive
Circular
Building
Bedrooms
3
Bathrooms
3
Utilities
Water
Well
Sewer
Septic
Features
Kitchen
1
Family Room
Y
Basement
None
Fireplace
N
External Features
External Finish
Stone
Property Features
Cooling And Heating
Cooling Type
Central Air
Heating Type
Radiant
Bungalows Information
Days On Market
14 Days
Rooms
Metric
Imperial
| Room | Dimensions | Features |
|---|---|---|
| Kitchen | 16.04 X 10.83 ft | |
| Pantry | 14.63 X 15.22 ft | |
| Dining | 17.36 X 17.75 ft | |
| Living | 26.05 X 25.39 ft | |
| Prim Bdrm | 16.73 X 16.63 ft | 4 Pc Ensuite W/I Closet |
| Family | 20.24 X 19.82 ft | |
| Foyer | 9.32 X 31.33 ft | |
| 2nd Br | 14.17 X 15.42 ft | |
| 3rd Br | 15.55 X 18.37 ft | |
| Exercise | 12.11 X 11.94 ft | |
| Laundry | 12.11 X 8.86 ft |


