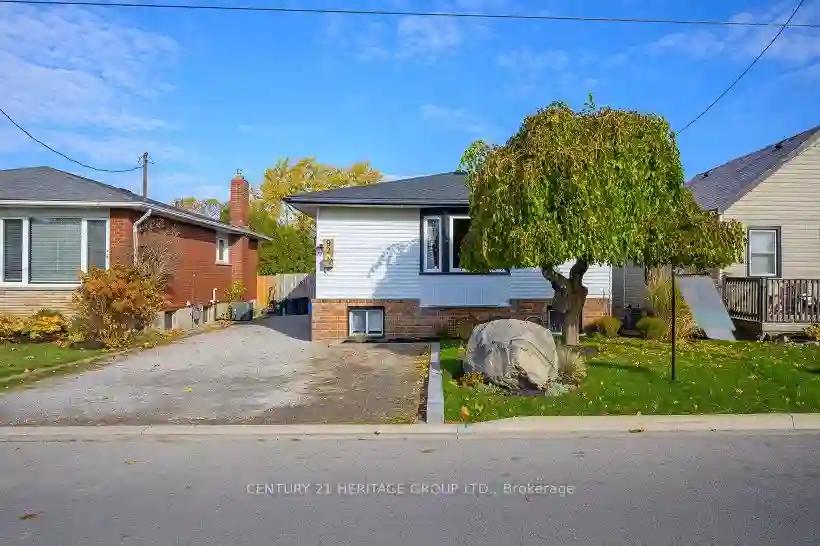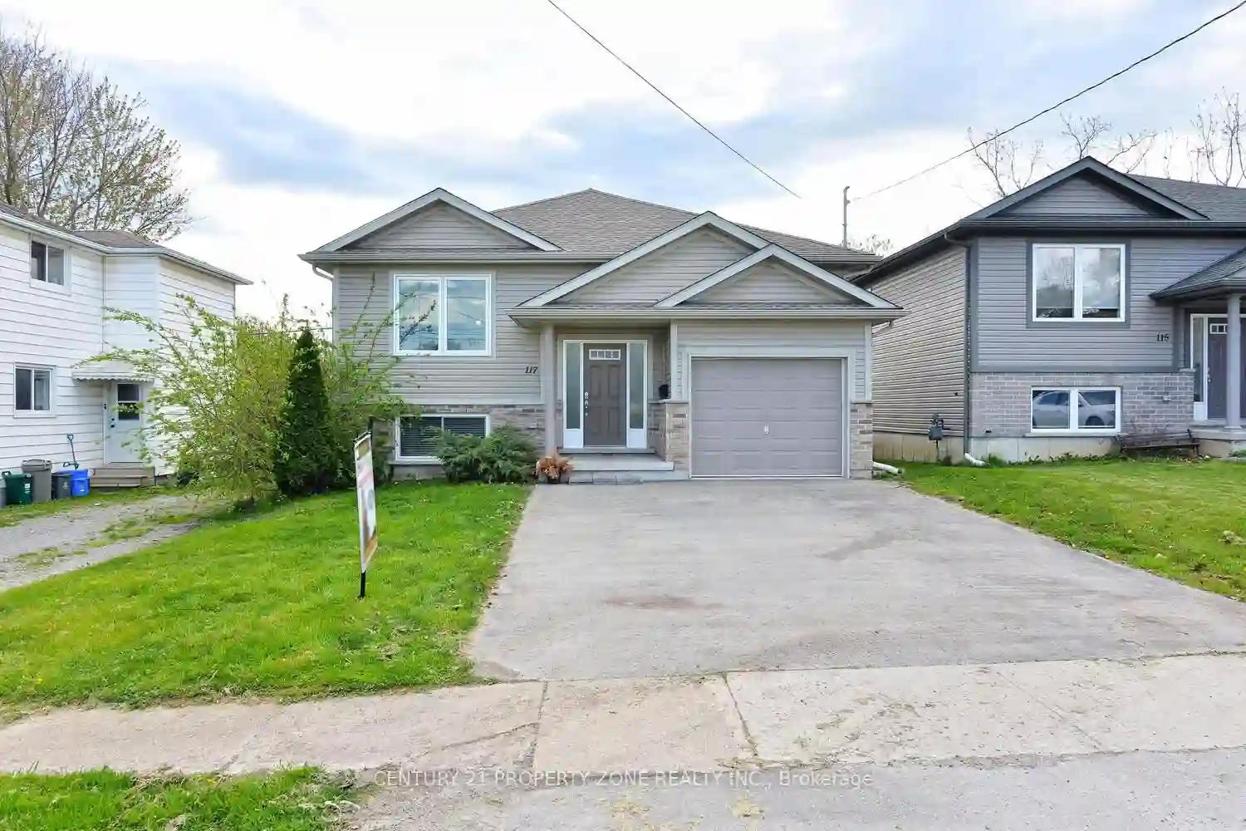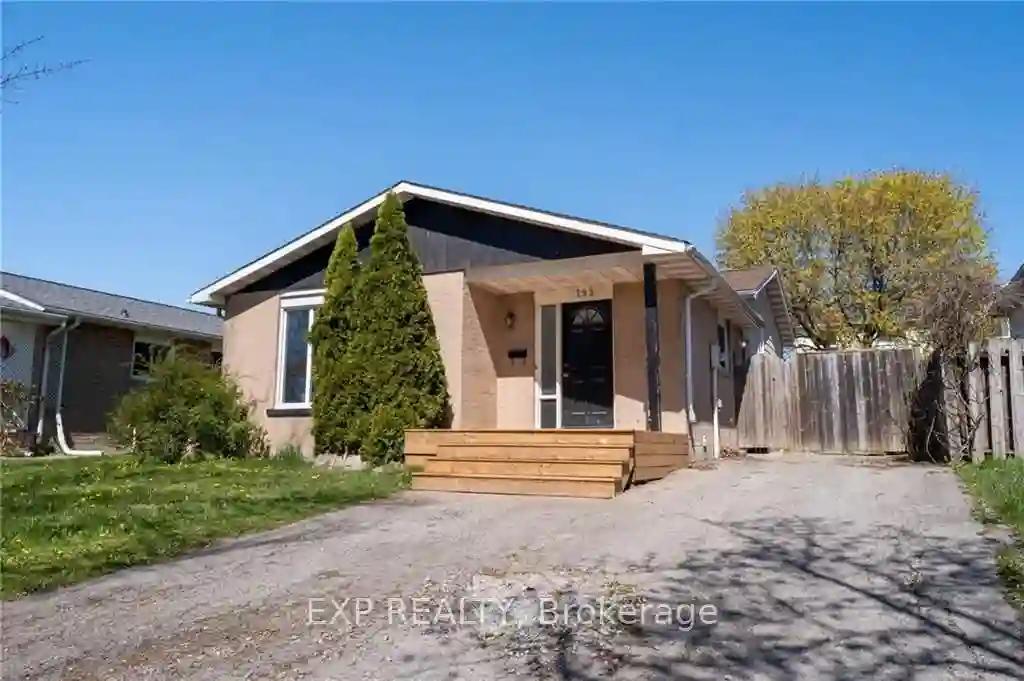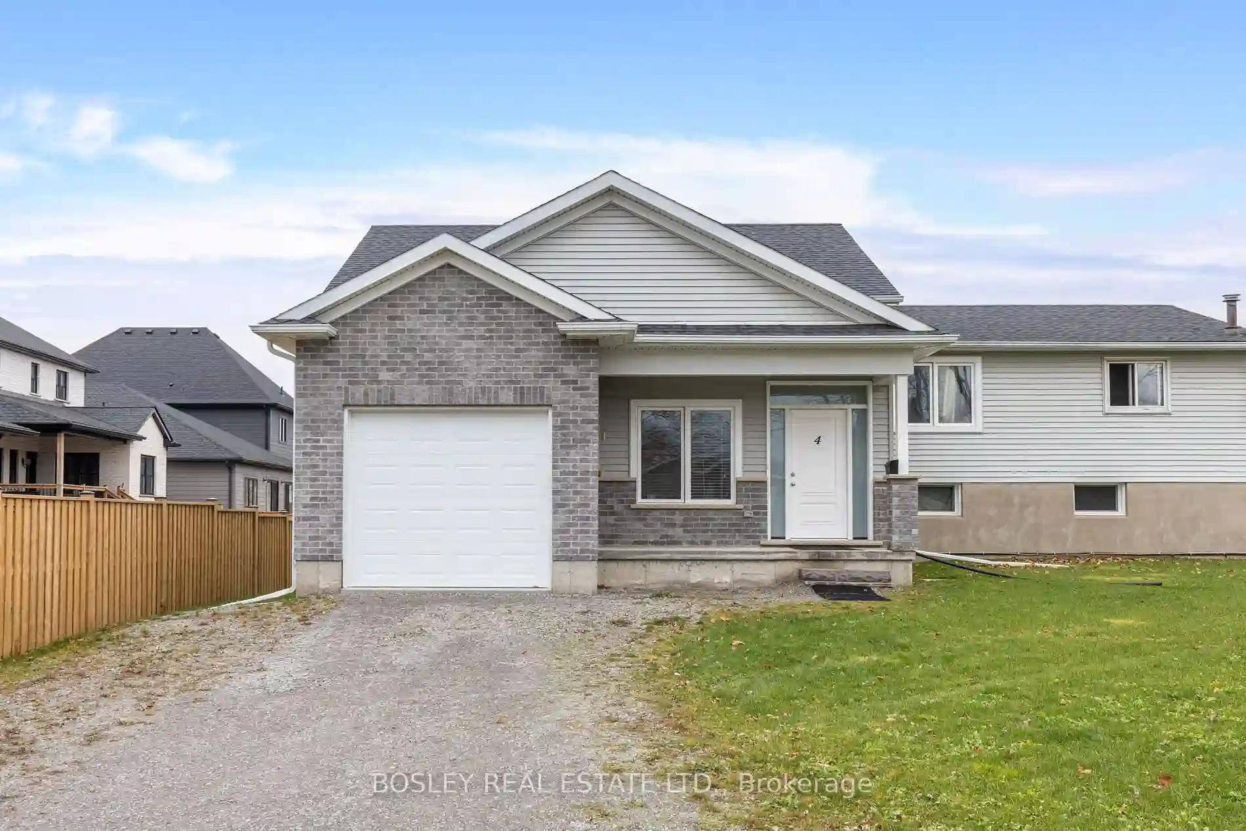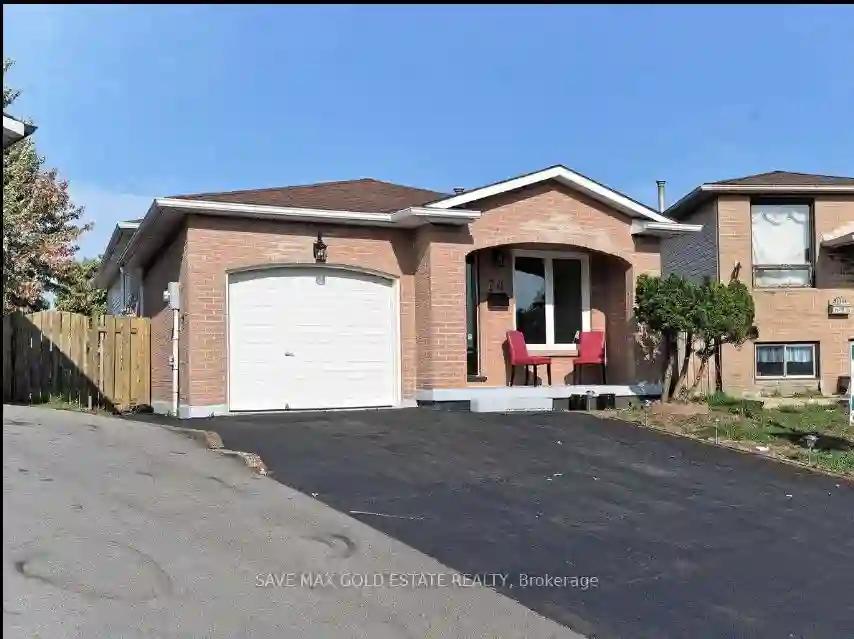Please Sign Up To View Property
92 Sullivan Ave
Thorold, Ontario, L2V 2Z1
MLS® Number : X8251280
3 + 1 Beds / 2 Baths / 5 Parking
Lot Front: 40 Feet / Lot Depth: 140 Feet
Description
This i the one! Breathtaking immaculate raised bungalow situated on a large lot. In the charming hearth of Thorold The house features a beautiful beach oasis. With in ground pool and stunning deck with pressure treated wood, perfect for hot summer days. As you walk through the front entry way you are greeted with gleaming natural light. Rustic decor through the house makes you feel cozy and welcomed. The main floor features a beautiful kitchen with SS Appliances, large dining room, and three spacious bedrooms with one full bathroom. Fully finished basement offers plenty of additional living space that includes large living room with stunning gas fireplace, additional bedroom and full 3pc bathroom. Other updates include: laminate flooring upstairs 2020, new backsplash 2023, all light and pot lights 2020, door, trim and door handles 2020, carpet downstairs 2020, basement bathroom 2023, roof 2021, AC 2021,Pool pump 2023. DONT WAIT AS YOUR OPPPORTUNITY TO LIVE IN THOROLD AWAITS YOU!
Extras
**INTERBOARD LISTING: HAMILTON BURLINGTON R. E. ASSOC**
Property Type
Detached
Neighbourhood
--
Garage Spaces
5
Property Taxes
$ 4,098
Area
Niagara
Additional Details
Drive
Pvt Double
Building
Bedrooms
3 + 1
Bathrooms
2
Utilities
Water
Municipal
Sewer
Sewers
Features
Kitchen
1
Family Room
Y
Basement
Finished
Fireplace
Y
External Features
External Finish
Brick
Property Features
Cooling And Heating
Cooling Type
Central Air
Heating Type
Forced Air
Bungalows Information
Days On Market
17 Days
Rooms
Metric
Imperial
| Room | Dimensions | Features |
|---|---|---|
| Bathroom | 10.01 X 6.36 ft | 4 Pc Bath |
| Br | 11.12 X 9.06 ft | |
| Br | 9.25 X 8.99 ft | |
| Dining | 10.30 X 12.80 ft | |
| Kitchen | 10.01 X 13.16 ft | |
| Living | 13.32 X 21.39 ft | |
| Prim Bdrm | 9.97 X 12.01 ft | |
| Bathroom | 4.66 X 9.68 ft | 3 Pc Bath |
| Br | 10.89 X 20.87 ft | |
| Laundry | 11.06 X 18.21 ft | |
| Rec | 22.51 X 25.26 ft | |
| Utility | 6.73 X 12.37 ft |
