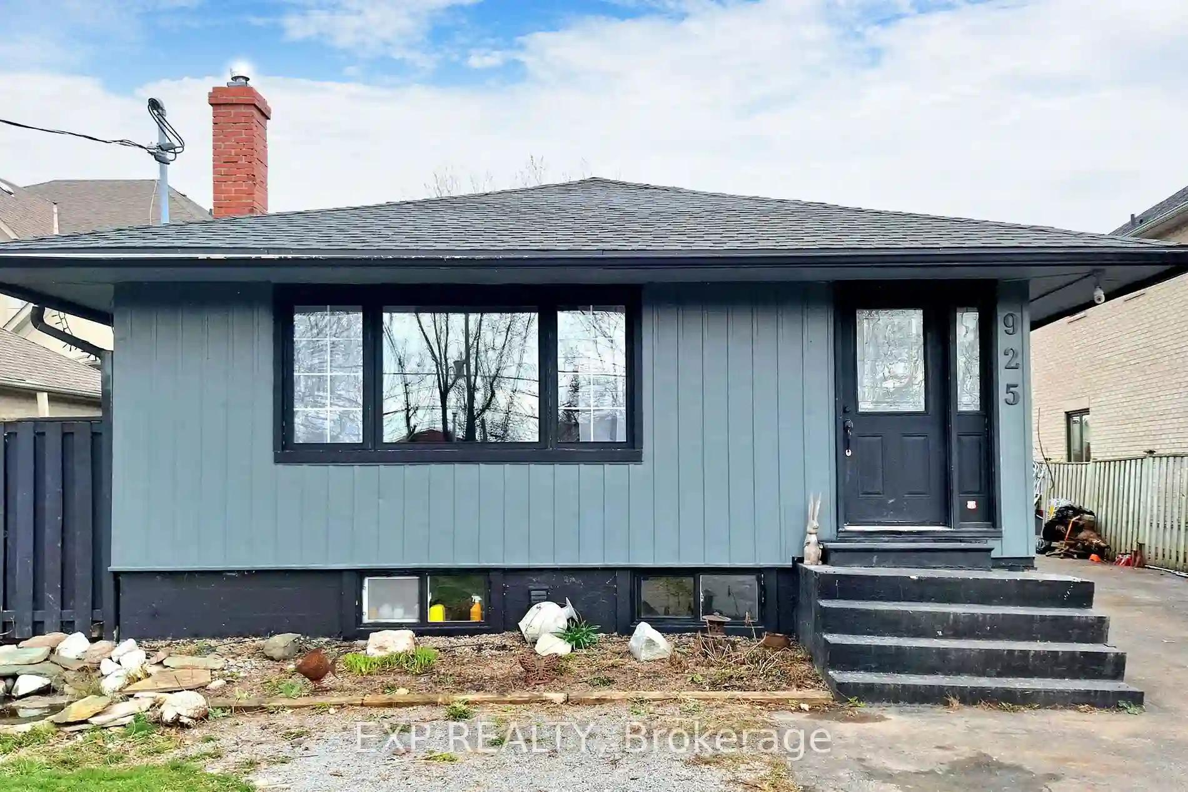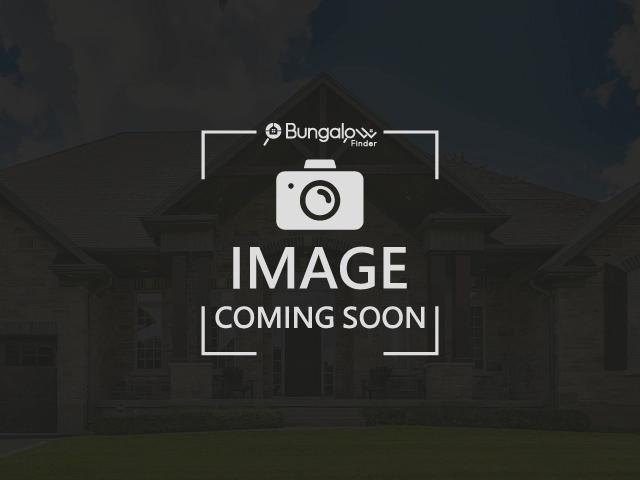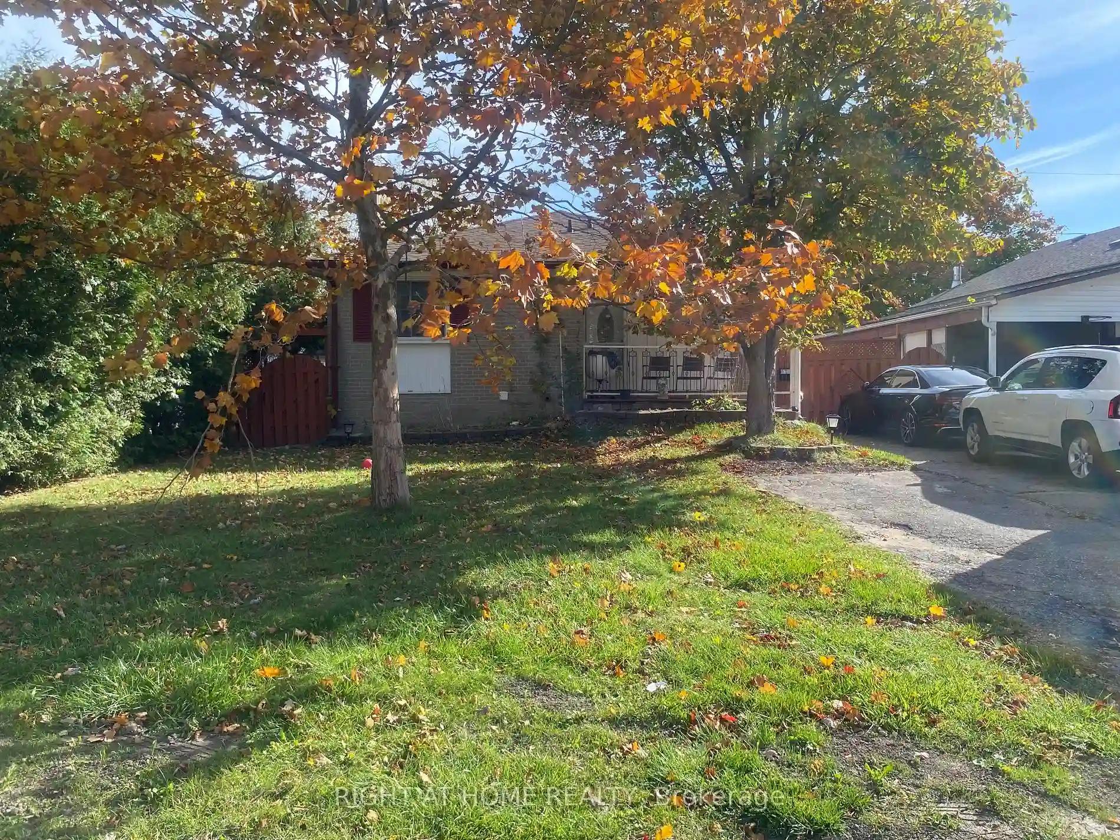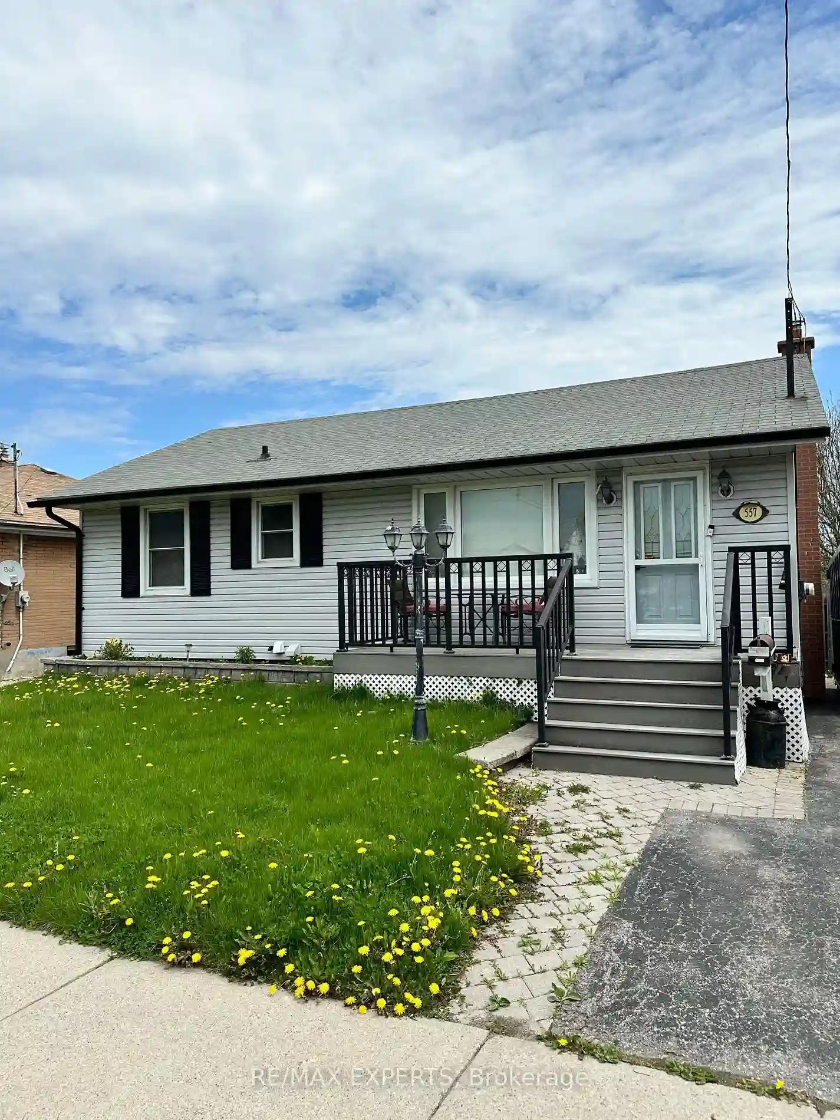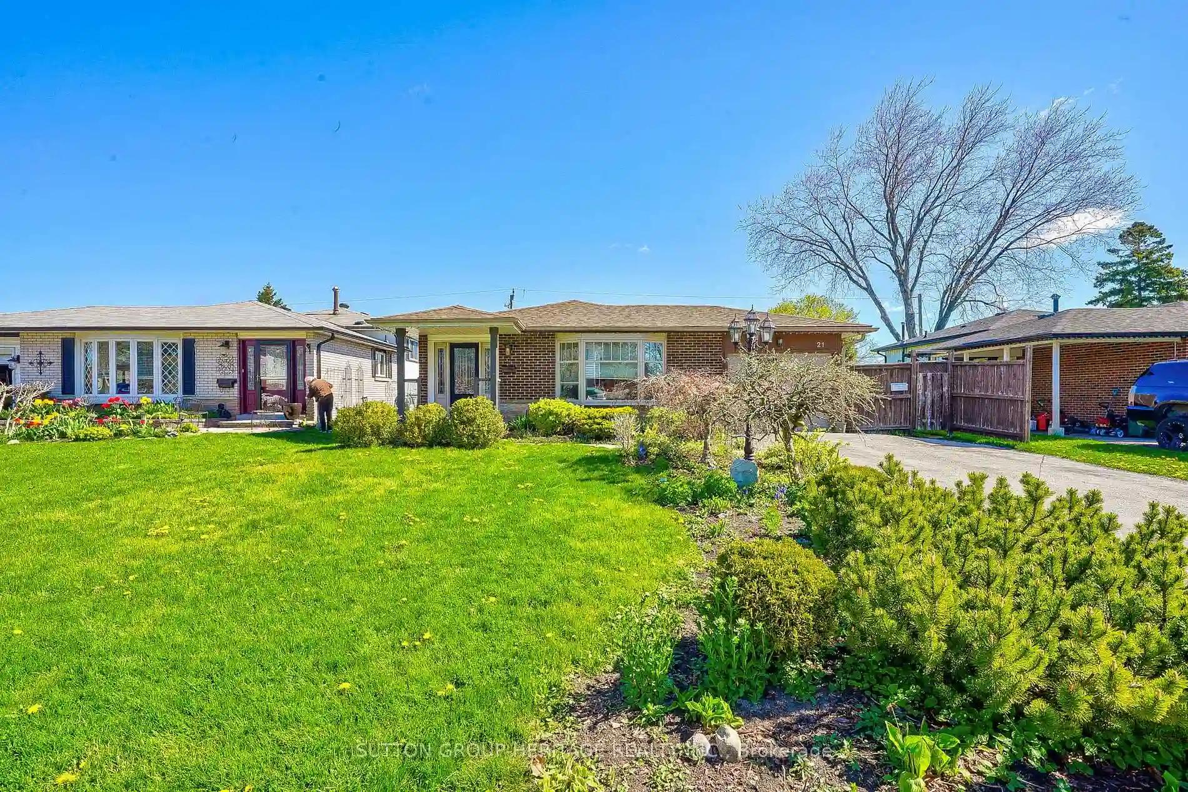Please Sign Up To View Property
$ 940,000
925 Pickering Beach Rd
Ajax, Ontario, L1S 1G3
MLS® Number : E8296478
2 Beds / 2 Baths / 6 Parking
Lot Front: 50.05 Feet / Lot Depth: 200.35 Feet
Description
LOCATION LOCATION LOCATION! Don't Miss Your Opportunity to Build your Dream Home! Huge 50x200 Foot Lot. 2 Minute Walk to Ajax Beachfront w/ Bike, Walking Trails, Beach, Dog Park, Playground & Splash Pad. Entertain in the Backyard on a Beautiful Big Private Deck with Fish Pond. Separate Entrance to Basement with Kitchen. Detached Garage & Newer Fence. Parking for 6 Cars.
Extras
50x200 Foot Lot Surrounded by Larger Homes.
Additional Details
Drive
Private
Building
Bedrooms
2
Bathrooms
2
Utilities
Water
Municipal
Sewer
Septic
Features
Kitchen
1 + 1
Family Room
Y
Basement
Finished
Fireplace
N
External Features
External Finish
Vinyl Siding
Property Features
HospitalRec CentreWaterfront
Cooling And Heating
Cooling Type
None
Heating Type
Forced Air
Bungalows Information
Days On Market
6 Days
Rooms
Metric
Imperial
| Room | Dimensions | Features |
|---|---|---|
| Living | 13.81 X 16.90 ft | Combined W/Dining Hardwood Floor Large Window |
| Kitchen | 9.32 X 13.32 ft | Tile Floor Stainless Steel Appl |
| Prim Bdrm | 8.66 X 12.89 ft | Hardwood Floor Closet |
| 2nd Br | 8.89 X 9.91 ft | Hardwood Floor Closet |
| Office | 9.81 X 16.73 ft | Hardwood Floor Double Closet Double Doors |
| Family | 15.32 X 16.73 ft | Hardwood Floor Walk-Out Sliding Doors |
| Rec | 13.58 X 18.14 ft | Combined W/Kitchen |
| Den | 10.66 X 9.74 ft | |
| Games | 12.83 X 7.48 ft | |
| Kitchen | 7.81 X 7.81 ft | Combined W/Rec |
Ready to go See it?
Looking to Sell Your Bungalow?
Get Free Evaluation
