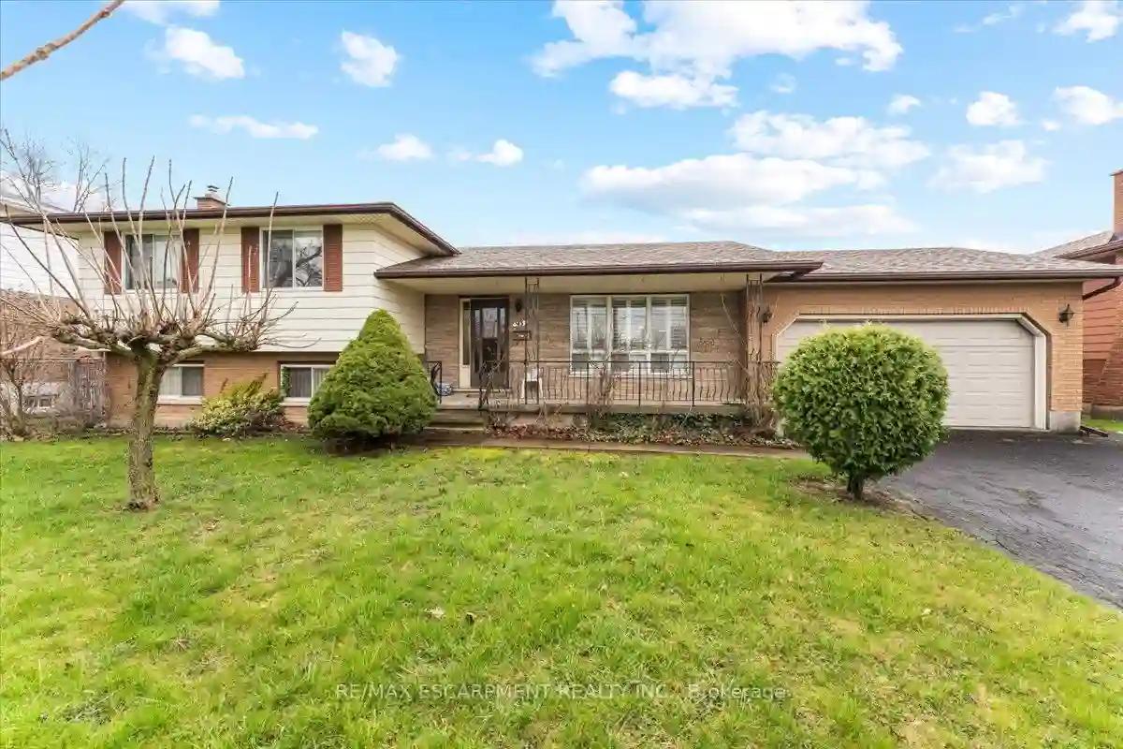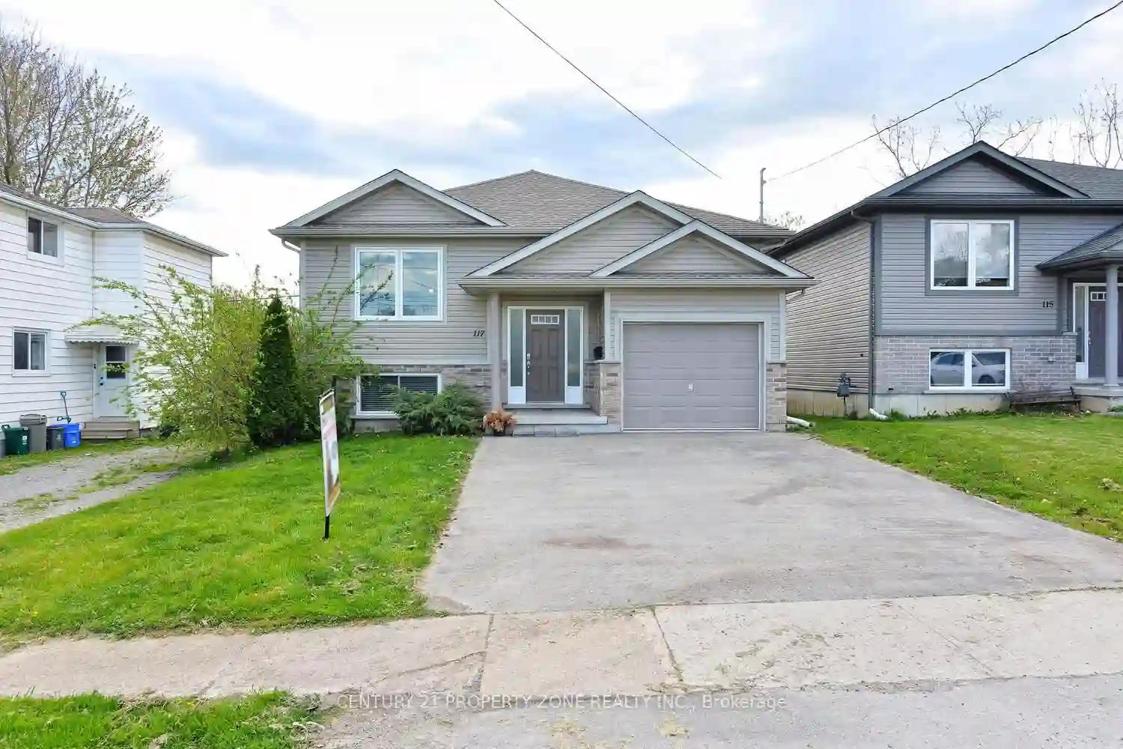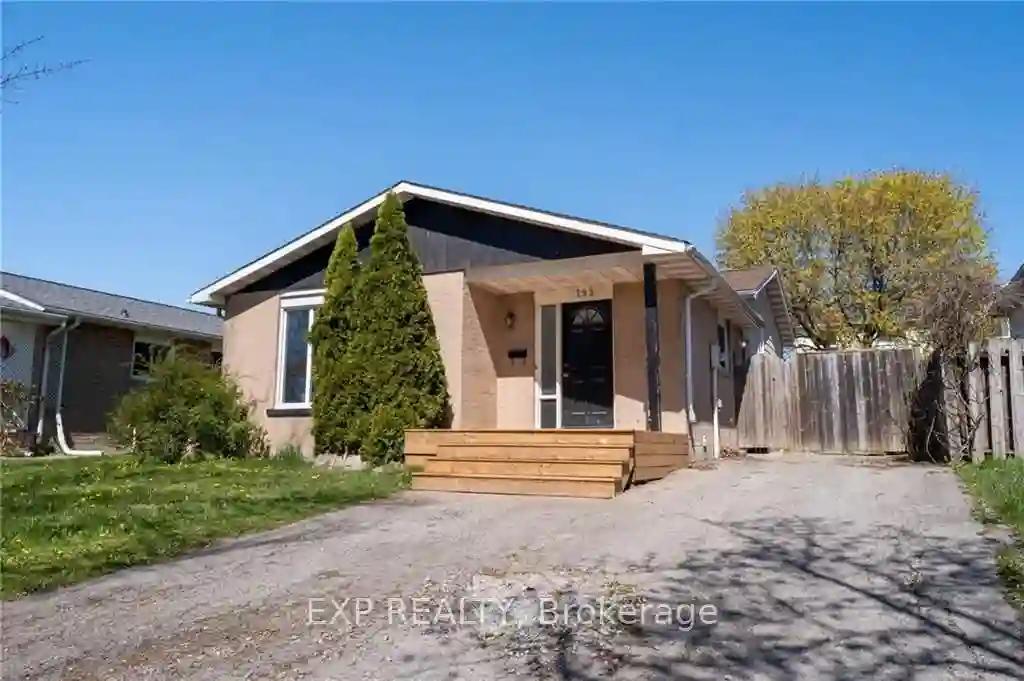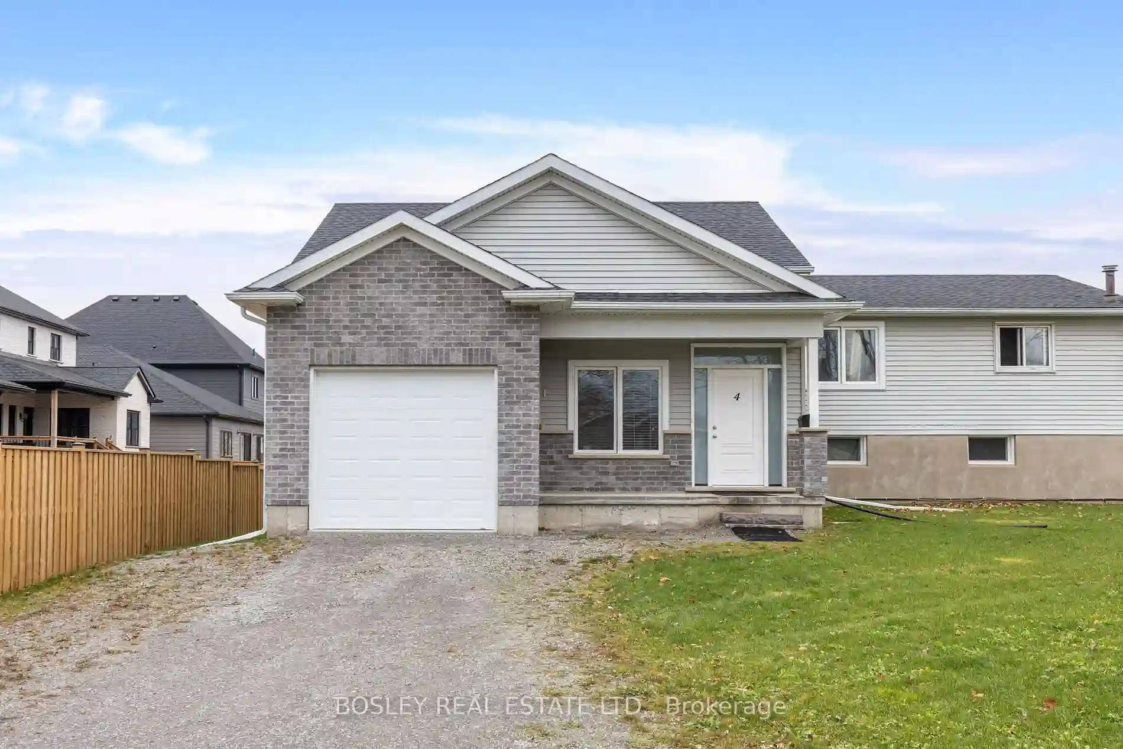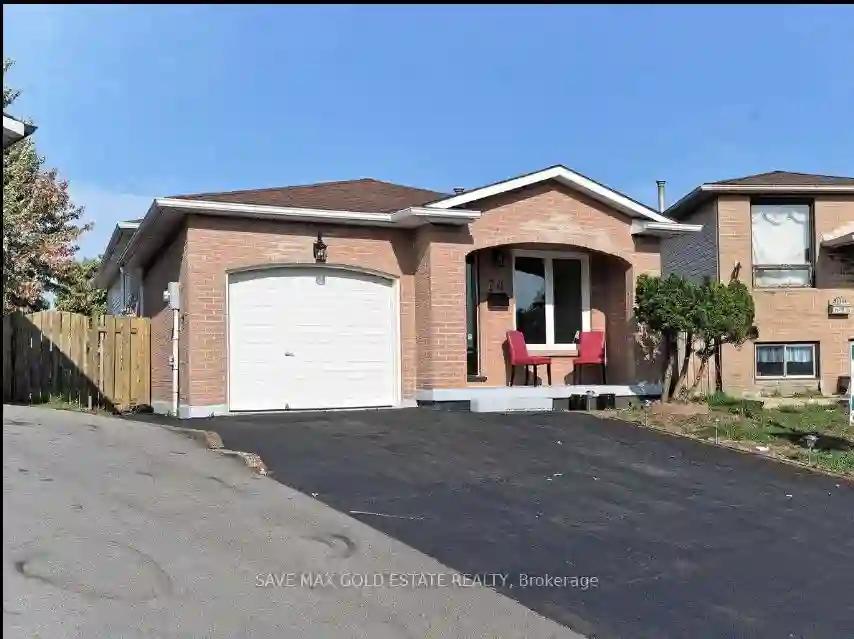Please Sign Up To View Property
93 Richmond St
Thorold, Ontario, L2V 3H2
MLS® Number : X8230796
3 Beds / 2 Baths / 4 Parking
Lot Front: 73 Feet / Lot Depth: 103 Feet
Description
Step into nostalgia with this 1980s gem, boasting original finishes that transport you to a bygone era of funkiness & fun. This 4-level side-split residence offers 3 bedrooms, 2 bathrooms, & a separate basement entrance from the garage w/ the potential for a basement apartment. The main level welcomes you w/ its retro charm, featuring dated yet impeccably maintained finishes throughout. From the cozy kitchen to the spacious living room to the family sized dining room, each room tells a story of its own. Ascend to the upper levels to discover three comfortable bedrooms, offering peaceful sanctuaries for rest and relaxation. The vintage bathroom has retained its original character, providing a glimpse into the past while offering functionality for contemporary living. The lower levels of this unique home offer versatility & potential. A funky spacious family room provides the perfect setting for gatherings or relaxing evenings in front of the fireplace. The separate entrance from the garage to the basement presents an opportunity for rental income or multigenerational living. Outside, a spacious backyard awaits your imagination, offering the ideal canvas for outdoor entertaining or gardening enthusiasts. With its convenient location & proximity to amenities, this charming abode is poised to become your own piece of history. Don't miss out on the chance to make this vintage treasure your own.
Extras
--
Property Type
Detached
Neighbourhood
--
Garage Spaces
4
Property Taxes
$ 4,493
Area
Niagara
Additional Details
Drive
Pvt Double
Building
Bedrooms
3
Bathrooms
2
Utilities
Water
Municipal
Sewer
Sewers
Features
Kitchen
1
Family Room
N
Basement
Full
Fireplace
Y
External Features
External Finish
Brick
Property Features
Cooling And Heating
Cooling Type
Central Air
Heating Type
Forced Air
Bungalows Information
Days On Market
24 Days
Rooms
Metric
Imperial
| Room | Dimensions | Features |
|---|---|---|
| Foyer | 0.00 X 0.00 ft | |
| Living | 16.40 X 11.81 ft | |
| Dining | 11.15 X 9.97 ft | |
| Kitchen | 12.17 X 9.94 ft | |
| Prim Bdrm | 13.81 X 11.68 ft | |
| 2nd Br | 14.04 X 9.84 ft | |
| 3rd Br | 10.53 X 8.86 ft | |
| Family | 27.89 X 18.04 ft | |
| Utility | 23.29 X 22.28 ft | |
| Cold/Cant | 0.00 X 0.00 ft |
