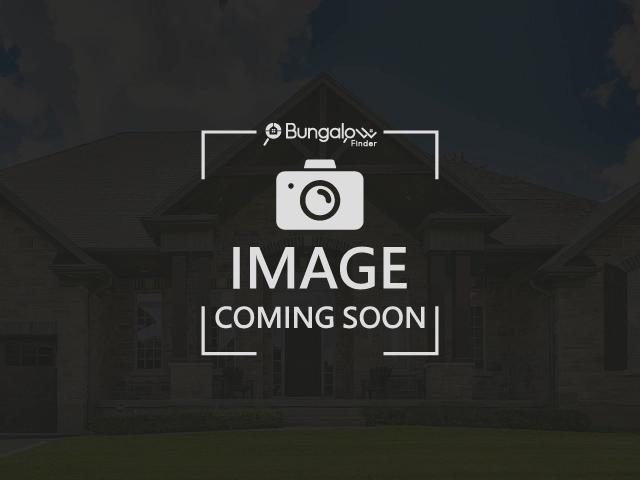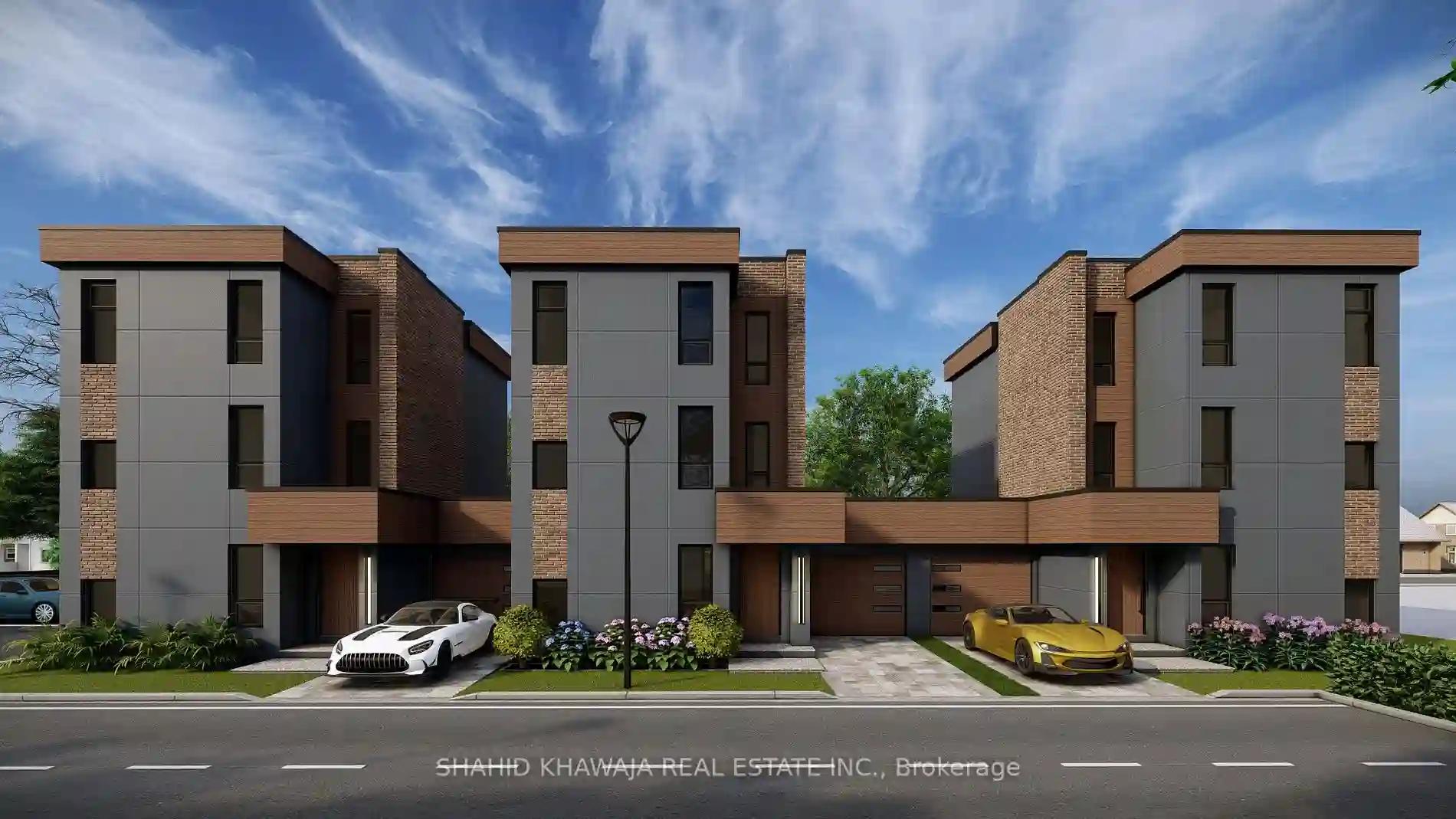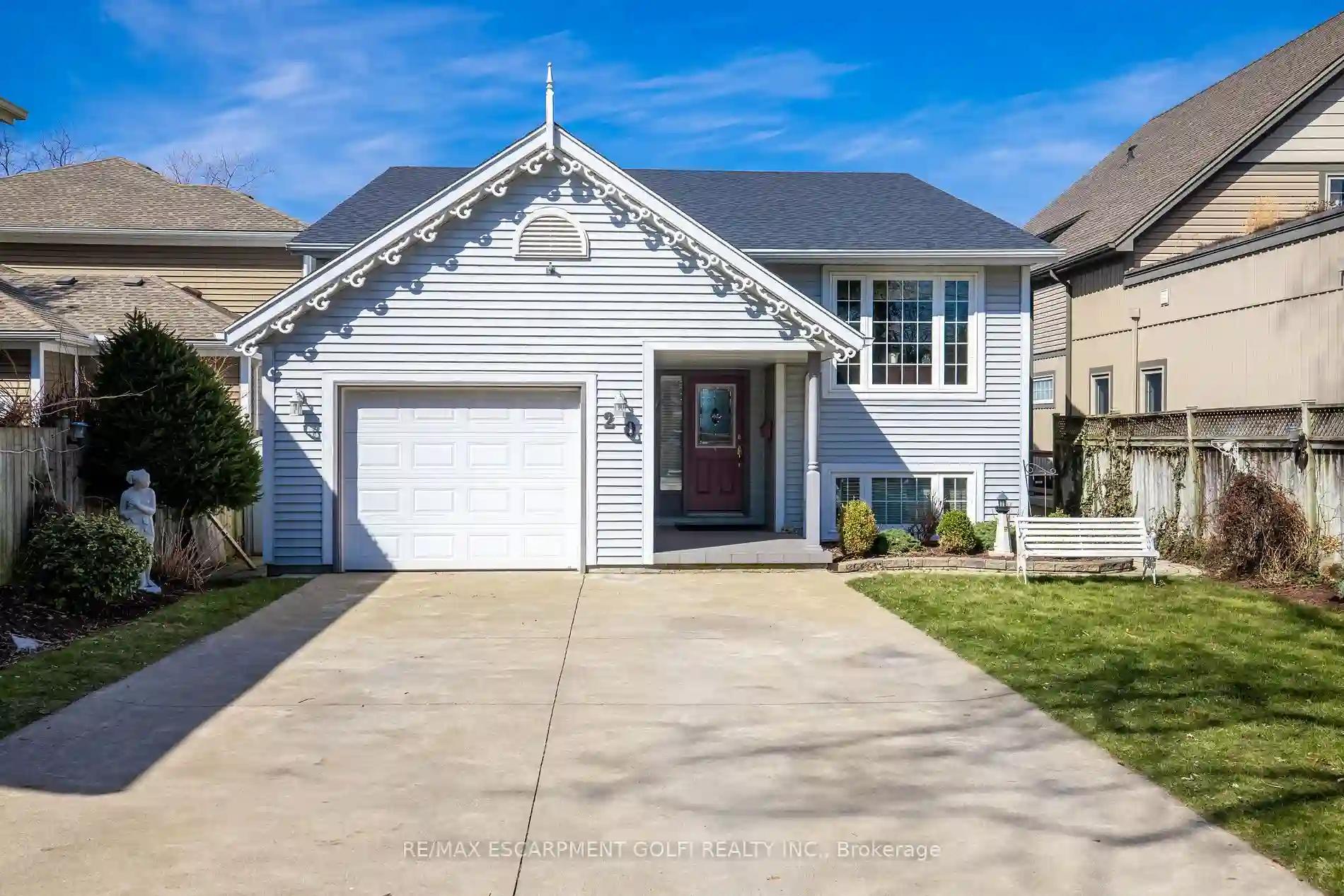Please Sign Up To View Property
93 Riverview Blvd
St. Catharines, Ontario, L2T 3M3
MLS® Number : X7399004
4 + 1 Beds / 4 Baths / 8 Parking
Lot Front: 107.43 Feet / Lot Depth: 278.59 Feet
Description
Explore the charm of 93 Riverview Blvd, a 5-bedroom haven where exquisite woodwork meets modern luxury, over $250,000 in upgrades, Sunlight bathes the interior through four skylights, highlighting the craftsmanship that defines each room. A chef's kitchen with modern cabinetry and top-tier appliances seamlessly connects to the open living spaces. Three fireplaces add warmth and character, creating cozy spots for family gatherings. Venture outside to the backyard oasis with in-ground pool, Gazebo and extended deck, embraced by a peaceful ravine backdrop a perfect retreat for relaxation and entertaining. The master suite, adorned with wood accents, features its own fireplace, offering a luxurious escape. Three additional bedrooms provide ample space for personalized retreats. Beyond the woodwork, this residence harmonizes with nature, ensuring a tranquil yet sophisticated living experience. Immerse yourself in the allure of 93 Riverview Blvd a unique blend of elegance and comfort.
Extras
SS (Fridge, Oven, Hood, DW),Washer&Dryer, 3XBr Furniture (Upper), 2X Coaches-Liv, Window Coverings, blinds &ELF, Pool Equipment, Patio Set 3Xfireplace, GDO/Remote, AC, Furnace, Generator, Pool Table, Water Softener, Forced Air package
Property Type
Detached
Neighbourhood
--
Garage Spaces
8
Property Taxes
$ 8,805.51
Area
Niagara
Additional Details
Drive
Private
Building
Bedrooms
4 + 1
Bathrooms
4
Utilities
Water
Municipal
Sewer
Sewers
Features
Kitchen
1
Family Room
Y
Basement
Crawl Space
Fireplace
Y
External Features
External Finish
Brick
Property Features
Cooling And Heating
Cooling Type
Central Air
Heating Type
Forced Air
Bungalows Information
Days On Market
101 Days
Rooms
Metric
Imperial
| Room | Dimensions | Features |
|---|---|---|
| Foyer | 9.51 X 6.46 ft | Tile Floor W/O To Yard |
| Living | 19.85 X 14.99 ft | Hardwood Floor Skylight Fireplace |
| Dining | 15.75 X 11.52 ft | Hardwood Floor W/O To Deck Pot Lights |
| Kitchen | 21.00 X 10.99 ft | Skylight Granite Counter Stainless Steel Appl |
| Laundry | 0.00 X 0.00 ft | Tile Floor Laundry Sink W/O To Yard |
| Prim Bdrm | 17.32 X 16.93 ft | Fireplace 6 Pc Ensuite Skylight |
| 2nd Br | 13.32 X 12.83 ft | Hardwood Floor Double Closet Window |
| 3rd Br | 11.25 X 10.01 ft | Hardwood Floor Double Closet Window |
| 4th Br | 13.32 X 10.50 ft | Hardwood Floor Closet Window |
| Rec | 22.34 X 15.26 ft | Broadloom Fireplace Window |
| Br | 14.99 X 12.01 ft | Vinyl Floor Closet Window |
| Utility | 0.00 X 0.00 ft |


