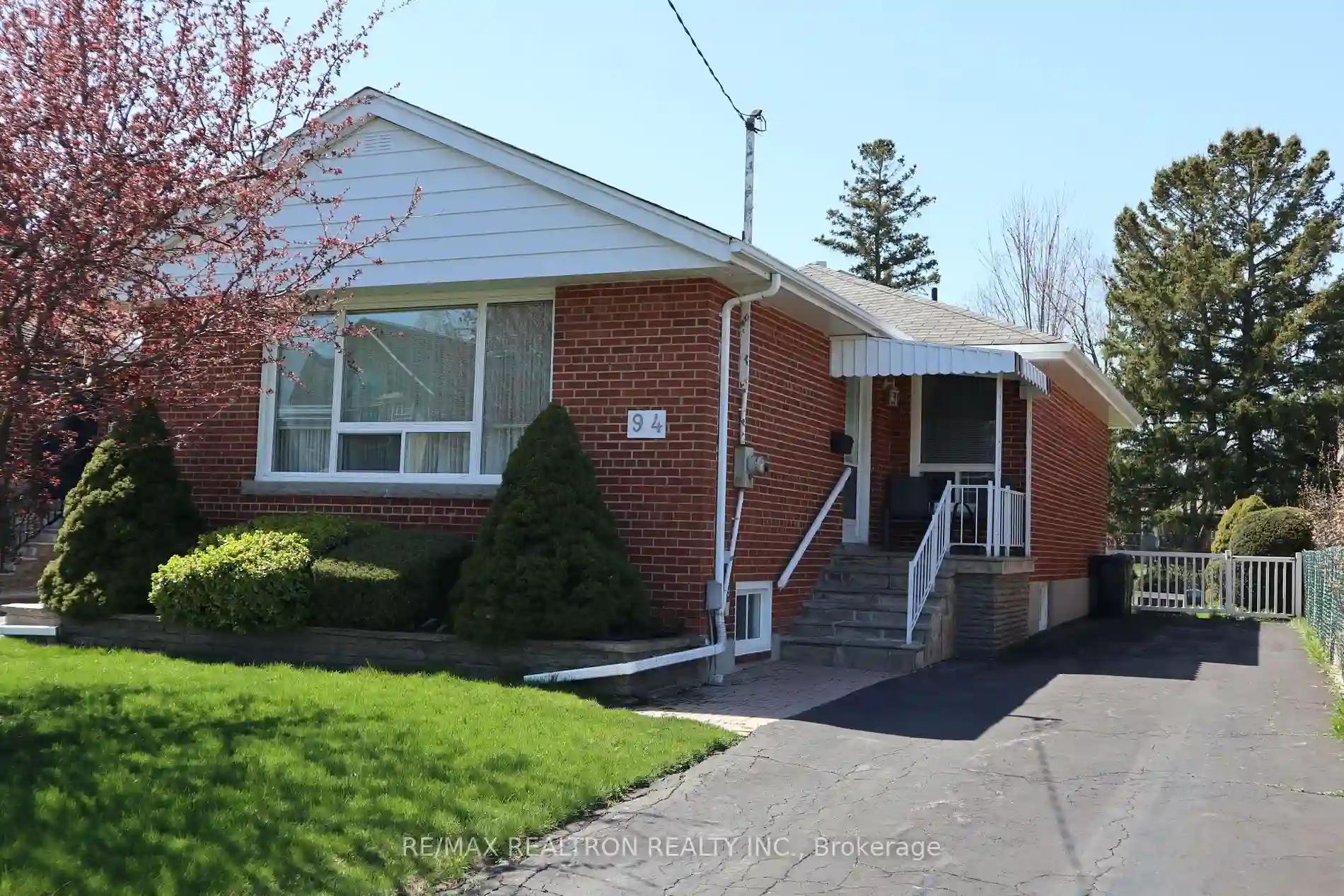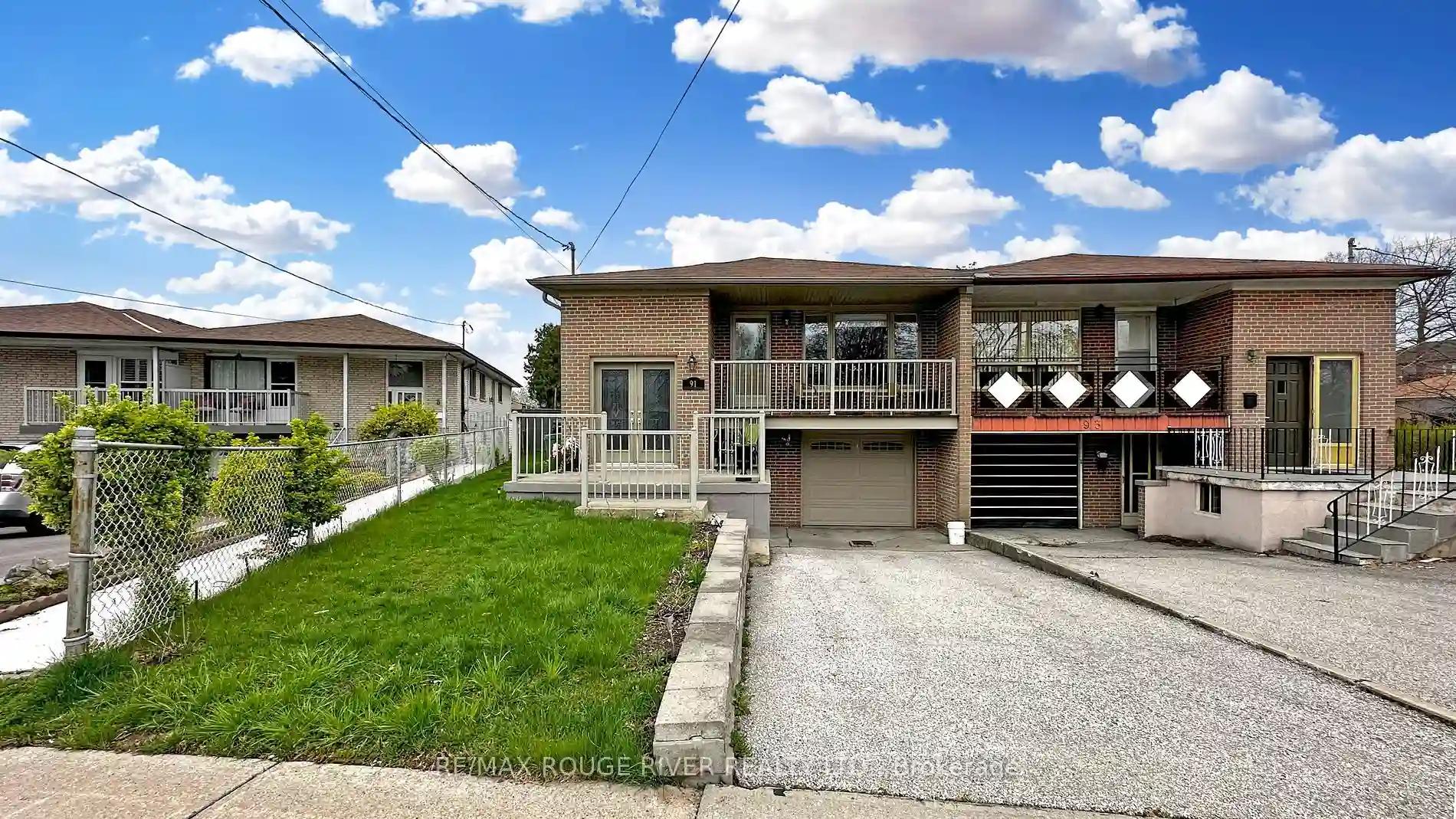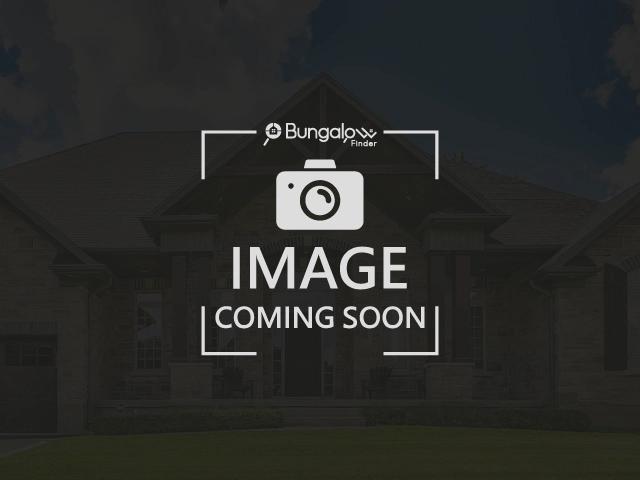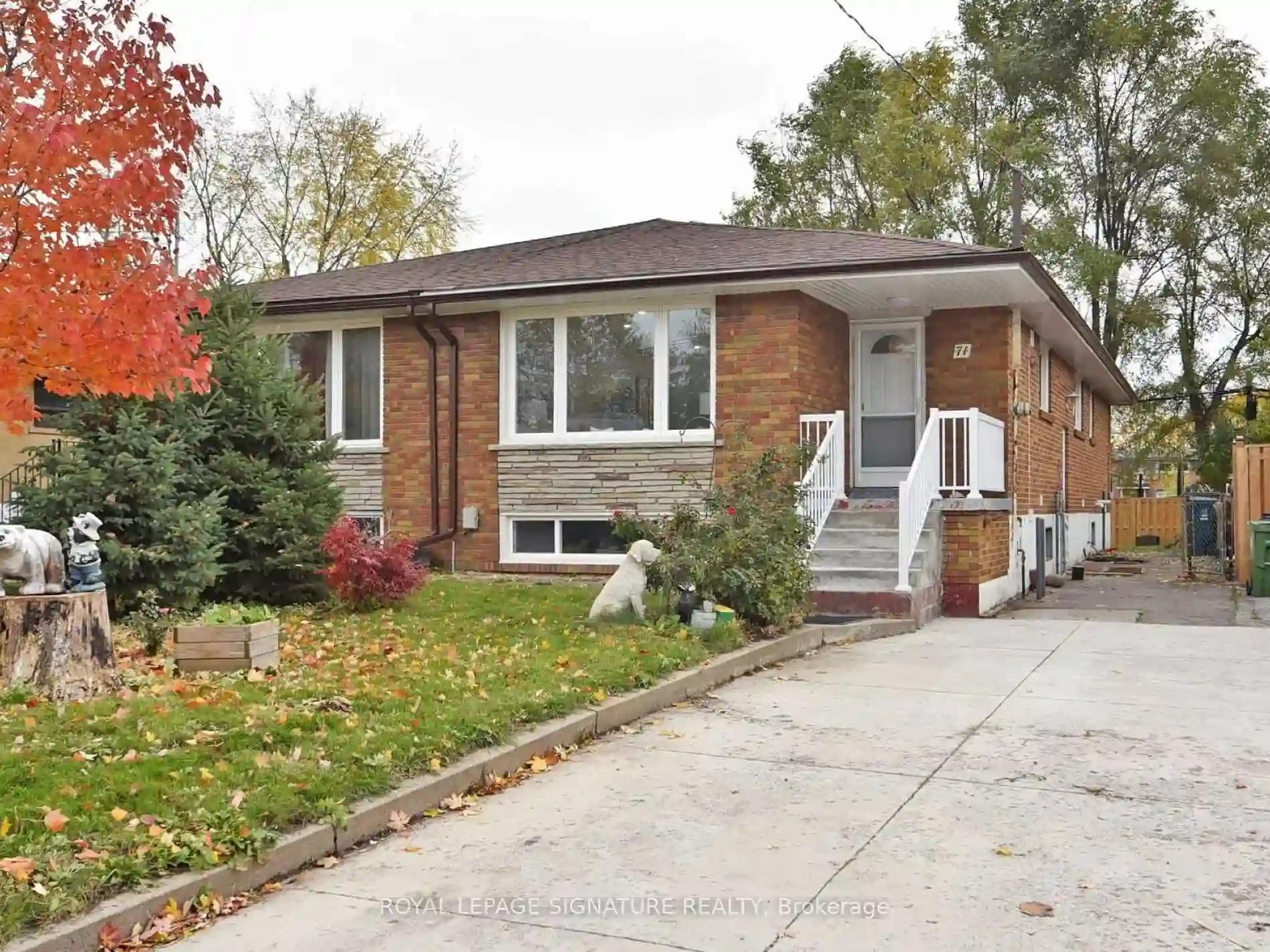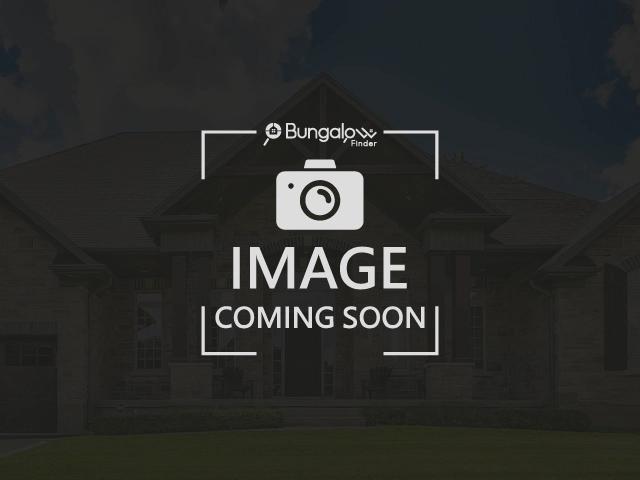Please Sign Up To View Property
94 Dewey Dr
Toronto, Ontario, M1R 3K9
MLS® Number : E8264712
3 + 1 Beds / 2 Baths / 5 Parking
Lot Front: 40 Feet / Lot Depth: 125 Feet
Description
Located in the Highly Sought-After, Very Quiet Neighbourhood of Wexford-Maryvale, the Original Owners have maintained this Bright Charming Detached Bungalow in a Very Clean and Spotless Condition, This home features 3+1 bedrooms and 2 baths, with a Separate Entrance to a Finished Basement, Offering Great Potential for an in-law Apartment, Private Parking for Many Cars, Large 40 X 125-foot lot with a Private Back Yard
Extras
Fridge, Stove, Washer, Dryer, All Electrical Light Fixtures, All Window Coverings, Hot Water Tank, Forced Air Gas Furnace, Extra Insulation in the Attic, Green House Garden Shed
Additional Details
Drive
Private
Building
Bedrooms
3 + 1
Bathrooms
2
Utilities
Water
Municipal
Sewer
Sewers
Features
Kitchen
1
Family Room
N
Basement
Sep Entrance
Fireplace
N
External Features
External Finish
Brick
Property Features
Cooling And Heating
Cooling Type
Central Air
Heating Type
Forced Air
Bungalows Information
Days On Market
11 Days
Rooms
Metric
Imperial
| Room | Dimensions | Features |
|---|---|---|
| Living | 18.83 X 11.58 ft | Large Window Moulded Ceiling Broadloom |
| Dining | 10.60 X 7.28 ft | Combined W/Living Window Moulded Ceiling |
| Prim Bdrm | 12.99 X 9.68 ft | O/Looks Garden Double Closet Hardwood Floor |
| 2nd Br | 11.32 X 8.53 ft | Hardwood Floor Closet O/Looks Frontyard |
| 3rd Br | 9.84 X 9.38 ft | Closet Broadloom O/Looks Backyard |
| Living | 18.50 X 12.63 ft | Wet Bar Panelled Window |
| 4th Br | 17.39 X 14.80 ft | Broadloom Double Closet Window |
| Laundry | 12.76 X 8.60 ft | Double Sink Window Concrete Floor |
| Workshop | 15.52 X 8.60 ft | B/I Closet Combined W/Laundry Window |
