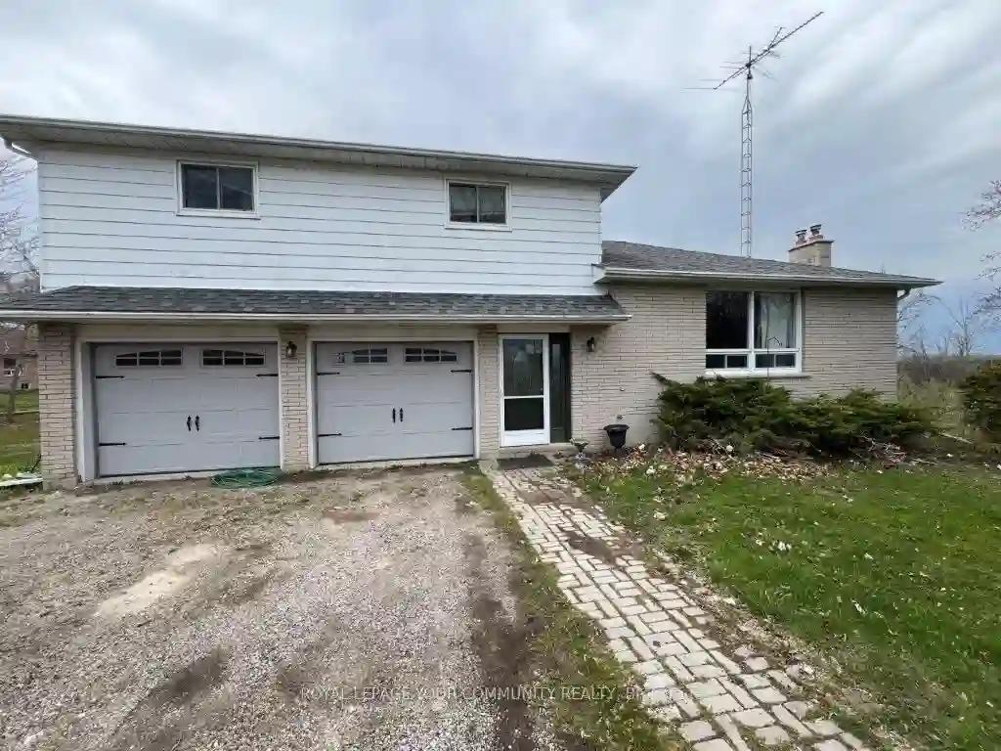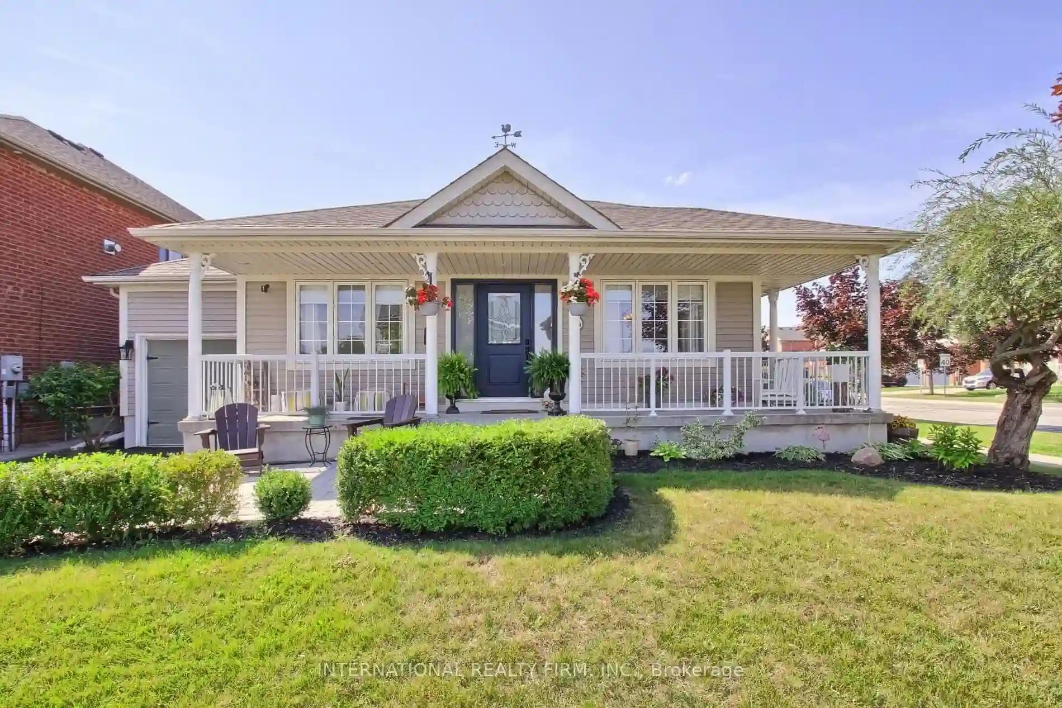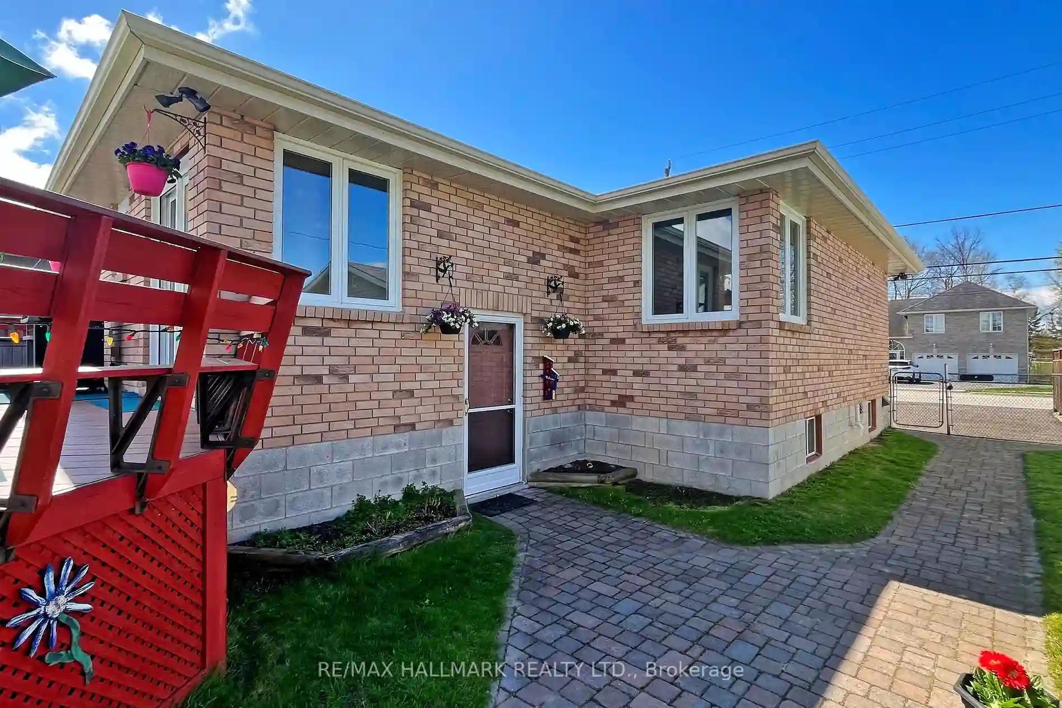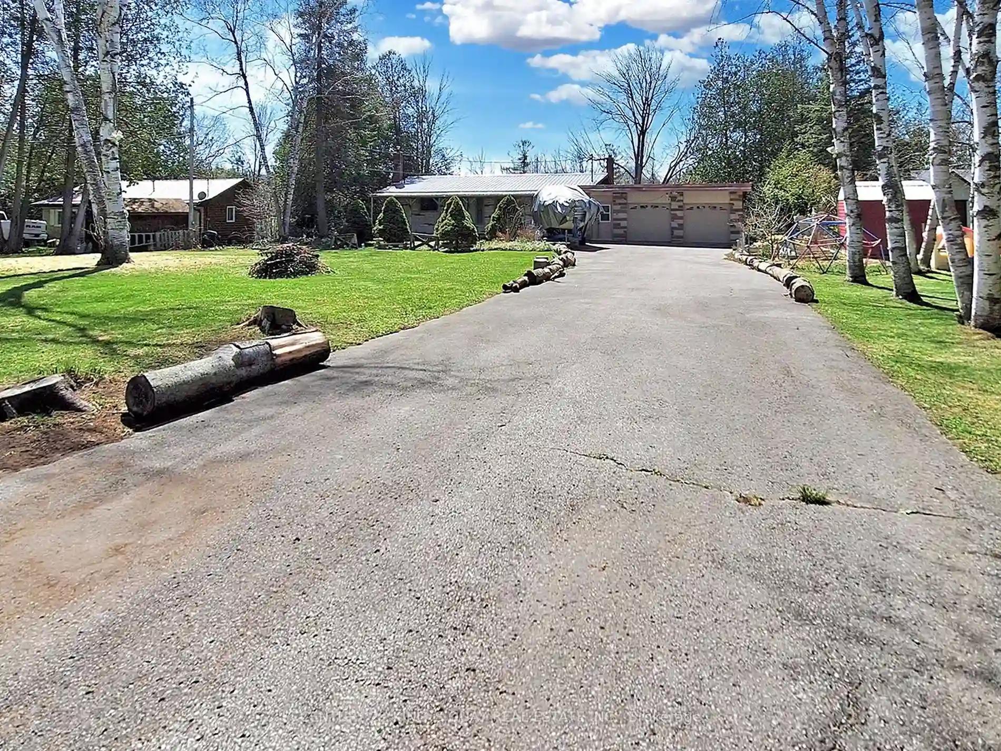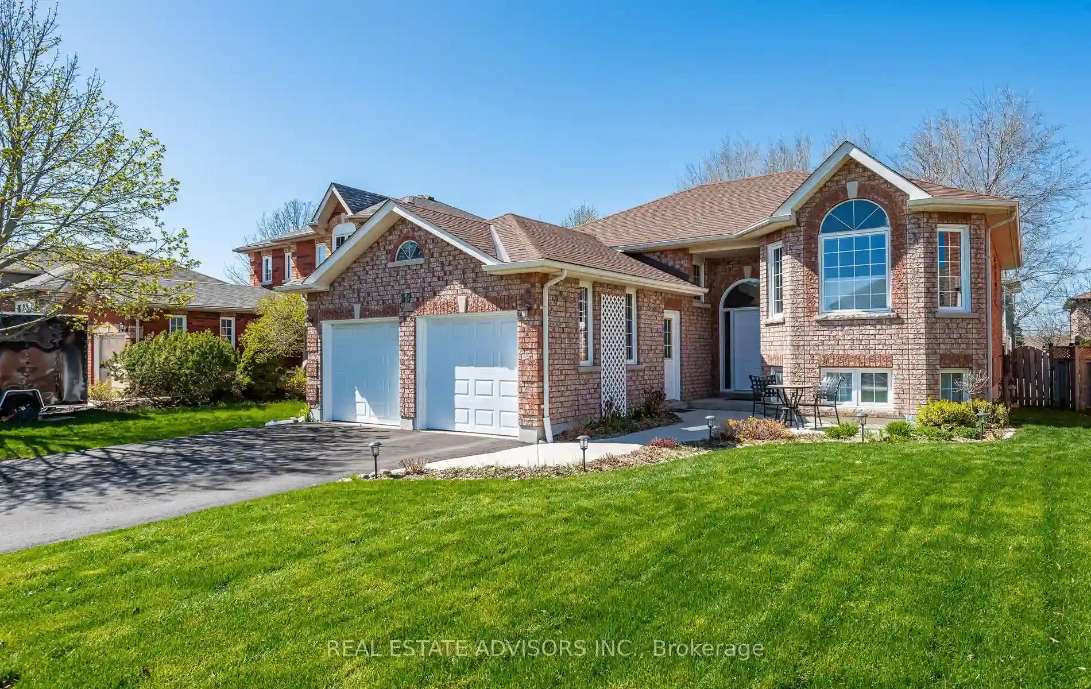Please Sign Up To View Property
$ 1,179,000
96 Ravencrest Rd
Georgina, Ontario, L0E 1R0
MLS® Number : N8263444
4 Beds / 2 Baths / 10 Parking
Lot Front: 177.13 Feet / Lot Depth: 596.56 Feet
Description
Located On Approx 1.54 Acres & Just Minutes To Town & 404. This Home Boasts Newer Windows, Doors, Shingles & Deck And Has A Small Barn, Garden Shed, Above Grnd Pool, Lrg 2 Car Att Gar W/Access To Home, Eat-In Kit. Dining Rm W/Walkout To Deck & Pool, Wood Burning F/P. Tons Of Parking. Country Living Close To Town & Transit
Extras
Include All Appliances & Window Coverings.
Additional Details
Drive
Pvt Double
Building
Bedrooms
4
Bathrooms
2
Utilities
Water
Well
Sewer
Septic
Features
Kitchen
1
Family Room
N
Basement
Half
Fireplace
Y
External Features
External Finish
Alum Siding
Property Features
GolfMarinaParkRec CentreSchool Bus Route
Cooling And Heating
Cooling Type
Central Air
Heating Type
Forced Air
Bungalows Information
Days On Market
12 Days
Rooms
Metric
Imperial
| Room | Dimensions | Features |
|---|---|---|
| Kitchen | 11.15 X 9.84 ft | Eat-In Kitchen Hardwood Floor |
| Dining | 13.12 X 9.84 ft | W/O To Deck |
| Living | 19.69 X 13.12 ft | Fireplace |
| Br | 13.12 X 12.04 ft | |
| Br | 13.12 X 11.52 ft | |
| Br | 11.32 X 9.65 ft | |
| Br | 11.32 X 6.92 ft |
Ready to go See it?
Looking to Sell Your Bungalow?
Get Free Evaluation
