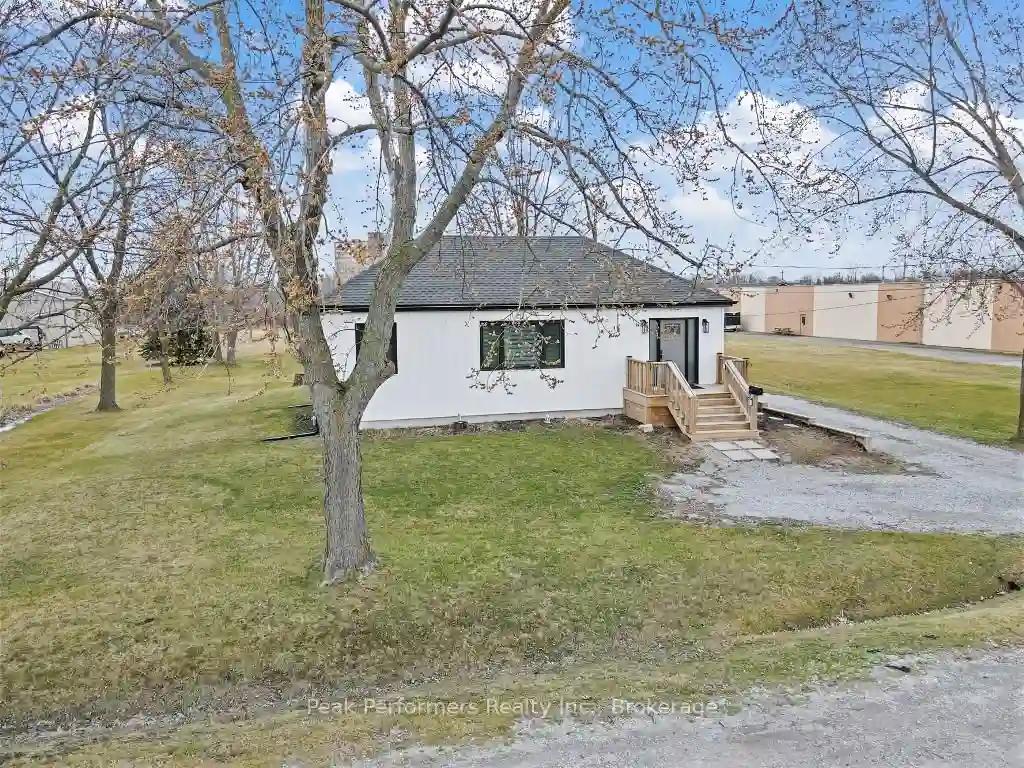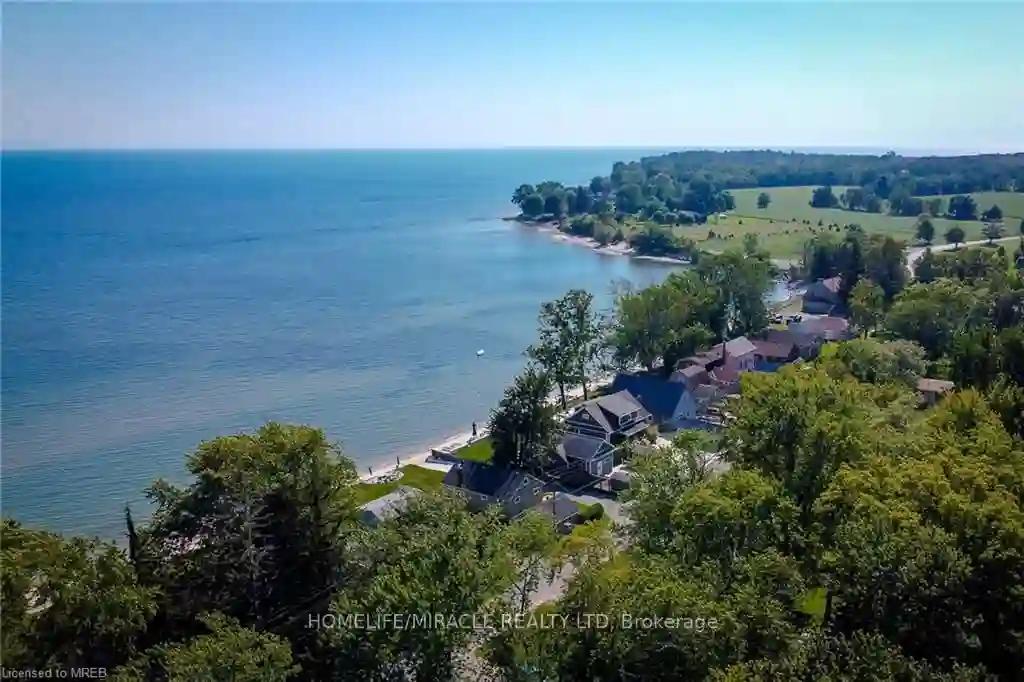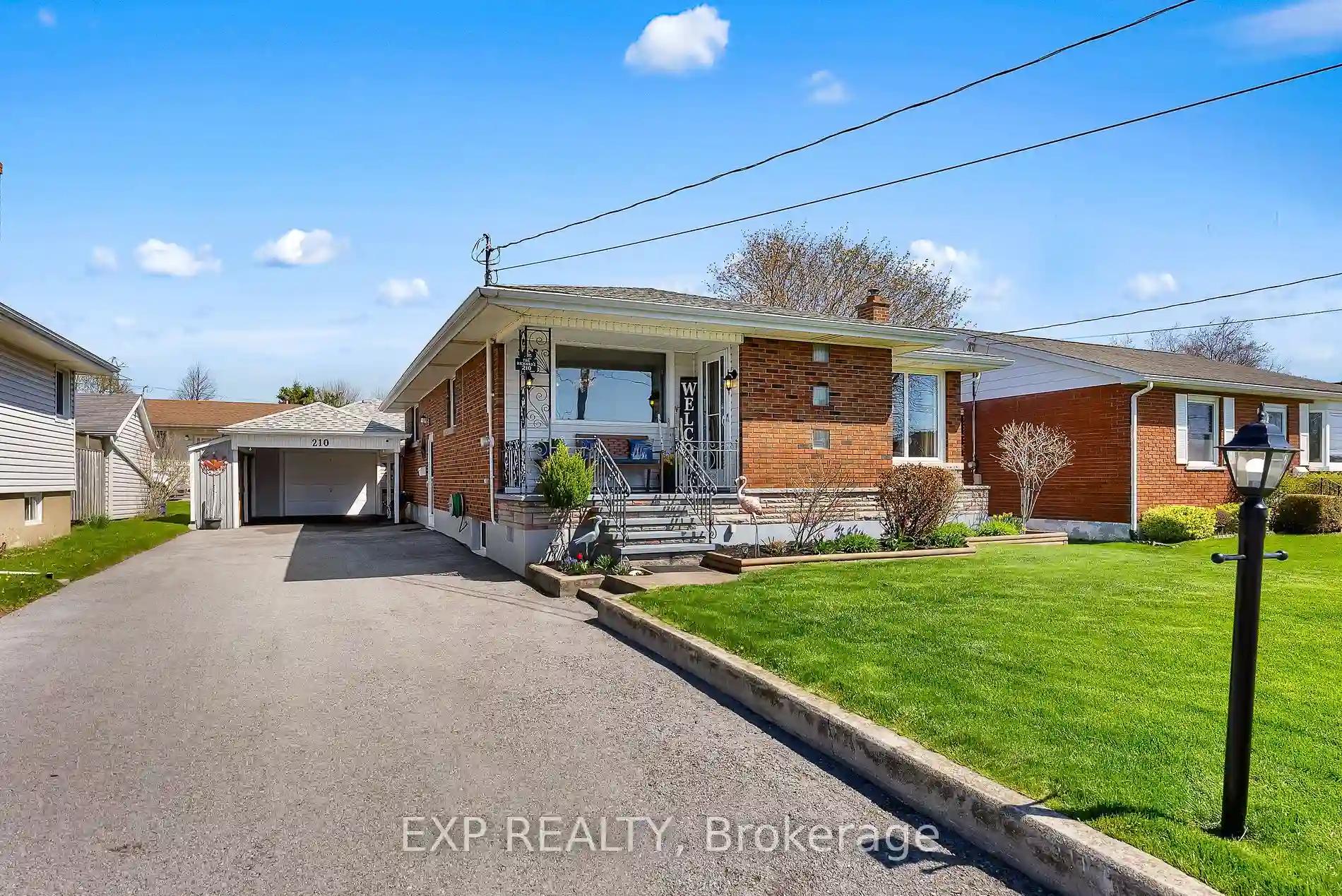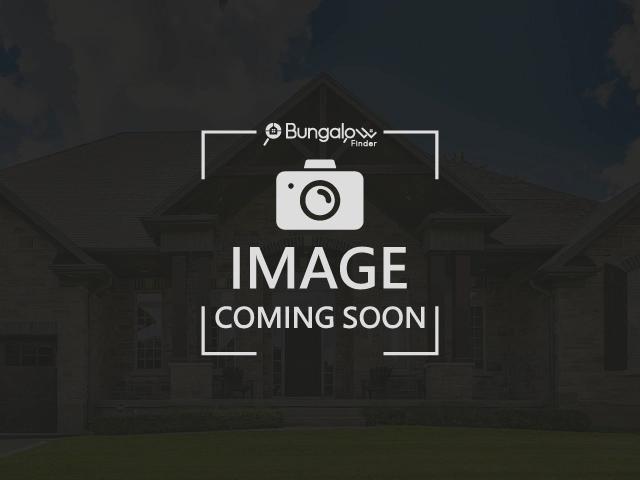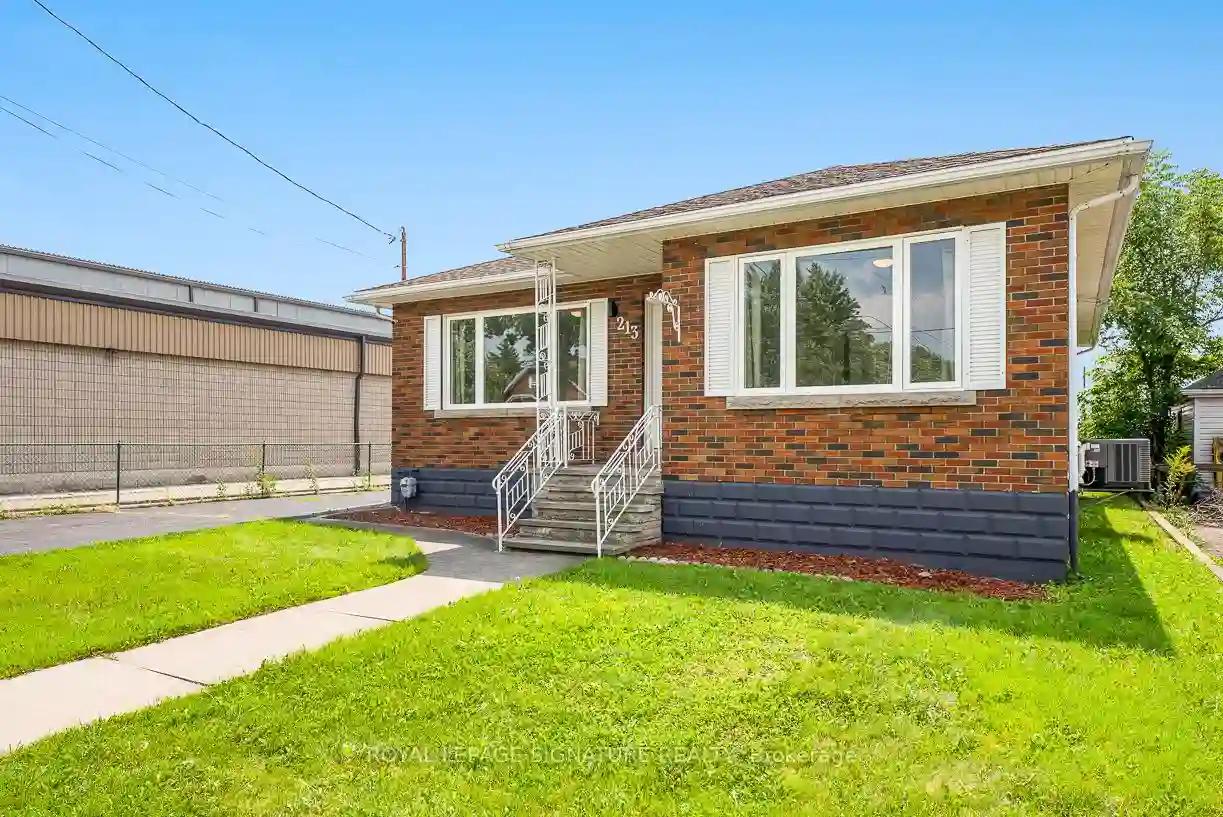Please Sign Up To View Property
975 Elm St
Port Colborne, Ontario, L3K 4R8
MLS® Number : X8163200
1 + 3 Beds / 2 Baths / 8 Parking
Lot Front: 102.5 Feet / Lot Depth: 1262.1 Feet
Description
Welcome to 975 Elm Street!! This 1+3 Bedroom, 2 Bathroom, bungalow nestled on a lush 3 acre lot, offering the tranquility of country living right in the city. The heart of this home is the stunning custom kitchen, boasting quartz counters, ample storage, and a coffee bar. Add to this an updated 5 pc. bathroom, built-in living room cabinets and a fireplace for cozy evenings! The lower level features an additional 3 bedrooms, 3pc. bathroom, bonus storage room, and 2 egress windows. The cherry on top is the massive 1344 sq. ft. shop has concrete floors, a separate hydro meter and endless possibilities from a home based business to a haven for your hobbies. Additional updates include newer roof, windows, doors, flooring, vinyl siding, front and rear decks, furnace, a/c and so much more. Located near several amenities, including shopping, schools, restaurants, parks and Mud Lake Conservation area.
Extras
**Interboard listing: Niagara Association of REALTORS**
Property Type
Detached
Neighbourhood
--
Garage Spaces
8
Property Taxes
$ 4,278
Area
Niagara
Additional Details
Drive
Private
Building
Bedrooms
1 + 3
Bathrooms
2
Utilities
Water
Municipal
Sewer
Tank
Features
Kitchen
1
Family Room
N
Basement
Finished
Fireplace
Y
External Features
External Finish
Vinyl Siding
Property Features
Cooling And Heating
Cooling Type
Central Air
Heating Type
Forced Air
Bungalows Information
Days On Market
47 Days
Rooms
Metric
Imperial
| Room | Dimensions | Features |
|---|---|---|
| Living | 27.43 X 11.15 ft | |
| Kitchen | 25.75 X 9.42 ft | Eat-In Kitchen |
| Br | 11.52 X 11.32 ft | |
| Bathroom | 12.83 X 6.17 ft | 5 Pc Bath |
| 2nd Br | 14.40 X 8.43 ft | |
| 3rd Br | 18.34 X 6.92 ft | |
| 4th Br | 12.07 X 10.50 ft | |
| Bathroom | 8.99 X 8.89 ft | 3 Pc Bath |
| Utility | 9.91 X 9.25 ft | |
| Other | 7.25 X 4.82 ft |
