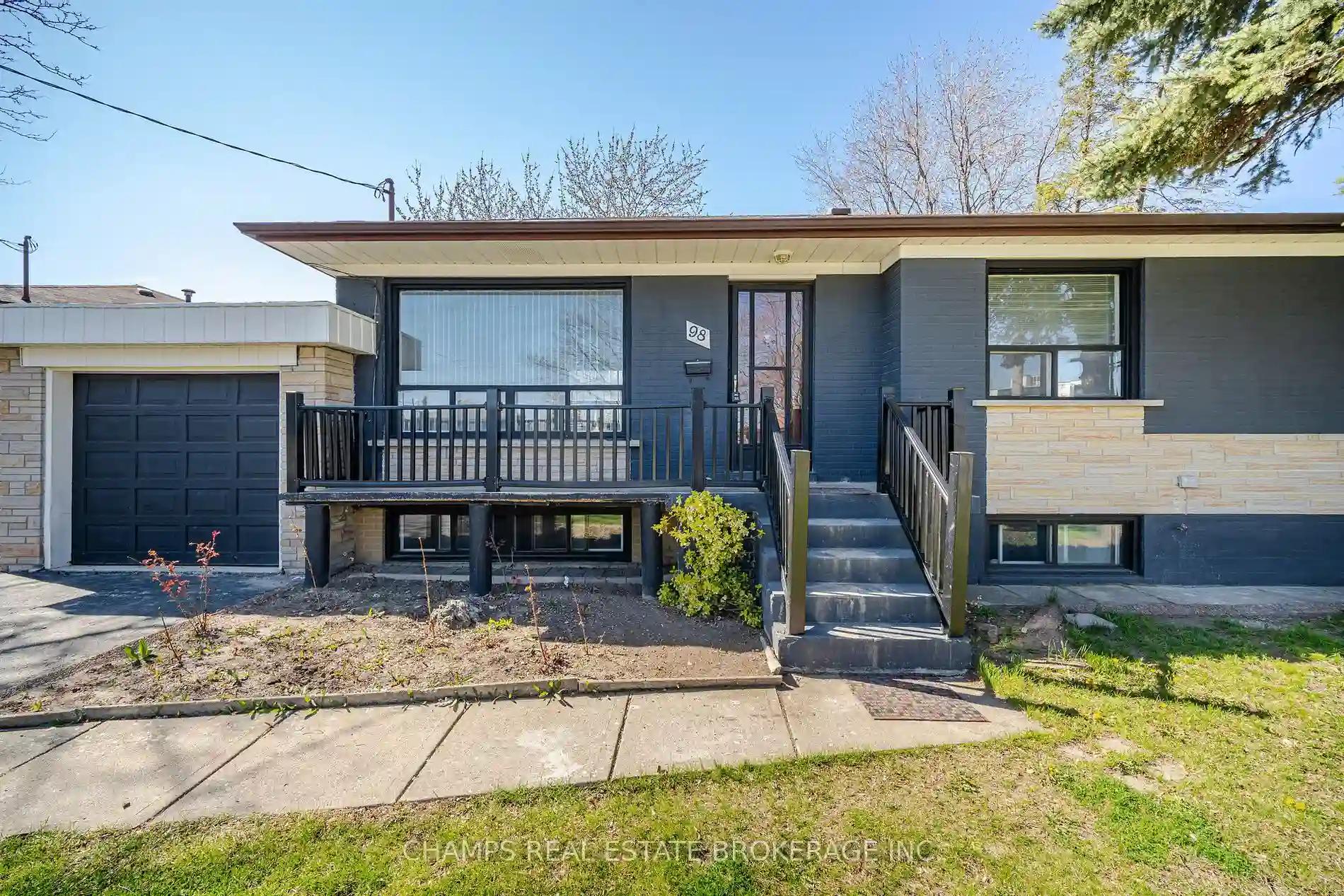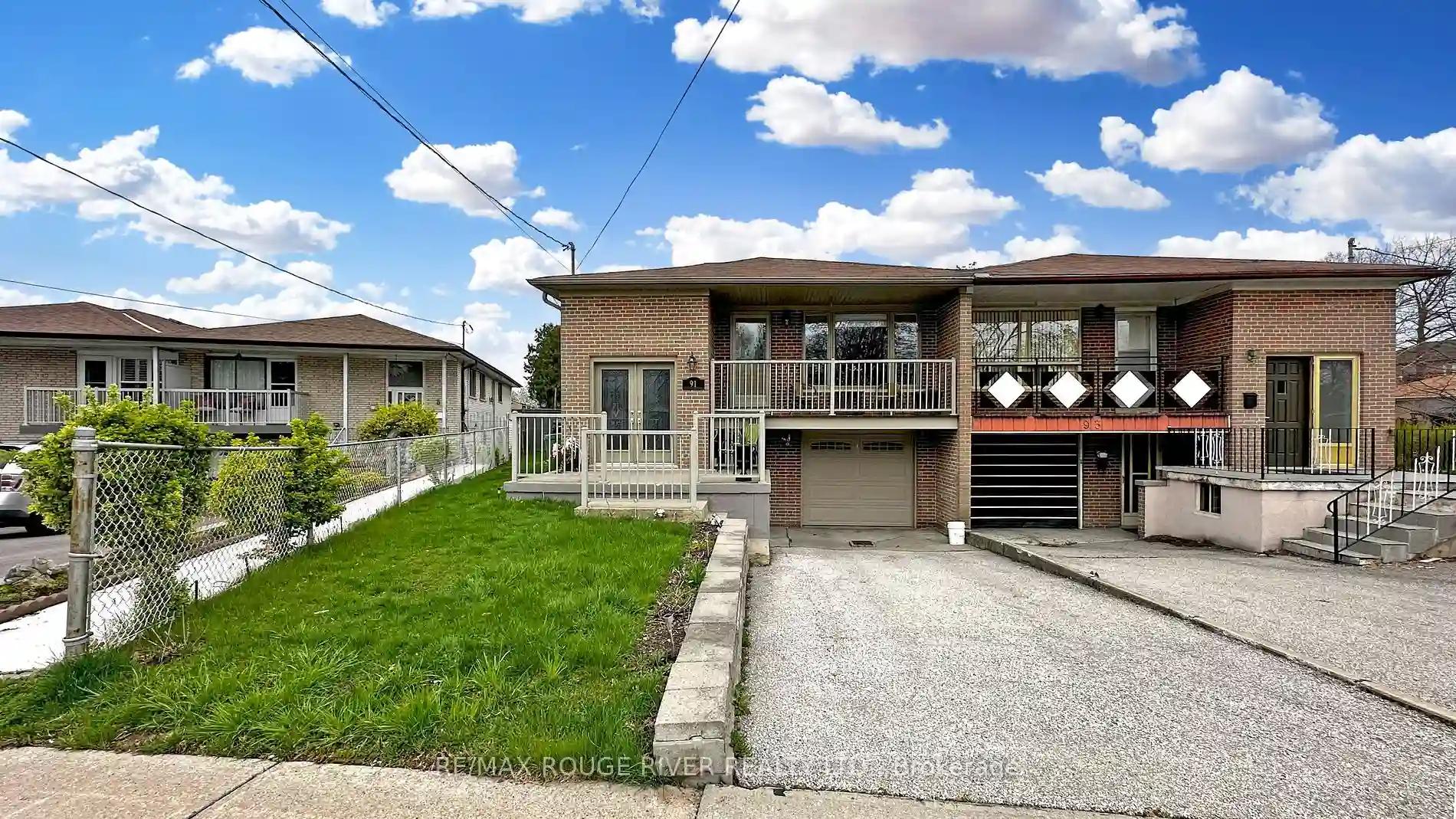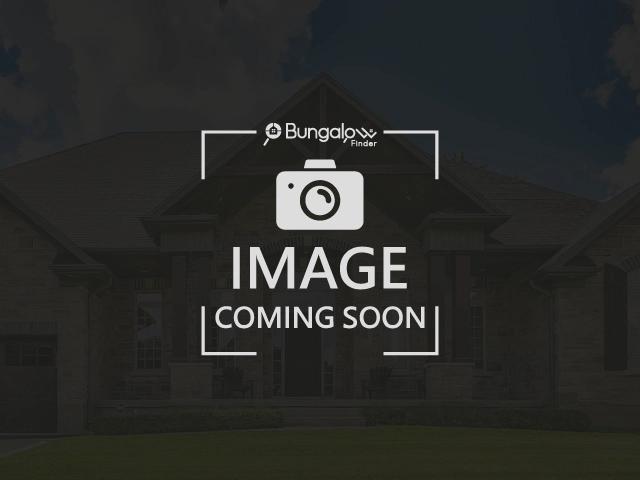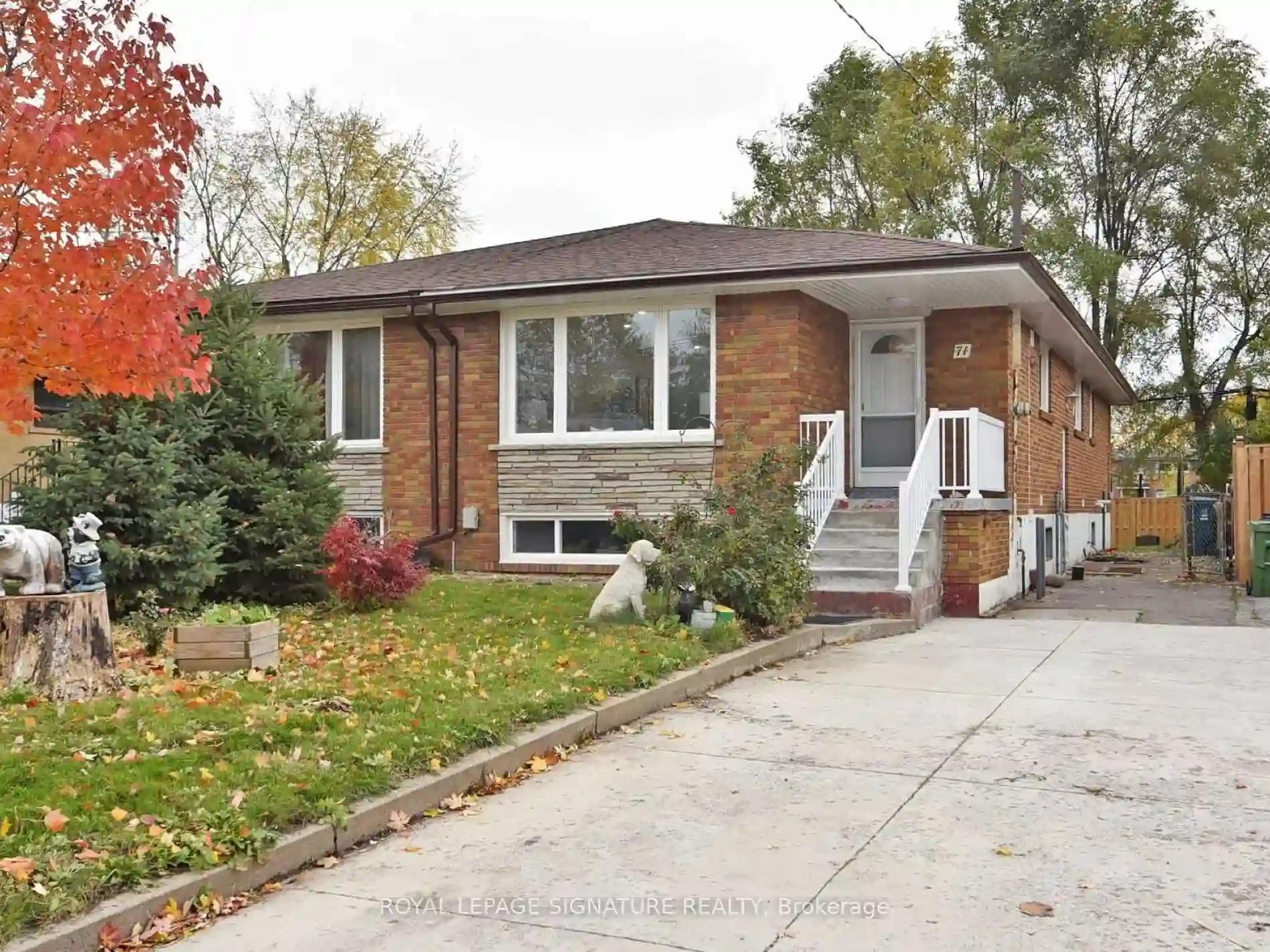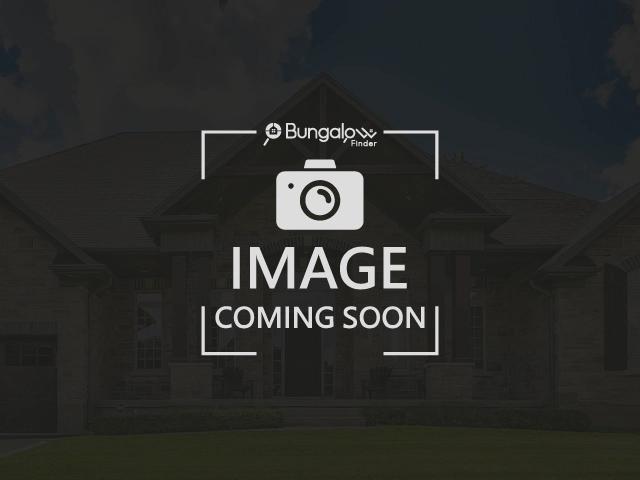Please Sign Up To View Property
98 Stavely Cres
Toronto, Ontario, M9W 2C8
MLS® Number : W8264656
3 + 2 Beds / 2 Baths / 5 Parking
Lot Front: 78.16 Feet / Lot Depth: 121.2 Feet
Description
Welcome to your dream home in Etobicoke! This charming 3+2 bungalow nestled on a spacious lot measuring 78.16x121.2 offers the perfect blend of comfort and convenience. Step inside to discover a well-appointed interior boasting three bedrooms on the main level, ideal for accommodating your family's needs. The generous living space is complemented by a separate dining area, providing ample room for entertaining guests or enjoying cozy family dinners. One of the highlights of this property is its convenient separate entrance leading to the basement, offering potential for additional living space or rental income. Located in the heart of Etobicoke, this home offers easy access to a host of amenities including Pearson Airport, hospitals, and a variety of dining options. With minutes away from major highways such as 401, 427, and 400, commuting is a breeze. For outdoor enthusiasts, parks are just a stone's throw away, providing the perfect setting for leisurely strolls or weekend picnics. Families will appreciate the proximity to schools, ensuring quality education for children of all ages. Don't miss the opportunity to make this your forever home! Schedule a viewing today and experience the best of Etobicoke living.
Extras
--
Additional Details
Drive
Pvt Double
Building
Bedrooms
3 + 2
Bathrooms
2
Utilities
Water
Municipal
Sewer
Sewers
Features
Kitchen
1 + 1
Family Room
Y
Basement
Finished
Fireplace
Y
External Features
External Finish
Brick
Property Features
Cooling And Heating
Cooling Type
Central Air
Heating Type
Forced Air
Bungalows Information
Days On Market
12 Days
Rooms
Metric
Imperial
| Room | Dimensions | Features |
|---|---|---|
| No Data | ||
