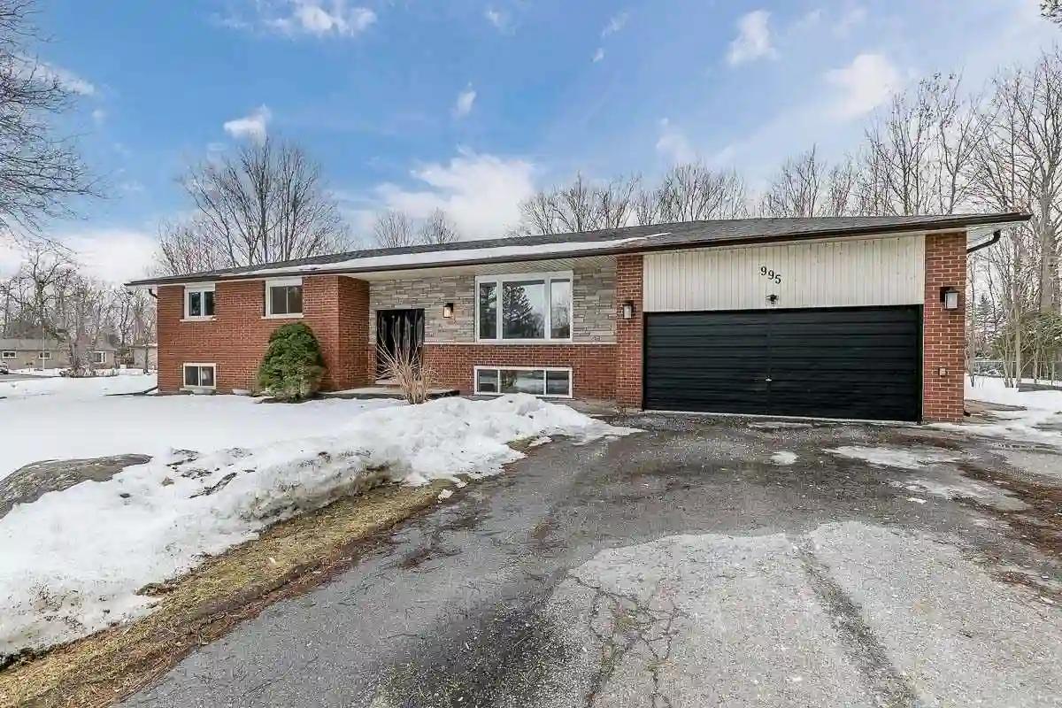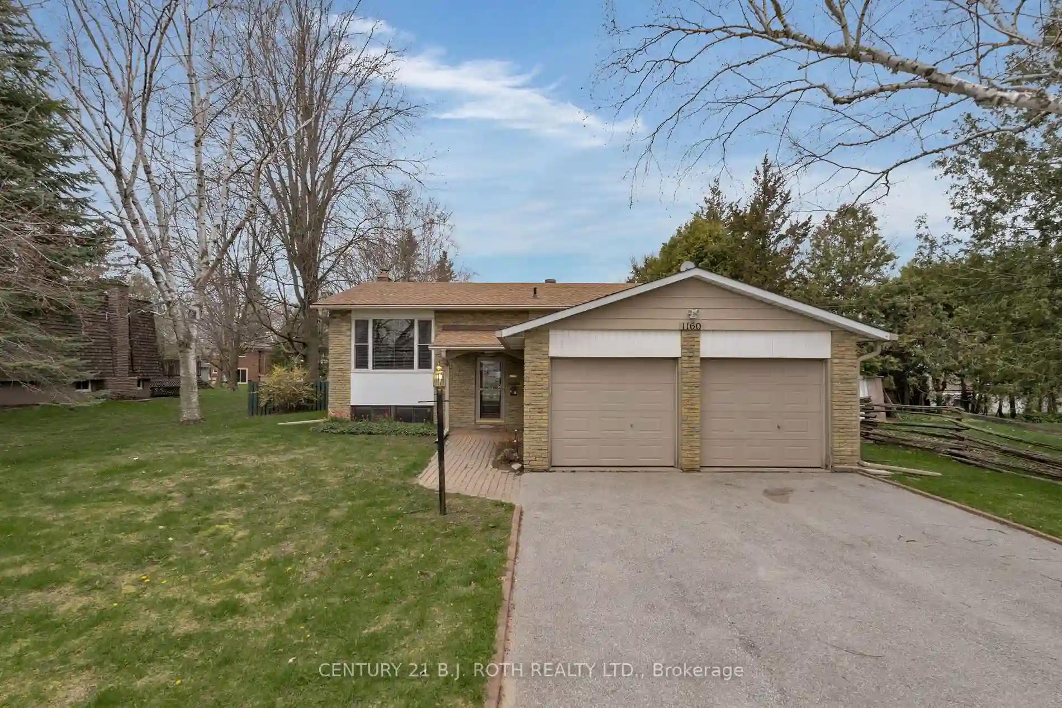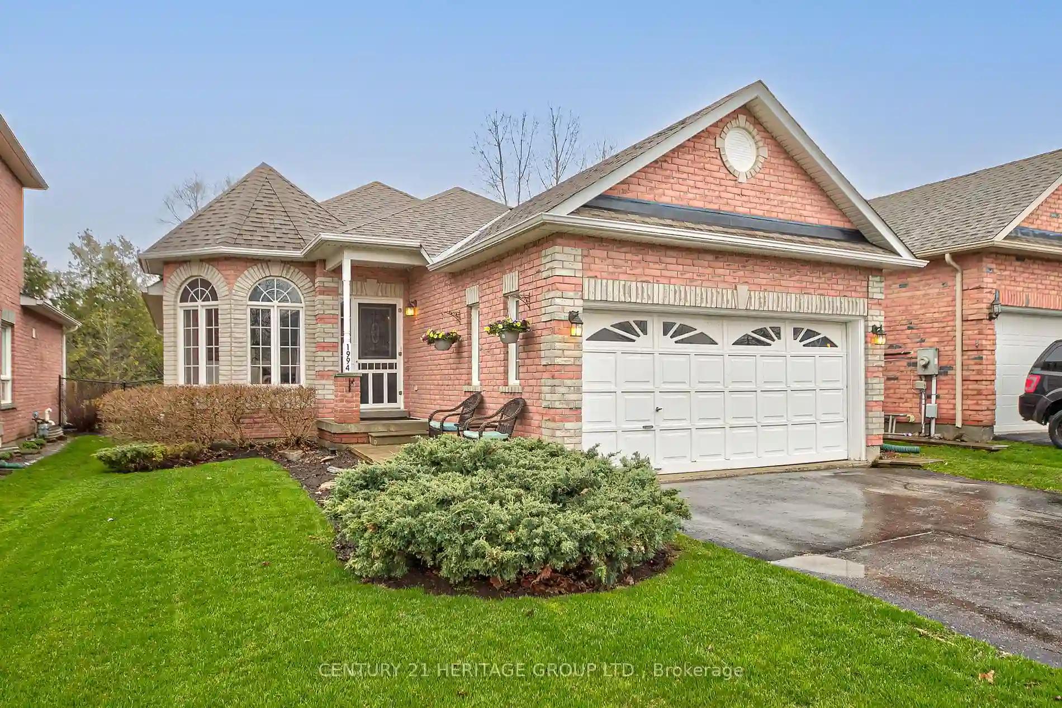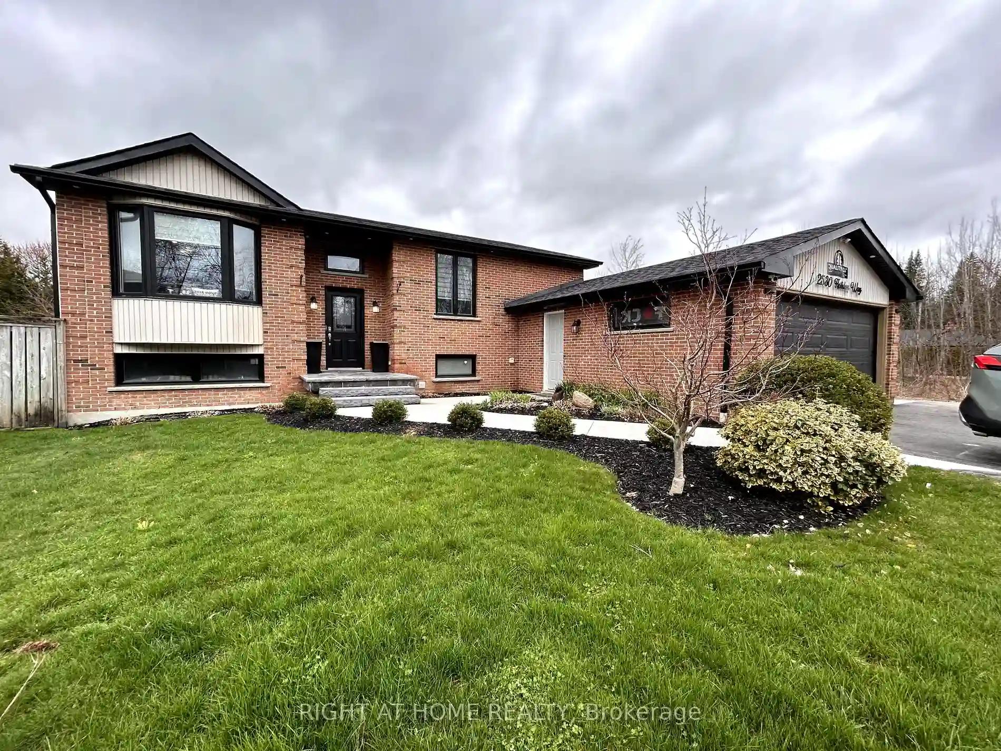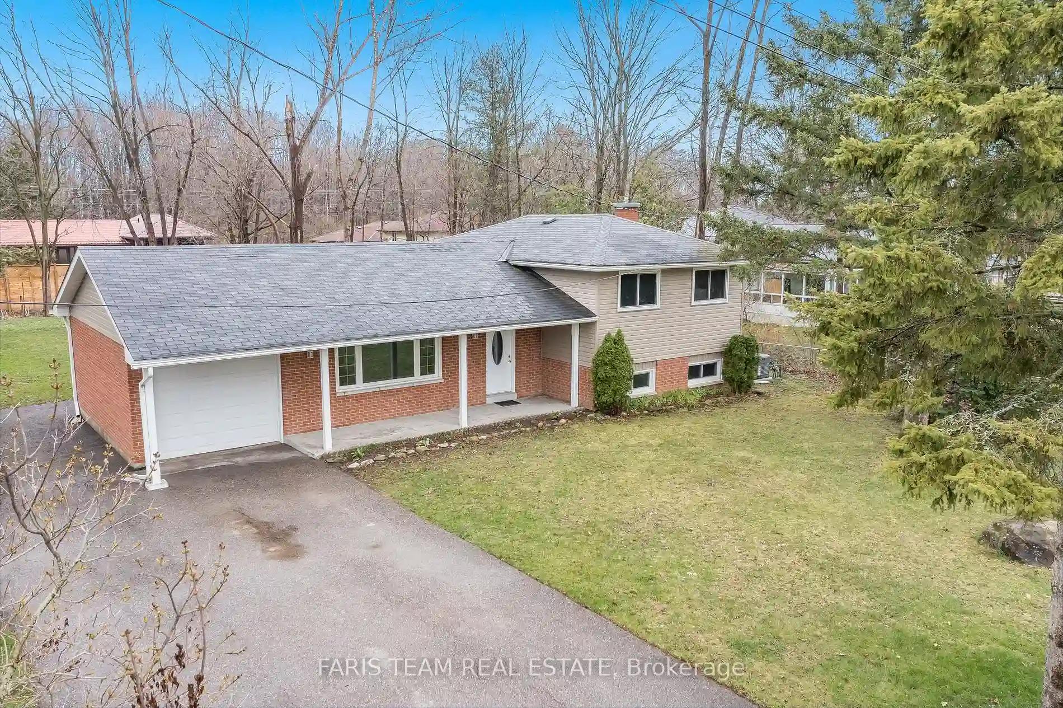Please Sign Up To View Property
995 Balmoral St
Innisfil, Ontario, L9S1T8
MLS® Number : N5975579
2 + 2 Beds / 2 Baths / 11 Parking
Lot Front: 215 Feet / Lot Depth: 75.02 Feet
Description
Welcome To 995 Balmroal Street Nestled Amonsgst The Tall Trees On A Fantastic Double,216'X75' Lot In The Heart Of Alcona,Only 2Kms From Innisfil Beach Park,Imagine Enjoying The Beach Life And All That The Growing Community Offers.This Newly Renovated Spacious Raised Bungalow Has A Lot To Offer,On The Main Floor You Will Find A Large Family Room With Huge Windows Providing An Abundance Of Natural Light,Dining Room Leading Off The Large Eat-In Kitchen.
Extras
**Interboard Listing: The Lakelands R. E. Assoc** Stainless Steel Appliances Making It Easy To Host Those Large Family Gatherings And Fantastic Living Room With Wood Burning Fireplace And Patio Door Leading To The Large Back Deck Perfect
Additional Details
Drive
Pvt Double
Building
Bedrooms
2 + 2
Bathrooms
2
Utilities
Water
Municipal
Sewer
Septic
Features
Kitchen
1
Family Room
Y
Basement
Finished
Fireplace
Y
External Features
External Finish
Brick
Property Features
Cooling And Heating
Cooling Type
Central Air
Heating Type
Forced Air
Bungalows Information
Days On Market
32 Days
Rooms
Metric
Imperial
| Room | Dimensions | Features |
|---|---|---|
| Family | 13.58 X 18.41 ft | Fireplace |
| Living | 10.83 X 18.77 ft | |
| Kitchen | 12.66 X 13.09 ft | Eat-In Kitchen |
| Br | 19.59 X 13.48 ft | |
| Bathroom | 7.91 X 10.07 ft | 3 Pc Ensuite |
| 2nd Br | 10.33 X 9.09 ft | |
| Bathroom | 9.91 X 8.01 ft | 4 Pc Bath |
| Rec | 14.93 X 22.57 ft | |
| 3rd Br | 10.83 X 17.32 ft | |
| Utility | 6.76 X 25.66 ft | Laundry Sink |
| Other | 6.92 X 13.91 ft | |
| 4th Br | 18.08 X 13.16 ft | Unfinished |
