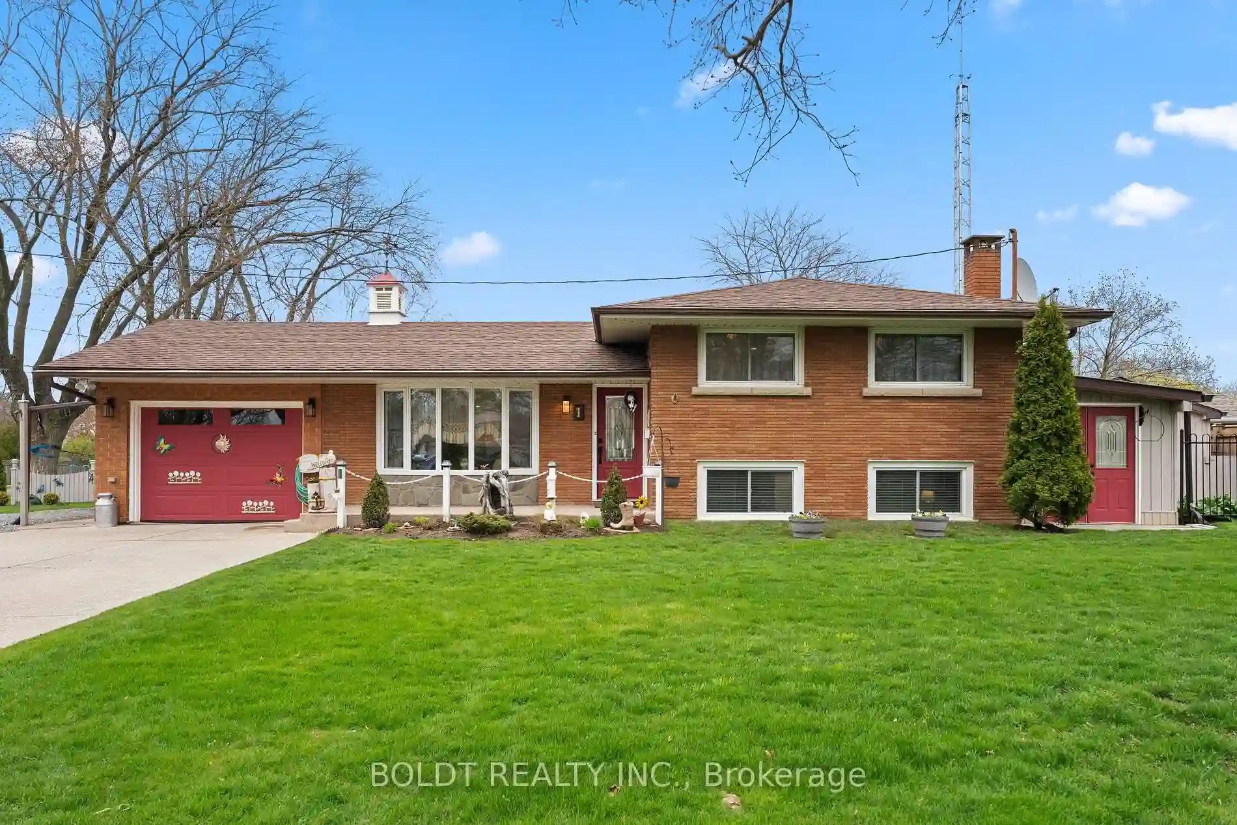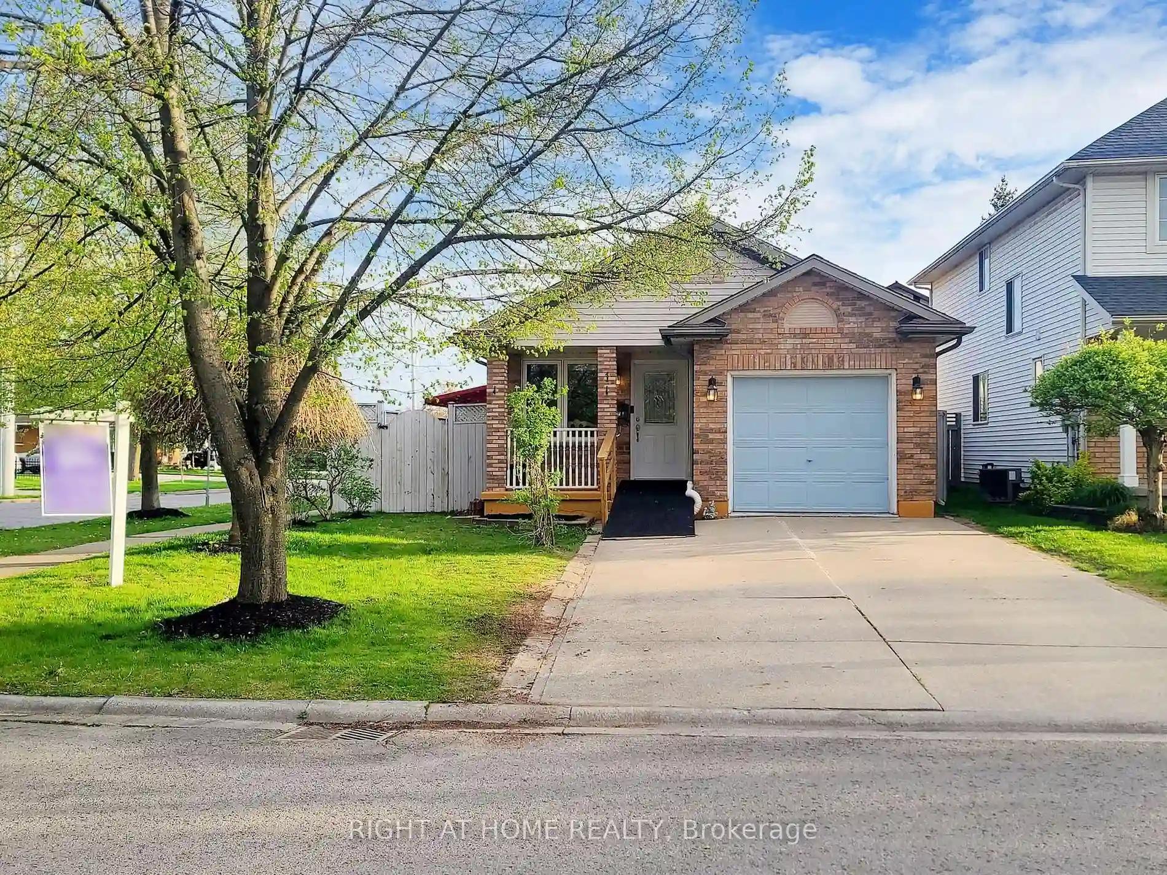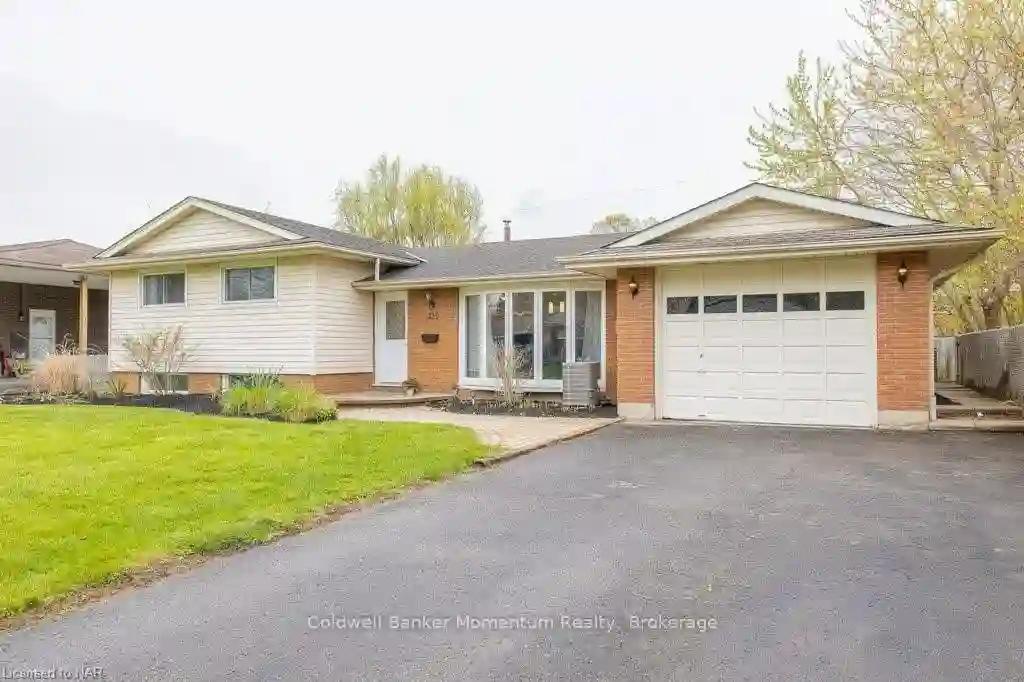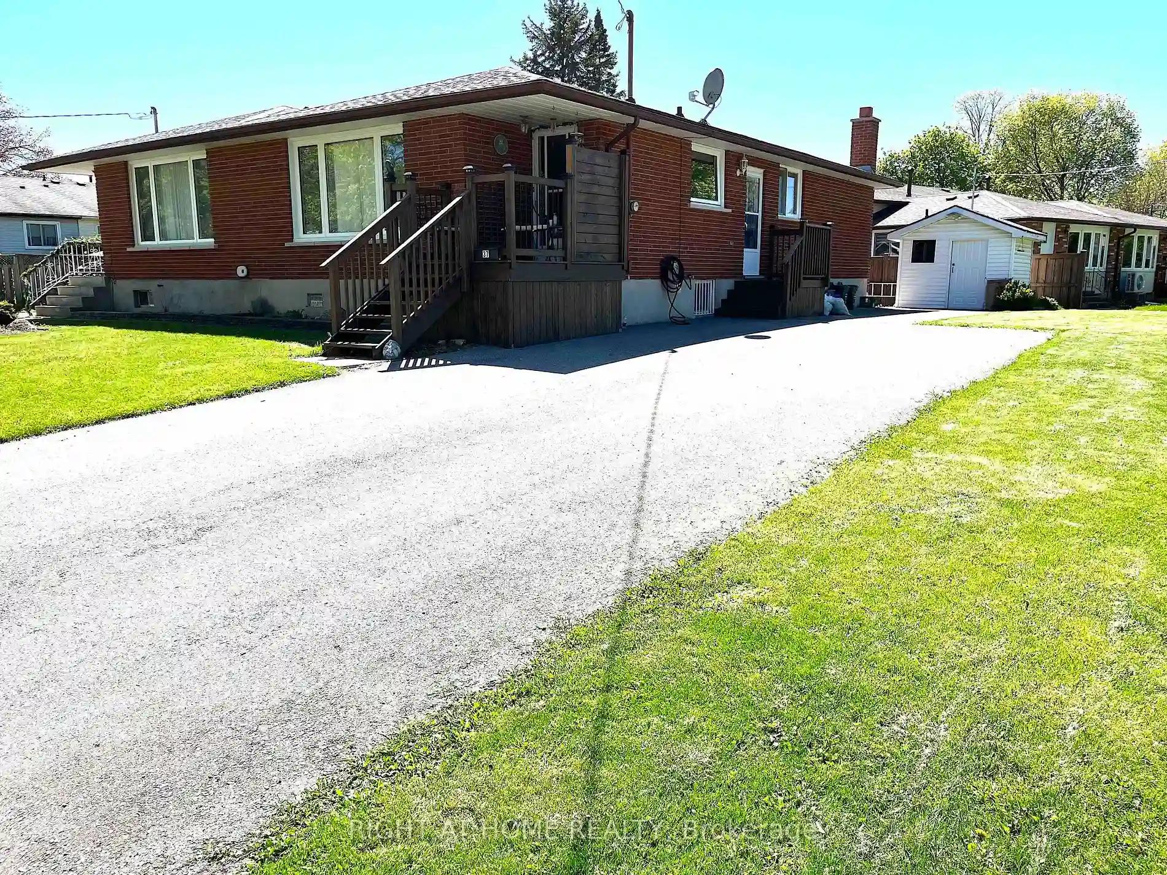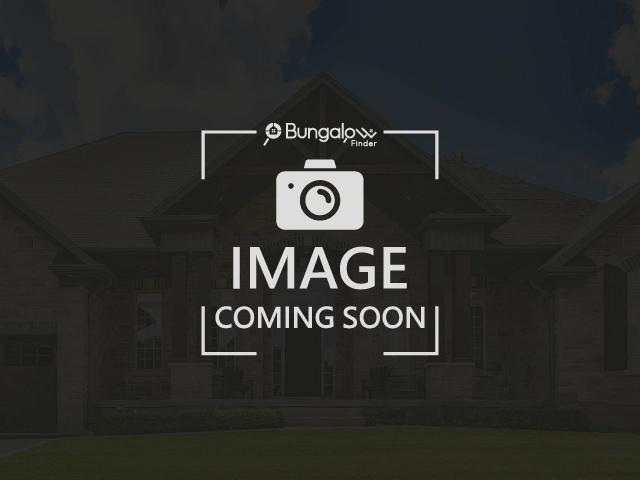Please Sign Up To View Property
1 Joanna Dr
St. Catharines, Ontario, L2N 1V1
MLS® Number : X8266558
3 Beds / 2 Baths / 6 Parking
Lot Front: 110 Feet / Lot Depth: 65 Feet
Description
Welcome to 1 Joanna Drive in desirable north-end St. Catharines! This lovingly cared for 3 bedroom brick sidesplit offers carefree living on a large, picture perfect, well-maintained corner lot. The recently updated main floor features open concept living room and eat-in kitchen w/ breakfast island w/ seating and ample room for additional dining table or seating area. Main floor offers inside garage entry door and convenient patio doors to yard and workshop. Just a few short steps to the second floor, you will find 3 good size bedrooms & updated bathroom with beautiful, freestanding tub. Downstairs provides a large family room with electric fireplace, large windows for added natural light, another updated 3 piece bathroom & laundry/furnace room. Unfinished dry crawl-space just off the laundry room is great for storage. Outside features a fantastic 19' x 13' workshop complete with poured concrete pad, shingled roof, windows and workbenches. Another shed provides additional storage for all your garden tools and finally, a single car garage and enclosed porch complete the outdoor amenities. Newer floating, vinyl flooring main level, newer laminate flooring on upper and lower levels. Roof replaced 2017. Leaf Filter installed 2022 & comes with lifetime warranty. Nothing to do but move-in! Don't miss this gem!
Extras
--
Property Type
Detached
Neighbourhood
--
Garage Spaces
6
Property Taxes
$ 4,031.27
Area
Niagara
Additional Details
Drive
Pvt Double
Building
Bedrooms
3
Bathrooms
2
Utilities
Water
Municipal
Sewer
Sewers
Features
Kitchen
1
Family Room
N
Basement
Full
Fireplace
Y
External Features
External Finish
Brick
Property Features
Cooling And Heating
Cooling Type
Central Air
Heating Type
Forced Air
Bungalows Information
Days On Market
10 Days
Rooms
Metric
Imperial
| Room | Dimensions | Features |
|---|---|---|
| Kitchen | 19.09 X 12.76 ft | Combined W/Dining |
| Living | 19.00 X 11.42 ft | |
| Bathroom | 0.00 X 0.00 ft | 3 Pc Bath |
| Br | 10.17 X 9.25 ft | |
| Prim Bdrm | 13.42 X 9.25 ft | |
| Br | 9.58 X 8.60 ft | |
| Laundry | 10.40 X 6.33 ft | |
| Bathroom | 0.00 X 0.00 ft | 3 Pc Bath |
| Family | 18.18 X 13.42 ft |
