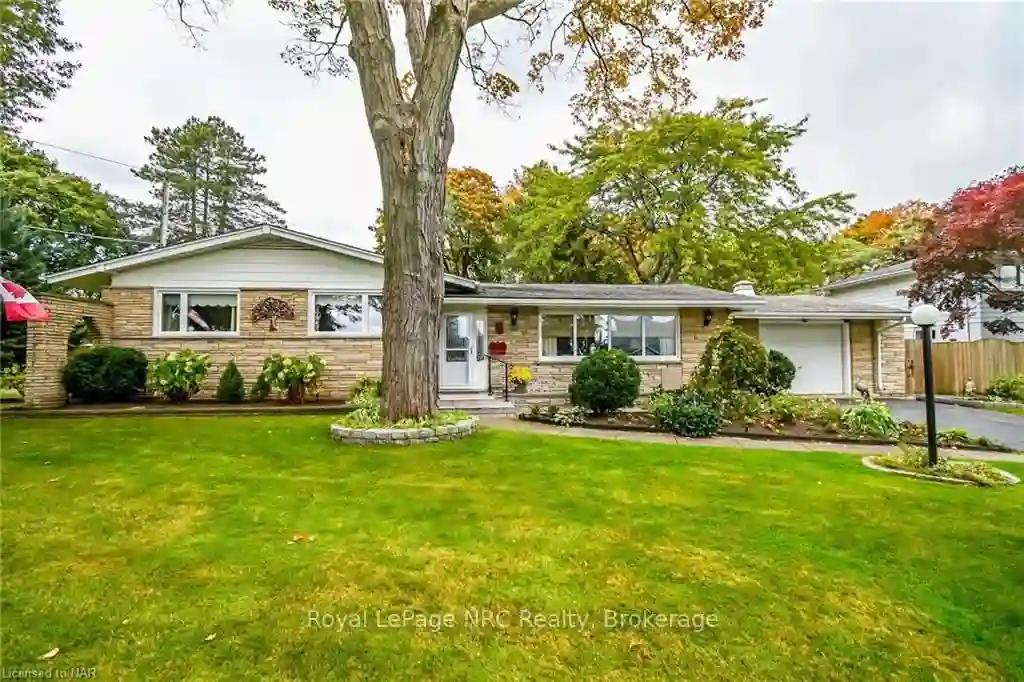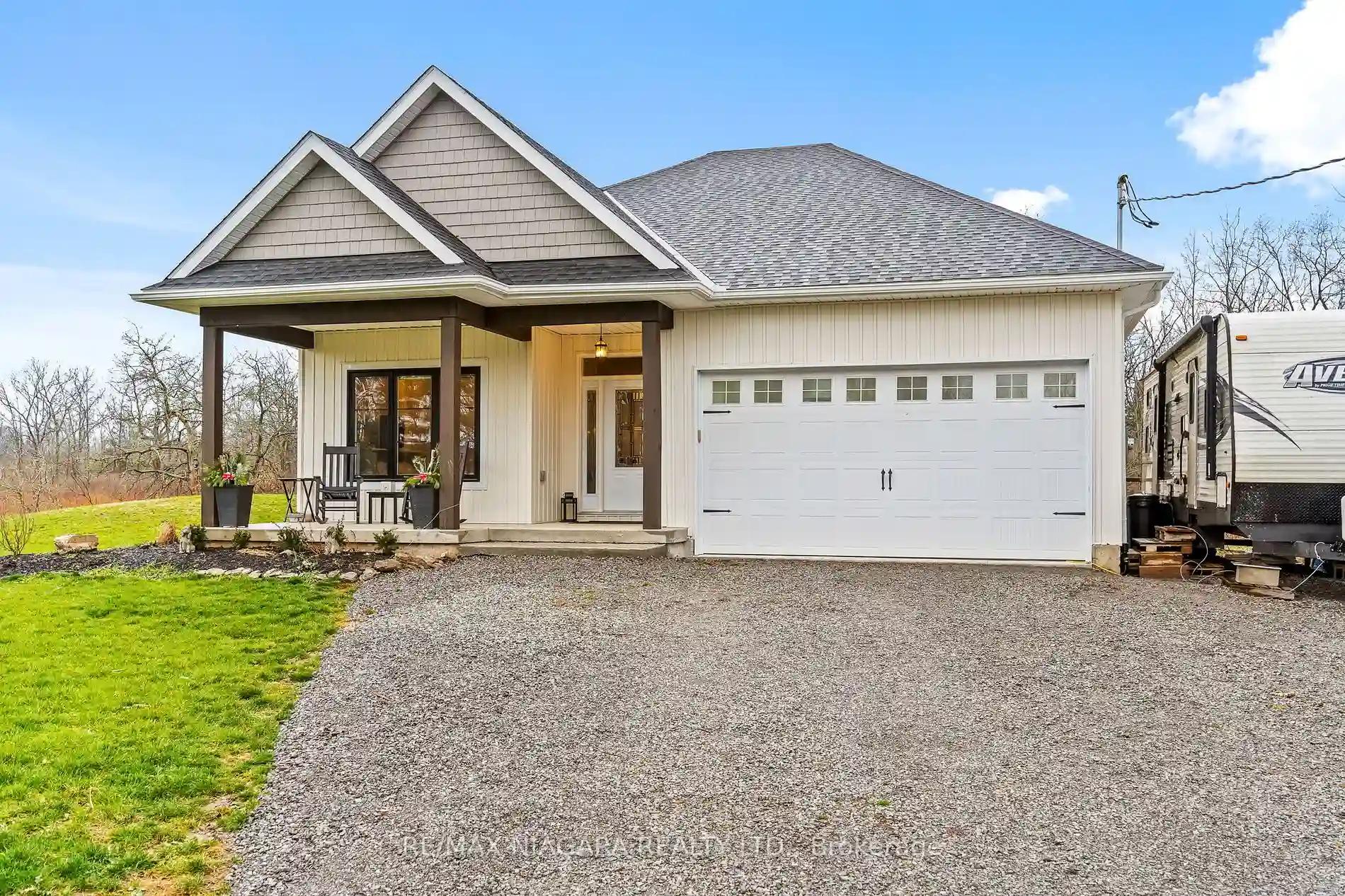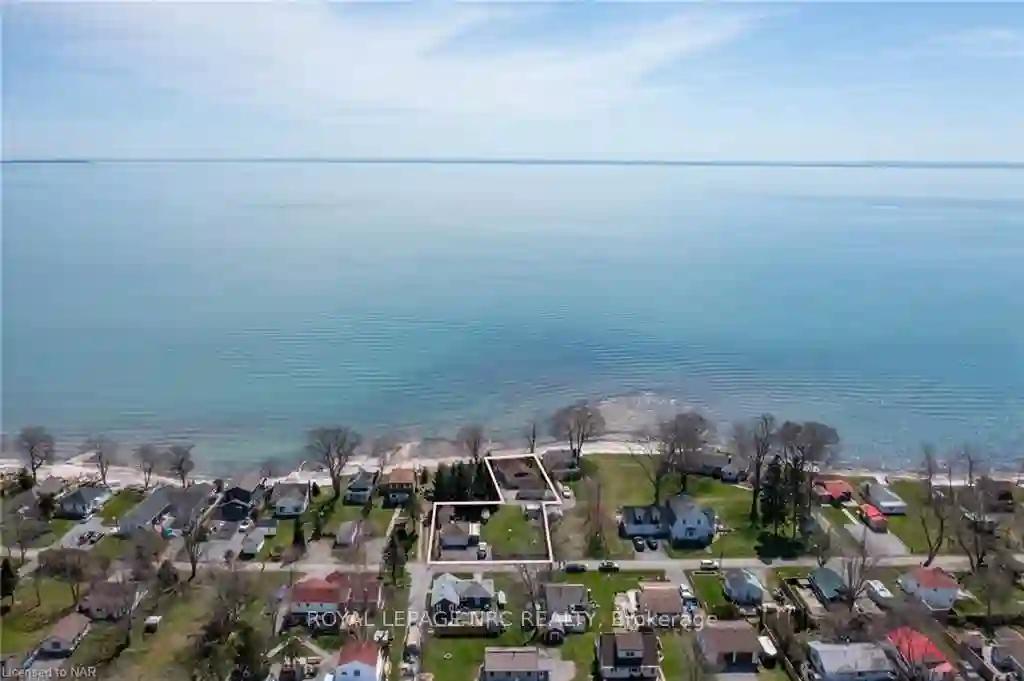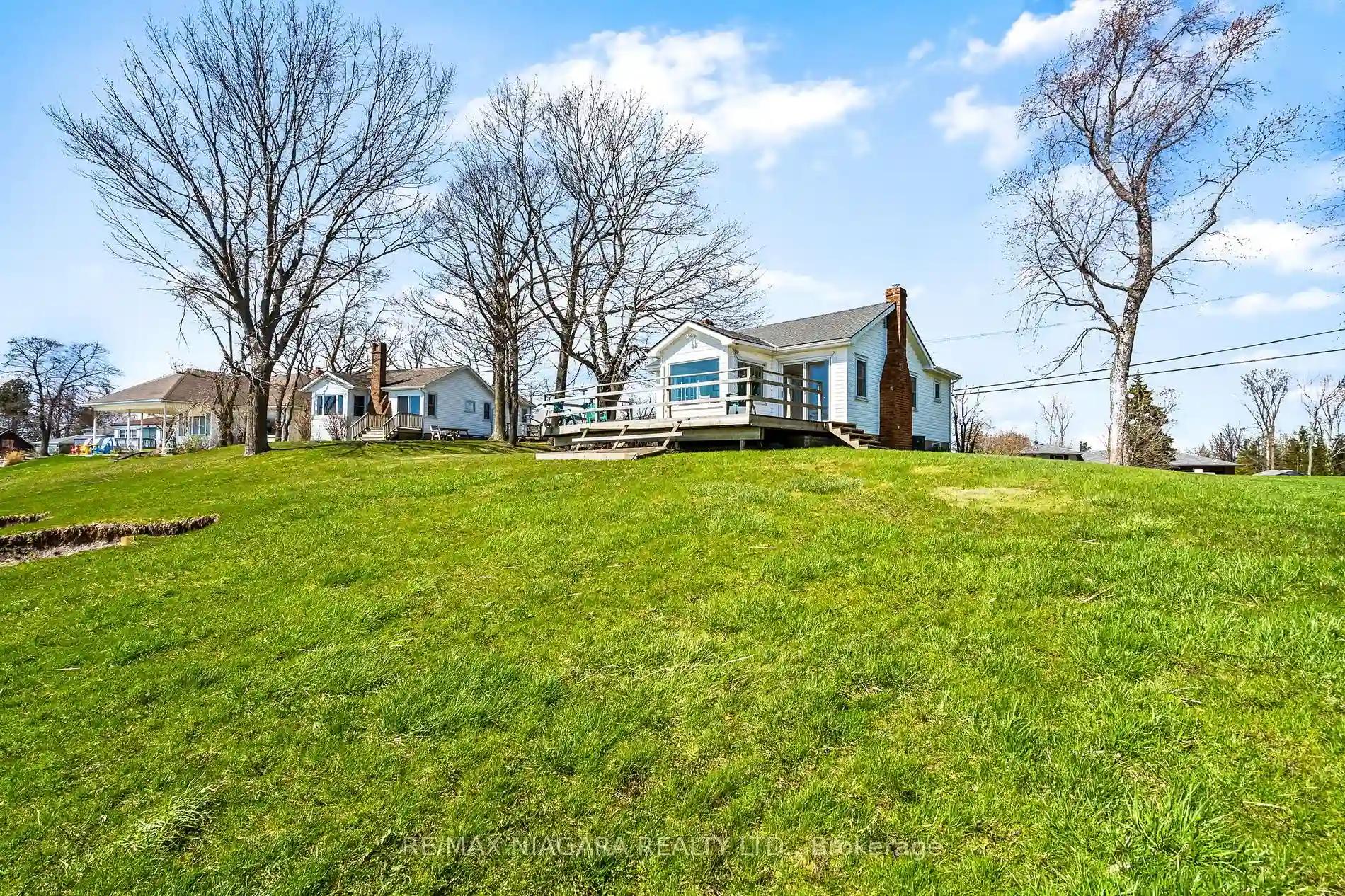Please Sign Up To View Property
1 Lakewood Cres
Wainfleet, Ontario, L3K 2S9
MLS® Number : X7264294
3 Beds / 2 Baths / 7 Parking
Lot Front: 44 Feet / Lot Depth: 120 Feet
Description
Nestled amongst the trees in a desirable neighborhood of executive waterfront residences, this all-brick bungalow offers one-floor living at its finest. Step inside to discover a spacious living room, where a large picture window offers glimpses of the lake beyond, complemented by the cozy ambiance of a gas fireplace. The galley-style kitchen, perfect for casual dining, seamlessly flows into the dining area, overlooking the den. Indulge in the luxury of an expansive in-law suite, with numerous windows framing the backyard views. Complete with a 3-piece bathroom and its own private entry, this retreat offers comfort and privacy. French doors open to reveal a main floor den, with windows overlooking the rear yard, creating an inspiring workspace or serene sanctuary. Retreat to the master bedroom, with double closets and some water views. With ample parking and modern conveniences including updated HVAC and a Kohler generator for peace of mind during power outages, this home effortlessly combines comfort, and convenience. Don't miss the opportunity to make this your forever home.
Extras
**INTERBOARD LISTING: NIAGARA ASSOC. OF REALTORS**
Property Type
Detached
Neighbourhood
--
Garage Spaces
7
Property Taxes
$ 5,115
Area
Niagara
Additional Details
Drive
Private
Building
Bedrooms
3
Bathrooms
2
Utilities
Water
Municipal
Sewer
Sewers
Features
Kitchen
1
Family Room
Y
Basement
Part Bsmt
Fireplace
Y
External Features
External Finish
Metal/Side
Property Features
Cooling And Heating
Cooling Type
Central Air
Heating Type
Forced Air
Bungalows Information
Days On Market
201 Days
Rooms
Metric
Imperial
| Room | Dimensions | Features |
|---|---|---|
| Living | 25.75 X 12.40 ft | Fireplace Hardwood Floor |
| Dining | 10.66 X 10.66 ft | French Doors Hardwood Floor |
| Kitchen | 18.01 X 10.33 ft | |
| Family | 24.41 X 8.23 ft | |
| Br | 22.67 X 9.84 ft | |
| Bathroom | 0.00 X 0.00 ft | 3 Pc Bath |
| Prim Bdrm | 21.00 X 11.15 ft | |
| Br | 10.99 X 10.01 ft | |
| Bathroom | 0.00 X 0.00 ft | 4 Pc Bath |
| Laundry | 20.83 X 9.74 ft | |
| Workshop | 28.58 X 10.01 ft | |
| Other | 23.00 X 8.01 ft |




