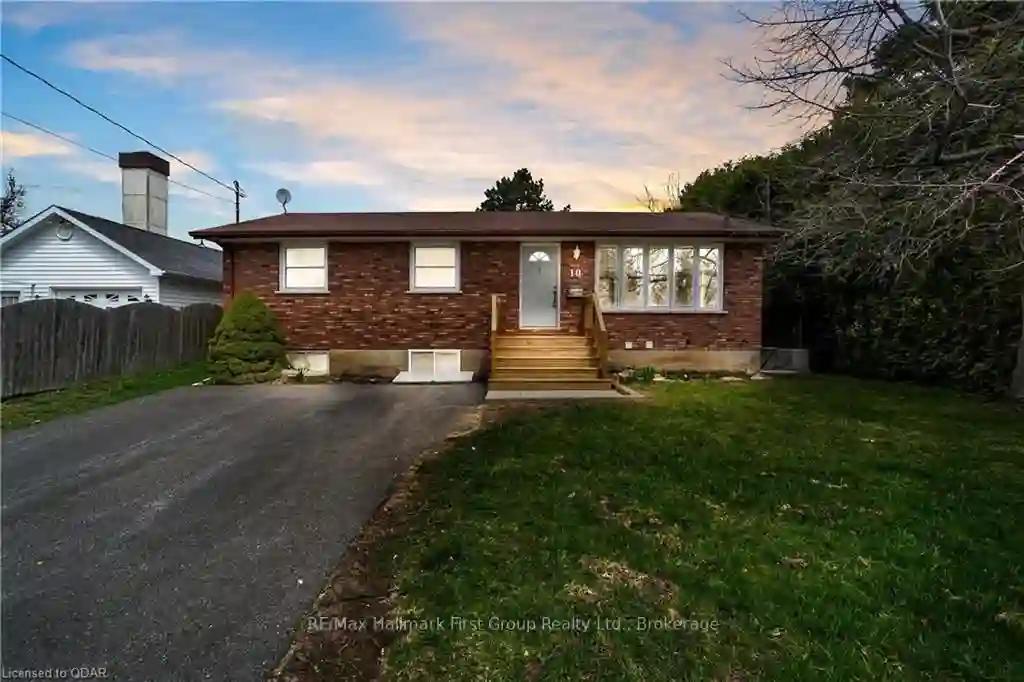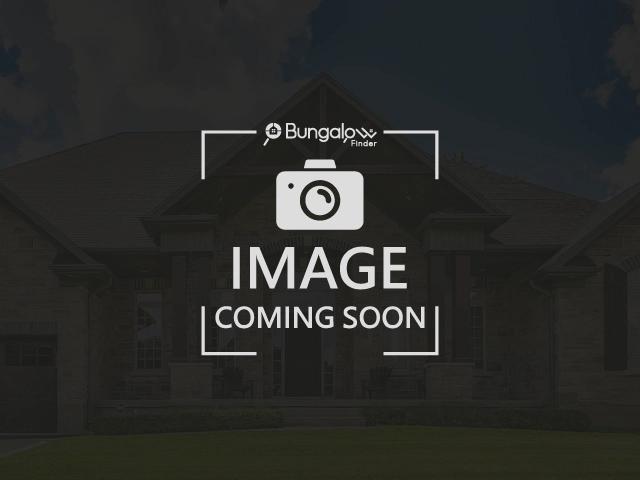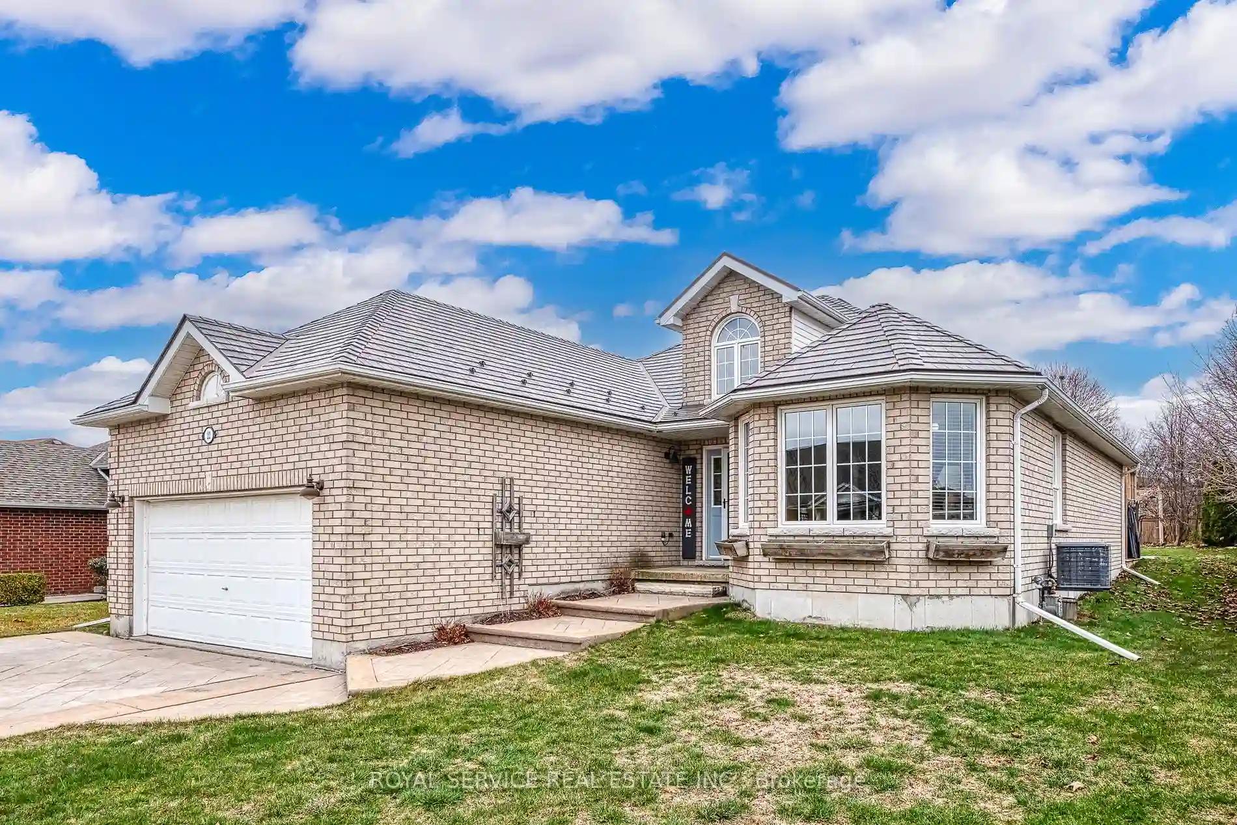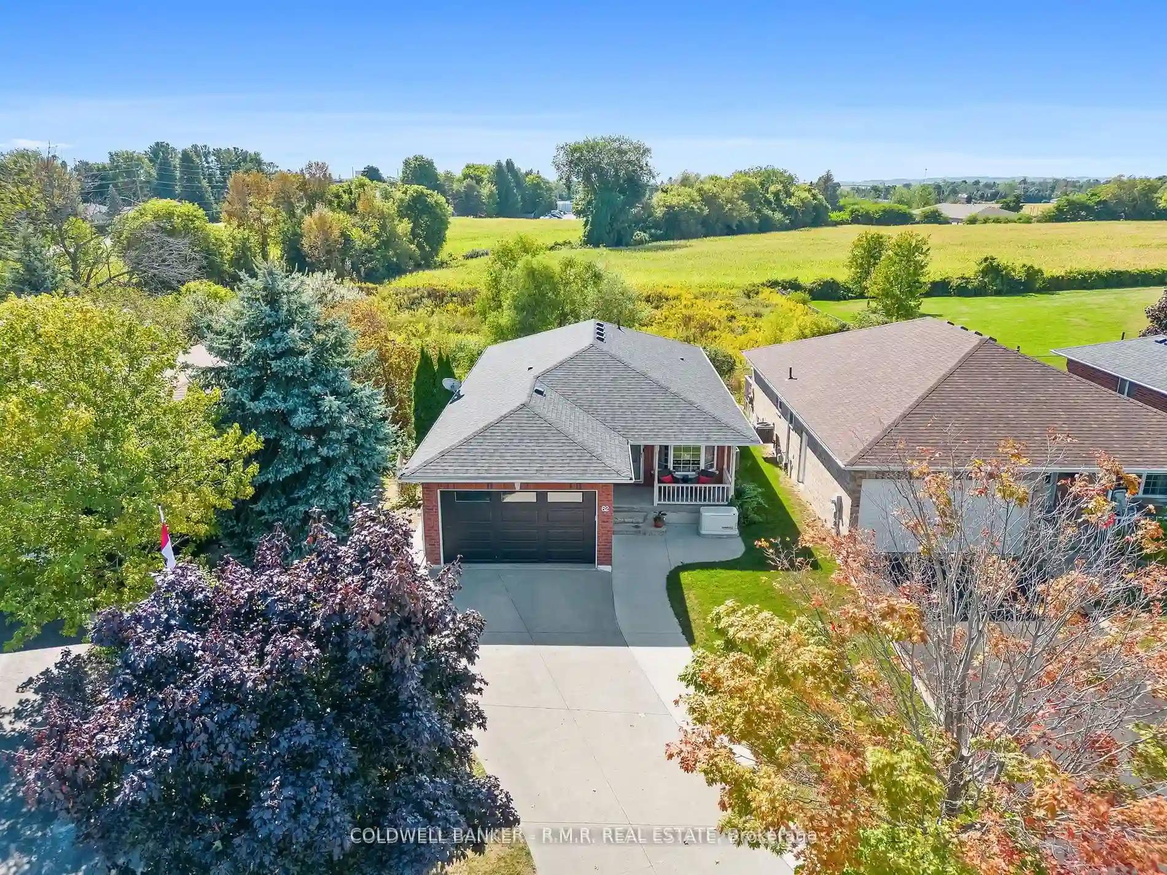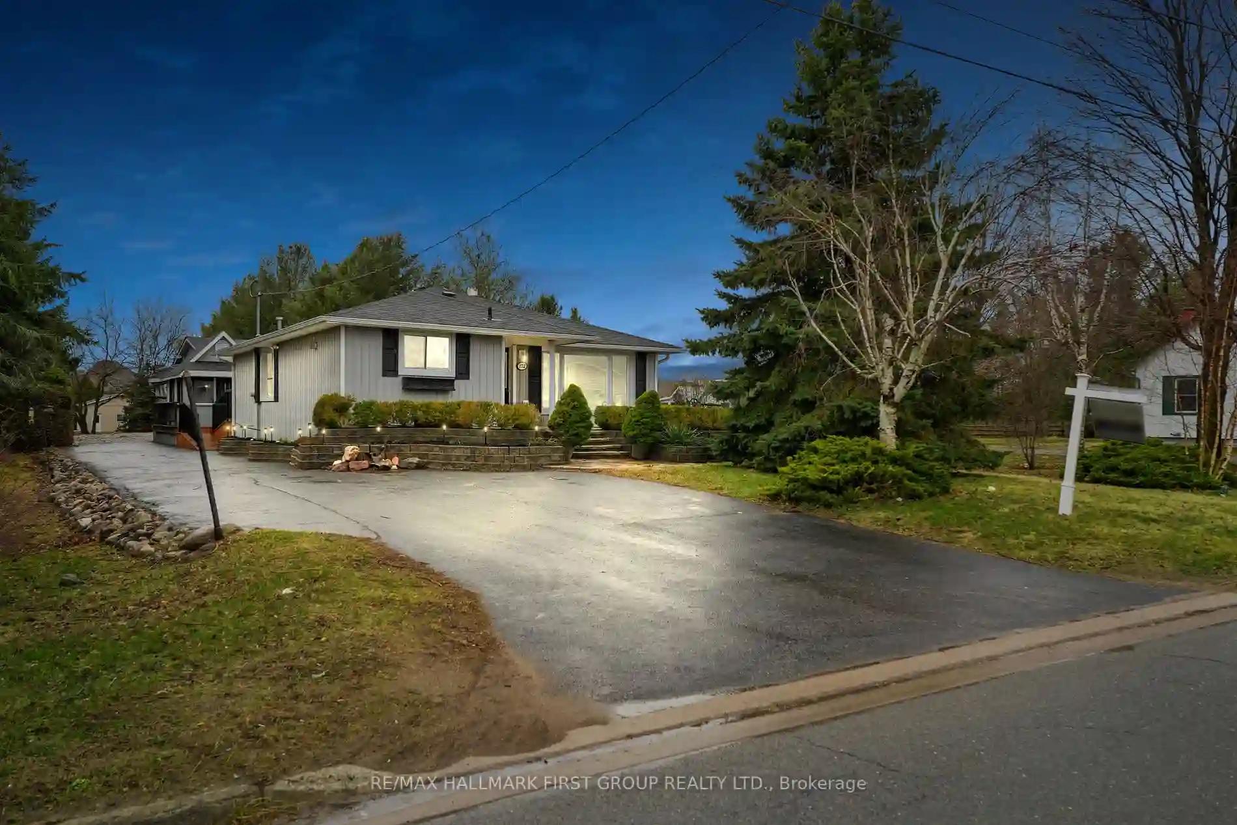Please Sign Up To View Property
10 Croft St
Port Hope, Ontario, L1A 1Y8
MLS® Number : X6567498
3 + 2 Beds / 2 Baths / 0 Parking
Lot Front: 70 Feet / Lot Depth: -- Feet
Description
Ideally located in Port Hope, this family-friendly home features a bright open main floor with the potential for an in-law suite in the basement. The spacious living room with an oversized front window and hardwood flooring leads into a well-appointed kitchen offering ample counter space and built-in appliances. The main floor has three bedrooms, a full bathroom with skylight, and convenient laundry. The lower level is ideal for an in-law suite with a large modern rec room with a kitchenette, office, bedroom, and full bath. Outside there is a sprawling backyard with a multi-layered deck and mature landscaping. This home is a must-see close to amenities and 401 access, making it ideal for commuters!
Extras
--
Additional Details
Drive
Pvt Double
Building
Bedrooms
3 + 2
Bathrooms
2
Utilities
Water
--
Sewer
Sewers
Features
Kitchen
1 + 1
Family Room
--
Basement
Finished
Fireplace
--
External Features
External Finish
Brick
Property Features
Cooling And Heating
Cooling Type
None
Heating Type
--
Bungalows Information
Days On Market
79 Days
Rooms
Metric
Imperial
| Room | Dimensions | Features |
|---|---|---|
| Living | 8.01 X 16.67 ft | |
| Laundry | 9.51 X 9.32 ft | |
| Kitchen | 9.09 X 15.49 ft | |
| Br | 10.50 X 8.92 ft | |
| Bathroom | 7.74 X 6.82 ft | |
| Br | 10.83 X 12.07 ft | |
| Br | 11.09 X 11.52 ft | |
| Br | 9.09 X 10.33 ft | |
| Laundry | 10.17 X 13.85 ft | |
| Bathroom | 9.09 X 6.07 ft | |
| Office | 15.42 X 10.07 ft |
