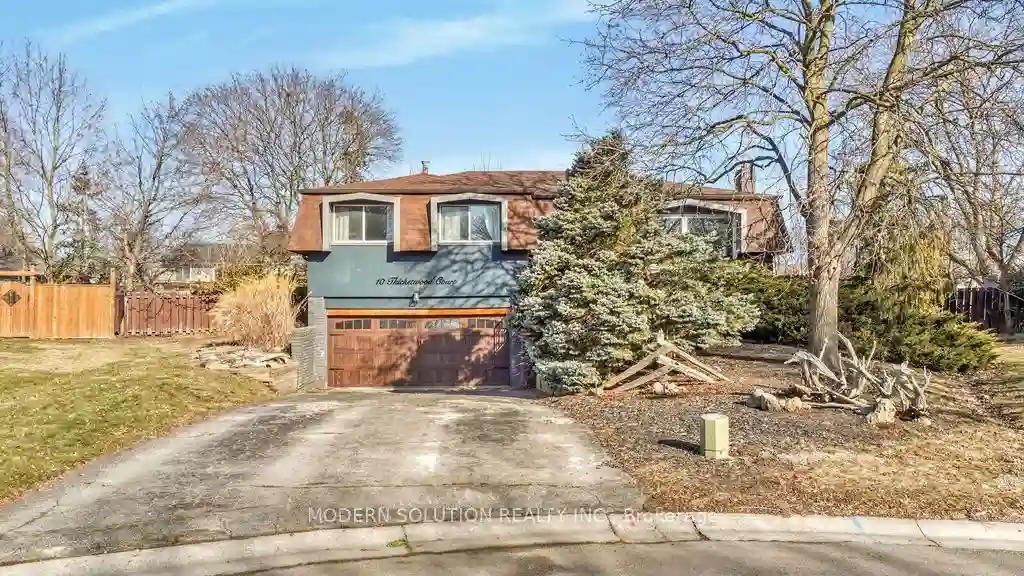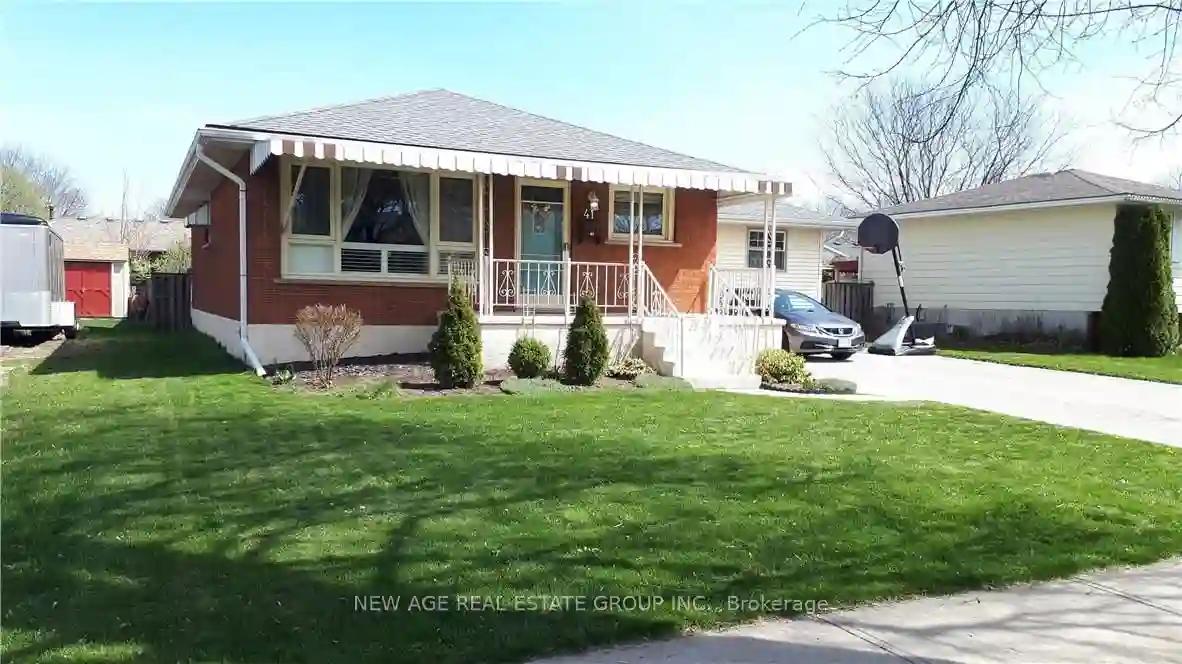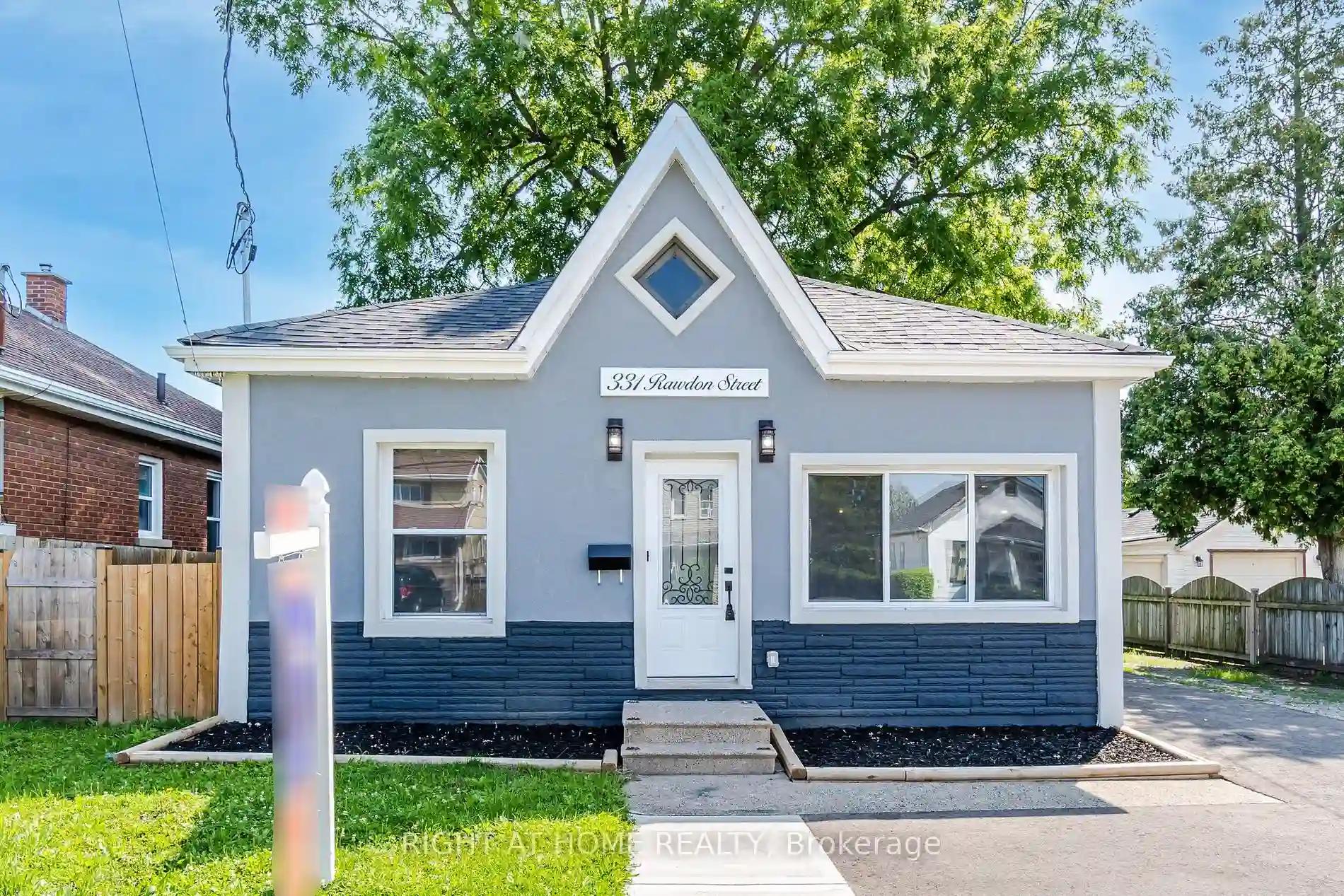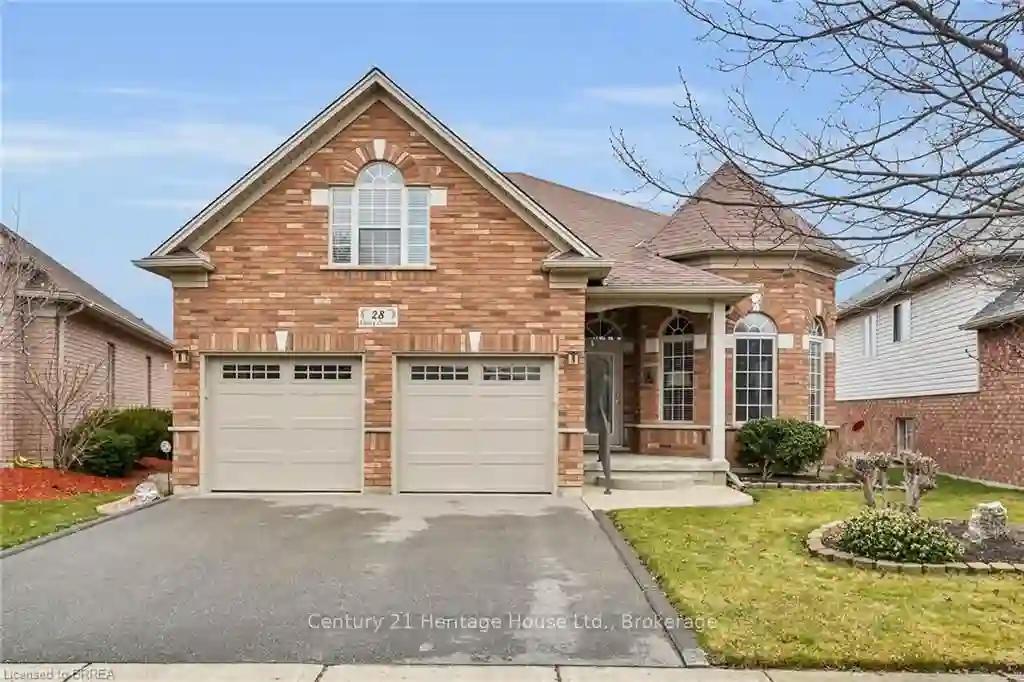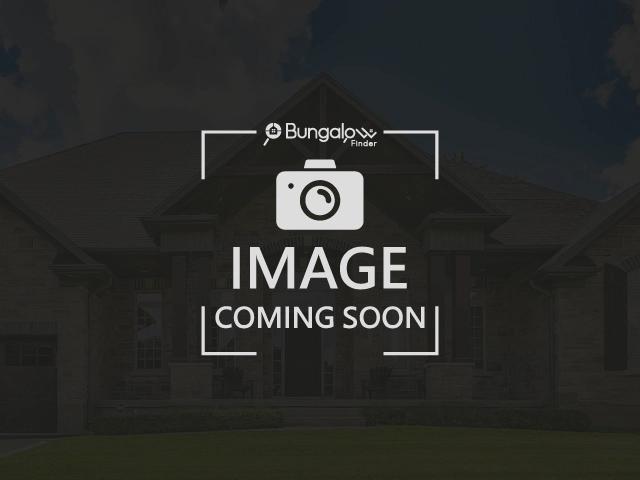Please Sign Up To View Property
10 Thicketwood Crt
Brantford, Ontario, N3R 6W4
MLS® Number : X8161690
3 + 1 Beds / 2 Baths / 6 Parking
Lot Front: 44.63 Feet / Lot Depth: 129.29 Feet
Description
Discover the perfect haven in this spacious upgraded raised ranch nestled in a serene court. Expansive pie-shaped lot & double garage (2021), making this Brier Park residence a true gem! Revel in the brilliance of an open concept living space, enhanced by a captivating Sunroom Oasis featuring 2 skylights & new sliding doors (2021) leading to a vast landscaped backyard w/a pergola treehouse an entertainer's dream! The entire interior has undergone a stylish transformation. Indulge in culinary delights w/quartz countertops, a Caesarstone island & stainless steel appliances. Basement features additional living space w/cozy feel by the fireplace! Enjoy your morning coffee by the pond by peaceful front patio! Have of mind w/recent exterior upgrades, including soffit, fascia, eavestrough, & high-end roofing (2023).New AC unit (2022) & new dishwasher (2021). Updated closet doors in bedrooms (2022). Seize the opportunity don't miss out on this exceptional home!
Extras
Benefit from modern amenities; Delight in the details of a renovated home, from front & interior doors to light fixtures & an oak staircase (2016).
Property Type
Detached
Neighbourhood
--
Garage Spaces
6
Property Taxes
$ 4,209.46
Area
Brantford
Additional Details
Drive
Private
Building
Bedrooms
3 + 1
Bathrooms
2
Utilities
Water
Municipal
Sewer
Sewers
Features
Kitchen
1
Family Room
Y
Basement
Finished
Fireplace
Y
External Features
External Finish
Brick
Property Features
Cooling And Heating
Cooling Type
Central Air
Heating Type
Forced Air
Bungalows Information
Days On Market
37 Days
Rooms
Metric
Imperial
| Room | Dimensions | Features |
|---|---|---|
| Living | 26.74 X 18.24 ft | Large Window |
| Dining | 0.00 X 0.00 ft | O/Looks Living |
| Kitchen | 0.00 X 0.00 ft | Centre Island |
| Sunroom | 17.49 X 10.83 ft | W/O To Deck Skylight |
| Prim Bdrm | 15.16 X 10.76 ft | Double Closet |
| 2nd Br | 14.07 X 9.15 ft | |
| 3rd Br | 10.60 X 9.15 ft | |
| 4th Br | 0.00 X 0.00 ft | |
| Family | 0.00 X 0.00 ft | Fireplace |
