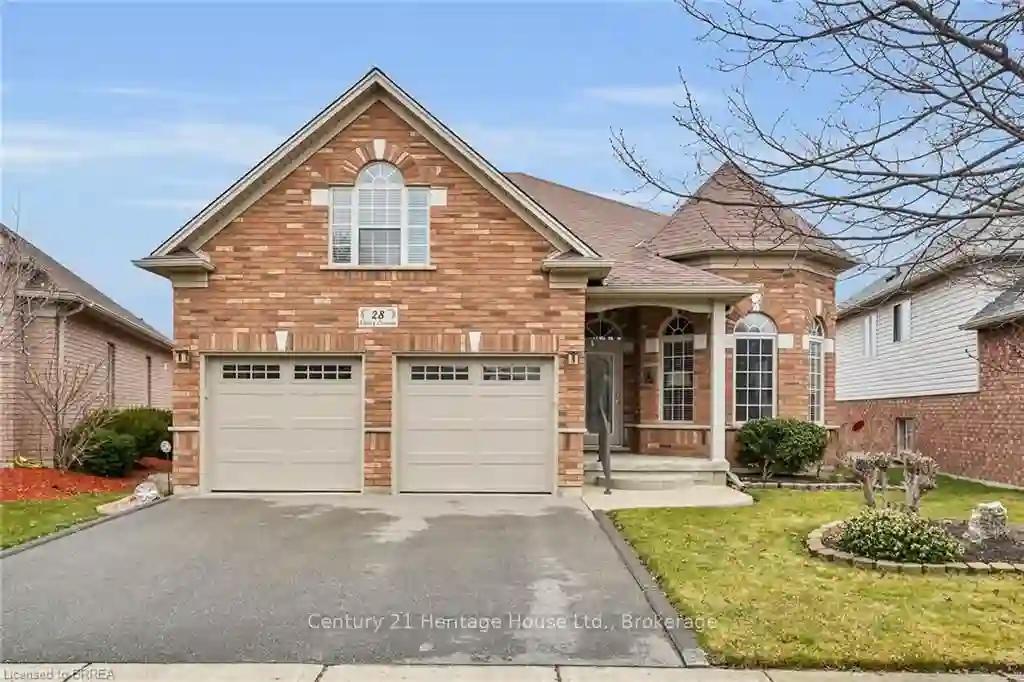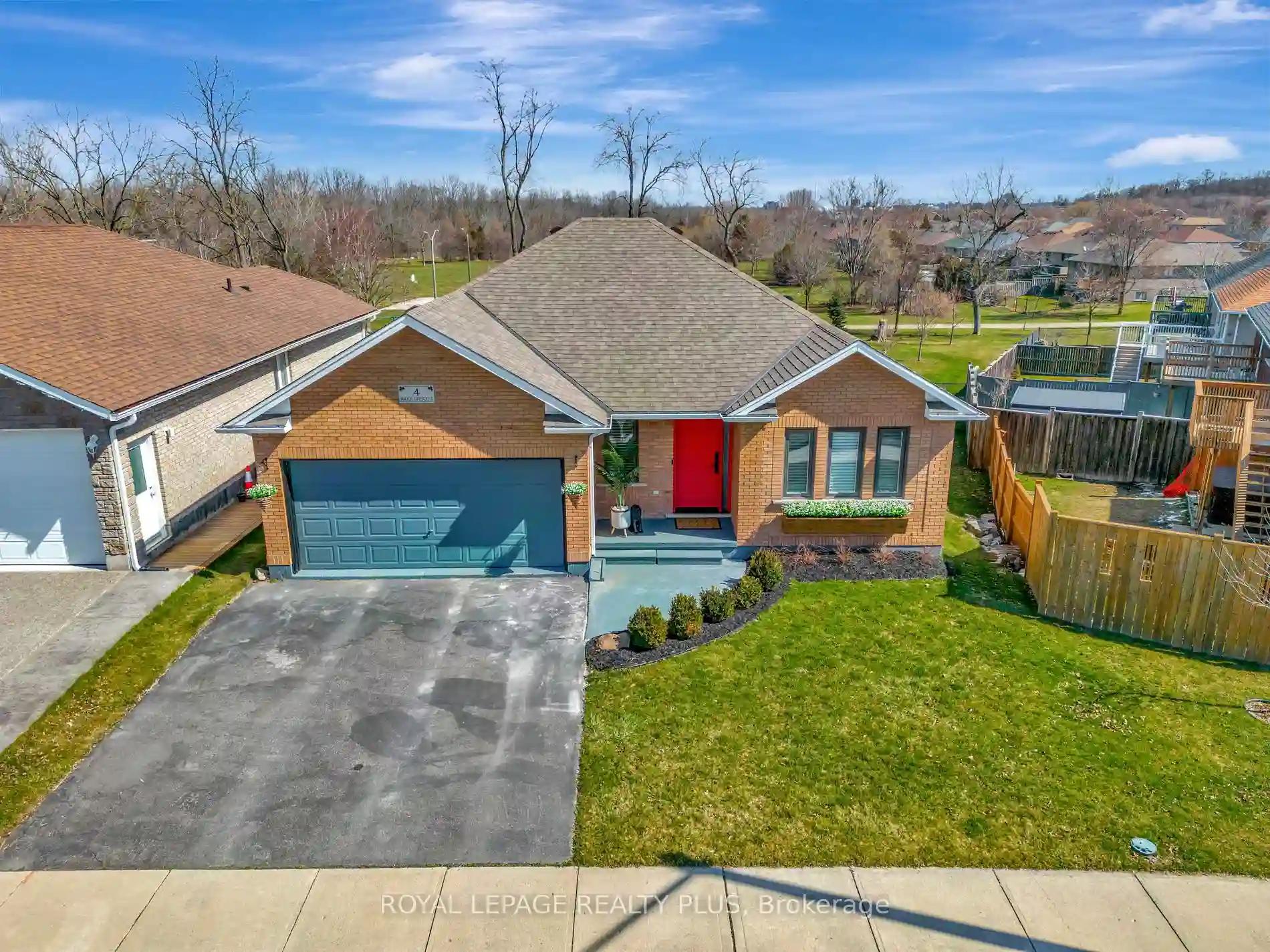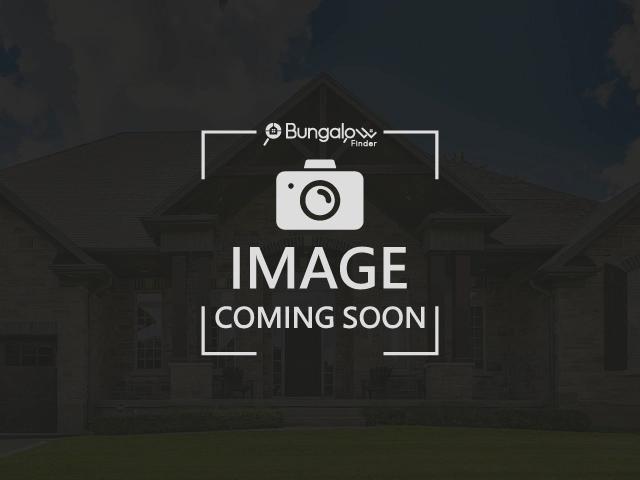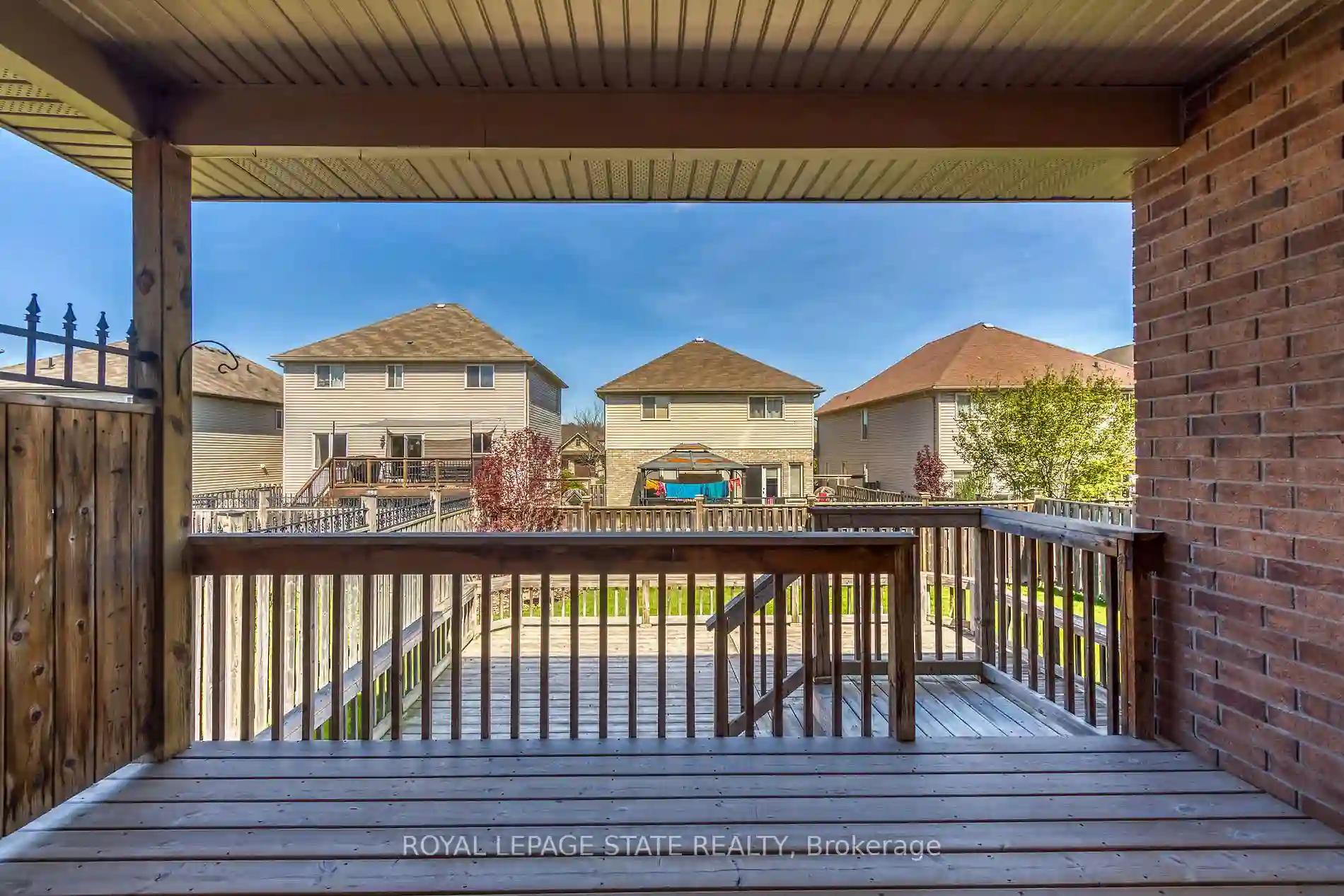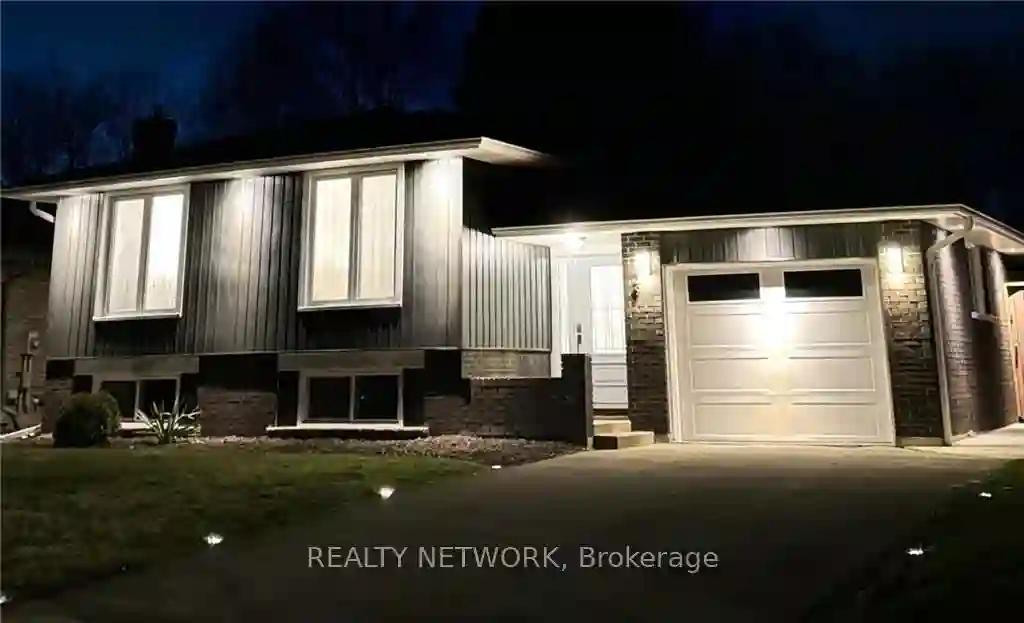Please Sign Up To View Property
28 Varley Cres
Brantford, Ontario, N3R 7Z7
MLS® Number : X8221970
4 Beds / 3 Baths / 4 Parking
Lot Front: 40.45 Feet / Lot Depth: 115 Feet
Description
This beautiful multi-level split offers more than 3100 sq/ft in a desirable north end neighbourhood. Bigger than it looks, this fully bricked home is perfect for a multigenerational family, with spacious living, dining and family rooms,3 full baths (primary ensuite has a Jacuzzi and separate shower), and 4 generous bedrooms. The hardwood floors, vaulted ceilings, large windows, and extensive pot lighting make this Schuit-built home bright and airy. All the lighting, inside and out, has been upgraded, with stunning custom stained-glass fixtures, four ceiling fans, and high end bathroom pieces. The gorgeous woodwork throughout (kitchen and bathroom cabinets, staircases and fireplace surround) shout quality! The professionally designed eat-in kitchen with two-tier island features glass sliders leading to an upper deck with gas hook-up. It overlooks the porcelain tiled family room with gas fireplace and walk-out sliders to a lower deck.
Extras
**INTERBOARD LISTING: BRANTFORD REGIONAL REAL ESTATE BOARD**Uniquely designed, the bedroom over the double garage with its walk-in closet could be a perfect work from home space. The unfinished lowest level with big windows offers plenty
Property Type
Detached
Neighbourhood
--
Garage Spaces
4
Property Taxes
$ 6,009.55
Area
Brantford
Additional Details
Drive
Pvt Double
Building
Bedrooms
4
Bathrooms
3
Utilities
Water
Municipal
Sewer
Sewers
Features
Kitchen
1
Family Room
N
Basement
Full
Fireplace
Y
External Features
External Finish
Brick
Property Features
Cooling And Heating
Cooling Type
Central Air
Heating Type
Forced Air
Bungalows Information
Days On Market
56 Days
Rooms
Metric
Imperial
| Room | Dimensions | Features |
|---|---|---|
| Living | 15.91 X 12.40 ft | |
| Dining | 14.83 X 12.34 ft | |
| Kitchen | 22.08 X 13.68 ft | |
| 2nd Br | 18.57 X 12.83 ft | |
| Prim Bdrm | 19.09 X 11.75 ft | |
| 3rd Br | 15.85 X 10.17 ft | |
| Family | 21.42 X 17.42 ft | |
| 4th Br | 10.83 X 12.24 ft | |
| Laundry | 46.82 X 17.16 ft |
