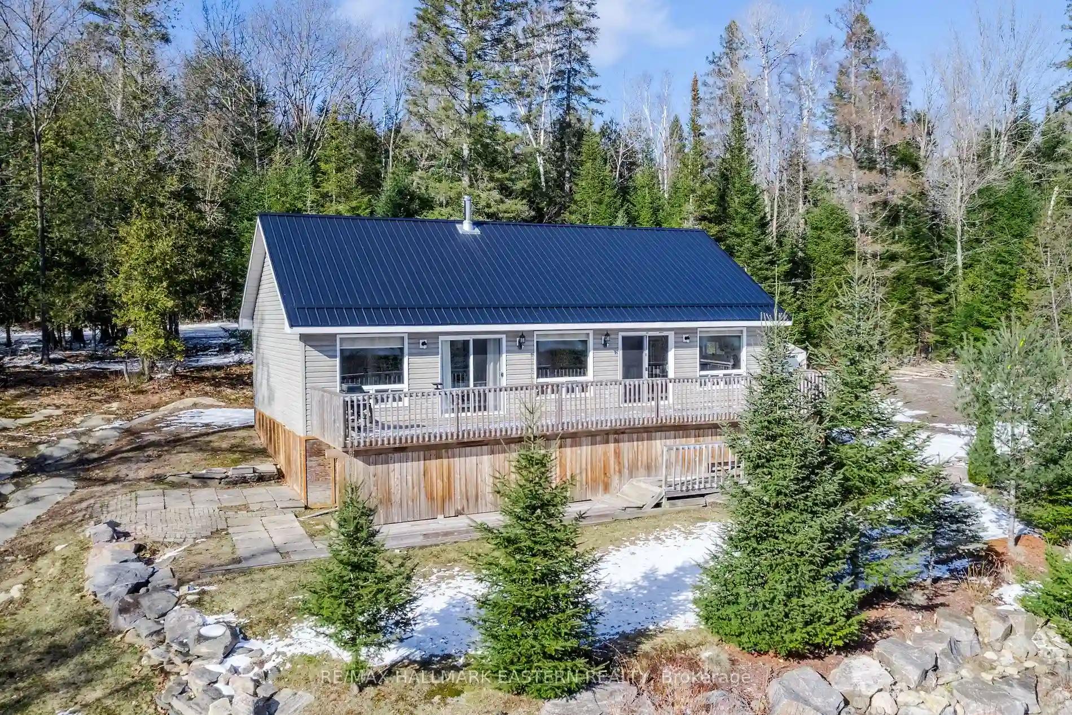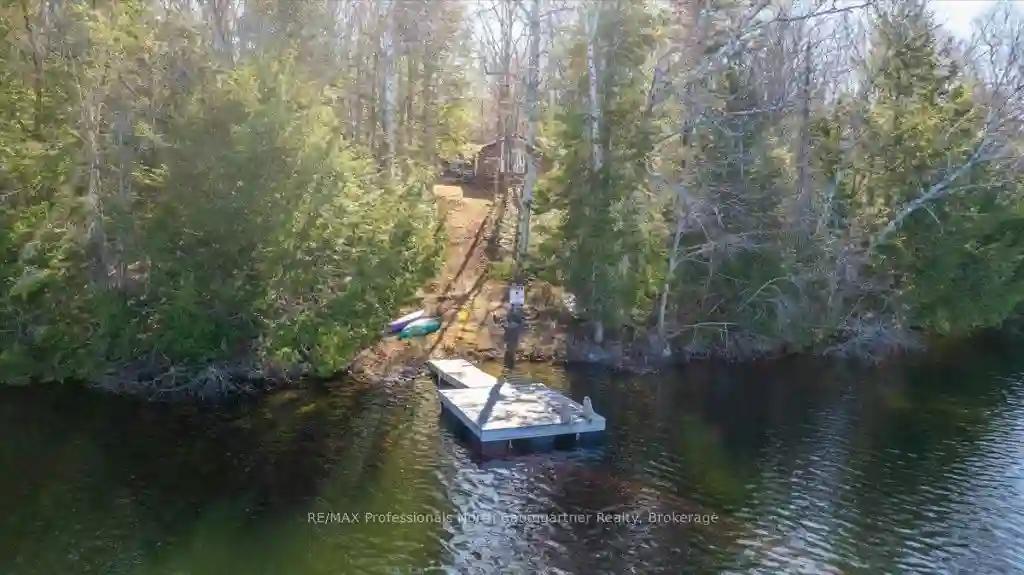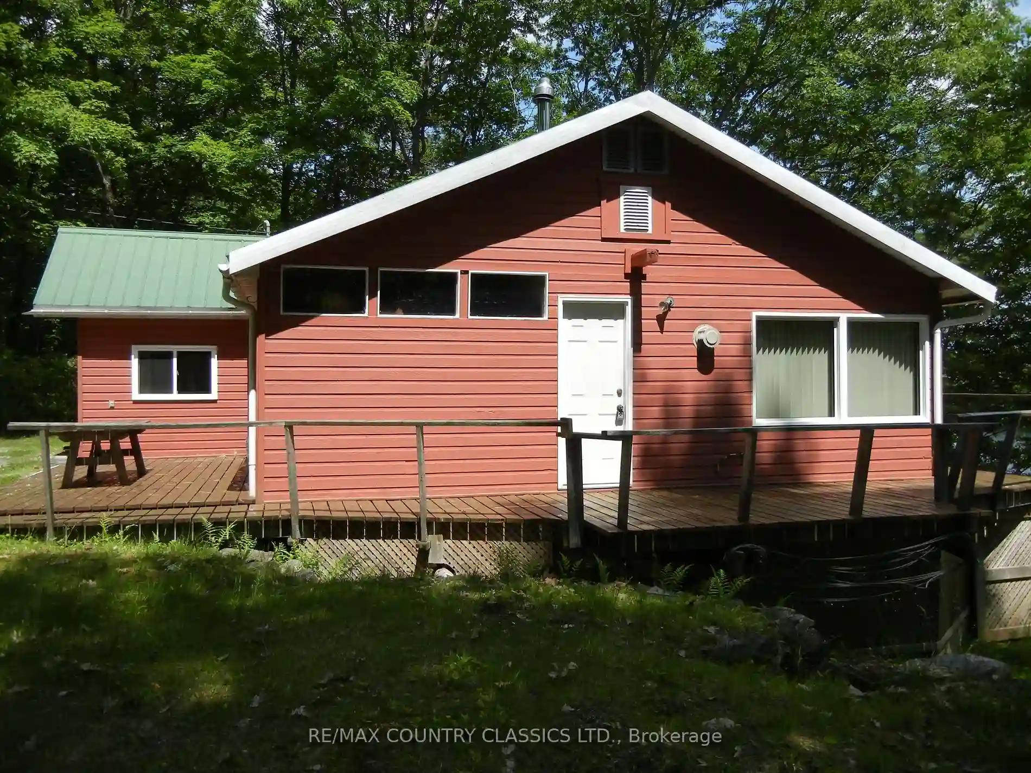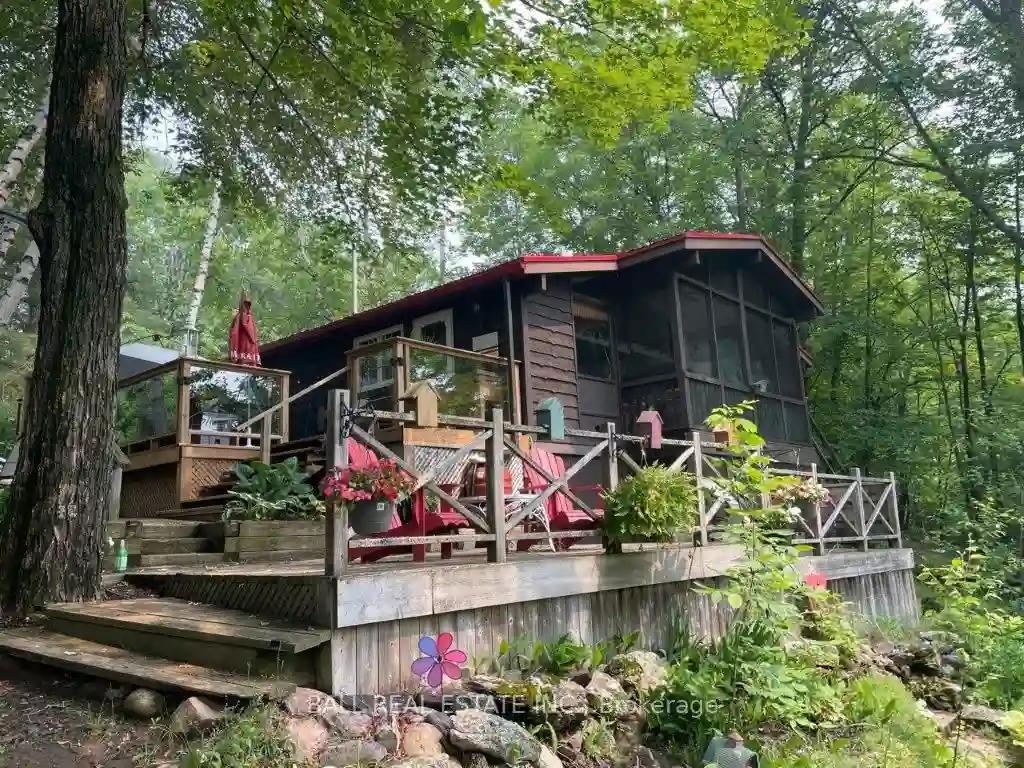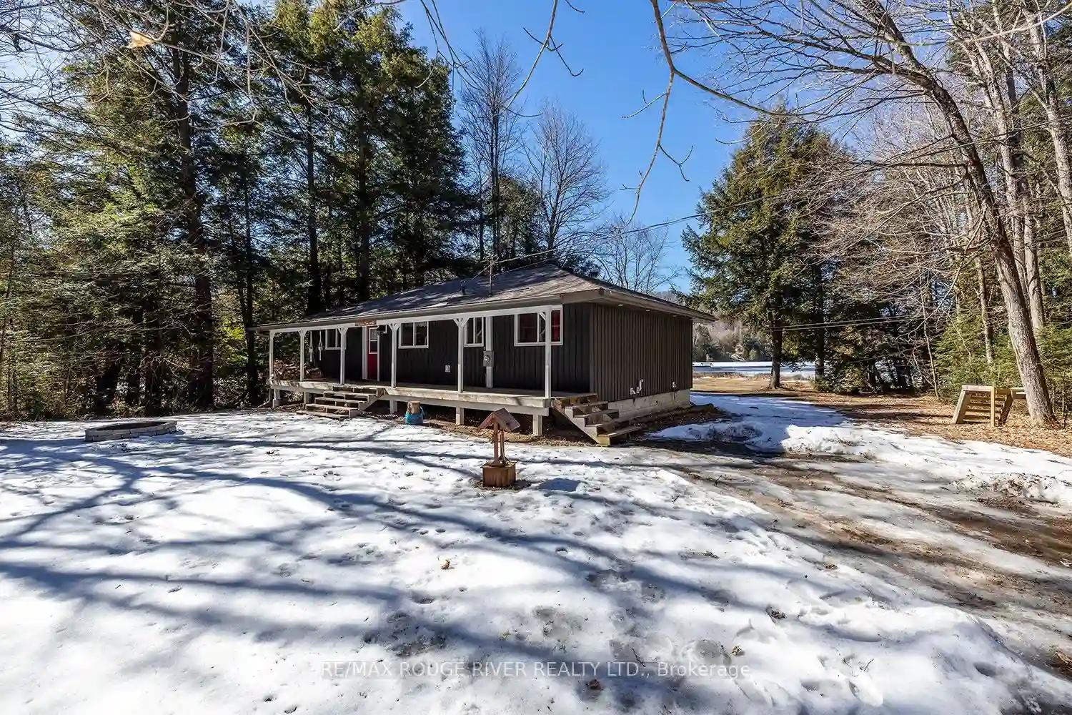Please Sign Up To View Property
1008 Hush Dr
Highlands East, Ontario, K0M 1R0
MLS® Number : X8173534
3 Beds / 1 Baths / 4 Parking
Lot Front: 320.83 Feet / Lot Depth: 919 Feet
Description
Experience year-round living at this exquisite lakeside retreat nestled on the shores of Contau Lake. Boasting a fully furnished 3 beds & 4pc bath, this home welcomes you with its open-concept design, featuring a spacious living room, dining area, & kitchen adorned with a soaring cathedral ceiling. Step out onto the expansive back deck and immerse yourself in the tranquility of the private 4.5 acres complete with a picturesque pond. Enjoy swimming off your new state-of-the-art Interco dock, a charming bunkie for additional accommodation,shed for storing all your recreational equipment. Whether you're relaxing on the deck, dock or enjoying water activities, this property promises the ultimate experience for all seasons. Contau Lake is moderately sized with amazing boating, fishing and swimming. The town of Gooderham is close by. Upgrades: Metal roof, dock, shed, bunkie, heated water lines & filter system, wood fireplace, light fixtures, backsplash, paint, washer dryer all done in 2022.
Extras
--
Property Type
Detached
Neighbourhood
--
Garage Spaces
4
Property Taxes
$ 3,000
Area
Haliburton
Additional Details
Drive
Pvt Double
Building
Bedrooms
3
Bathrooms
1
Utilities
Water
Well
Sewer
Septic
Features
Kitchen
1
Family Room
N
Basement
Crawl Space
Fireplace
Y
External Features
External Finish
Vinyl Siding
Property Features
Cooling And Heating
Cooling Type
None
Heating Type
Baseboard
Bungalows Information
Days On Market
41 Days
Rooms
Metric
Imperial
| Room | Dimensions | Features |
|---|---|---|
| Kitchen | 13.52 X 12.14 ft | |
| Living | 13.48 X 21.06 ft | |
| Dining | 13.52 X 12.01 ft | |
| Foyer | 11.58 X 6.04 ft | |
| Prim Bdrm | 11.19 X 11.94 ft | 4 Pc Bath |
| 2nd Br | 11.22 X 8.99 ft | |
| 3rd Br | 11.22 X 8.92 ft |
