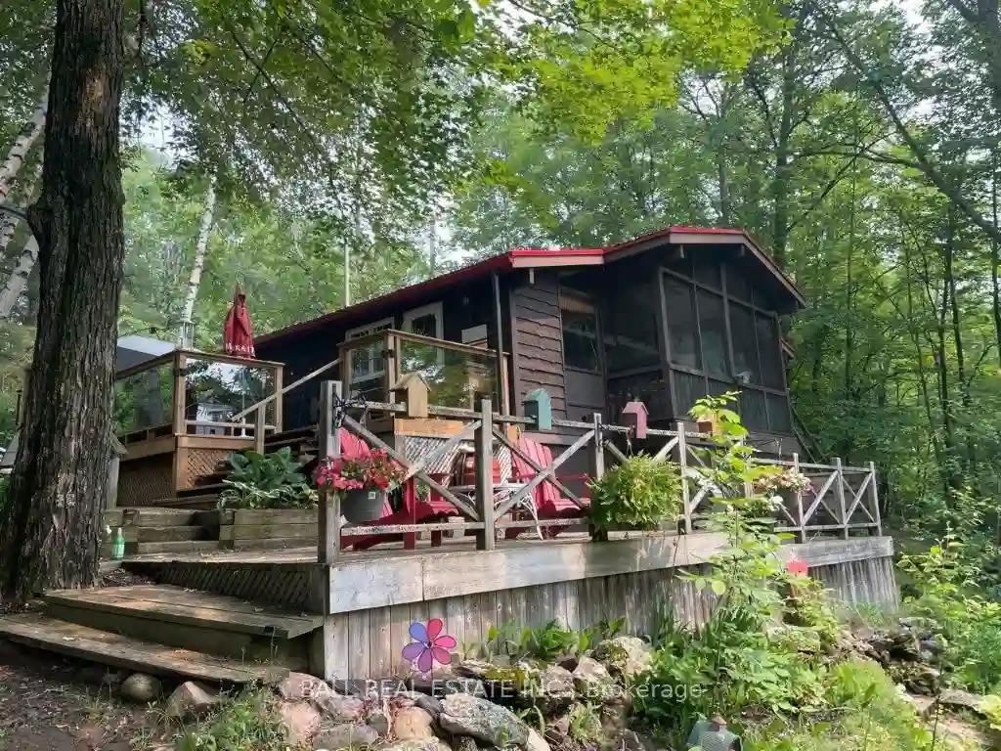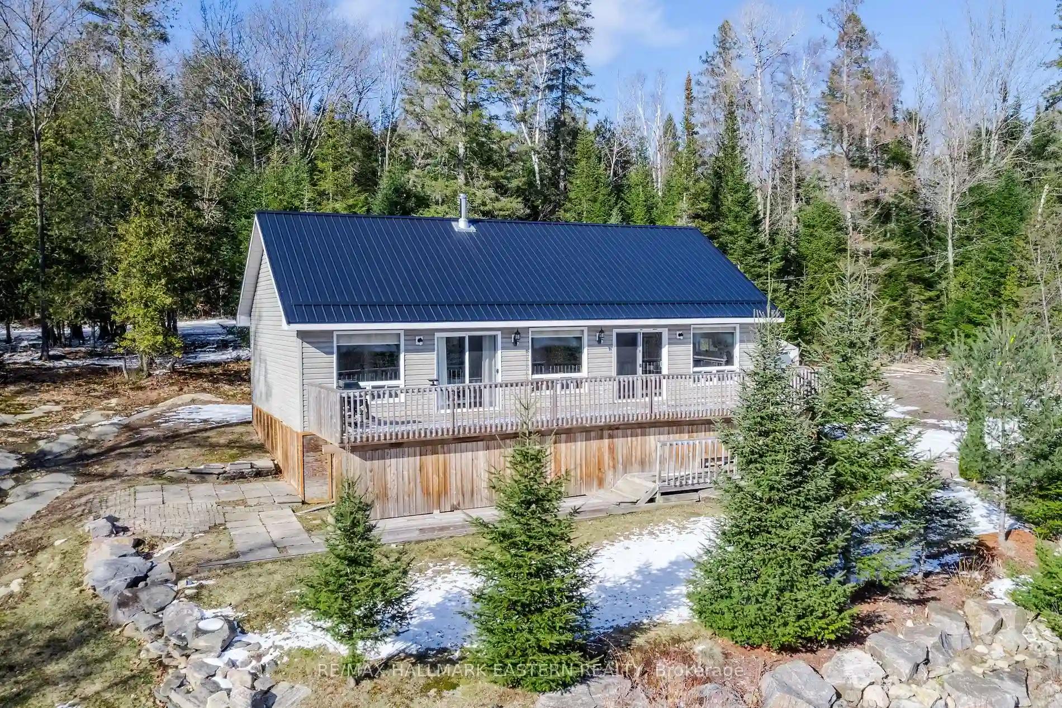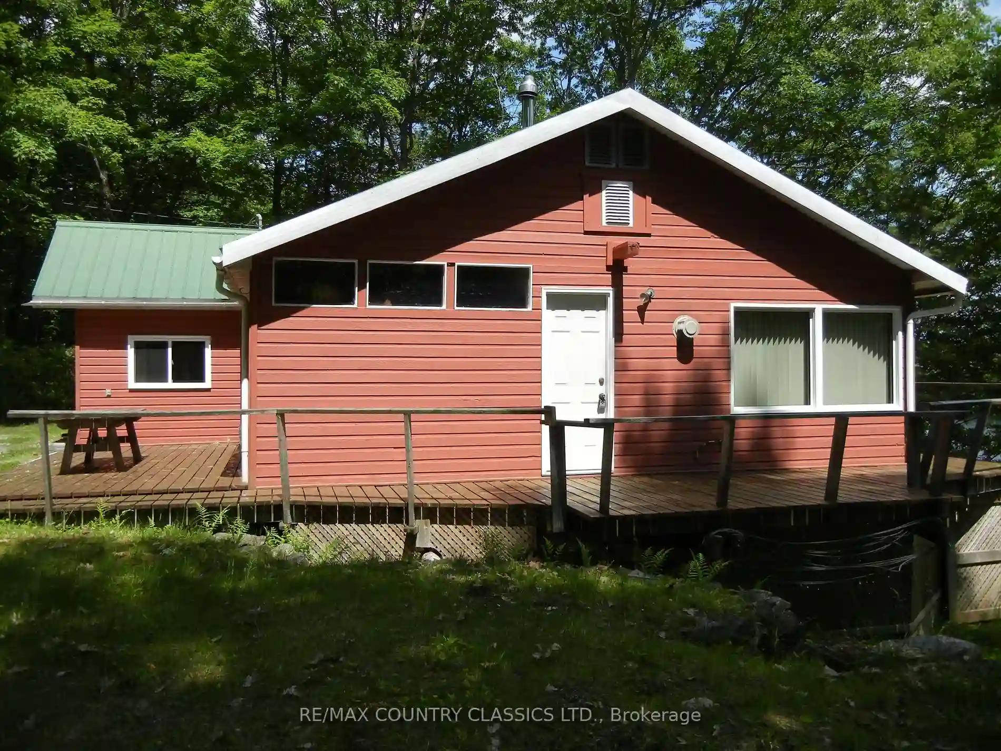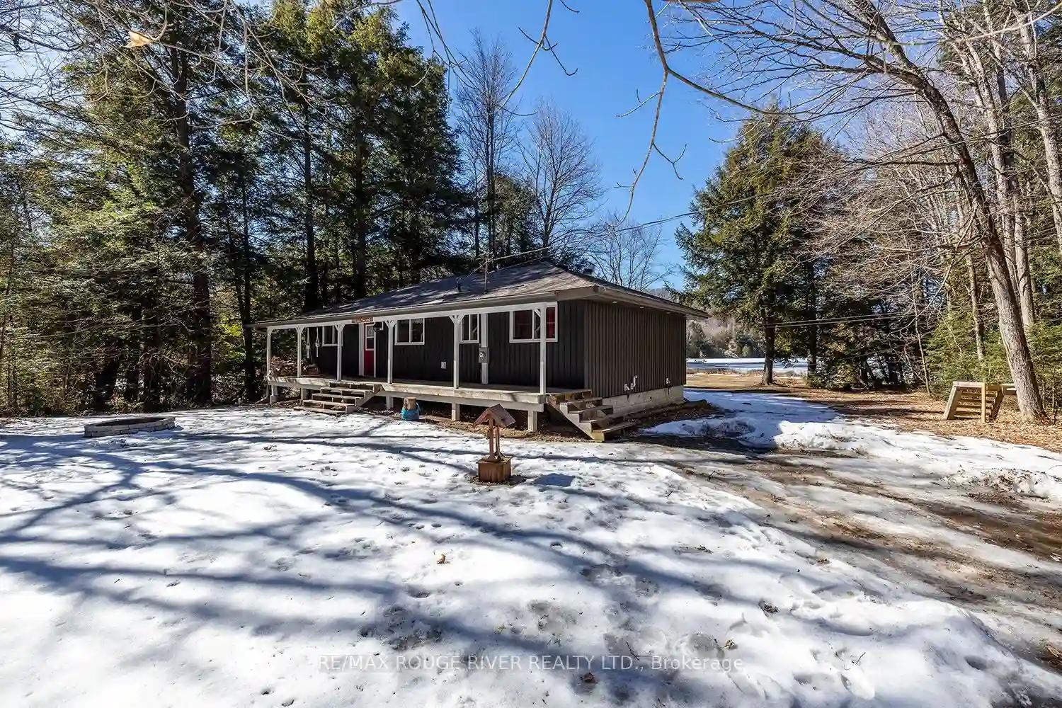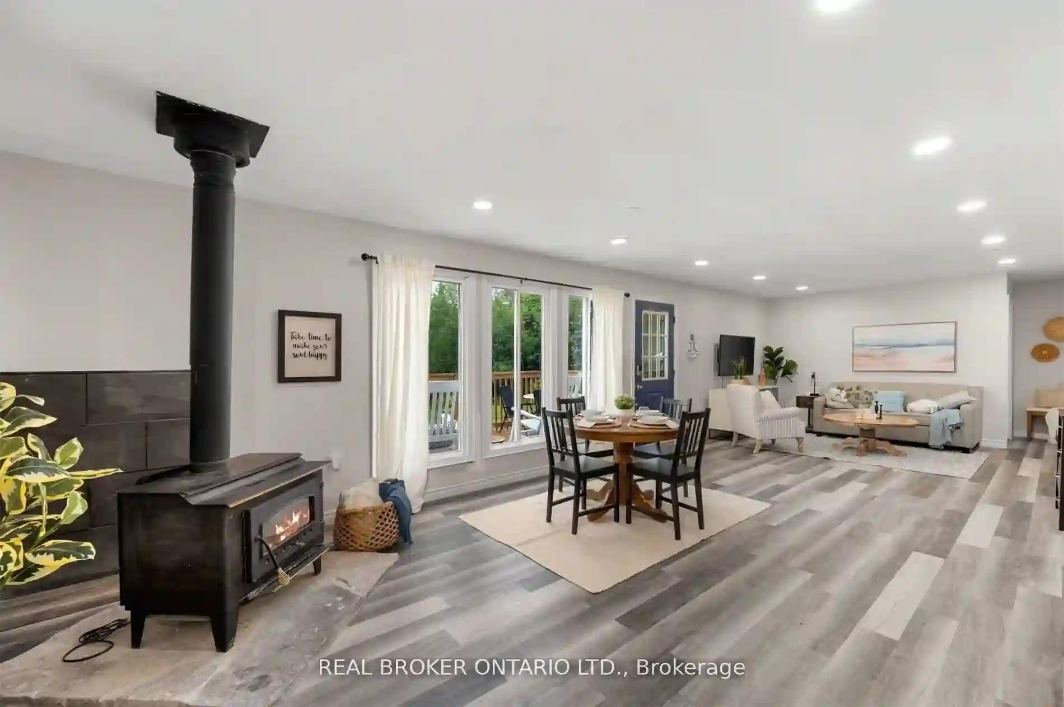Please Sign Up To View Property
1046 Edith Cres
Highlands East, Ontario, K0L 1R0
MLS® Number : X8146358
3 Beds / 1 Baths / 8 Parking
Lot Front: 100 Feet / Lot Depth: 326 Feet
Description
Fantastic 3 bed, four season cottage on Contau Lake. Open concept Viceroy style with a south facing sunroom overlooking the lake. Enjoy the coziness of the living room woodstove in the colder weather. New vinyl floor in two bedrooms, along with a completely updated bathroom. Eat in kitchen with ample cupboard space. The outdoor space offers expansive deck areas including louvered privacy fence on the upper level creating a unique space. A single car garage, and two storage sheds offer lots of storage space, with the potential of converting one of them to a Bunkie. The elevated lot slopes to the water with a terraced stairs and a newly created ATV trail to help carry extra toys to the dock system below. The shoreline offers 126 feet of privacy with deep water off the end of the dock. Contau Lake is moderately sized with great water quality, boating, fishing and swimming. The town of Gooderham is 5 mins away for local supplies including groceries, gas, LCBO and post office.
Extras
--
Property Type
Cottage
Neighbourhood
--
Garage Spaces
8
Property Taxes
$ 2,358.77
Area
Haliburton
Additional Details
Drive
Circular
Building
Bedrooms
3
Bathrooms
1
Utilities
Water
Well
Sewer
Septic
Features
Kitchen
1
Family Room
Y
Basement
Crawl Space
Fireplace
Y
External Features
External Finish
Wood
Property Features
Cooling And Heating
Cooling Type
None
Heating Type
Forced Air
Bungalows Information
Days On Market
52 Days
Rooms
Metric
Imperial
| Room | Dimensions | Features |
|---|---|---|
| Kitchen | 10.07 X 15.49 ft | Eat-In Kitchen |
| Living | 21.82 X 11.75 ft | Vaulted Ceiling |
| Bathroom | 8.01 X 4.99 ft | 3 Pc Bath |
| Prim Bdrm | 11.42 X 10.33 ft | |
| Br | 11.42 X 7.58 ft | |
| Br | 11.42 X 7.41 ft | |
| Sunroom | 15.58 X 7.84 ft |
