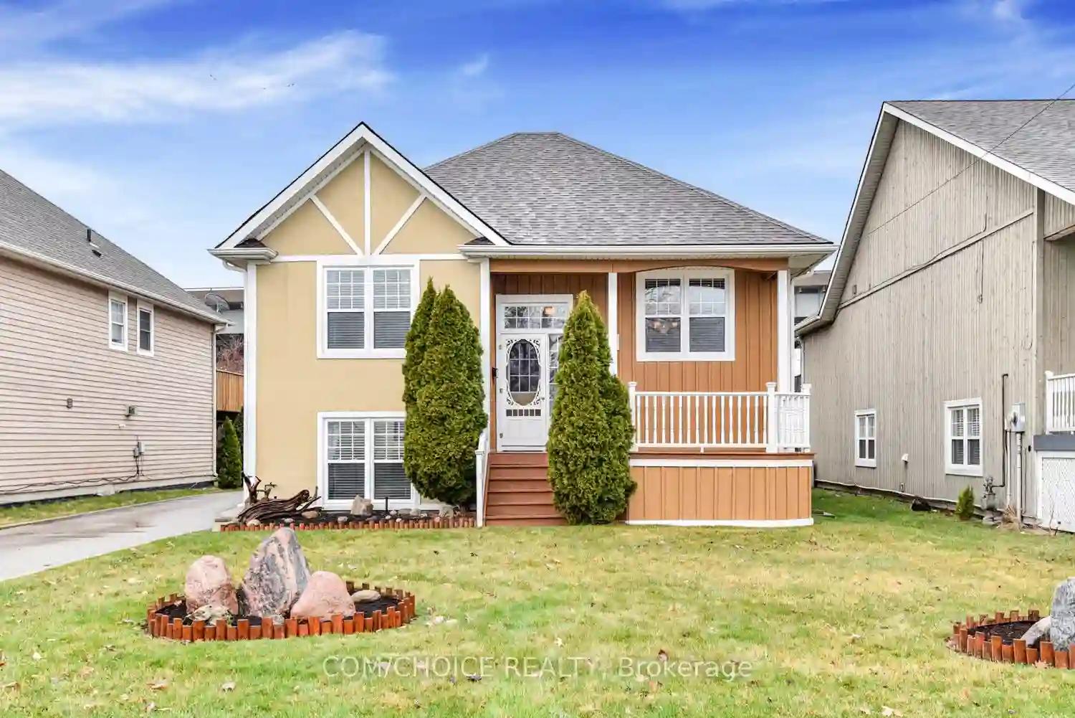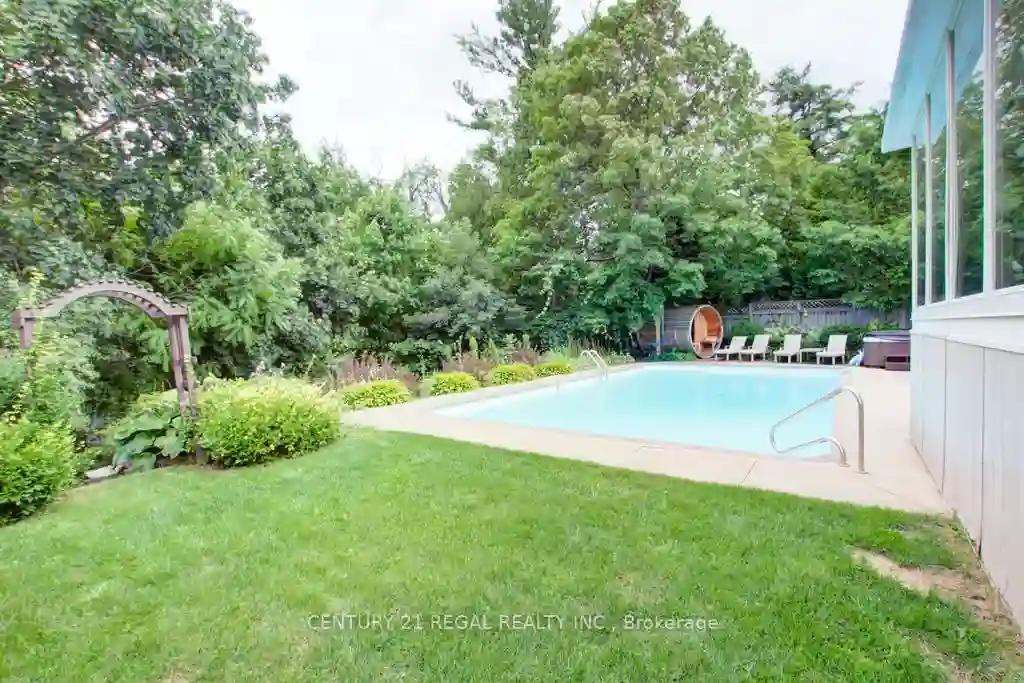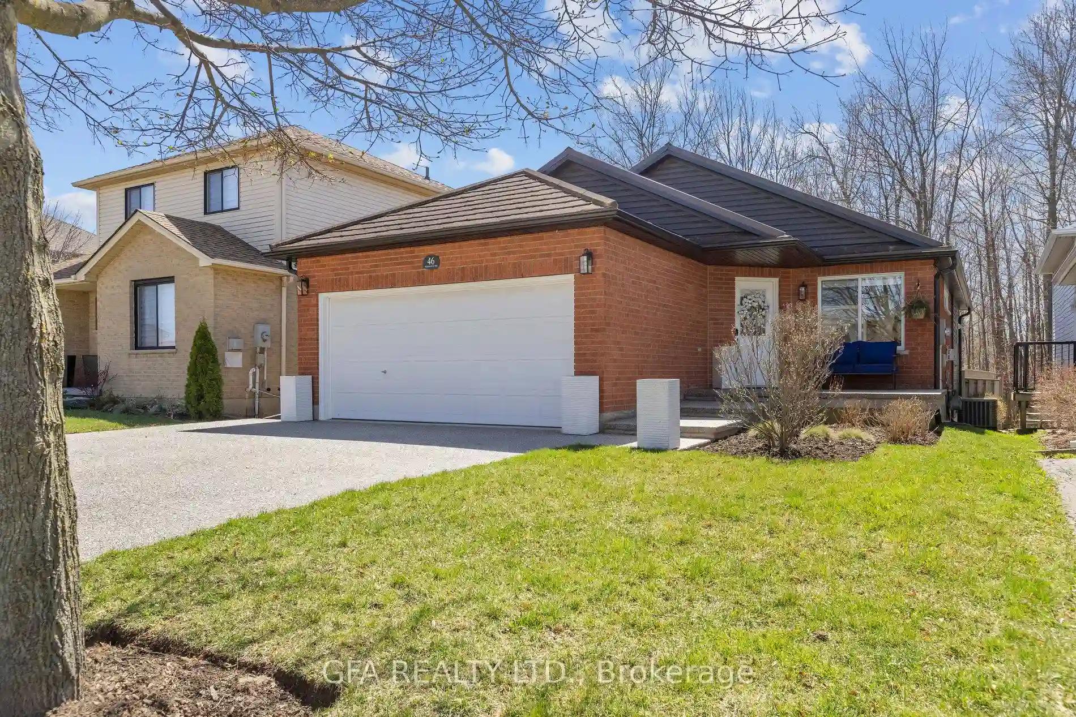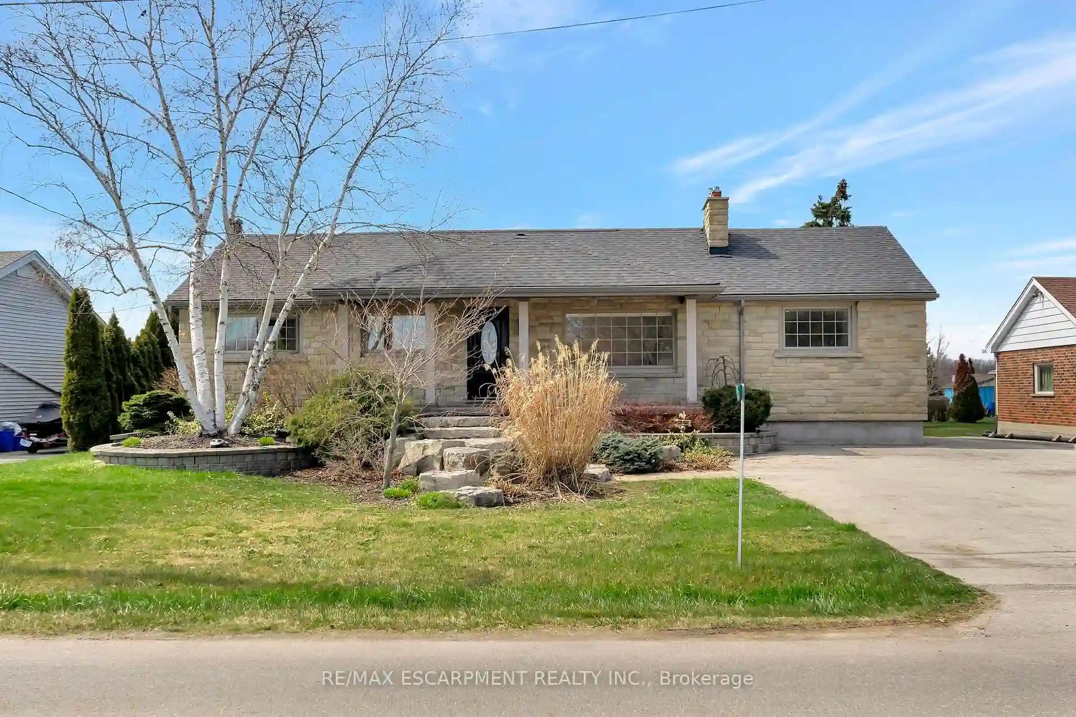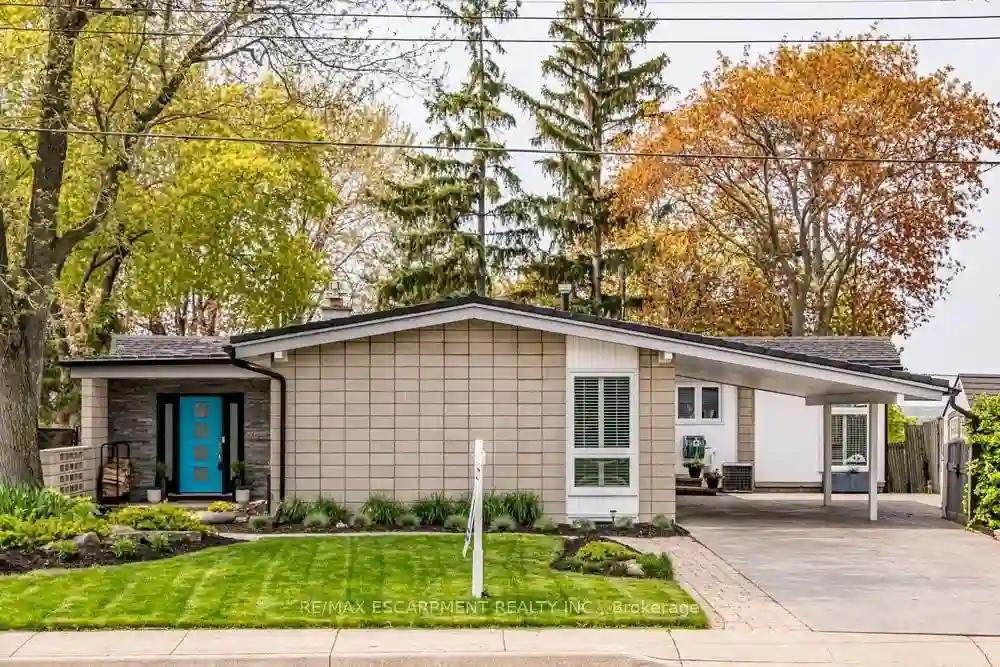Please Sign Up To View Property
1060 Beach Blvd
Hamilton, Ontario, L8H 6Z4
MLS® Number : X8238900
2 + 2 Beds / 2 Baths / 11 Parking
Lot Front: 48.6 Feet / Lot Depth: 214.54 Feet
Description
Welcome to 1060 Beach Blvd, where luxurious lake view living awaits. This remarkable home offers panoramic views o Lake Ontario from the front porch and peaceful bay vistas from the back deck. With nearly 2800 square feet of living space, 4 bedrooms, and 2 full baths, it provides ample room for relaxation and entertainment. The walk-in level id adaptable, making it ideal for an in-law or teen suite with its separate access. Delight in the custom finishes, including new quartz countertops, premium stainless steel appliances, and elegant travertine and engineered hardwood floors. Step out onto the upper deck to enjoy the serene surroundings. The large insulated double garage features a workshop, while the beautifully landscaped yards boasts a commercial-grade paved driveway, two deck areas, and full lawn irrigation. Hosting guests is effortless with ample parking available. Conveniently located minutes away from dining, Lakeland pool, bike paths, shops, and mini-golf, easy access to hwy.
Extras
**INTERBOARD LISTING: HAMILTON BURLINGTON REAL ESTATE ASSOC**
Additional Details
Drive
Private
Building
Bedrooms
2 + 2
Bathrooms
2
Utilities
Water
Municipal
Sewer
Sewers
Features
Kitchen
1
Family Room
Y
Basement
W/O
Fireplace
Y
External Features
External Finish
Board/Batten
Property Features
Cooling And Heating
Cooling Type
Central Air
Heating Type
Forced Air
Bungalows Information
Days On Market
18 Days
Rooms
Metric
Imperial
| Room | Dimensions | Features |
|---|---|---|
| No Data | ||
