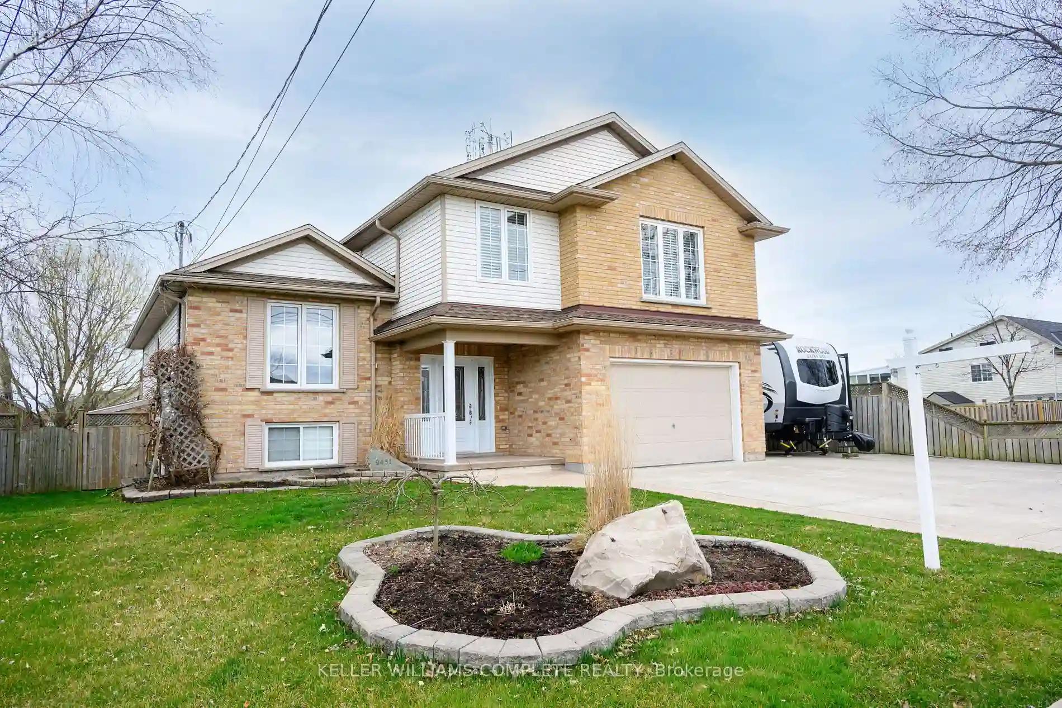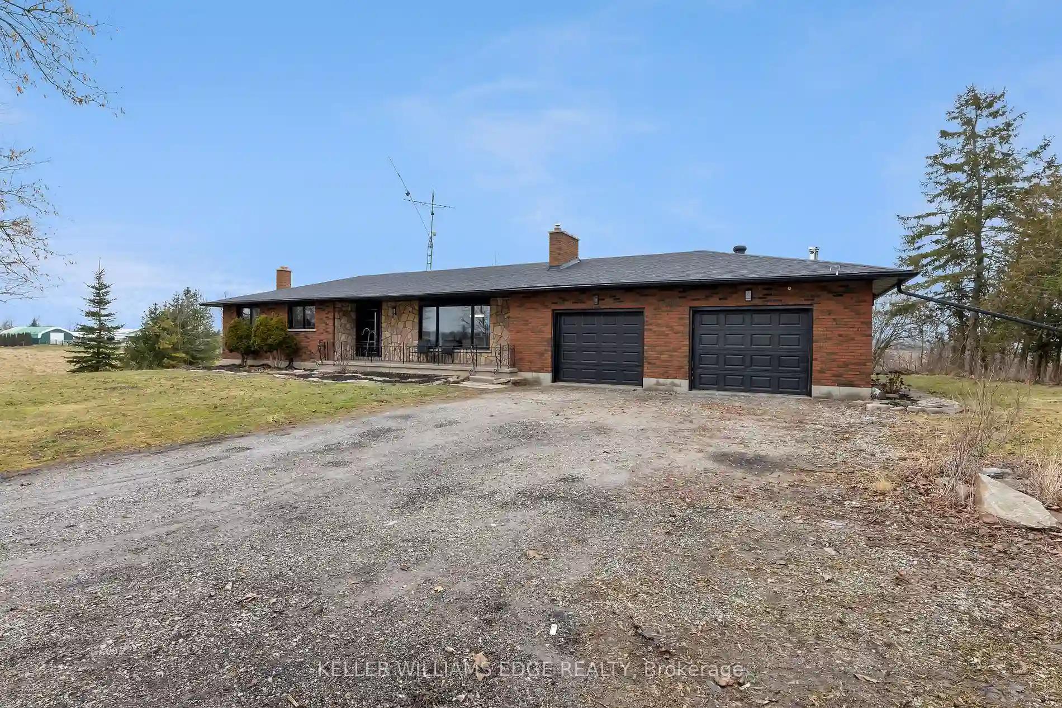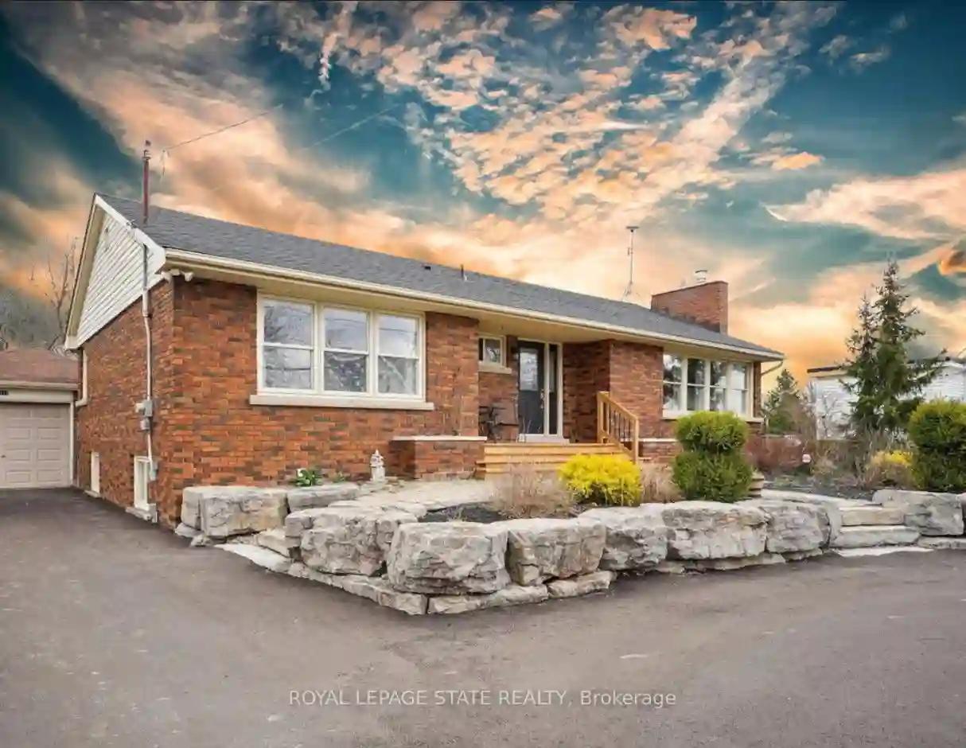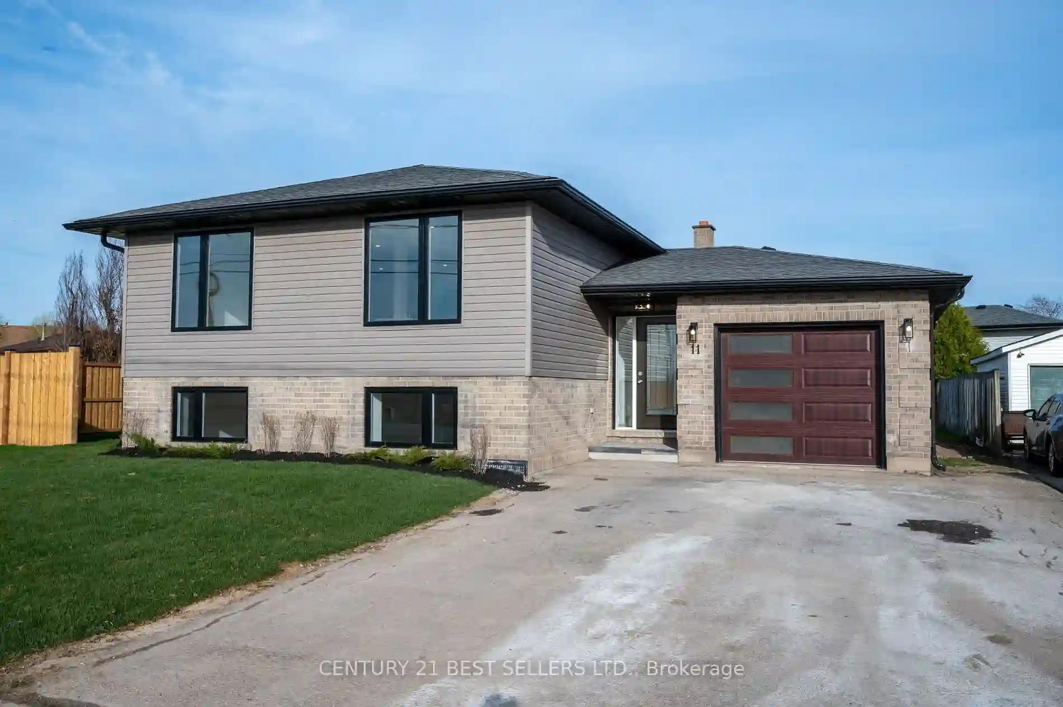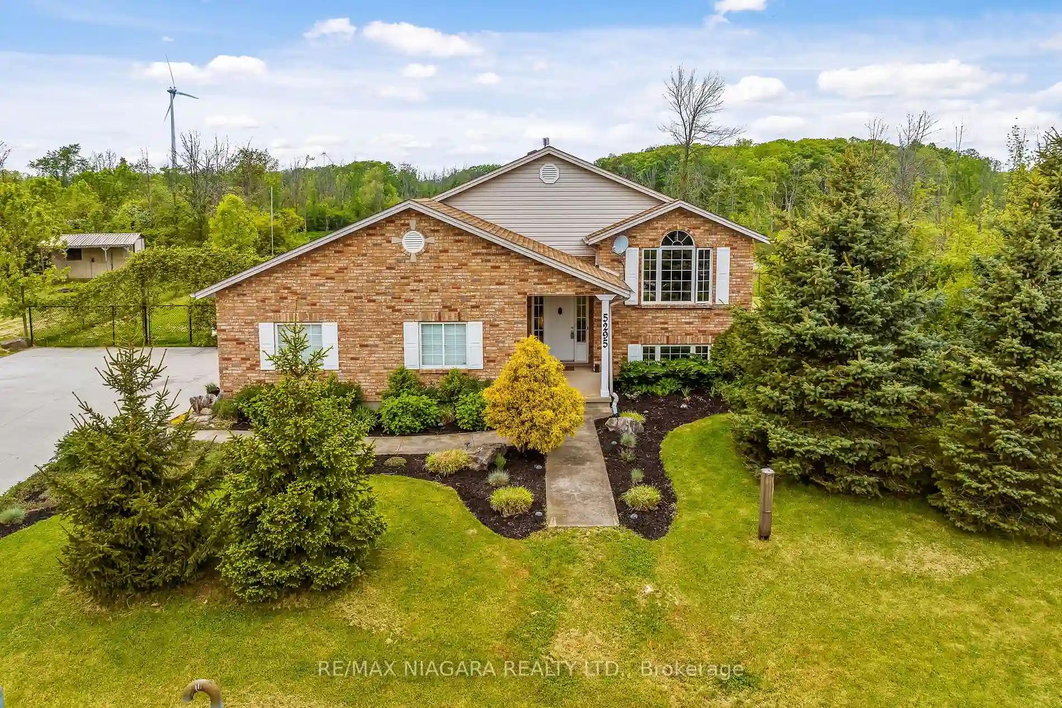Please Sign Up To View Property
2451 Shurie Rd
West Lincoln, Ontario, L0R 2A0
MLS® Number : X8225998
5 + 1 Beds / 3 Baths / 6 Parking
Lot Front: 60 Feet / Lot Depth: 120 Feet
Description
INCREDIBLE, MULTI-LEVEL, MULTI-LIVING FAMILY HOME this DeHaan-built Elevated Ranch with ADDED LOFT AREA (architect designed w/2 bedrooms and full bath), PLUS a FULLY FINISHED IN-LAW on lower level (including a KITCHENETTE) will surely impress any family looking for extra professionally finished living space (2,658 SF). OPEN CONCEPT main living area offers deck access from the kitchen, a full bath, and an additional 3 bedrooms above ground - Primary bedroom with mini kitchenette in closet PLUS walk-out to deck thru sliding doors. LOWER LEVEL offers an oversized bedroom with spa-like jacuzzi tub, a full bathroom, a dressing room, wine closet and SO MUCH MORE! On a 60 x 120 property with an XL concrete drive that parks 3-4 vehicles side-by-side (including space for an RV), a fenced yard with carefully crafted wooden deck with spindles and stairs to grass, a 21 Above Ground pool, shed & hydro PLUS additional automatic cantilever side entrance gate. 2451 Shurie Road in Smithville is a MUST SEE - just minutes to downtown, churches, schools, healthcare, all amenities, golf and just minutes to Highway 20. CLICK ON MULTIMEDIA for video tour, floor plans, drone photos & more.
Extras
--
Property Type
Detached
Neighbourhood
--
Garage Spaces
6
Property Taxes
$ 4,391.25
Area
Niagara
Additional Details
Drive
--
Building
Bedrooms
5 + 1
Bathrooms
3
Utilities
Water
Municipal
Sewer
Sewers
Features
Kitchen
1 + 1
Family Room
Y
Basement
Finished
Fireplace
N
External Features
External Finish
Brick
Property Features
Cooling And Heating
Cooling Type
Central Air
Heating Type
Forced Air
Bungalows Information
Days On Market
21 Days
Rooms
Metric
Imperial
| Room | Dimensions | Features |
|---|---|---|
| Living | 12.07 X 21.82 ft | Combined W/Dining |
| Kitchen | 12.99 X 11.91 ft | W/O To Deck |
| Br | 12.20 X 11.91 ft | |
| 2nd Br | 11.84 X 11.91 ft | W/O To Deck |
| 3rd Br | 10.93 X 10.07 ft | |
| 4th Br | 9.91 X 11.32 ft | |
| 5th Br | 11.25 X 8.50 ft | |
| Family | 23.75 X 14.99 ft | |
| Kitchen | 6.82 X 8.07 ft | |
| Br | 10.99 X 17.49 ft | |
| Laundry | 10.17 X 7.84 ft | |
| Other | 6.99 X 9.51 ft | W/I Closet |
