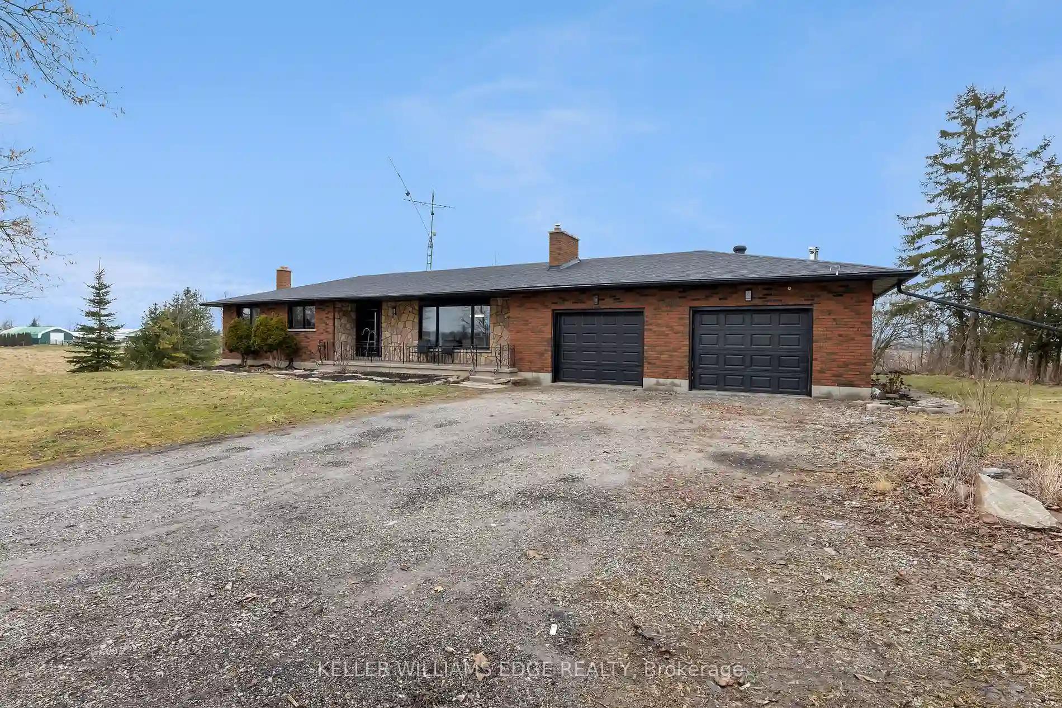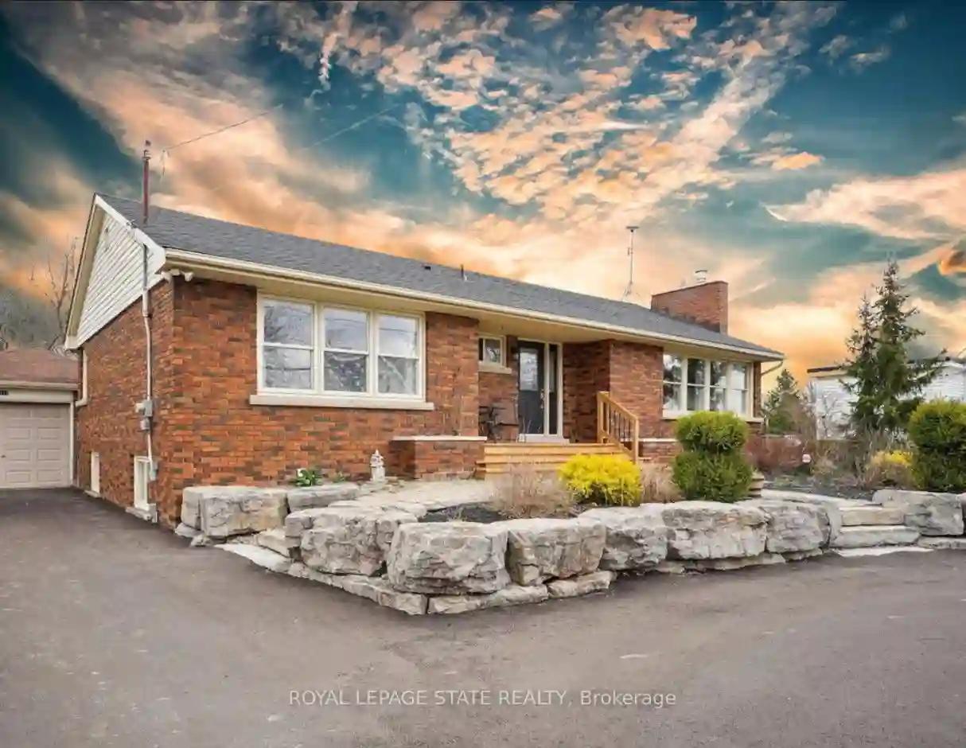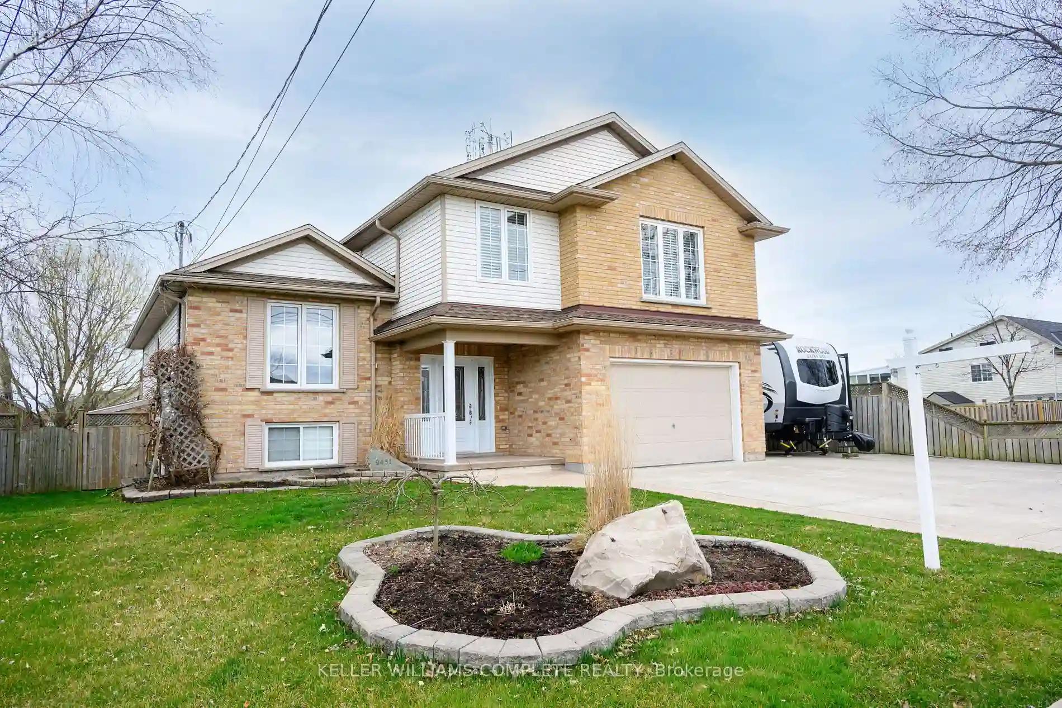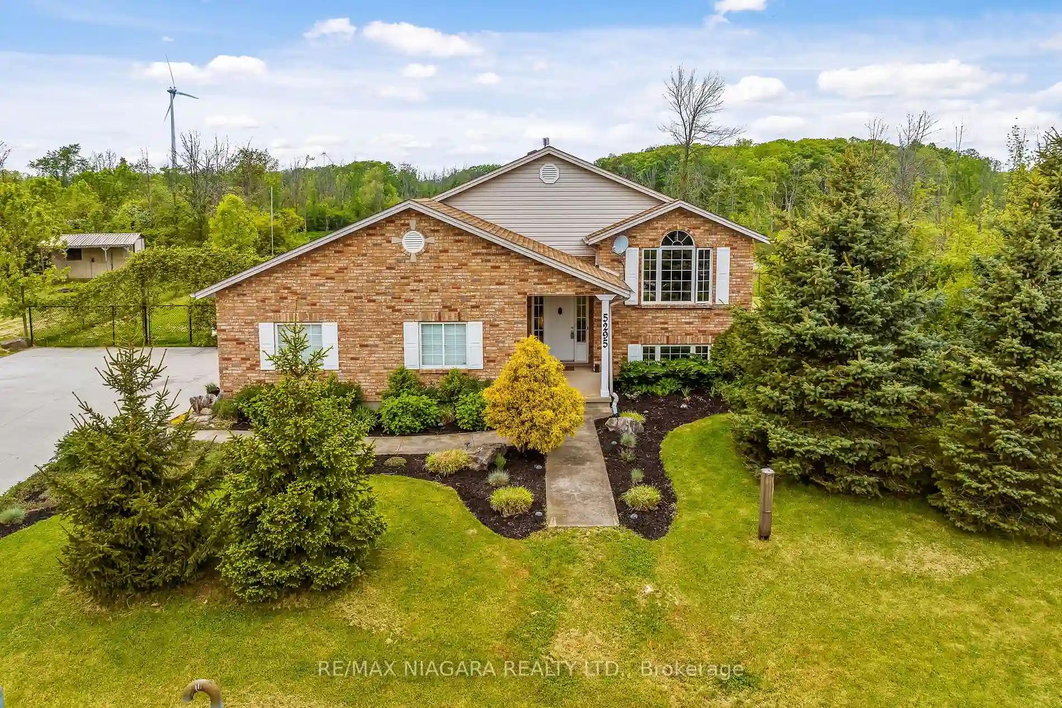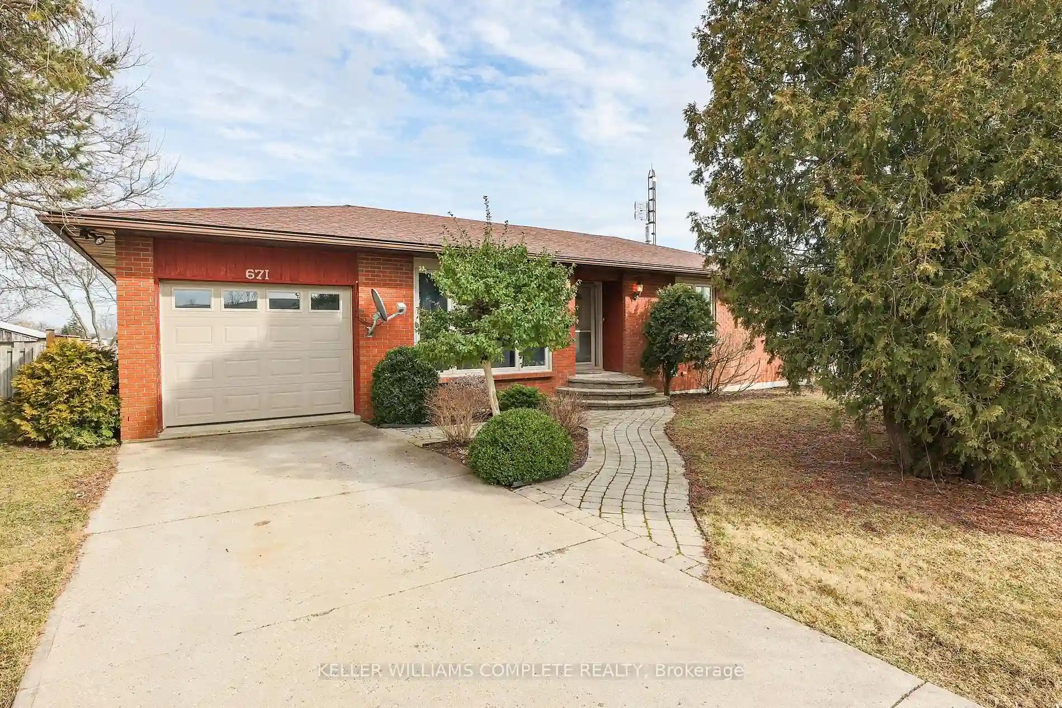Please Sign Up To View Property
9393 South Chippawa Rd
West Lincoln, Ontario, N0A 1C0
MLS® Number : X8267816
5 Beds / 2 Baths / 8 Parking
Lot Front: 188.1 Feet / Lot Depth: 233.85 Feet
Description
Discover serenity at 9393 S Chippawa Road in West Lincoln. Nestled on a sprawling 188.1 x 233.85' lot, this property offers an oasis of tranquility in a quiet, family-friendly community surrounded by picturesque farmland. The large open-concept bungalow embraces breathtaking views through every window, providing a seamless connection with nature. A small creek runs beside the home, adding to the peaceful ambiance. The spacious kitchen features a large island, making it an ideal space for gatherings. Three generously sized bedrooms and a renovated bathroom with his and her sinks enhance the comfort of this country home. The finished basement adds versatility to the property, housing the laundry area, two additional bedrooms, and a brand new bathroom with a separate entry. This setup makes it an ideal in-law suite or income property, catering to various lifestyle needs. Equipped with natural gas heating and a 5000-gallon cistern, this home ensures comfort and sustainability. A large attached garage provides ample space for both security and storage of your toys. Parking is never an issue, and the property's convenient 20-minute proximity to Hamilton strikes a perfect balance between modern amenities and peaceful surroundings. Don't miss out on this one-of-a-kind country bungalow an idyllic retreat that won't stay on the market for long. * Basement roughed in for an in-law/income suite. Make 9393 S Chippawa Road your haven of tranquility.
Extras
Auto Garage Door Remote(s), In-Law Suite capability
Property Type
Detached
Neighbourhood
--
Garage Spaces
8
Property Taxes
$ 3,600
Area
Niagara
Additional Details
Drive
Pvt Double
Building
Bedrooms
5
Bathrooms
2
Utilities
Water
Other
Sewer
Septic
Features
Kitchen
1
Family Room
Y
Basement
Finished
Fireplace
Y
External Features
External Finish
Brick
Property Features
Cooling And Heating
Cooling Type
Central Air
Heating Type
Forced Air
Bungalows Information
Days On Market
9 Days
Rooms
Metric
Imperial
| Room | Dimensions | Features |
|---|---|---|
| Kitchen | 11.42 X 14.01 ft | |
| Prim Bdrm | 12.66 X 12.17 ft | |
| 2nd Br | 11.52 X 8.99 ft | |
| 3rd Br | 10.76 X 11.68 ft | |
| Bathroom | 0.00 X 0.00 ft | 5 Pc Bath |
| 4th Br | 12.01 X 12.01 ft | |
| 5th Br | 12.01 X 14.01 ft | |
| Bathroom | 0.00 X 0.00 ft | 3 Pc Bath |
