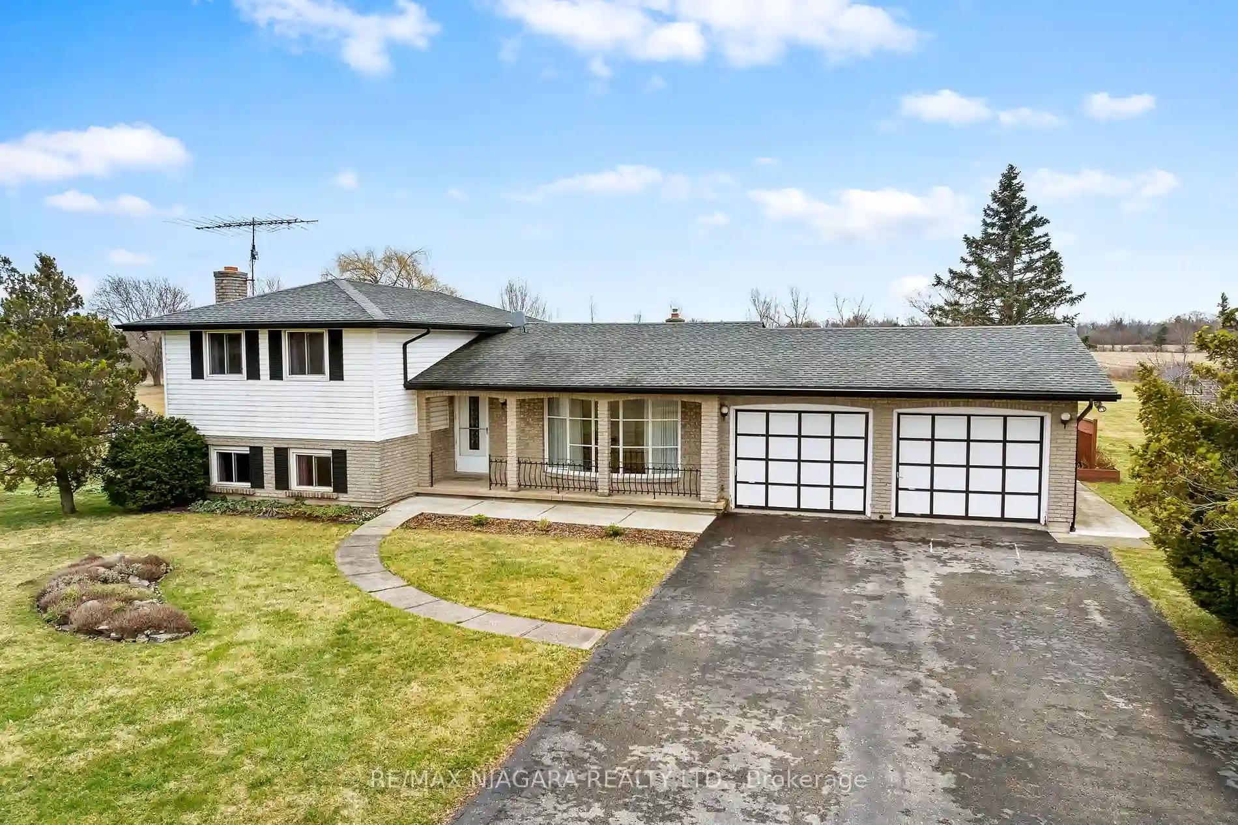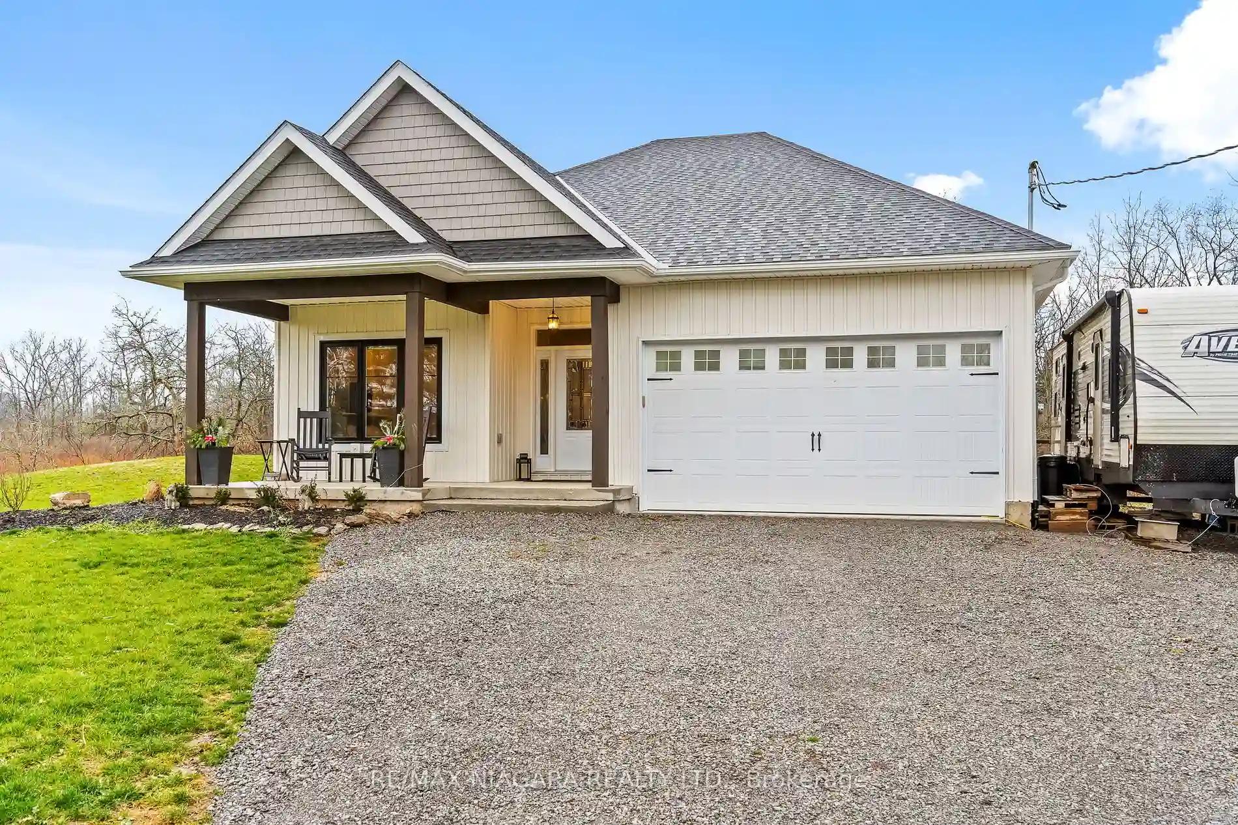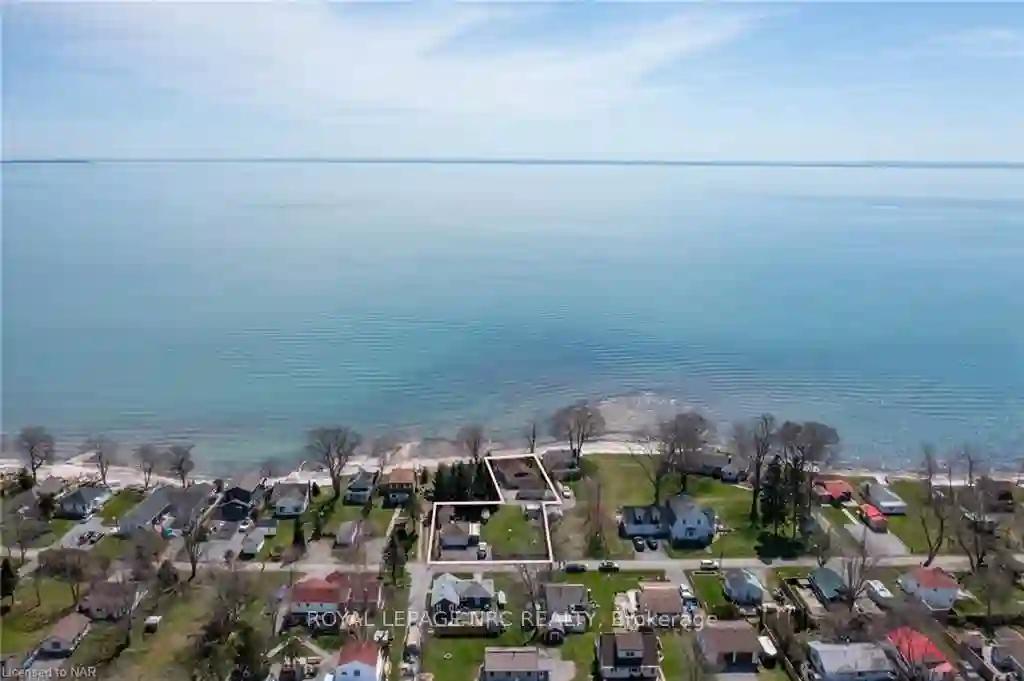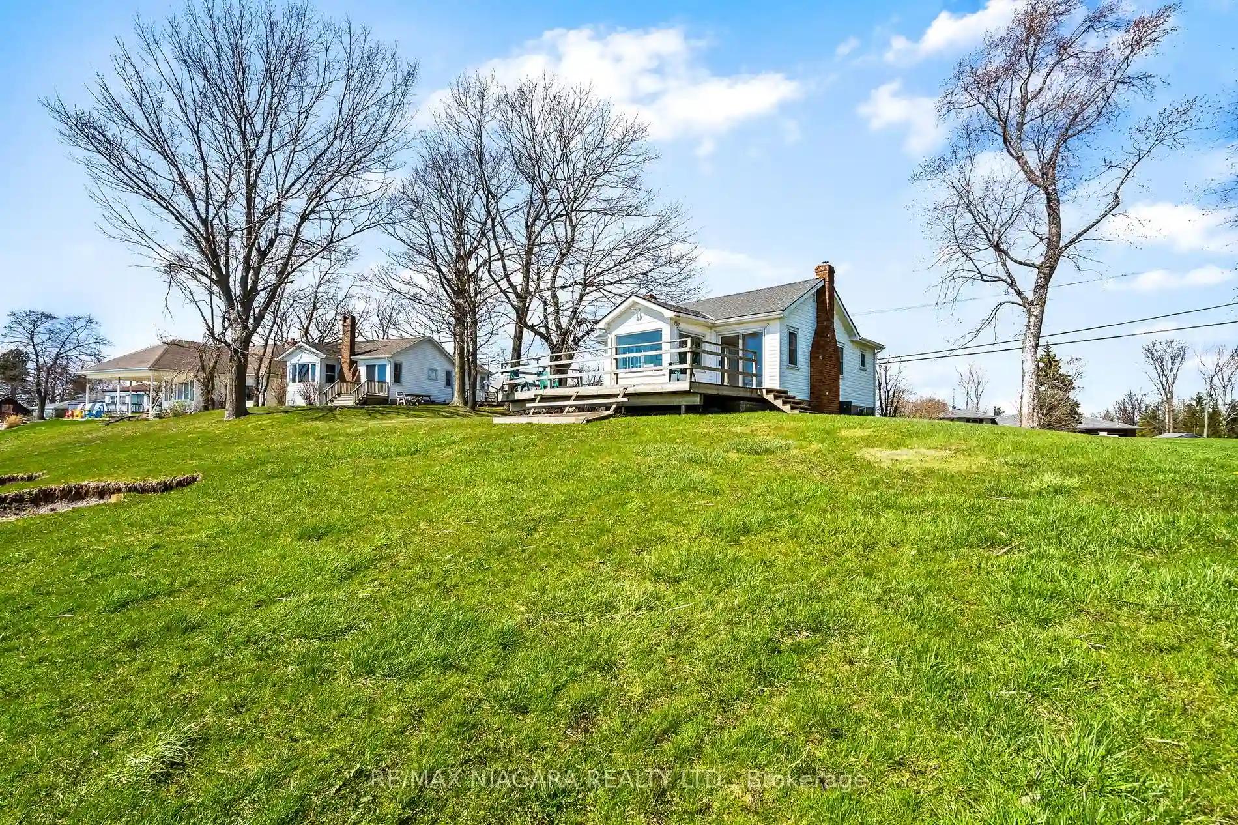Please Sign Up To View Property
11241 Hwy 3
Wainfleet, Ontario, L3K 5V4
MLS® Number : X8152124
3 + 1 Beds / 1 Baths / 12 Parking
Lot Front: 540.06 Feet / Lot Depth: 914.14 Feet
Description
You will never want to leave your property when you own this piece of paradise! Three bedroom custom-built side-split sitting on 11.31 acres of privacy! Main floor consists of spacious living room, bright kitchen with plenty of cabinetry and inviting dining room with glass doors to the rear yard over-looking 4 ponds and acres of peace and tranquility. The upper level has 3 generous sized bedrooms and the main updated bath. The lower level would make an ideal in-law set-up with its cozy family room with wood burning fireplace and office with walk-up to the rear yard. The lower level has plenty of room for all the storage that you may need. Have toys...the attached double garage and huge paved driveway has plenty of room even for an RV. Live worry free with your whole home generator(2011), Shingles (2011), Furnace (2021), A/C (2019), Septic (2002), Garage Door Opener(2023). All amenities are minutes away including multiple golf courses, the shores of Lake Erie and shopping.
Extras
Seller will be home to let you in.
Property Type
Detached
Neighbourhood
--
Garage Spaces
12
Property Taxes
$ 5,587.49
Area
Niagara
Additional Details
Drive
Pvt Double
Building
Bedrooms
3 + 1
Bathrooms
1
Utilities
Water
Well
Sewer
Septic
Features
Kitchen
1
Family Room
N
Basement
Full
Fireplace
Y
External Features
External Finish
Brick
Property Features
Cooling And Heating
Cooling Type
Central Air
Heating Type
Forced Air
Bungalows Information
Days On Market
61 Days
Rooms
Metric
Imperial
| Room | Dimensions | Features |
|---|---|---|
| Living | 10.60 X 10.17 ft | |
| Kitchen | 12.07 X 10.66 ft | |
| Dining | 17.75 X 11.52 ft | |
| Br | 14.76 X 10.07 ft | |
| 2nd Br | 11.52 X 9.15 ft | |
| 3rd Br | 10.99 X 9.68 ft | |
| Bathroom | 0.00 X 0.00 ft | 4 Pc Bath |
| Rec | 21.75 X 16.40 ft | |
| Br | 16.40 X 10.66 ft | |
| Laundry | 22.67 X 10.66 ft | |
| Other | 22.34 X 11.84 ft | |
| Other | 21.16 X 3.74 ft |




