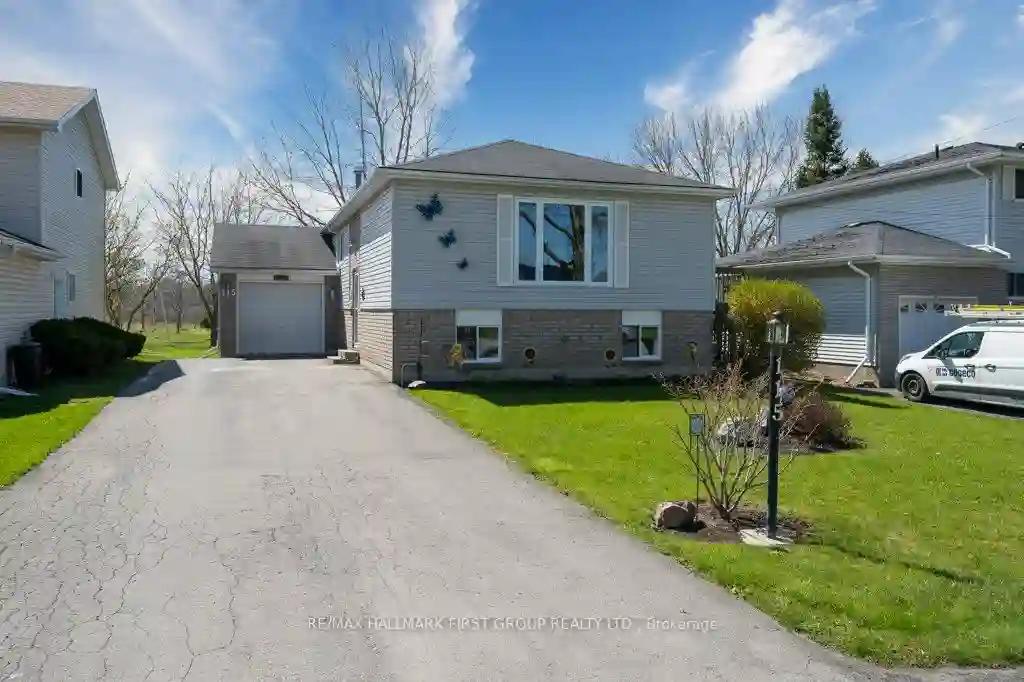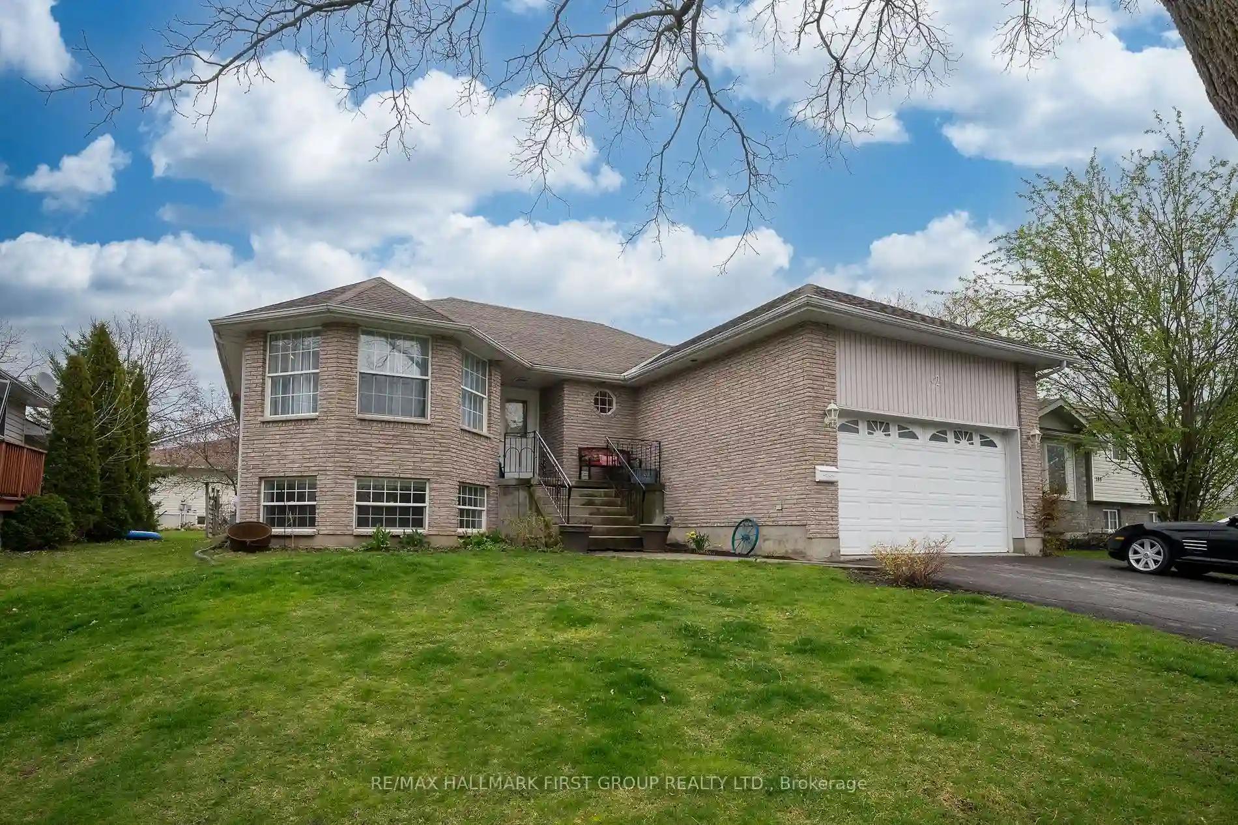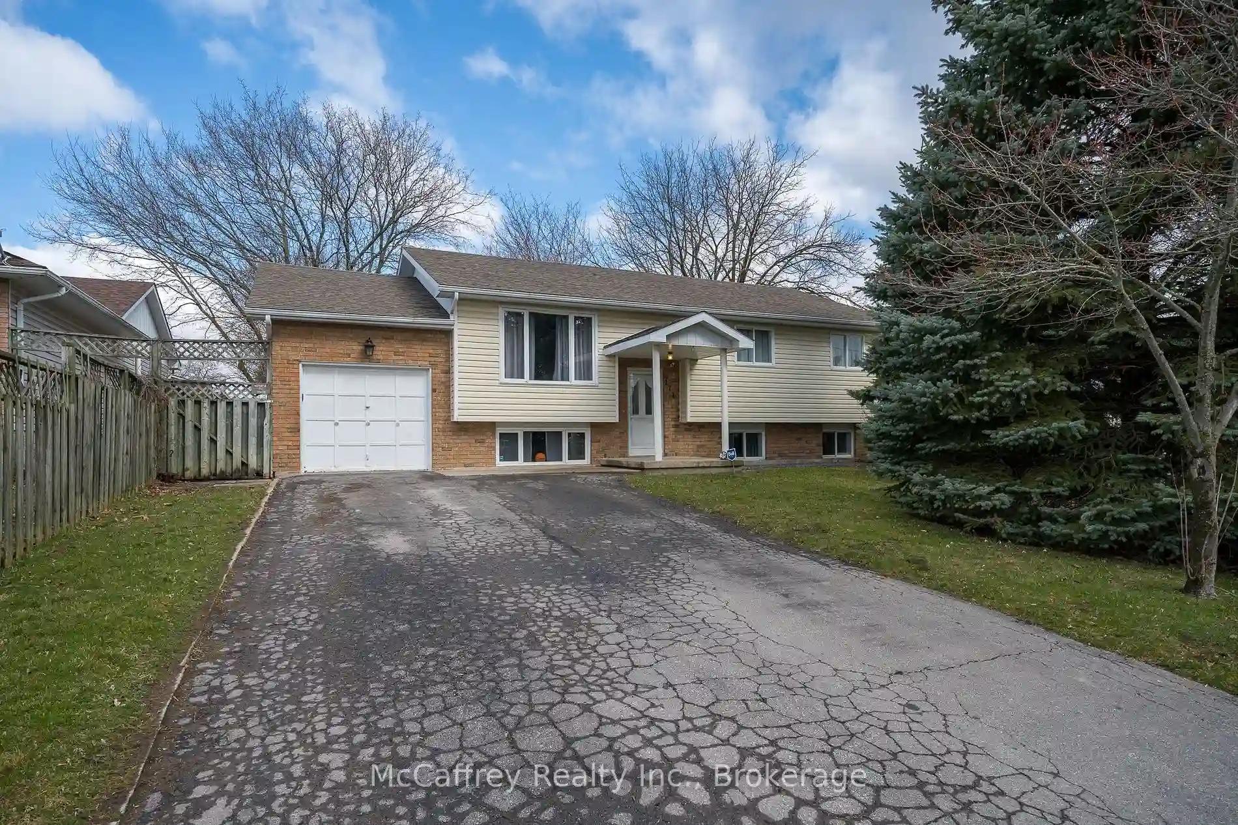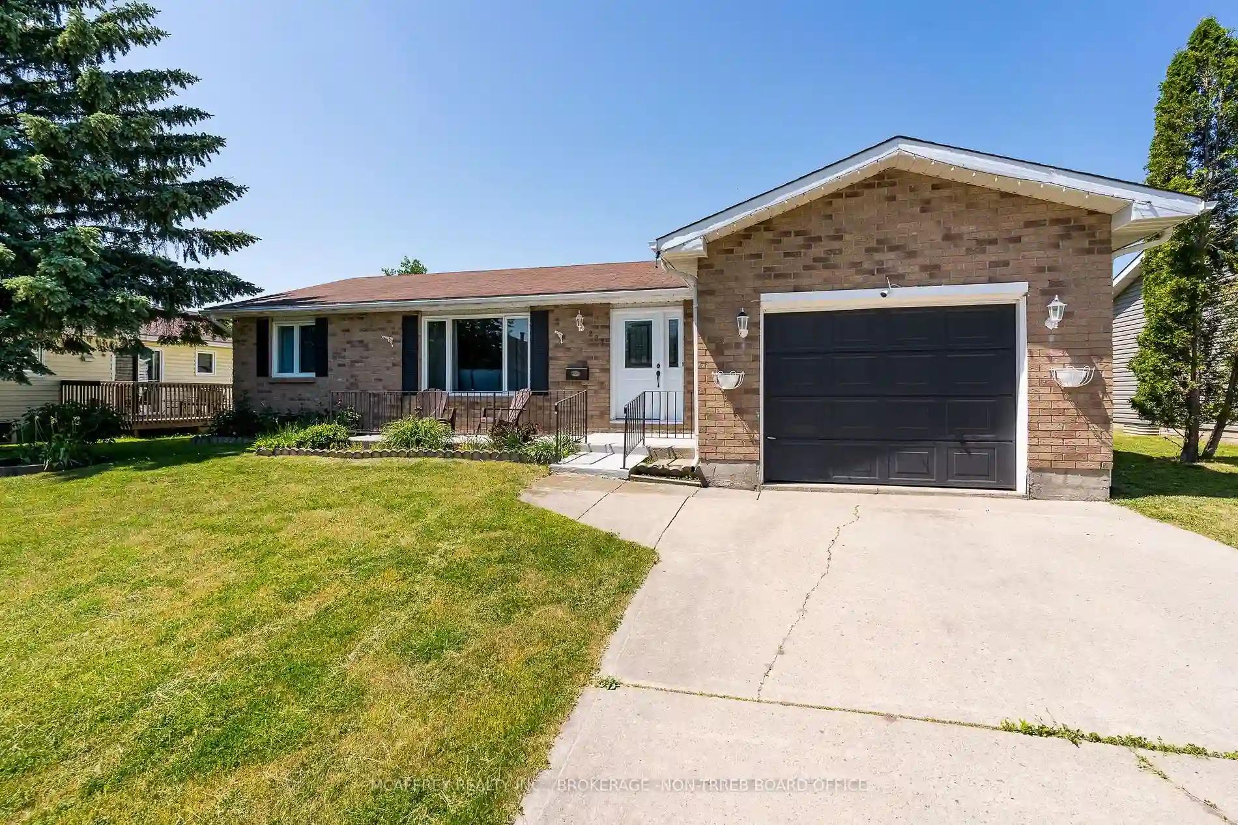Please Sign Up To View Property
115 Pearl St
Deseronto, Ontario, K0K 1X0
MLS® Number : X8270272
3 Beds / 2 Baths / 5 Parking
Lot Front: 50 Feet / Lot Depth: 122 Feet
Description
Welcome to this well-maintained 3-bedroom, 2-bathroom raised ranch bungalow. Located on a family-friendly street and with the advantage of no rear neighbors, for additional privacy. The attached garage adds convenience, providing shelter for your vehicle and additional storage space. Inside, the partially finished basement presents a canvas for customization, with the potential to create two additional bedrooms to accommodate your needs. The finished recreation room is perfect for unwinding or hosting gatherings with friends and family. Step into the updated kitchen, where modern touches enhance both style and functionality. And the best part? All appliances are included, making moving in a breeze. Be sure to take a virtual tour and explore the brochure for more details on this property.
Extras
--
Property Type
Detached
Neighbourhood
--
Garage Spaces
5
Property Taxes
$ 2,985.94
Area
Hastings
Additional Details
Drive
Pvt Double
Building
Bedrooms
3
Bathrooms
2
Utilities
Water
Municipal
Sewer
Sewers
Features
Kitchen
1
Family Room
N
Basement
Full
Fireplace
N
External Features
External Finish
Brick Front
Property Features
Cooling And Heating
Cooling Type
Central Air
Heating Type
Forced Air
Bungalows Information
Days On Market
11 Days
Rooms
Metric
Imperial
| Room | Dimensions | Features |
|---|---|---|
| Living | 13.32 X 13.09 ft | |
| Dining | 9.91 X 9.84 ft | |
| Kitchen | 13.91 X 9.51 ft | |
| Prim Bdrm | 13.09 X 9.42 ft | |
| 2nd Br | 12.93 X 9.42 ft | |
| 3rd Br | 10.07 X 9.32 ft | |
| Rec | 33.07 X 16.40 ft | |
| Other | 27.07 X 21.92 ft | Unfinished |



