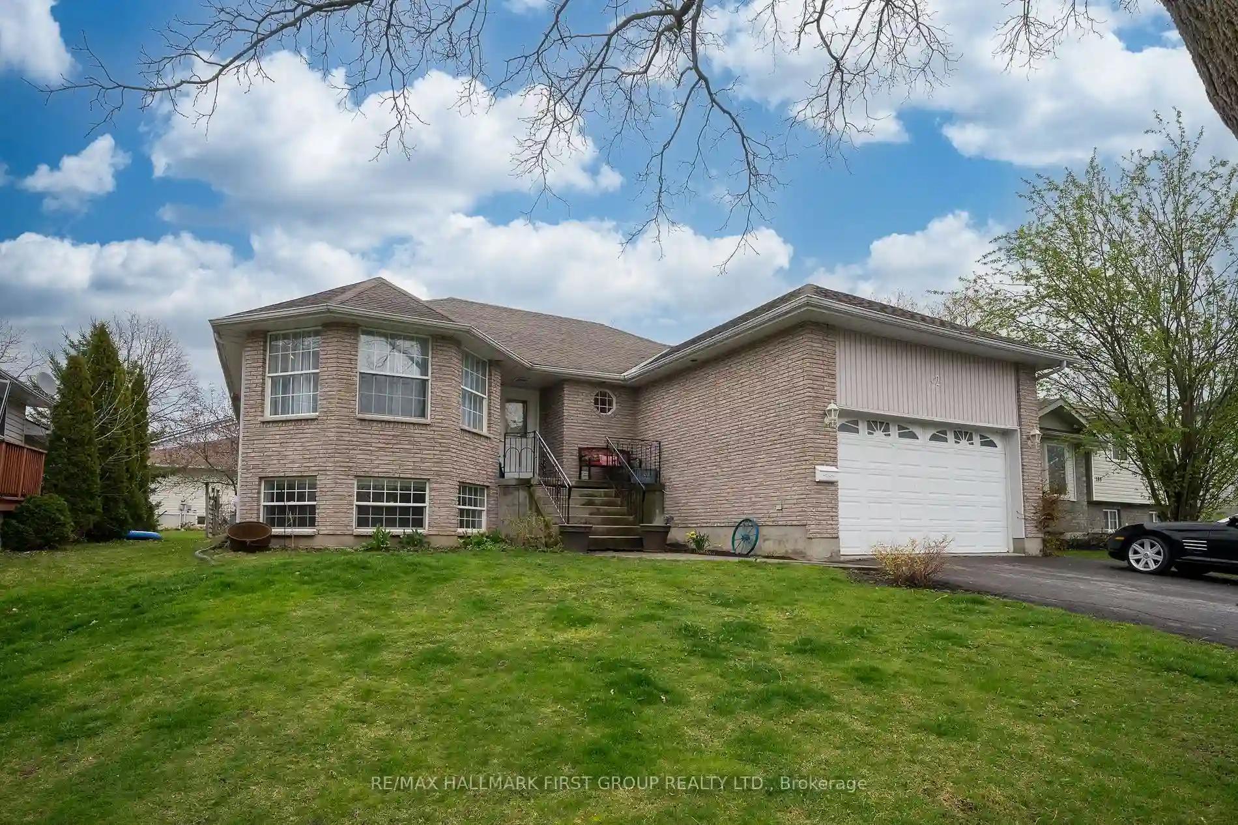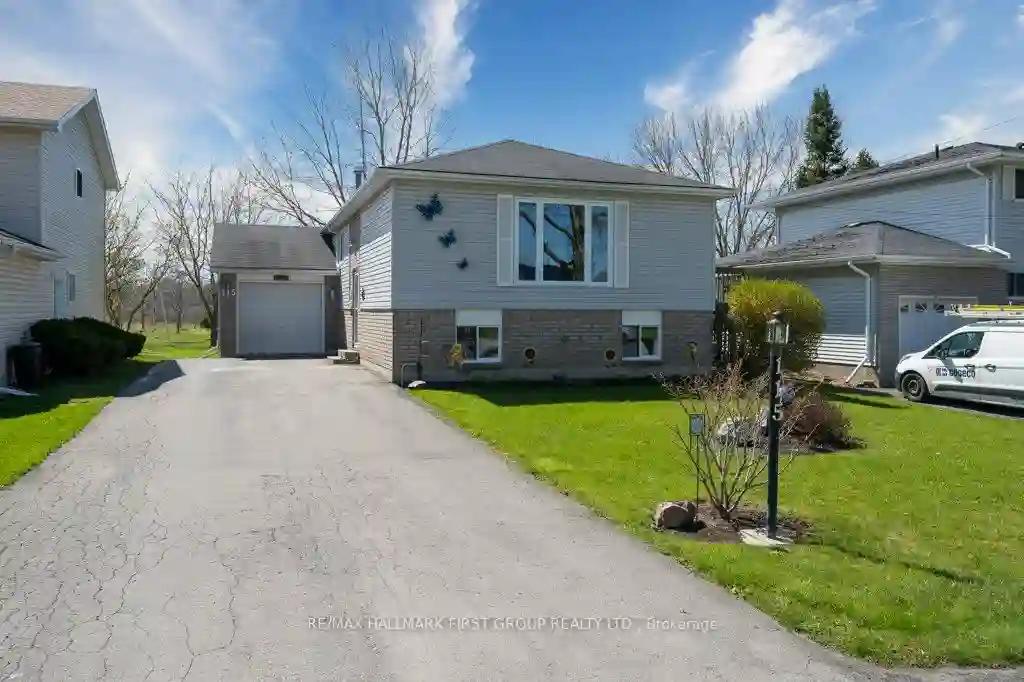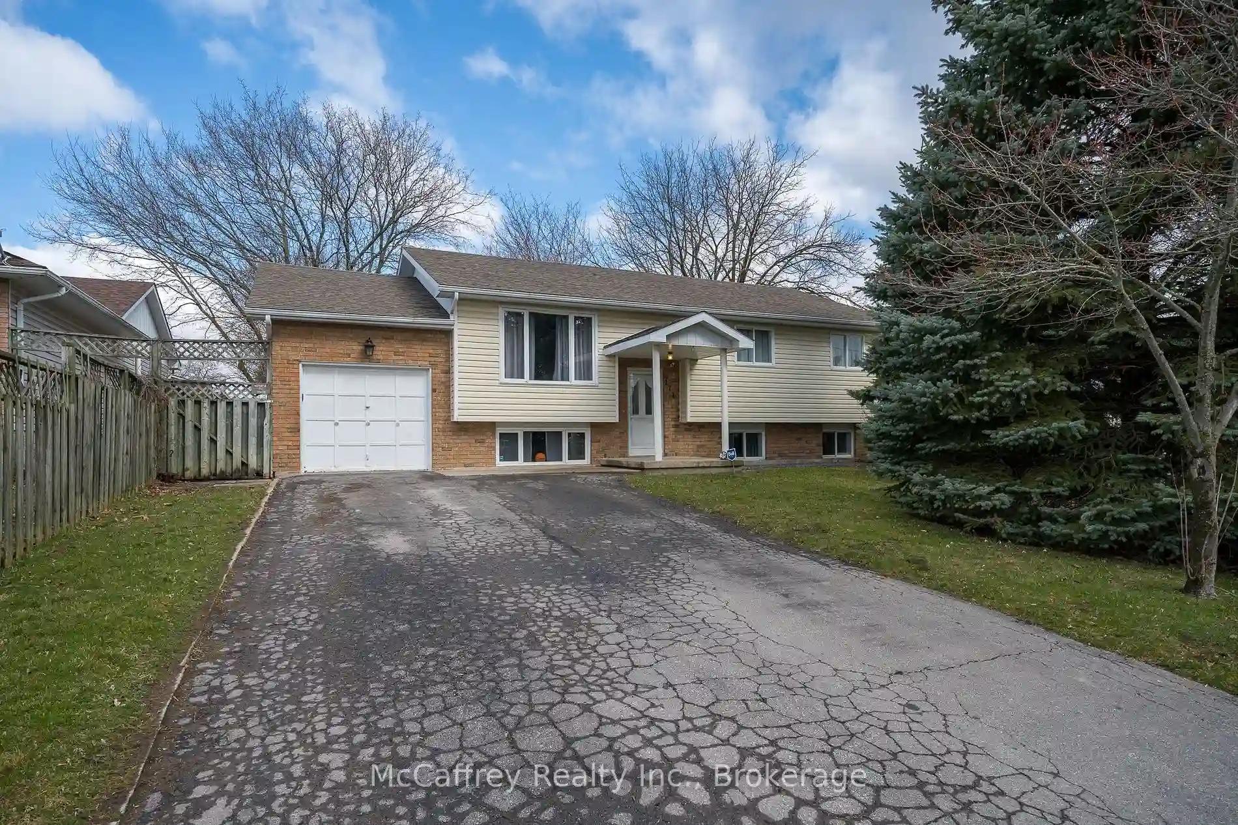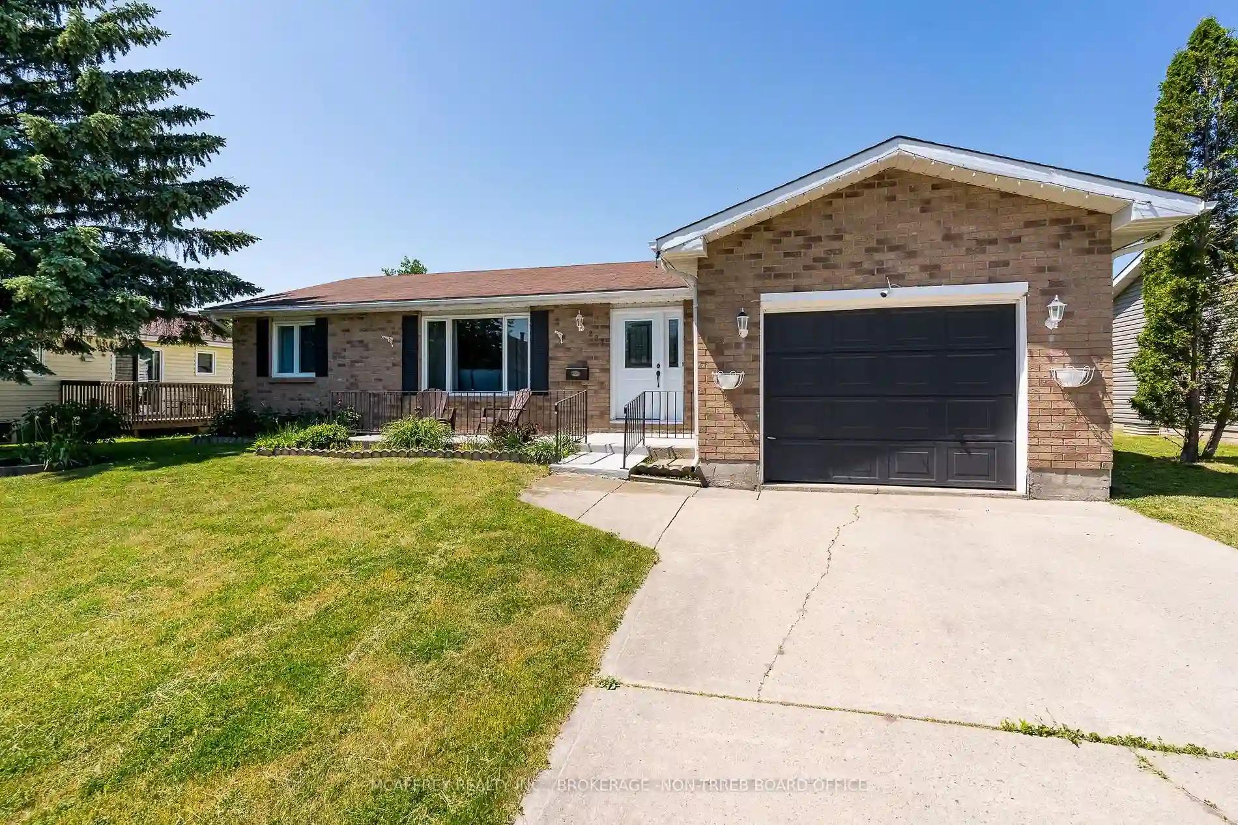Please Sign Up To View Property
192 Centre St
Deseronto, Ontario, K0K 1X0
MLS® Number : X8252736
2 + 2 Beds / 4 Baths / 5 Parking
Lot Front: 56.89 Feet / Lot Depth: 132.15 Feet
Description
This raised ranch bungalow constructed in 1996 has a unique layout offering a fully separate in-law suite. 2 + 2 Bedroom, 2 Full + 1.5 bath bungalow. There is no access from the main level but room to add if needed. Elevated raised ranch bungalow giving the basement large windows with lots of natural light. The attached 1.5-car garage and paved double-wide driveway provide ample parking space. On the main level enjoy hardwood flooring, an ensuite bathroom, sunroom off the kitchen, and a natural gas fireplace in the living room. Well-manicured backyard. Located on Highway 2 but still within walking distance of parks and the downtown core. Be sure to ask for the floor plans and see the video virtual in the multi-media link below.
Extras
--
Property Type
Detached
Neighbourhood
--
Garage Spaces
5
Property Taxes
$ 4,425
Area
Hastings
Additional Details
Drive
Pvt Double
Building
Bedrooms
2 + 2
Bathrooms
4
Utilities
Water
Municipal
Sewer
Sewers
Features
Kitchen
1 + 1
Family Room
N
Basement
Finished
Fireplace
Y
External Features
External Finish
Brick Front
Property Features
Cooling And Heating
Cooling Type
Central Air
Heating Type
Forced Air
Bungalows Information
Days On Market
14 Days
Rooms
Metric
Imperial
| Room | Dimensions | Features |
|---|---|---|
| Living | 18.18 X 13.25 ft | Fireplace |
| Dining | 9.51 X 8.23 ft | |
| Sunroom | 9.42 X 9.25 ft | |
| Kitchen | 10.40 X 9.91 ft | |
| Breakfast | 10.33 X 9.91 ft | |
| Den | 11.91 X 10.66 ft | |
| Prim Bdrm | 14.57 X 10.60 ft | 3 Pc Ensuite |
| 2nd Br | 12.66 X 10.76 ft | |
| Laundry | 10.24 X 8.23 ft | |
| Living | 24.41 X 12.17 ft | |
| 3rd Br | 14.01 X 12.60 ft |



