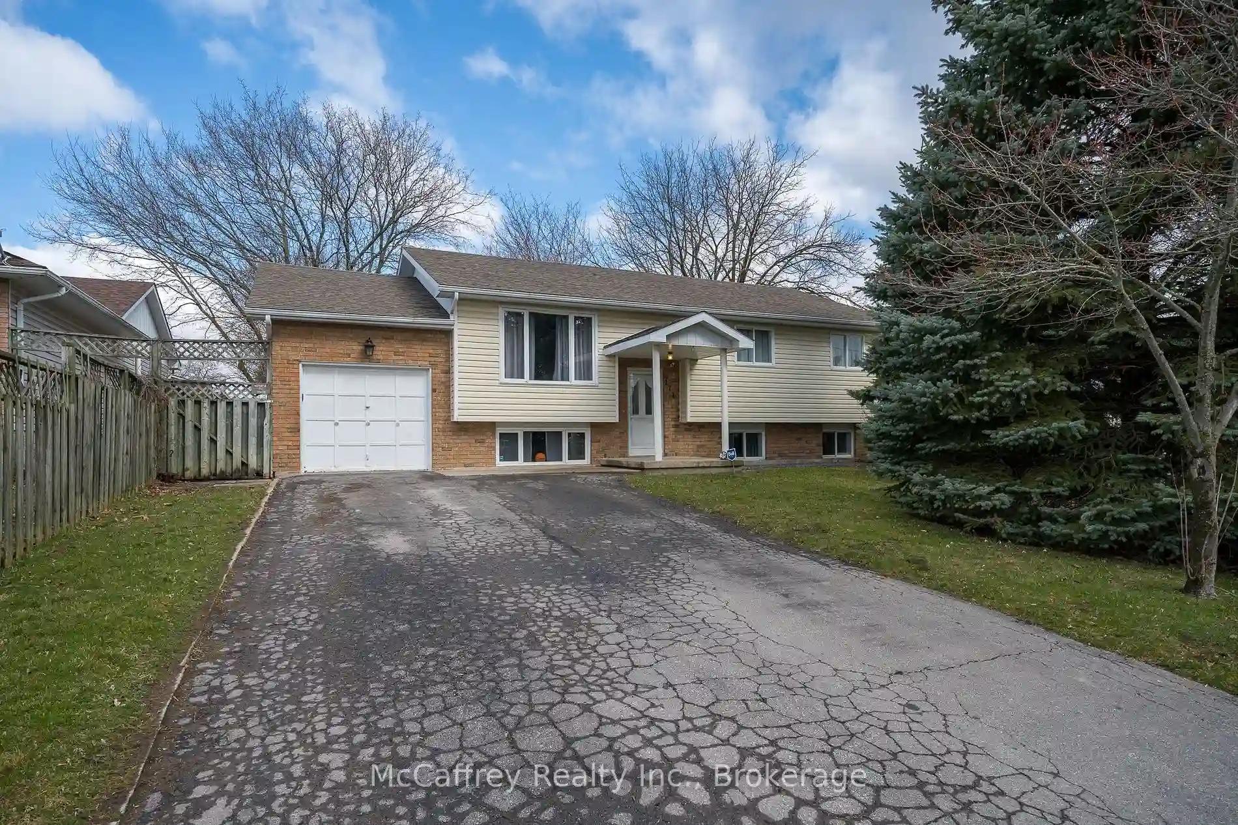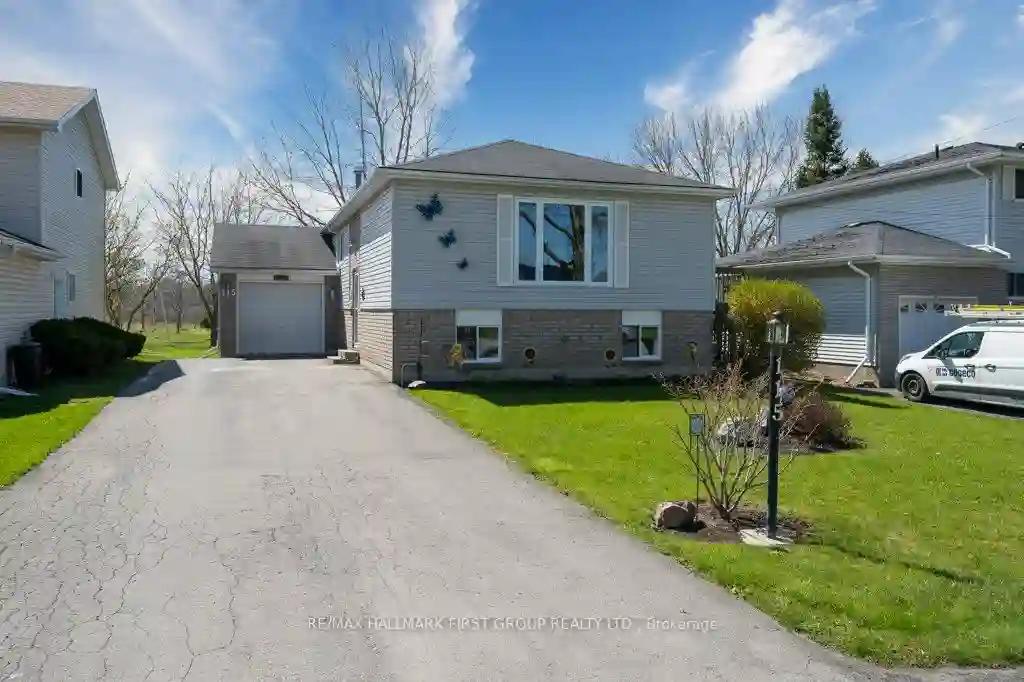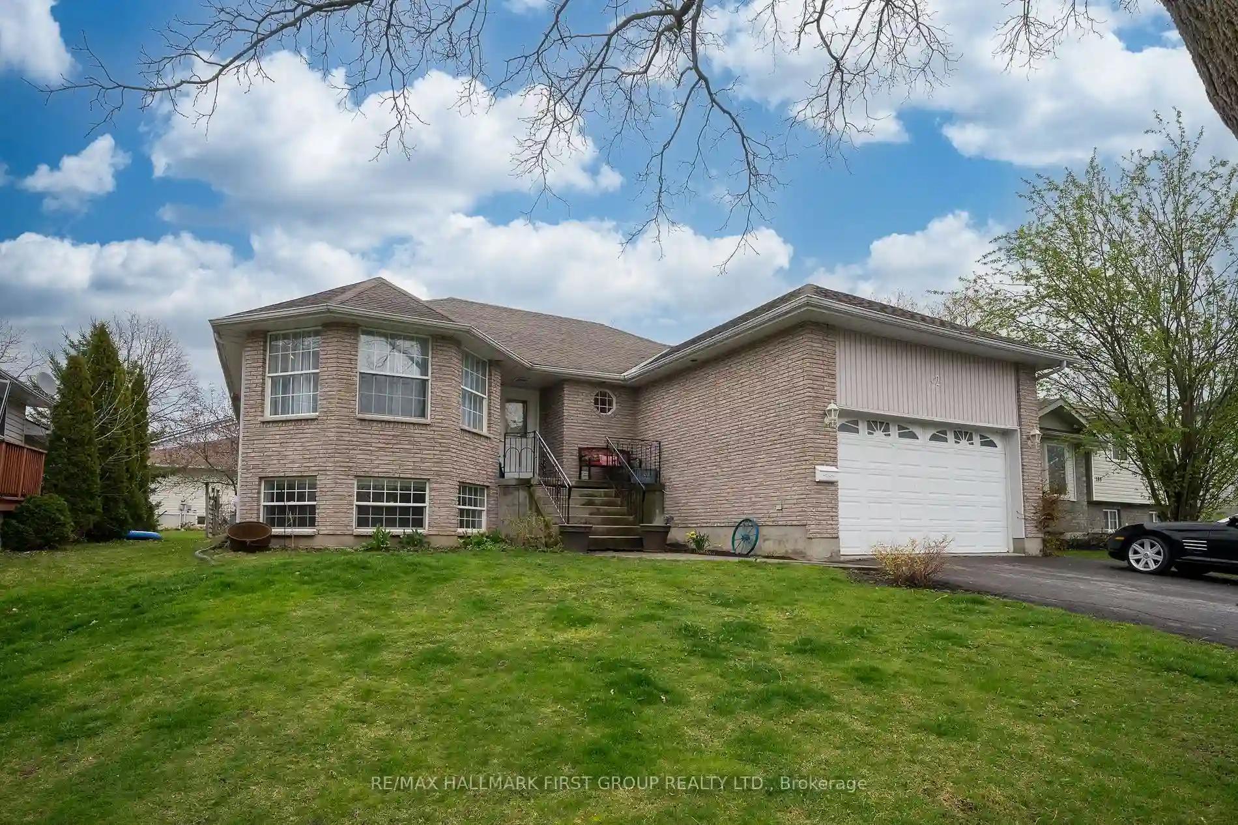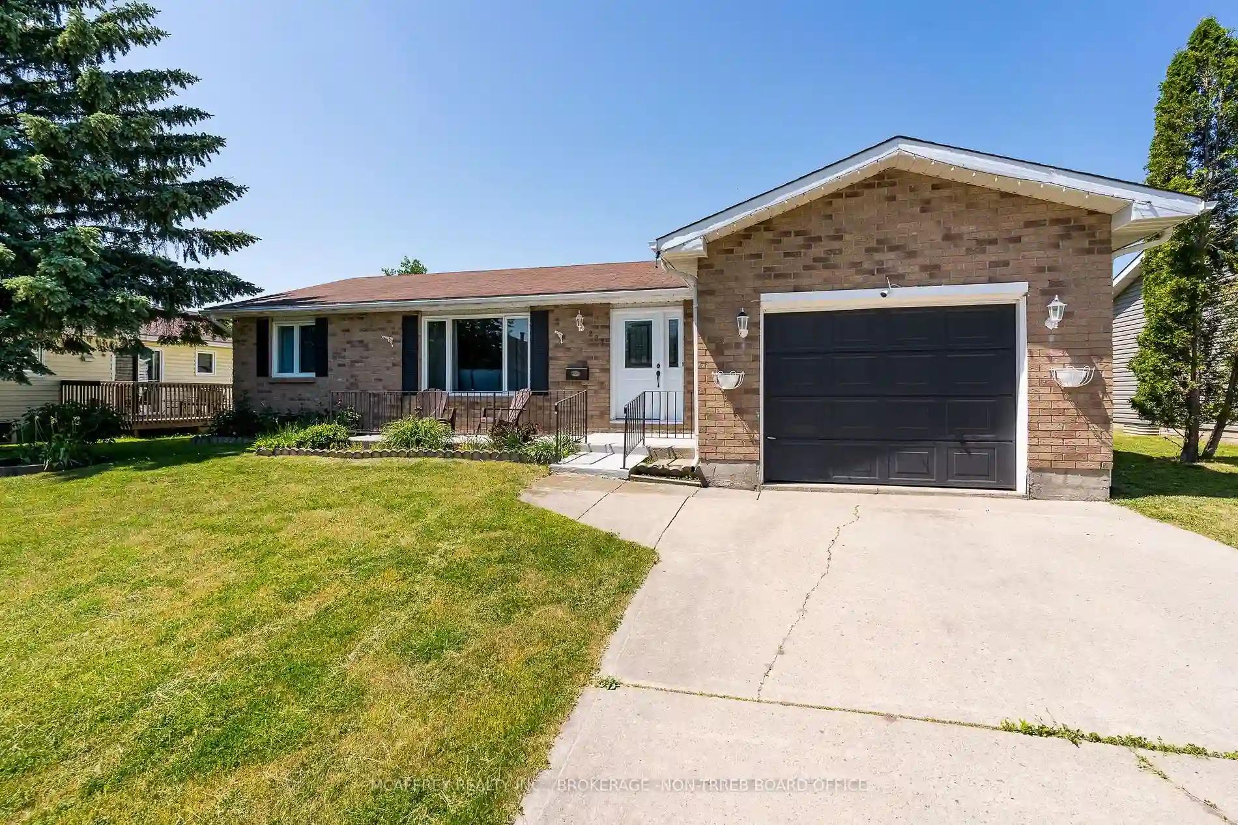Please Sign Up To View Property
171 Park St
Deseronto, Ontario, K0K 1X0
MLS® Number : X8213564
3 + 2 Beds / 3 Baths / 5 Parking
Lot Front: 62.32 Feet / Lot Depth: 124.81 Feet
Description
Welcome to this charming bungalow nestled amongst mature trees in a peaceful neighbourhood. Features an attached 1 car garage, perfect for parking and storage and double paved driveway. As you enter, you'll be greeted by the open concept living room and dining room, flooded with natural light and gleaming hardwood floors. The patio doors off the dining room lead to the fully fenced backyard, complete with a garden shed. The updated spacious kitchen is perfect for preparing meals and entertaining guests. The main floor also includes two bedrooms and a 4 pc bathroom, plus a primary bedroom, featuring a convenient 2 pc ensuite. Downstairs, the fully finished lower level offers a large rec room. The laundry room includes a sink for added convenience. There are also two additional bedrooms and a 2 pc bathroom on this level, providing ample space for a growing family or guests. Don't miss out on this fantastic opportunity to own a lovely home with all the amenities you could ask for.
Extras
**Interboard Listing: Kingston & Area Real Estate Association** Laundry (lower level) - 2.84m x 2.74m
Property Type
Detached
Neighbourhood
--
Garage Spaces
5
Property Taxes
$ 1,660.44
Area
Hastings
Additional Details
Drive
Pvt Double
Building
Bedrooms
3 + 2
Bathrooms
3
Utilities
Water
Municipal
Sewer
Sewers
Features
Kitchen
1
Family Room
Y
Basement
Finished
Fireplace
Y
External Features
External Finish
Brick
Property Features
Cooling And Heating
Cooling Type
None
Heating Type
Baseboard
Bungalows Information
Days On Market
25 Days
Rooms
Metric
Imperial
| Room | Dimensions | Features |
|---|---|---|
| Living | 11.15 X 15.75 ft | |
| Dining | 9.15 X 13.42 ft | |
| Kitchen | 13.68 X 13.09 ft | |
| 2nd Br | 9.09 X 12.24 ft | |
| Bathroom | 4.92 X 7.58 ft | 4 Pc Bath |
| 3rd Br | 8.83 X 12.17 ft | |
| Prim Bdrm | 10.01 X 12.99 ft | |
| Bathroom | 4.99 X 5.09 ft | 2 Pc Ensuite |
| Rec | 20.18 X 26.67 ft | |
| Bathroom | 3.90 X 8.89 ft | 2 Pc Bath |
| 4th Br | 10.50 X 13.68 ft | |
| 5th Br | 10.07 X 12.40 ft |



