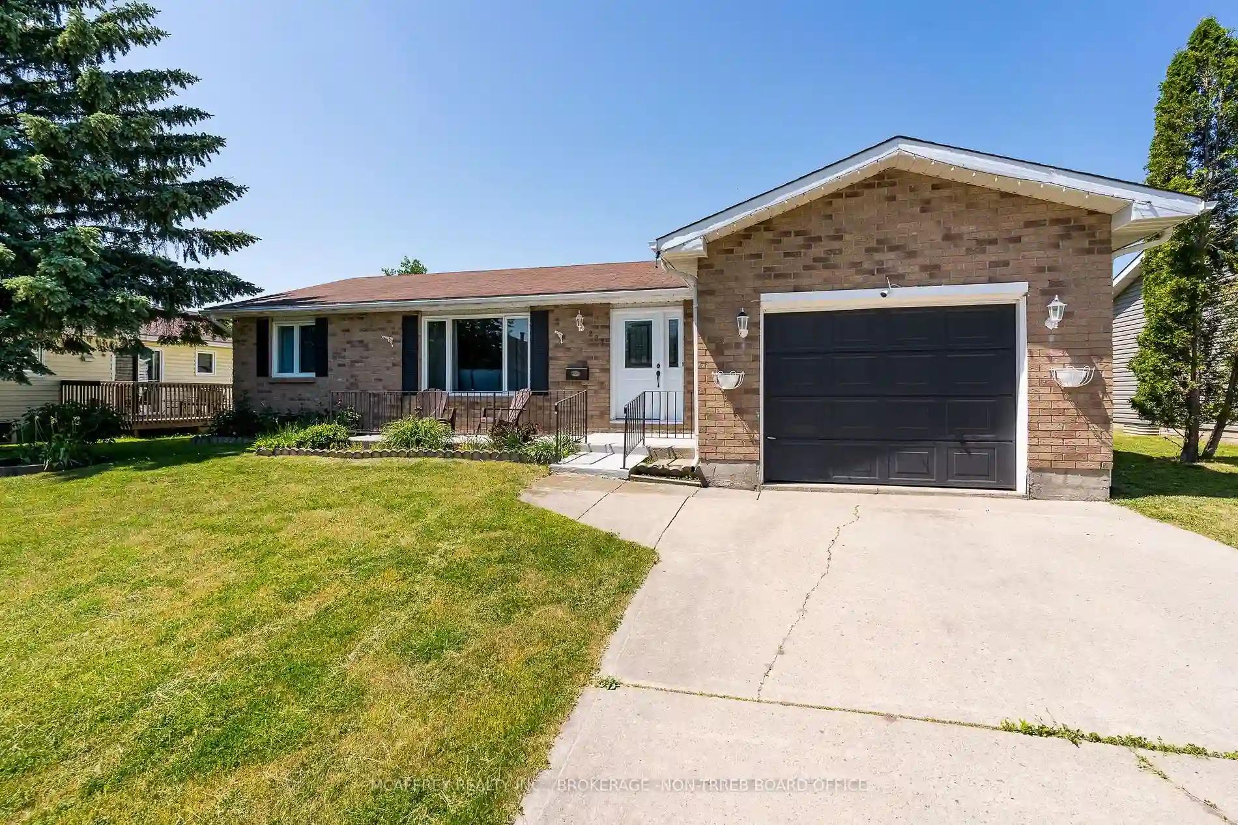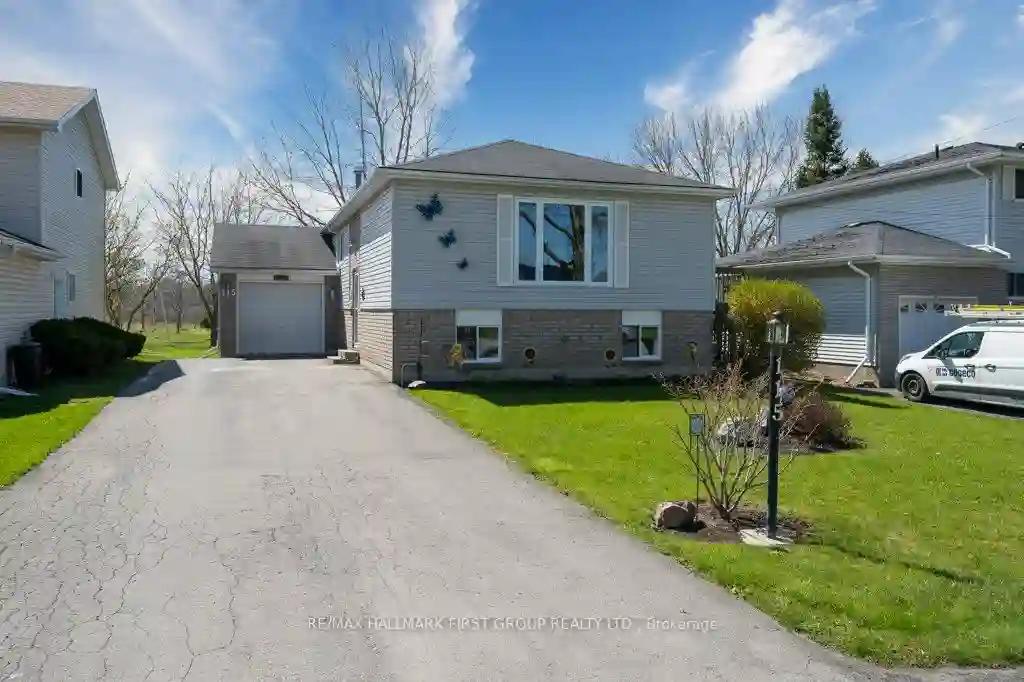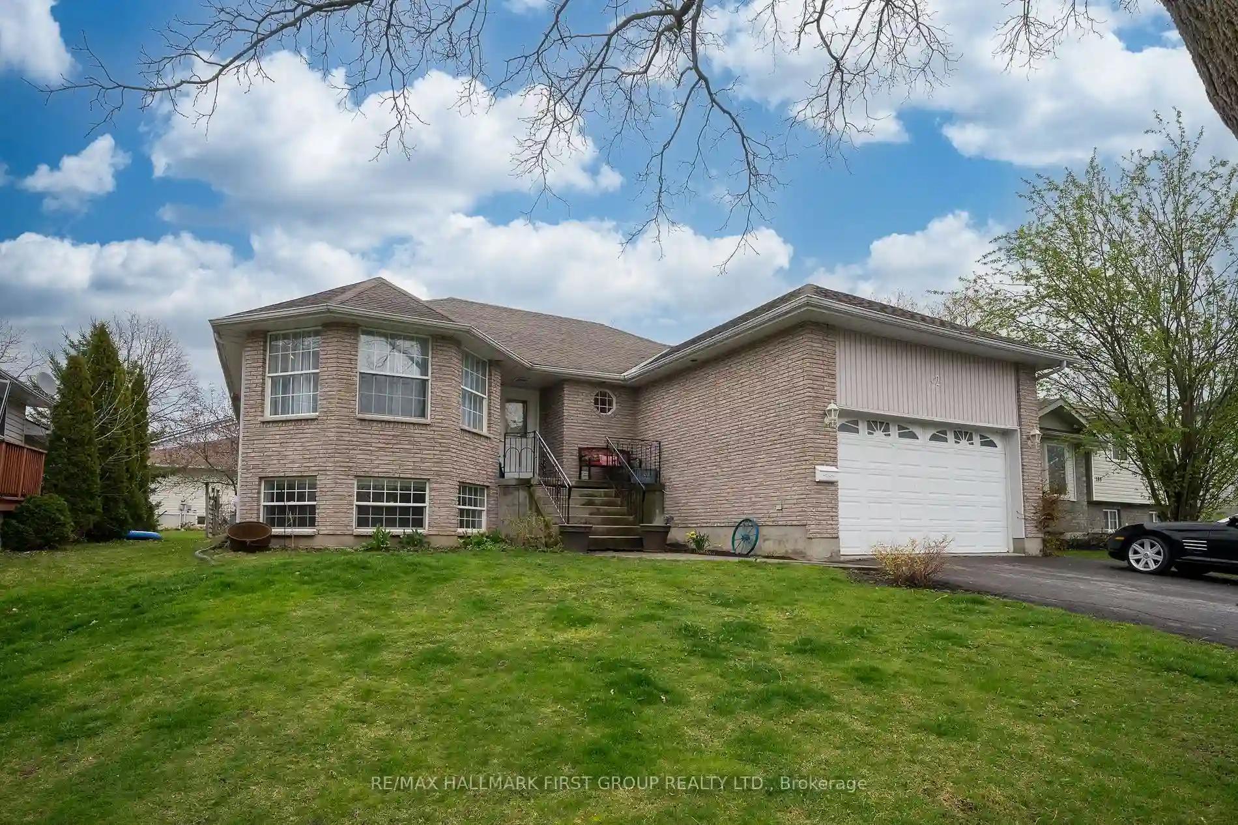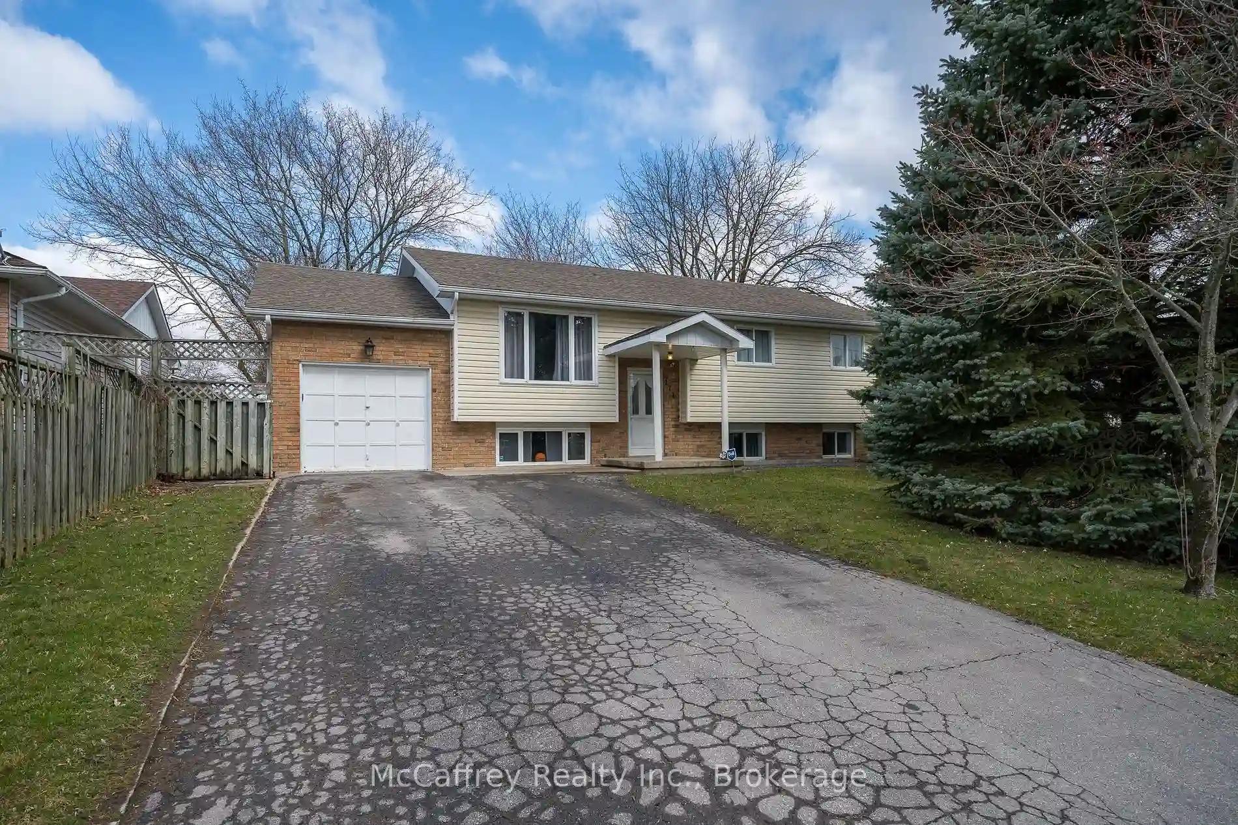Please Sign Up To View Property
227 Cross St
Deseronto, Ontario, K0K 1X0
MLS® Number : X8203002
3 + 1 Beds / 2 Baths / 3 Parking
Lot Front: 66 Feet / Lot Depth: 132 Feet
Description
This charming 3+1 bedroom, 2 full bath bungalow exudes warmth and functionality, nestled in Deseronto's welcoming community. Enjoy the convenience of nearby parks, schools, library, eateries, and a quaint tea room. The airy layout features a bright open living and dining area, flooded with natural light through expansive windows. The modern eat-in kitchen offers abundant storage and counter space. Relax in the spacious bedrooms, including a 4-piece main floor bath and a 3-piece ensuite. Downstairs, a finished lower level adds versatility with a sizable rec room, media room, bedroom, and laundry/utility area. With an attached single car garage, this home caters to both first-time families and those seeking retirement comfort.
Extras
**Interboard Listing: Kingston and Area Real Estate Association**
Property Type
Detached
Neighbourhood
--
Garage Spaces
3
Property Taxes
$ 3,273.76
Area
Hastings
Additional Details
Drive
Private
Building
Bedrooms
3 + 1
Bathrooms
2
Utilities
Water
Municipal
Sewer
Sewers
Features
Kitchen
1
Family Room
N
Basement
Finished
Fireplace
N
External Features
External Finish
Brick
Property Features
Cooling And Heating
Cooling Type
None
Heating Type
Baseboard
Bungalows Information
Days On Market
29 Days
Rooms
Metric
Imperial
| Room | Dimensions | Features |
|---|---|---|
| Living | 11.75 X 18.08 ft | |
| Dining | 14.76 X 6.66 ft | |
| Kitchen | 14.76 X 9.09 ft | |
| Prim Bdrm | 14.34 X 11.94 ft | |
| Bathroom | 8.33 X 5.15 ft | 3 Pc Ensuite |
| 2nd Br | 11.15 X 9.51 ft | |
| 3rd Br | 11.75 X 9.42 ft | |
| Bathroom | 11.15 X 5.15 ft | 4 Pc Bath |
| Rec | 13.16 X 24.84 ft | |
| Media/Ent | 11.91 X 17.85 ft | |
| 4th Br | 12.60 X 12.01 ft | |
| Laundry | 13.09 X 5.51 ft |



