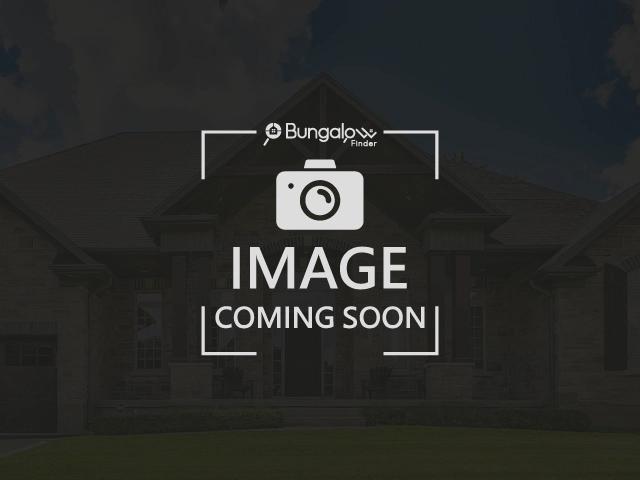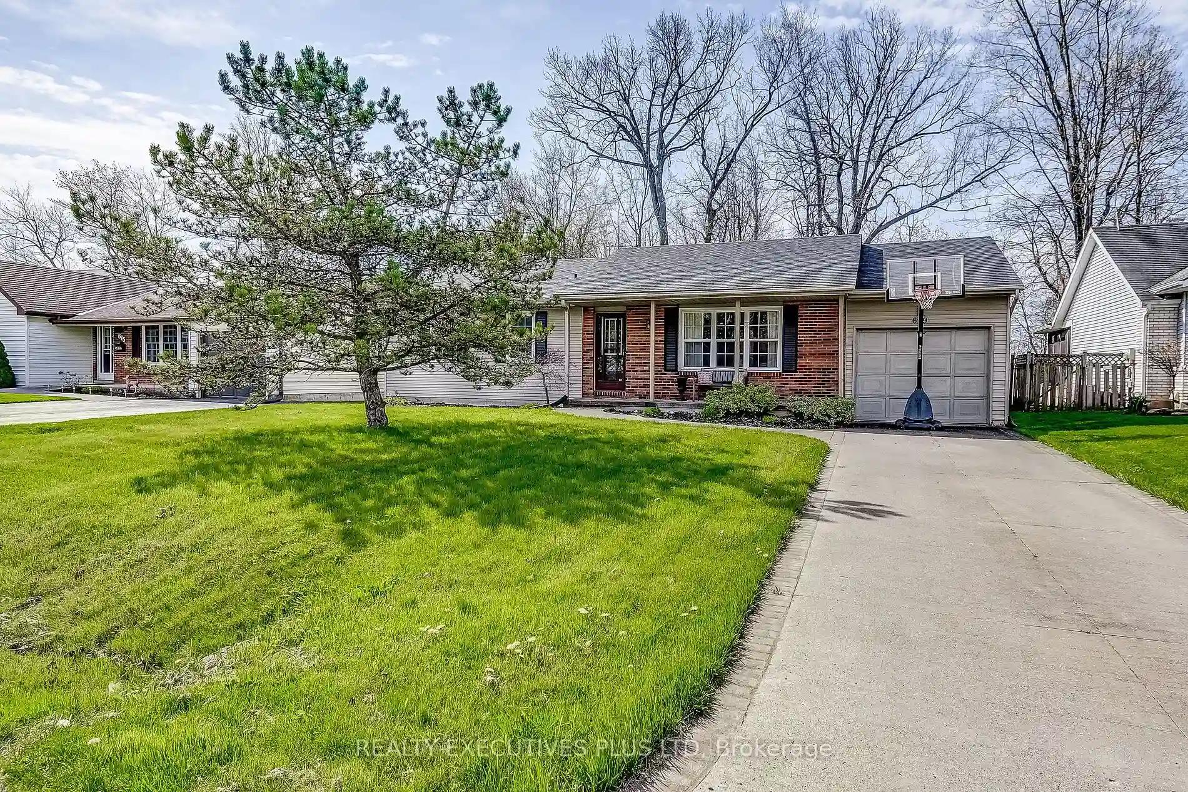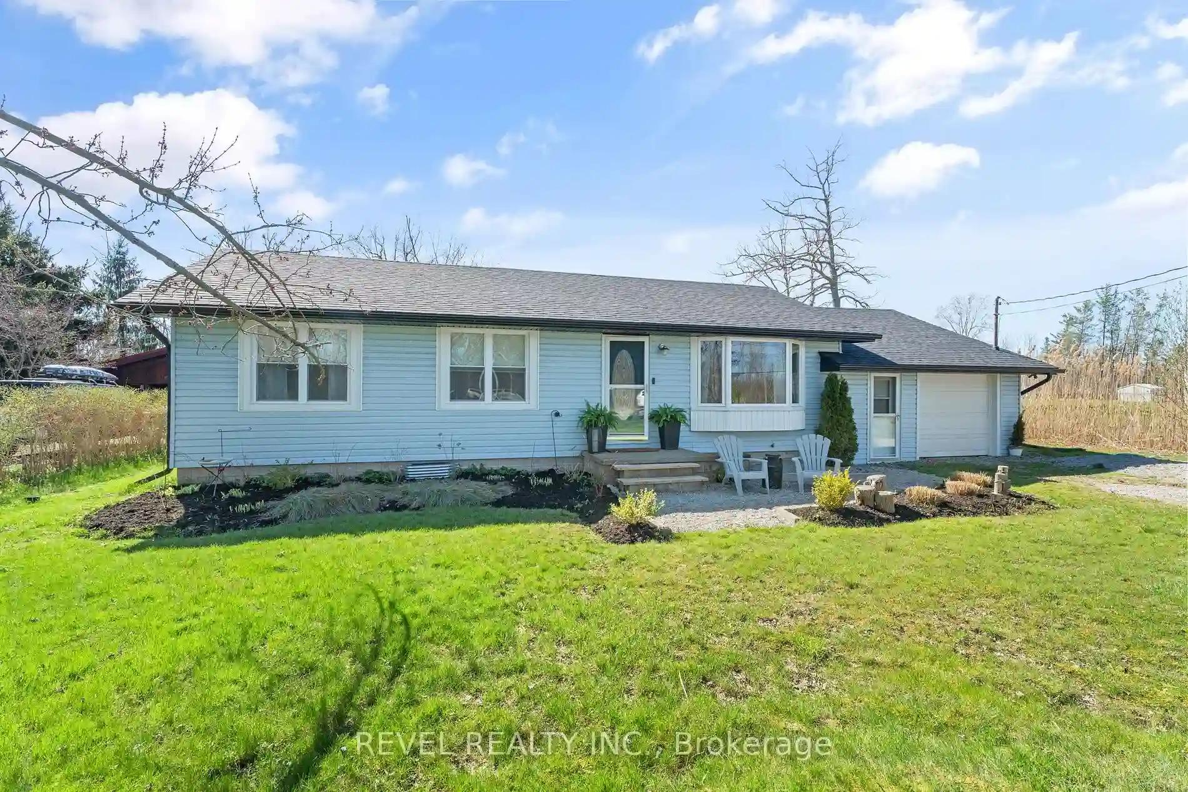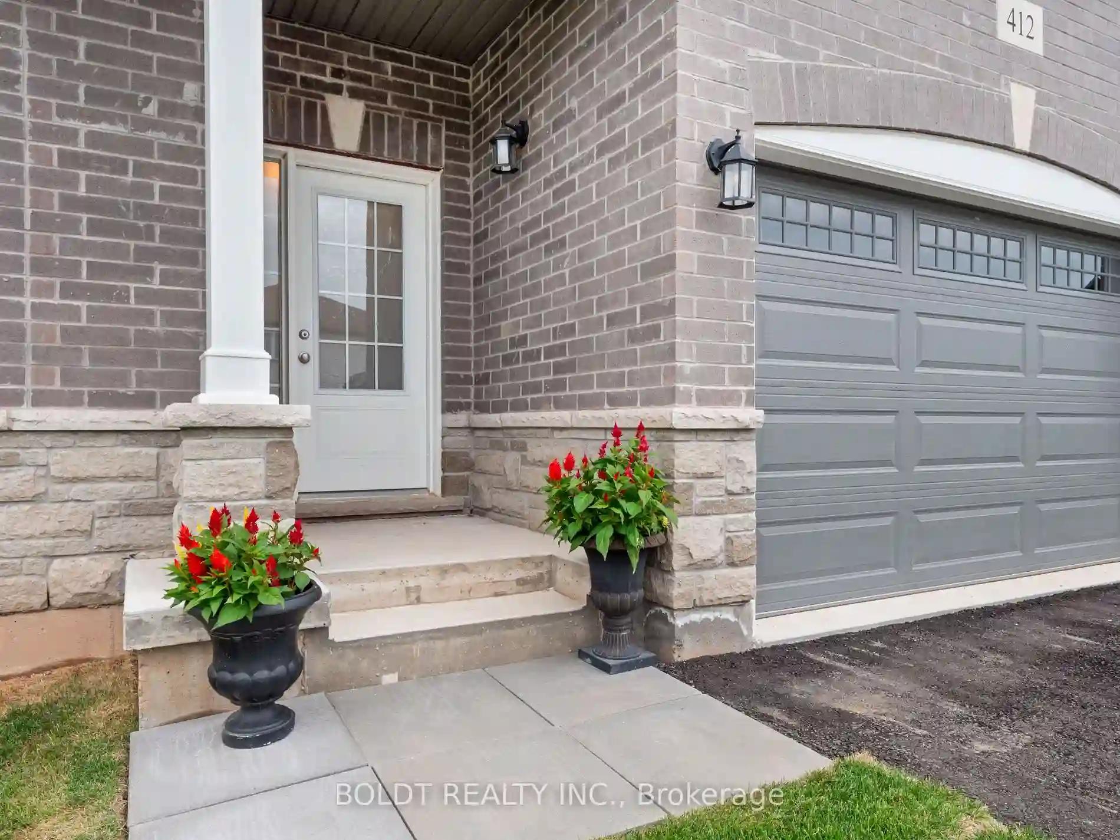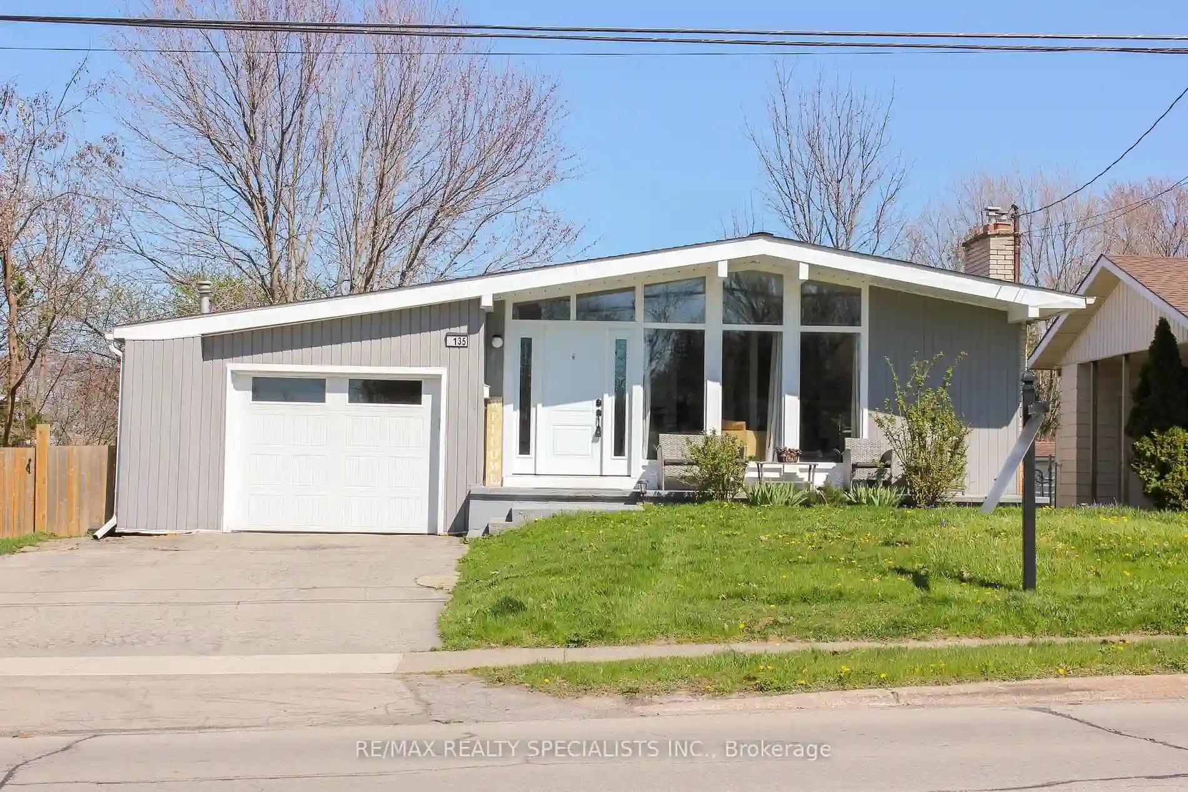Please Sign Up To View Property
119 Gorham Rd
Fort Erie, Ontario, L0S 1N0
MLS® Number : X7404612
2 + 1 Beds / 2 Baths / 10 Parking
Lot Front: 60 Feet / Lot Depth: 290 Feet
Description
Located on a massive 60ft x 290ft lot, this 3-bedroom, well maintained home has updated features and finishes. The main level features hardwood flooring throughout, an expansive kitchen island with a 4-seat breakfast bar and spacious open concept living area with fireplace. Also located on the main floor are 2 bedrooms and a 4-piece bathroom with a tiled shower giving the home a more modern feel. The basement level includes a rec room area, fitness room, 4pc bathroom and a laundry room that is also a utility and storage area. Outside there is plenty of room for relaxing and entertaining on the expansive front porch or in the massive backyard with above ground pool, patio, fire pit area beyond the fence and mature trees. Beyond the property line are more trees and a farmer's field without rear neighbours. The detached heated double-car garage is well suited for a workshop or extra storage of machines and toys. Centrally located to Downtown Ridgeway and Crystal Beach's restaurants, shops
Extras
--
Property Type
Detached
Neighbourhood
--
Garage Spaces
10
Property Taxes
$ 3,512.78
Area
Niagara
Additional Details
Drive
Pvt Double
Building
Bedrooms
2 + 1
Bathrooms
2
Utilities
Water
Municipal
Sewer
Sewers
Features
Kitchen
1
Family Room
N
Basement
Finished
Fireplace
Y
External Features
External Finish
Wood
Property Features
Cooling And Heating
Cooling Type
Central Air
Heating Type
Forced Air
Bungalows Information
Days On Market
106 Days
Rooms
Metric
Imperial
| Room | Dimensions | Features |
|---|---|---|
| Kitchen | 22.57 X 10.33 ft | |
| Living | 22.57 X 12.40 ft | |
| Br | 13.58 X 10.99 ft | |
| Br | 9.91 X 9.58 ft | |
| Bathroom | 4.59 X 6.76 ft | 4 Pc Bath |
| Rec | 22.51 X 11.75 ft | |
| Exercise | 10.07 X 14.67 ft | |
| Br | 11.58 X 12.93 ft | |
| Bathroom | 7.58 X 4.59 ft | 4 Pc Bath |
| Utility | 12.83 X 7.58 ft |
