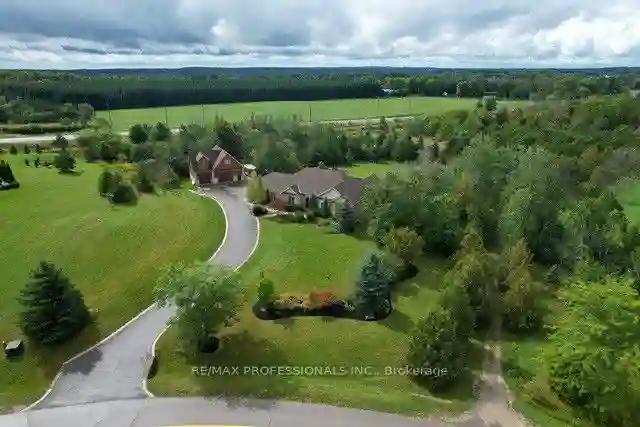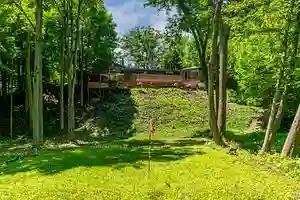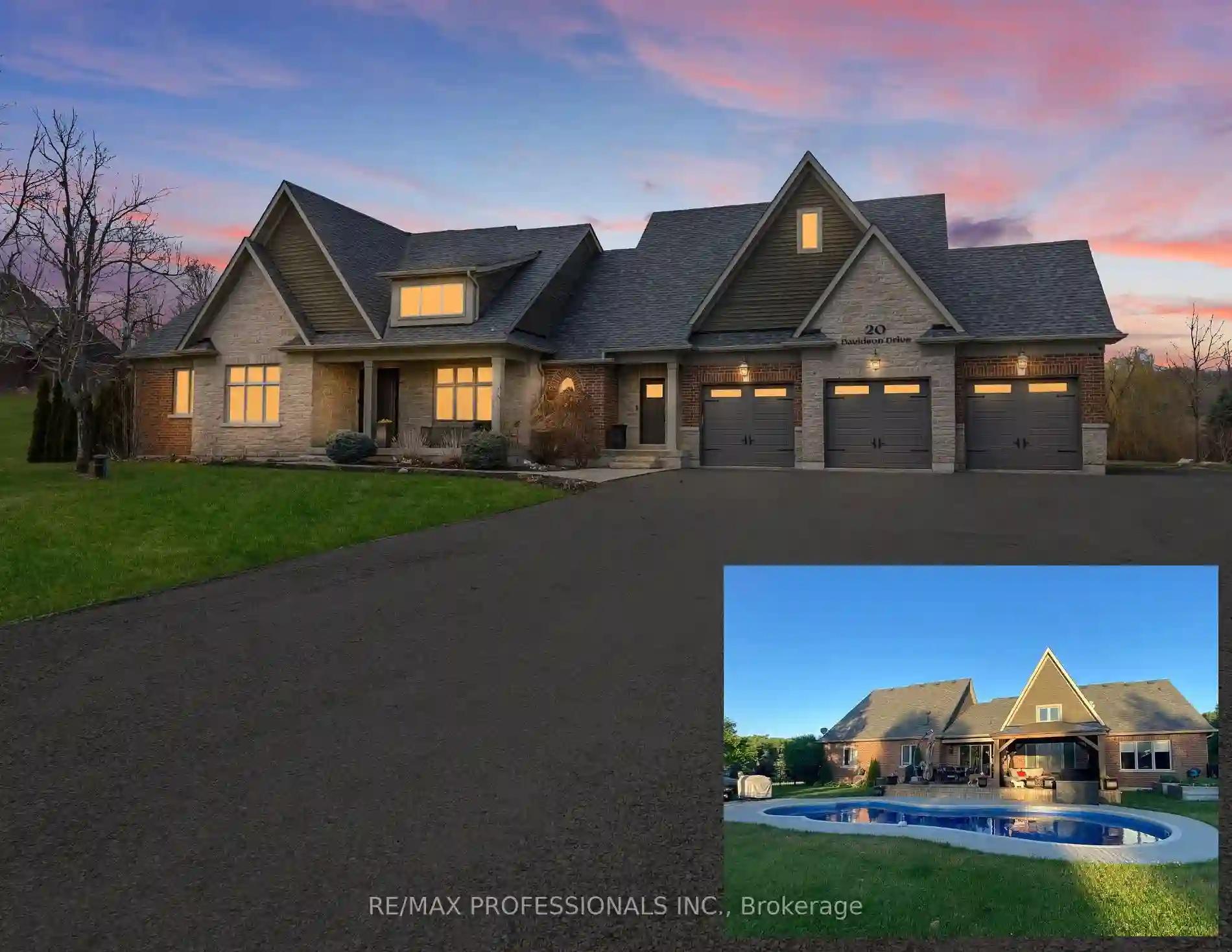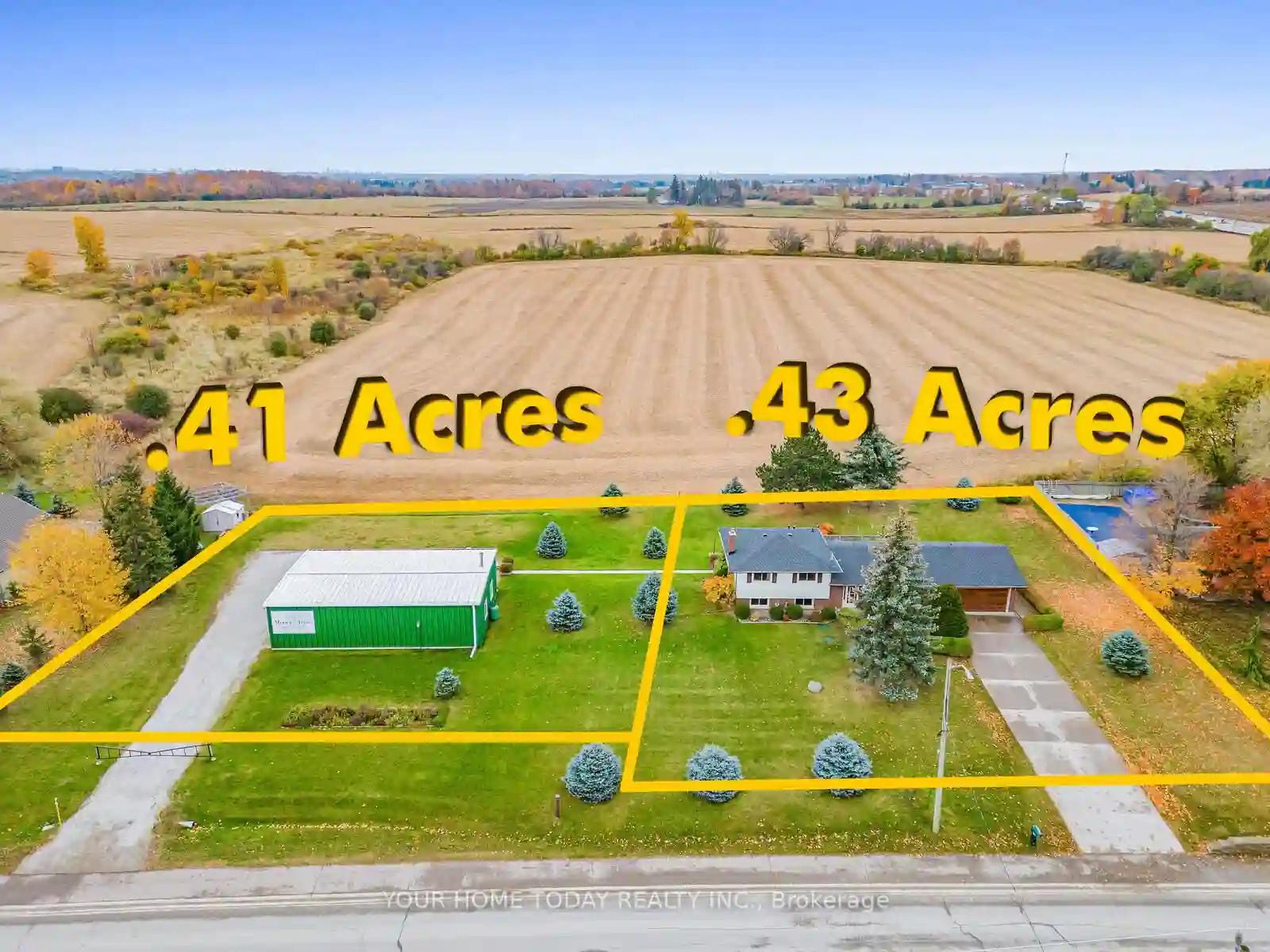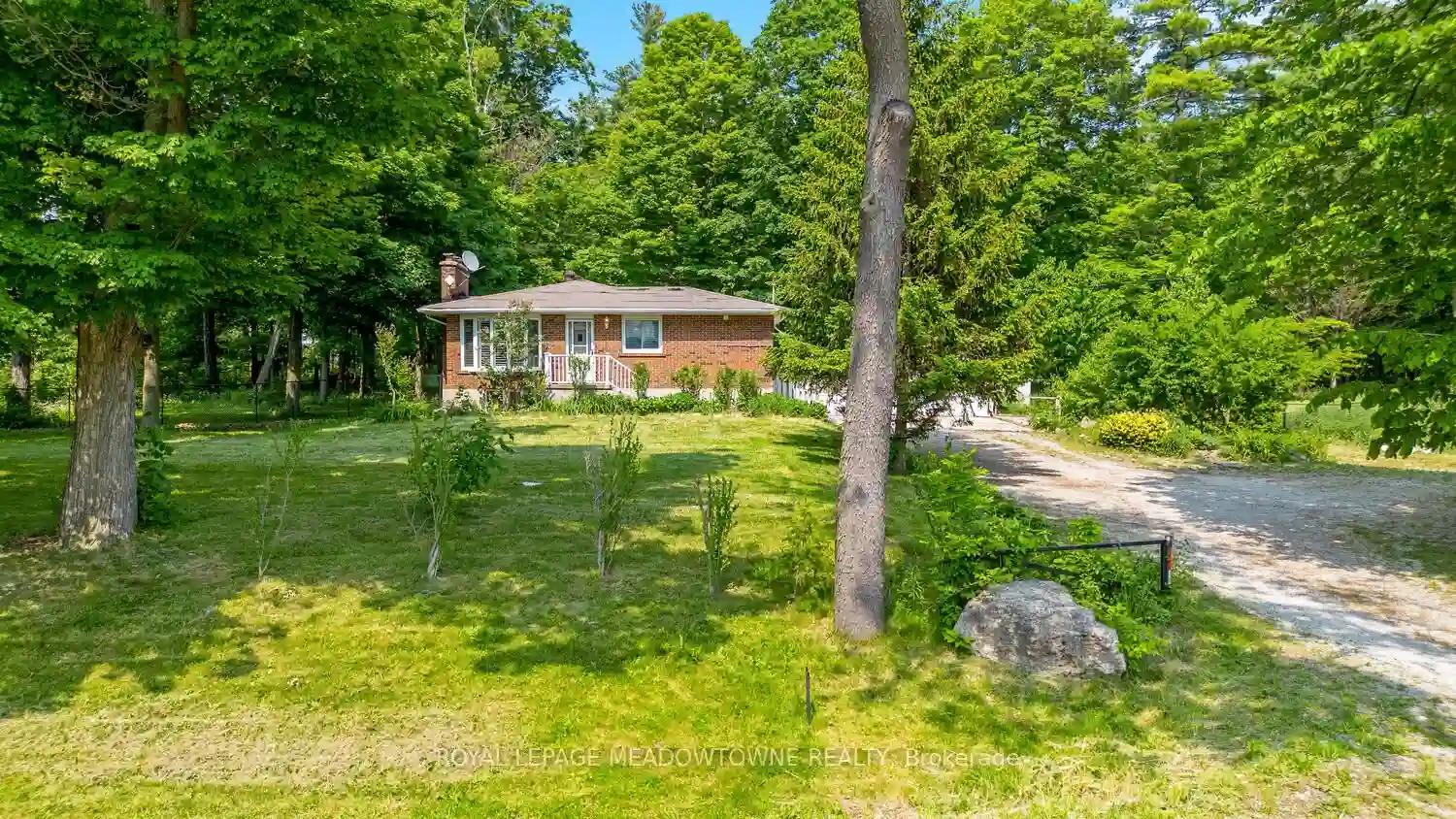Please Sign Up To View Property
8 Morgan Dr Dr
Halton Hills, Ontario, L7J 2L7
MLS® Number : W8022626
3 + 2 Beds / 3 Baths / 9 Parking
Lot Front: 141.32 Feet / Lot Depth: 411.18 Feet
Description
Unique family Property: oversized shop and 2 Income producing Solar Collectors! $18,000/year. One is a Micro-fit system generating $15-16,000 annually. The 2nd is a net metering system which reduces the hydro cost every month! Huge climate controlled 1,715sqft garage/workshop (radiant slab and heat pump) with finished loft / fantastic home office. The Main home is a 3+2 Bedroom, 3 bath Bungalow sitting on a 2 acre lot on a quiet street of estate homes! Open concept Living, dining and kitchen with separate quiet office space, 3 bedrooms including the primary that overlooks the deck that spans the width of the home. Downstairs features an open recreation room, a dedicated gym, two additional bedrooms and a full bathroom (as well as an additional roughed-in bathroom and 2nd kitchen easily added). Walkout from the basement to stone patio with hot-tub, above ground salt water pool, all offering Complete privacy.
Extras
Efficient Geo thermal heating, huge climate controlled 1,715sqft garage / workshop (radiant slab and heat pump) with finished loft / fantastic home office / gym. Solar system generates over $18,000 income per year!
Additional Details
Drive
Private
Building
Bedrooms
3 + 2
Bathrooms
3
Utilities
Water
Well
Sewer
Septic
Features
Kitchen
1
Family Room
N
Basement
Finished
Fireplace
Y
External Features
External Finish
Brick
Property Features
Cooling And Heating
Cooling Type
Central Air
Heating Type
Water
Bungalows Information
Days On Market
100 Days
Rooms
Metric
Imperial
| Room | Dimensions | Features |
|---|---|---|
| Living | 21.26 X -72.18 ft | |
| Dining | 13.85 X -82.02 ft | |
| Kitchen | 12.99 X -101.71 ft | |
| Office | 11.91 X 11.84 ft | |
| Br | 14.07 X 11.15 ft | |
| 2nd Br | 13.85 X 11.25 ft | |
| Prim Bdrm | 15.32 X 14.40 ft | 4 Pc Ensuite |
| Exercise | 19.65 X 13.68 ft | |
| Rec | 27.59 X 21.10 ft | |
| 4th Br | 17.85 X 10.76 ft | |
| 5th Br | 14.50 X 10.83 ft |
