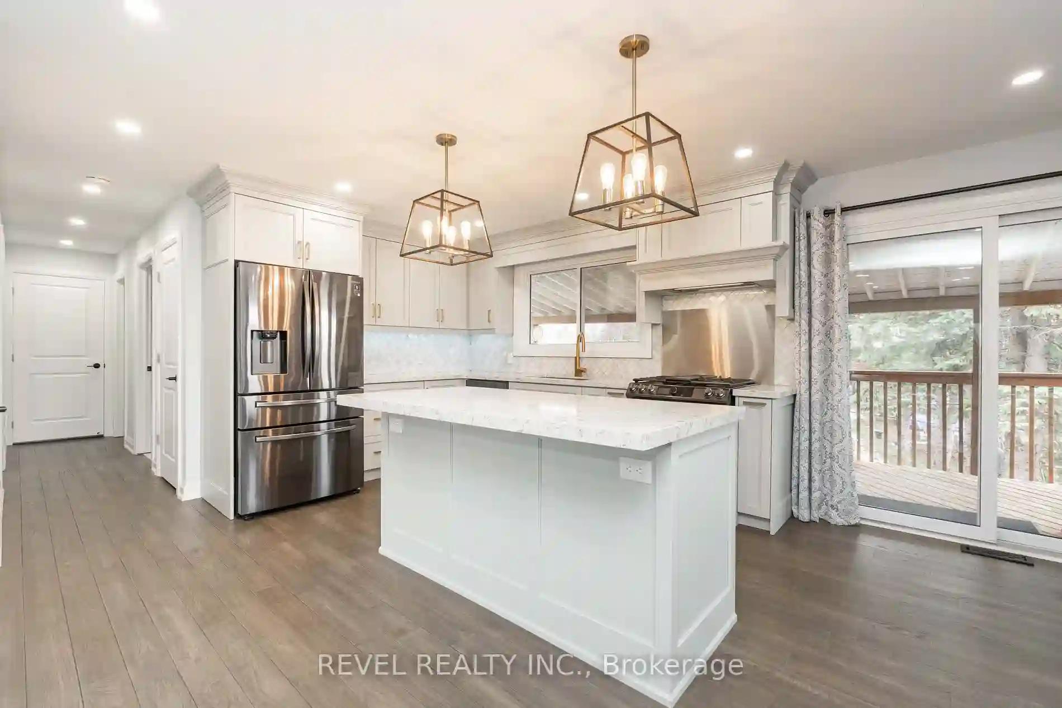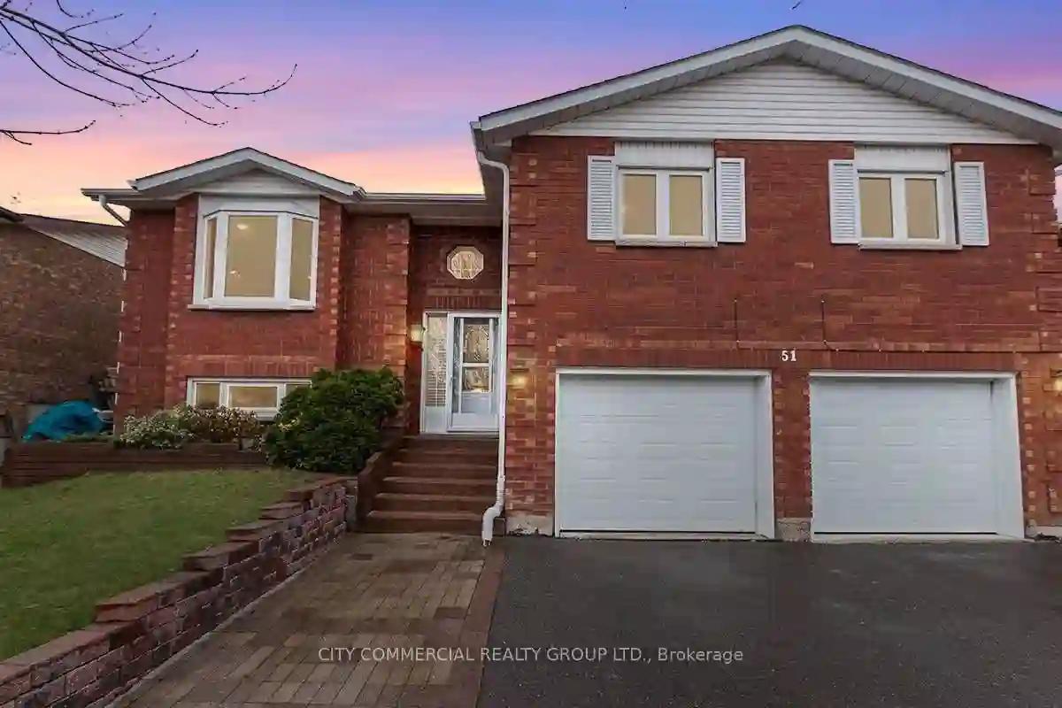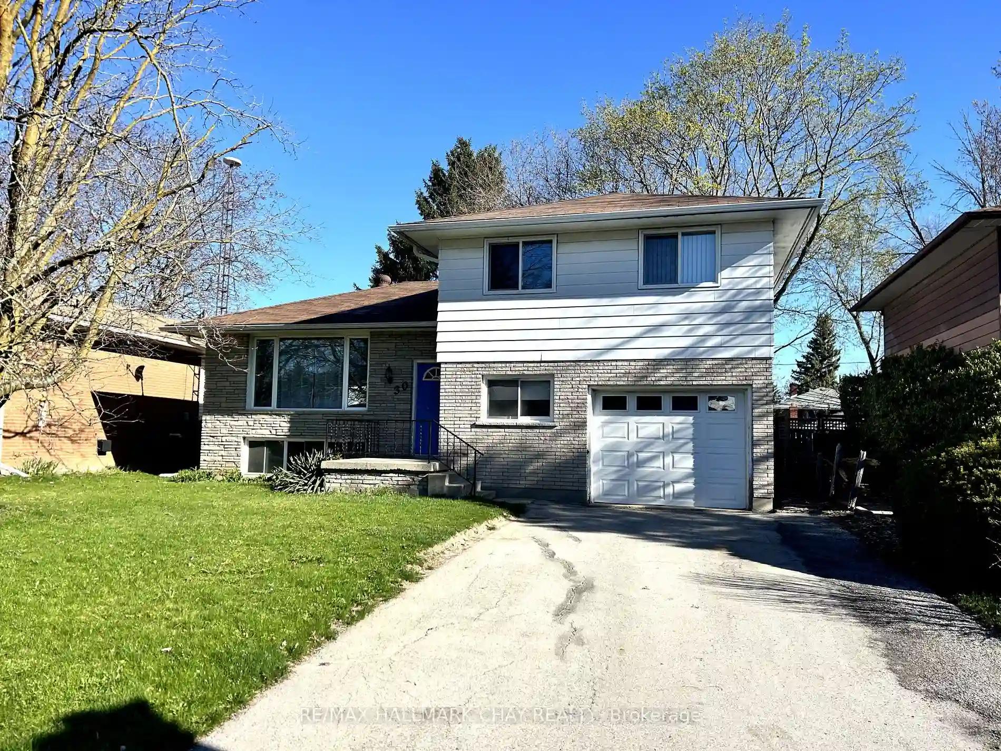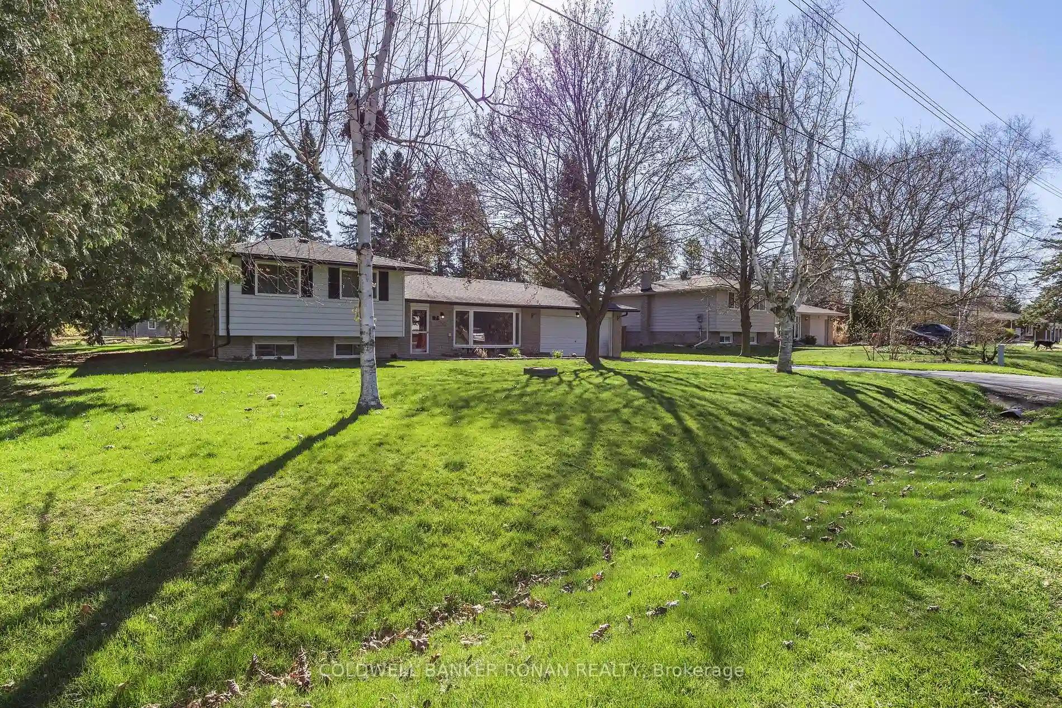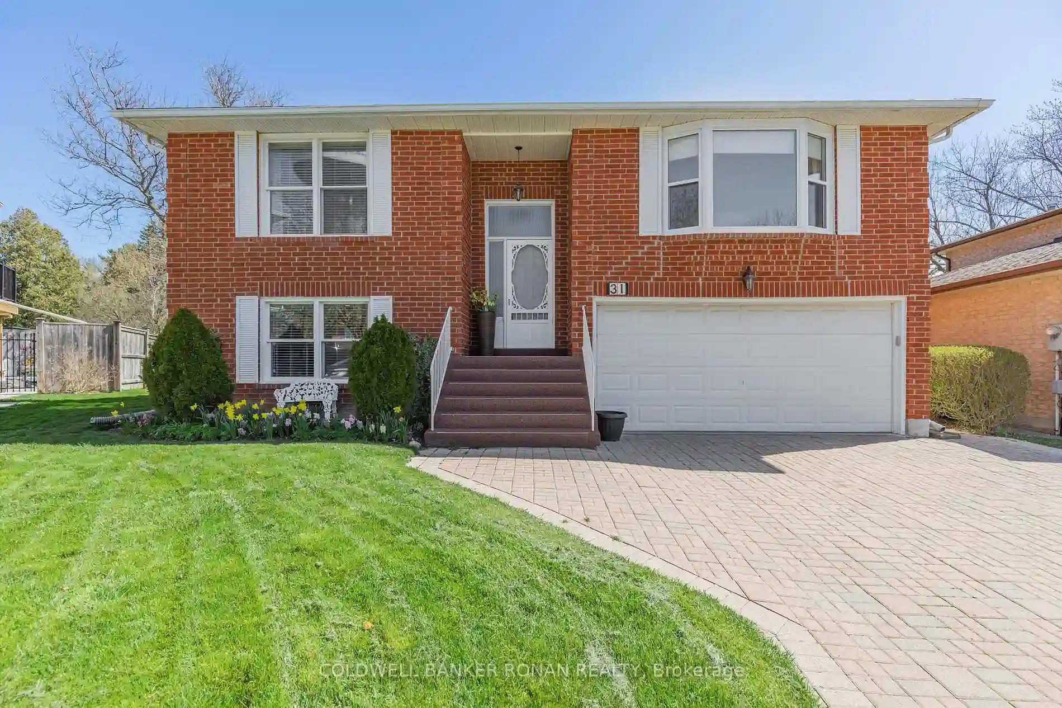Please Sign Up To View Property
135 Church St N
New Tecumseth, Ontario, L9R 1M5
MLS® Number : N8177584
2 + 2 Beds / 2 Baths / 2 Parking
Lot Front: 60 Feet / Lot Depth: 125 Feet
Description
5 REASONS WHY YOU WILL LOVE THIS HOME (1) Central Location: Just a short walk from the town center, this home offers convenient access to local amenities such as Stephenson memorial hospital, downtown restaurants, grocery stores, coffee shops, schools and much much more. (2) Spacious Property: Situated on a 60 by 125 deep lot perfect for enjoying some gardening or building a workshop or shed. (3) Fully Renovated: Enjoy a spacious, bright high end kitchen with an eating area, walkout to a large rear deck & living room with large windows allowing ample natural light to enter the home. The interior of the home has been completely updated within the last 2 years (4) In-Law Suite: The basement features a newly renovated in-law suite with a separate entrance, stunning new kitchen, updated bathroom & 2 spacious bedrooms. Offering versatility for multi family or rental opportunities. (5) Outdoor Living: The covered rear deck and lush garden space are perfect for outdoor relaxation and entertainment, surrounded by beauty. BONUS - Main floor can easily be converted back to a 3 bedroom unit.
Extras
quartz counter tops and marble backsplash upstairs and porcelain tiled backsplash downstairs new windows, furnace, AC, duct work, oak hardwood flooring on main floor, 8 mm thick , 6 inch wide plank engineered vinyl flooring in basement.
Additional Details
Drive
Private
Building
Bedrooms
2 + 2
Bathrooms
2
Utilities
Water
Municipal
Sewer
Sewers
Features
Kitchen
1 + 1
Family Room
Y
Basement
Fin W/O
Fireplace
N
External Features
External Finish
Alum Siding
Property Features
Cooling And Heating
Cooling Type
Central Air
Heating Type
Forced Air
Bungalows Information
Days On Market
30 Days
Rooms
Metric
Imperial
| Room | Dimensions | Features |
|---|---|---|
| Living | 3.28 X 0.00 ft | Hardwood Floor Large Window Pot Lights |
| Kitchen | 3.28 X 0.00 ft | Quartz Counter Custom Backsplash Stainless Steel Appl |
| Dining | 3.28 X 0.00 ft | Hardwood Floor Sliding Doors Pot Lights |
| Prim Bdrm | 3.28 X 0.00 ft | Hardwood Floor Pot Lights |
| 2nd Br | 3.28 X 0.00 ft | Hardwood Floor Pot Lights |
| Bathroom | 3.28 X 0.00 ft | 3 Pc Bath Glass Doors Tile Floor |
| Kitchen | 3.28 X 0.00 ft | Quartz Counter Stainless Steel Appl Backsplash |
| Living | 3.28 X 0.00 ft | Vinyl Floor Pot Lights |
| Br | 3.28 X 0.00 ft | Vinyl Floor Pot Lights |
| 2nd Br | 3.28 X 0.00 ft | Vinyl Floor Pot Lights |
| Bathroom | 3.28 X 0.00 ft | 3 Pc Bath Glass Doors |
| Laundry | 3.28 X 0.00 ft |
