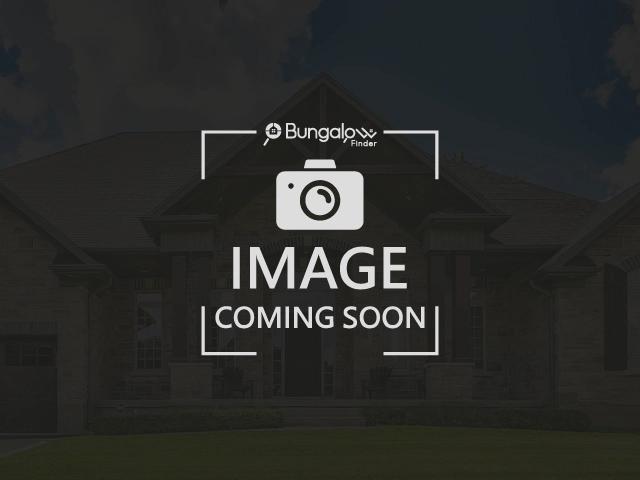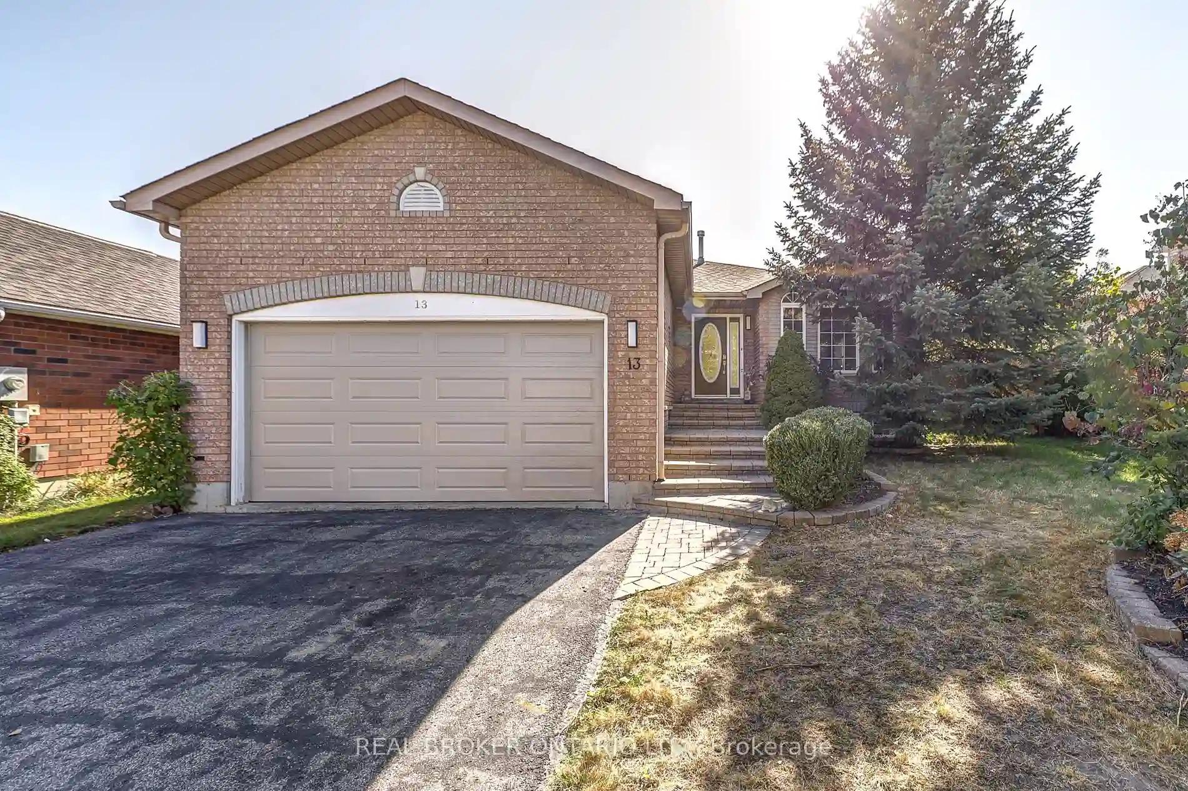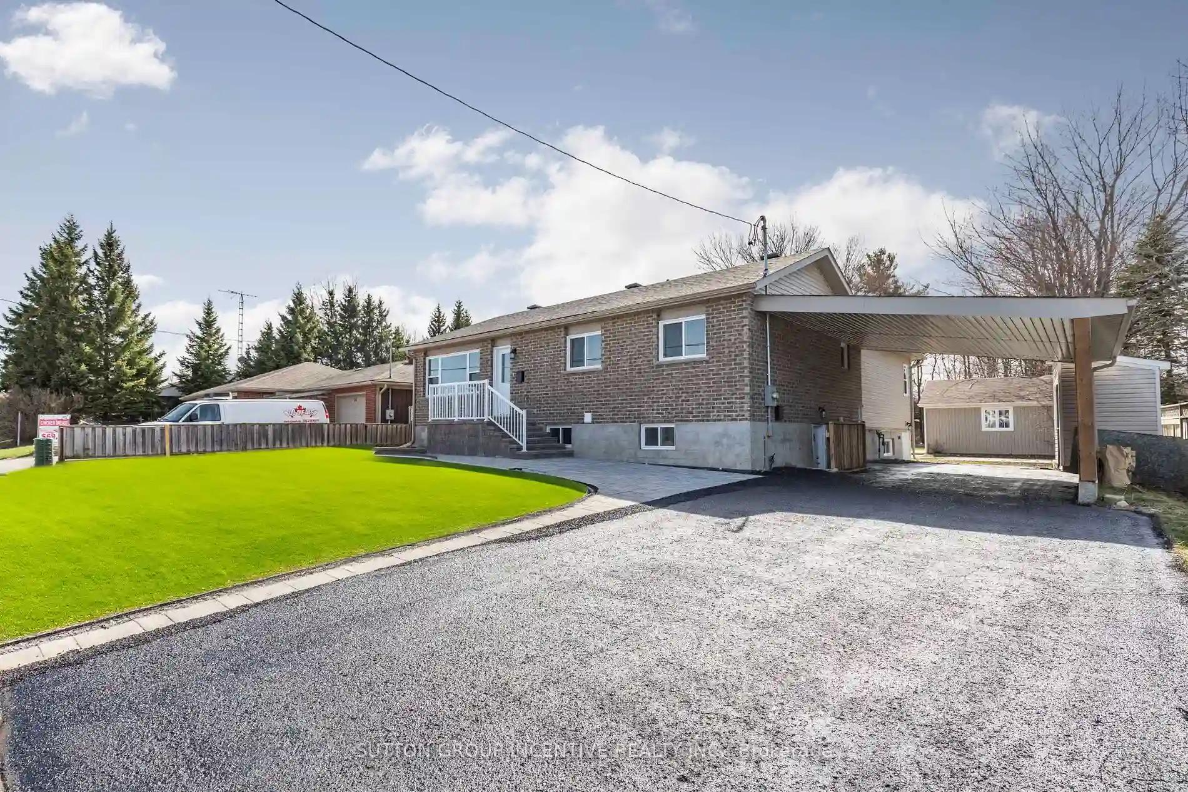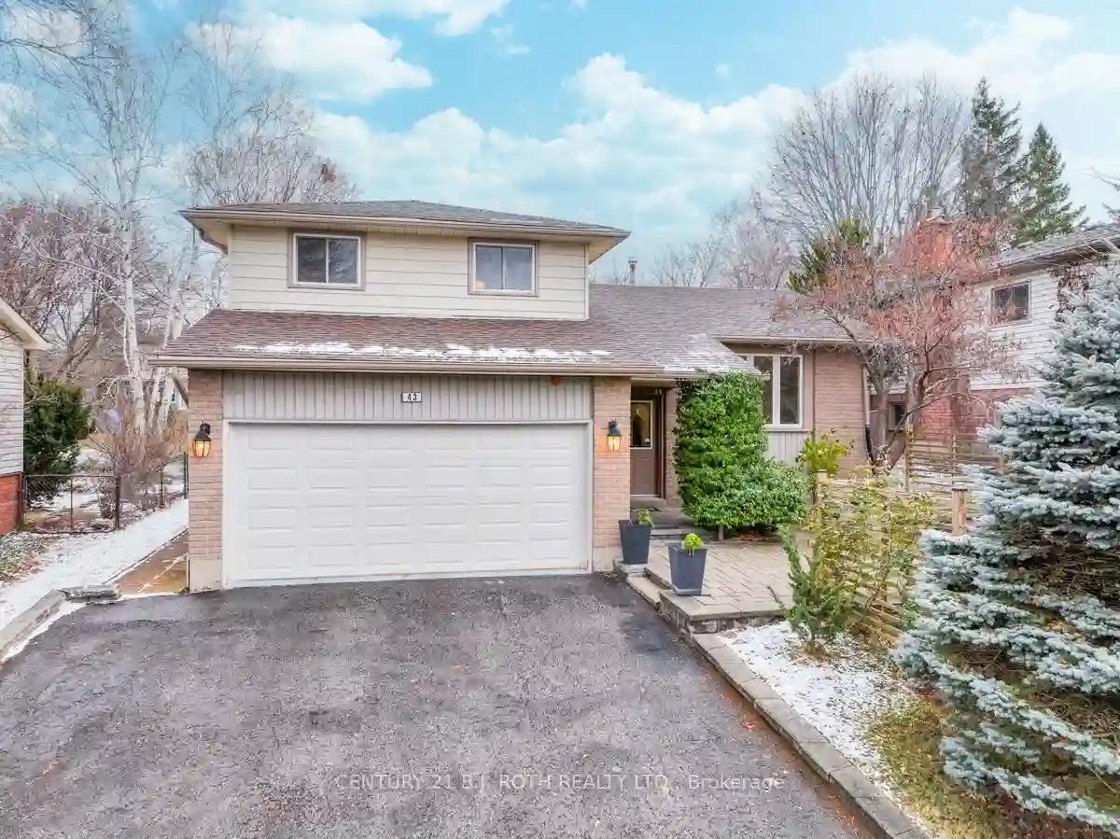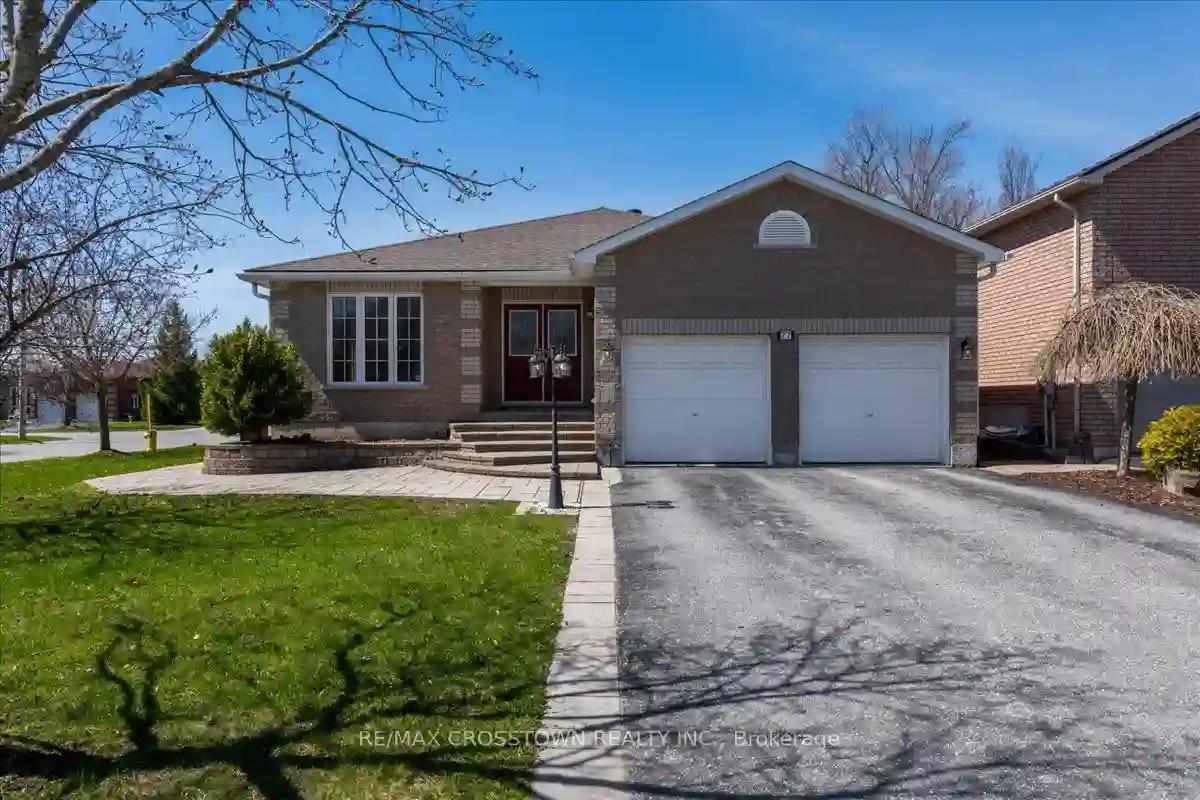Please Sign Up To View Property
150 Muirfield Dr
Barrie, Ontario, L4N 5S4
MLS® Number : S8299572
3 + 1 Beds / 4 Baths / 6 Parking
Lot Front: 66.14 Feet / Lot Depth: 150.16 Feet
Description
NEWLY BUILT RAISED BUNGALOW WITH STUNNING FINISHES & AN UNBEATABLE LOCATION! Welcome to 150 Muirfield Drive. Experience the epitome of modern living in this newly constructed home (2021) in a serene family-friendly neighbourhood just 10 minutes from downtown Barrie & Centennial Beach. Conveniently located near parks, schools, shopping, and golf courses. The open-concept layout features immaculate hardwood and tile floors, contemporary finishes, crown moulding, 9 ceilings throughout, and custom blinds, creating an inviting and sophisticated atmosphere. The kitchen with top-notch appliances opens to a covered back porch overlooking an expansive, private backyard. Additional highlights include a fully finished basement with a wet bar, spacious bedroom and a new 3pc bathroom, offering excellent in-law potential. Practicality meets luxury with an HRV system and central vacuum, simplifying maintenance. Your #HomeToStay awaits.
Extras
--
Additional Details
Drive
Pvt Double
Building
Bedrooms
3 + 1
Bathrooms
4
Utilities
Water
Municipal
Sewer
Sewers
Features
Kitchen
1
Family Room
N
Basement
Finished
Fireplace
Y
External Features
External Finish
Brick
Property Features
Cooling And Heating
Cooling Type
Central Air
Heating Type
Forced Air
Bungalows Information
Days On Market
4 Days
Rooms
Metric
Imperial
| Room | Dimensions | Features |
|---|---|---|
| Kitchen | 10.50 X 11.52 ft | Tile Floor |
| Breakfast | 9.51 X 10.01 ft | Sliding Doors W/O To Yard |
| Living | 17.32 X 21.82 ft | Hardwood Floor Gas Fireplace Crown Moulding |
| Prim Bdrm | 13.32 X 13.09 ft | Hardwood Floor W/I Closet 5 Pc Ensuite |
| 2nd Br | 9.68 X 10.99 ft | Hardwood Floor Crown Moulding |
| 3rd Br | 12.01 X 9.51 ft | Hardwood Floor Crown Moulding |
| Living | 18.34 X 13.09 ft | |
| Rec | 14.07 X 10.76 ft | |
| Other | 6.59 X 19.75 ft | Wet Bar |
| Other | 9.84 X 11.42 ft | Hardwood Floor |
| Other | 9.32 X 9.84 ft | Hardwood Floor |
| 4th Br | 8.17 X 13.91 ft | Hardwood Floor |
