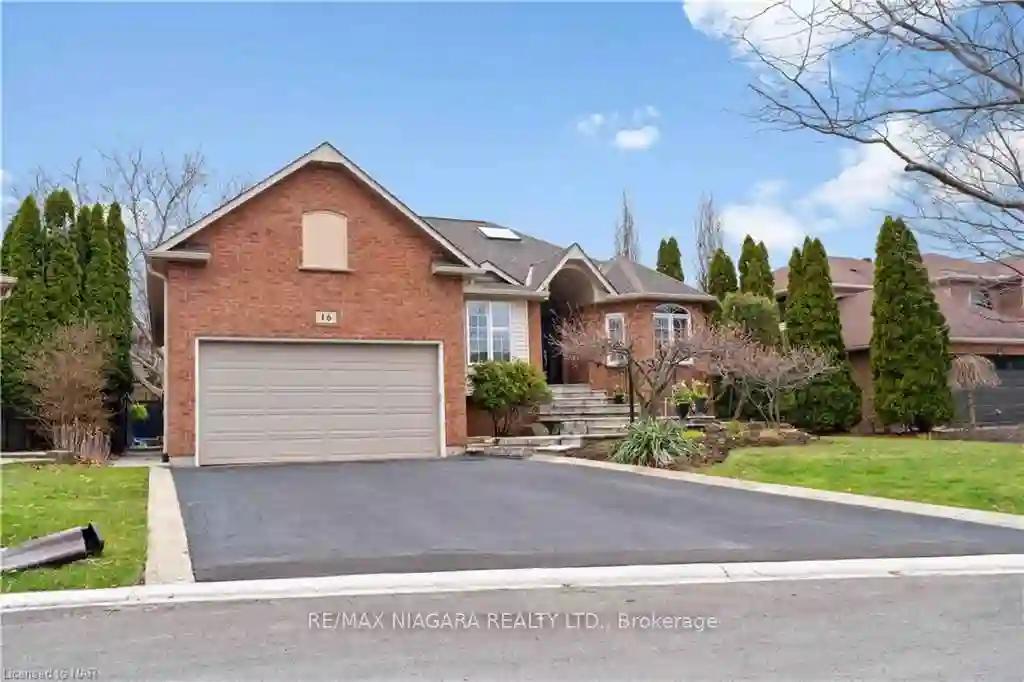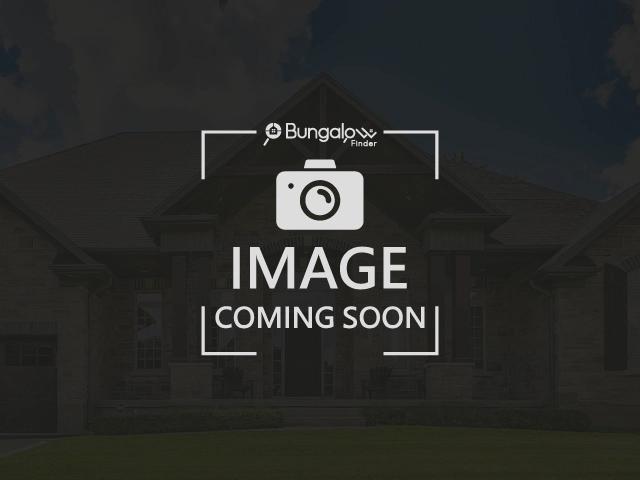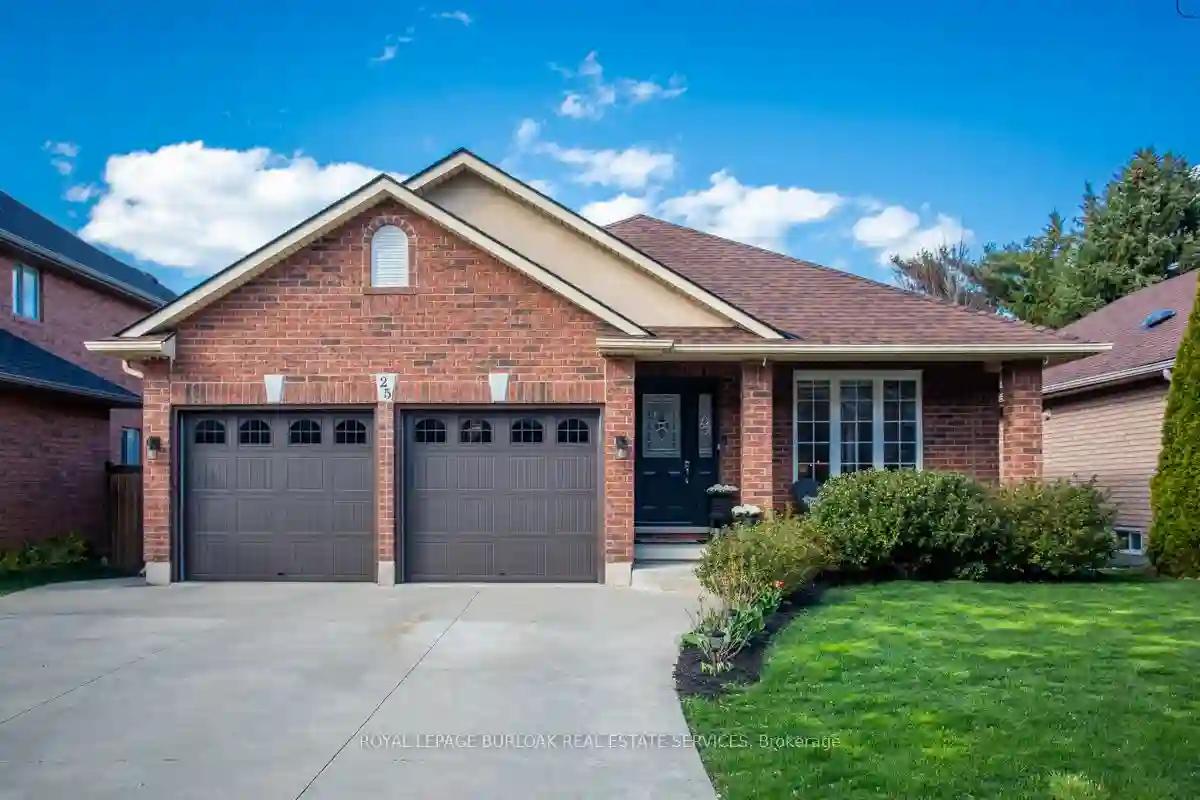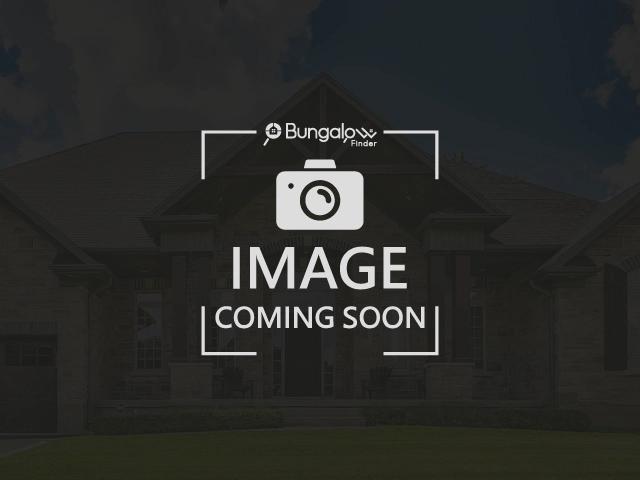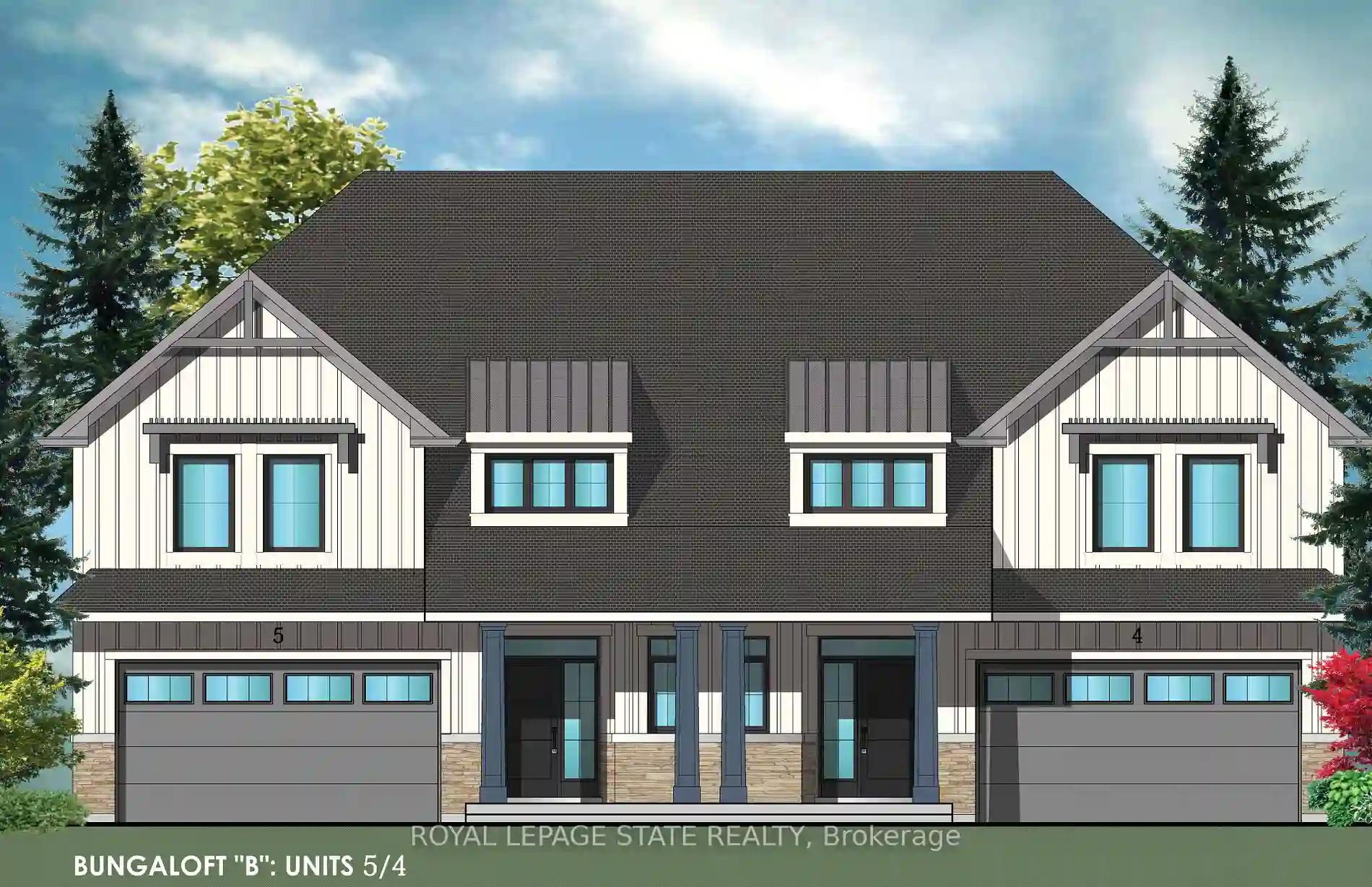Please Sign Up To View Property
16 Burnham Crt
Grimsby, Ontario, L3M 5E9
MLS® Number : X8225342
3 Beds / 3 Baths / 4 Parking
Lot Front: 60.05 Feet / Lot Depth: 94.43 Feet
Description
Escape to your personal oasis in the charming town of Grimsby with this exquisite bungalow, ideally situated mere moments away from Grimsby Beach. Tucked away in a peaceful court setting, this residence offers comfort and luxury. The freshly updated main floor offers 3 bedrooms, 2 bathrooms, a formal dining room, a great room with vaulted ceilings, an office, and an updated kitchen overlooking the backyard oasis. The thoughtfully designed kitchen boasts modern appliances, ample storage, and a charming dinette. The fully finished basement with a separate entrance features another kitchen that is perfect for those looking for an in-law suite, a large great room featuring a gas fireplace and built-ins for all your storage needs. Indulge in the ultimate outdoor experience with your saltwater pool and the outdoor bar area. Whether hosting lively gatherings with friends or enjoying serene moments by the poolside, this outdoor space provides endless enjoyment and memories. In close proximity to all necessities, including shopping centers, dining establishments, and recreational facilities, as well as easy highway access, this property offers the perfect canvas for creating cherished memories and embracing the beauty of coastal living. Elevate your lifestyle with this captivating bungalow in the heart of Grimsby, where coastal charm meets modern luxury.
Extras
--
Property Type
Detached
Neighbourhood
--
Garage Spaces
4
Property Taxes
$ 5,910.22
Area
Niagara
Additional Details
Drive
Pvt Double
Building
Bedrooms
3
Bathrooms
3
Utilities
Water
Municipal
Sewer
Sewers
Features
Kitchen
1 + 1
Family Room
N
Basement
Finished
Fireplace
Y
External Features
External Finish
Brick
Property Features
Cooling And Heating
Cooling Type
Central Air
Heating Type
Forced Air
Bungalows Information
Days On Market
25 Days
Rooms
Metric
Imperial
| Room | Dimensions | Features |
|---|---|---|
| Office | 13.68 X 11.68 ft | |
| Br | 9.68 X 11.25 ft | |
| Great Rm | 11.68 X 15.85 ft | |
| Dining | 9.74 X 9.91 ft | |
| Kitchen | 13.68 X 12.34 ft | |
| Bathroom | 0.00 X 0.00 ft | 5 Pc Bath |
| Br | 12.60 X 14.93 ft | 5 Pc Ensuite |
| Br | 9.42 X 11.75 ft | |
| Office | 10.76 X 8.92 ft | |
| Kitchen | 10.93 X 7.15 ft | |
| Great Rm | 41.83 X 12.99 ft | |
| Bathroom | 0.00 X 0.00 ft | 3 Pc Bath |
