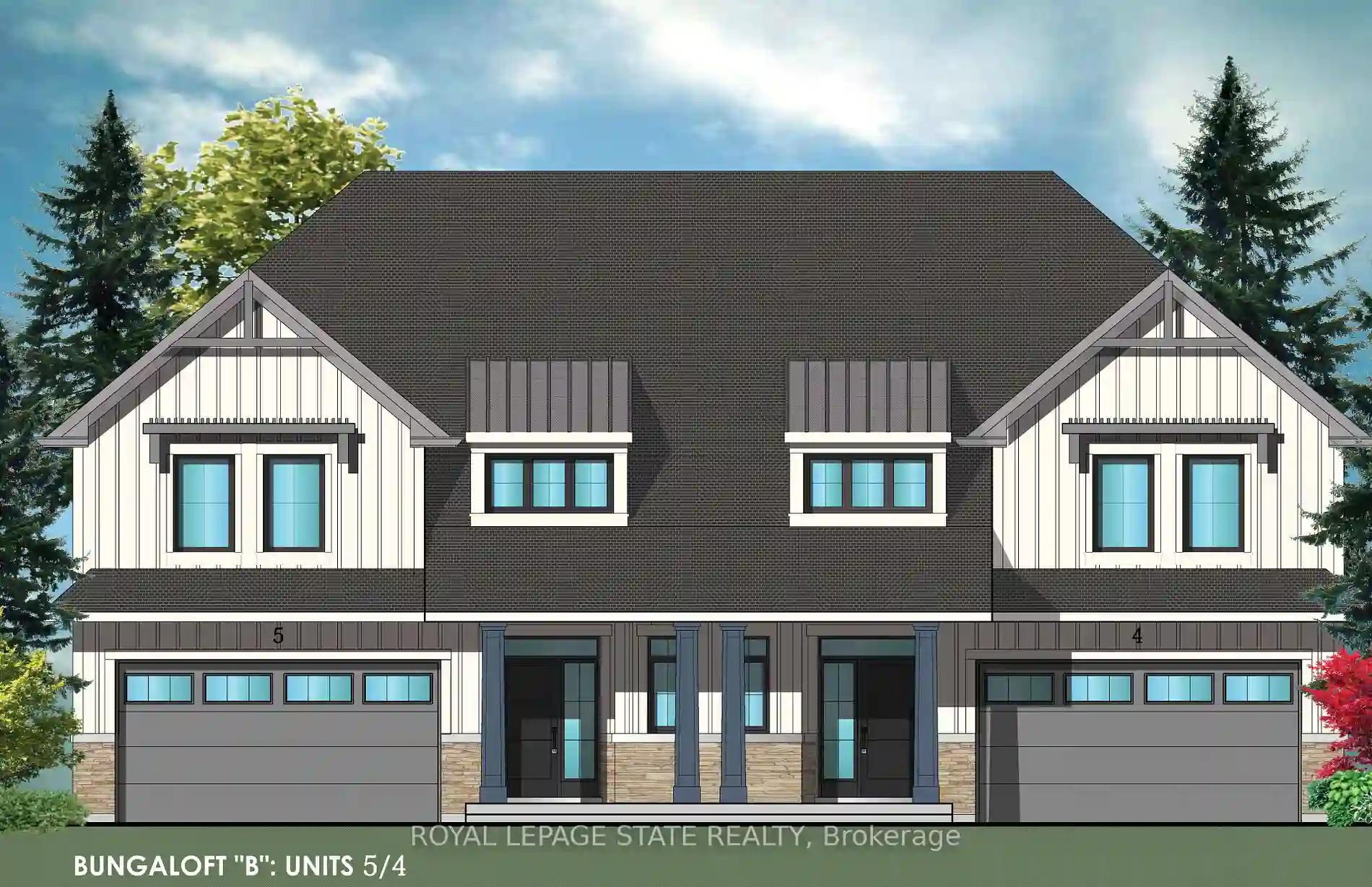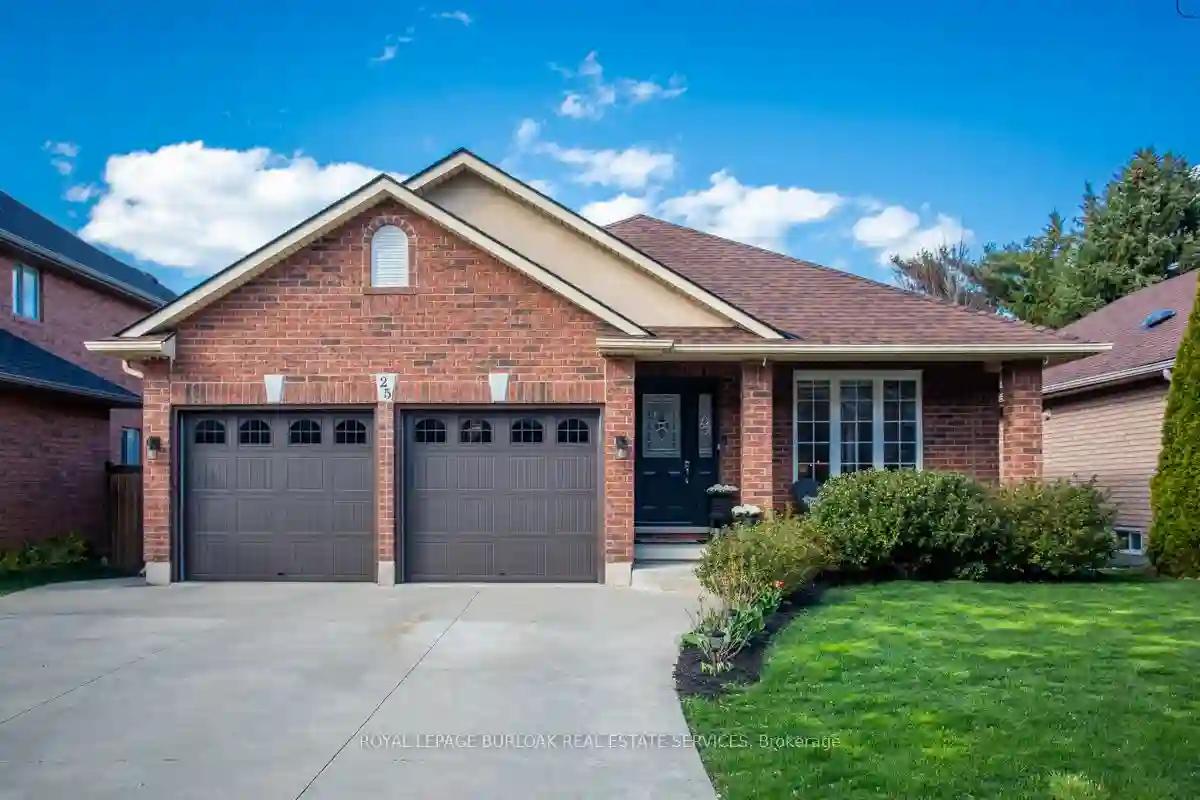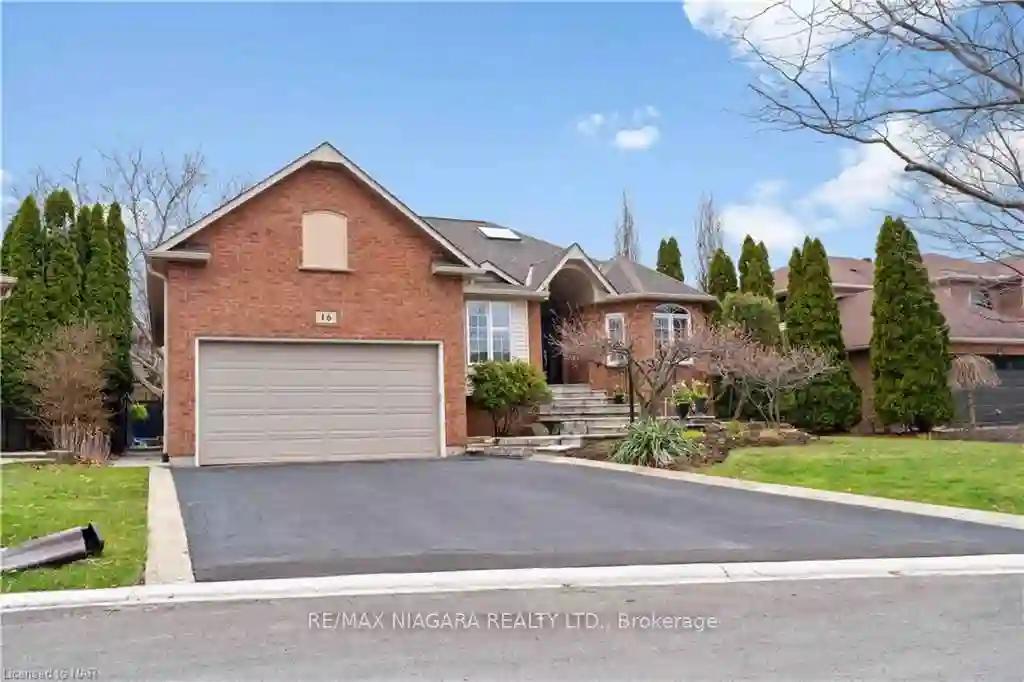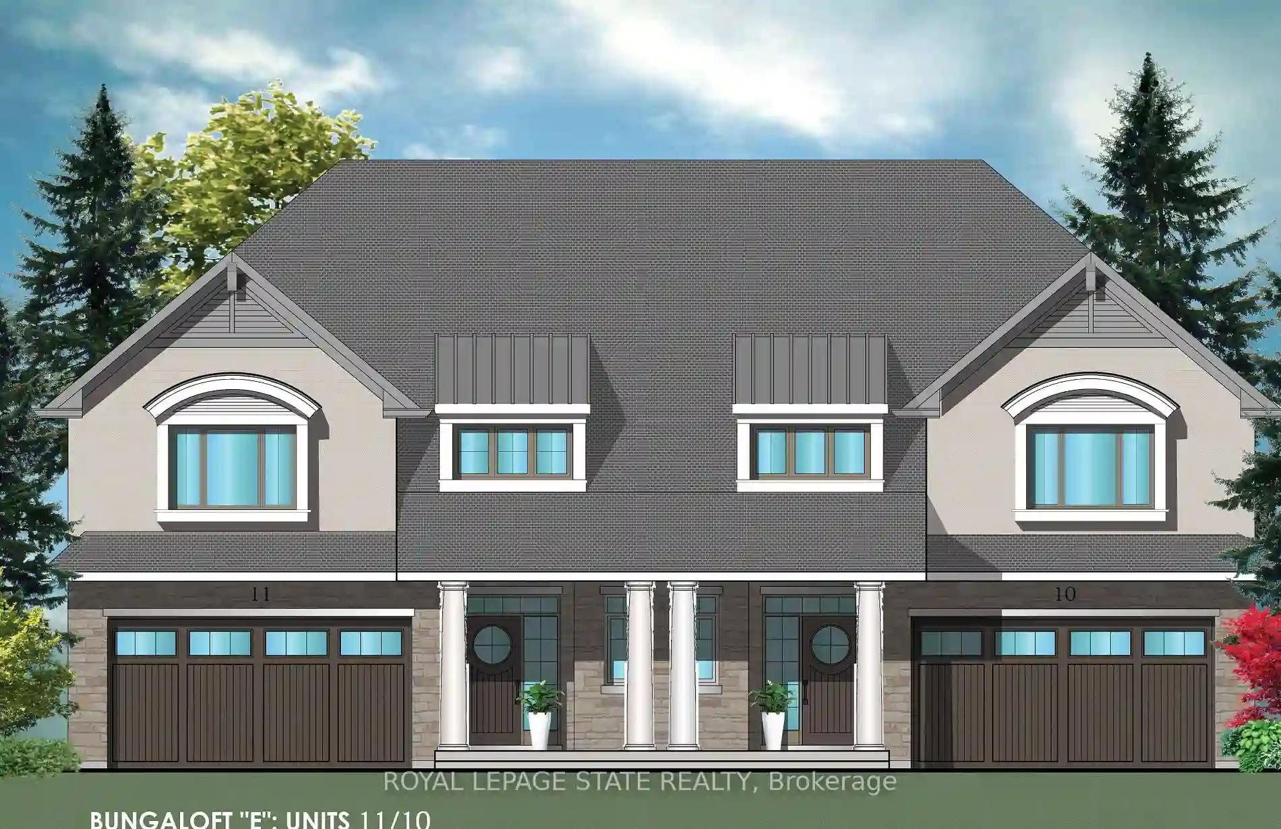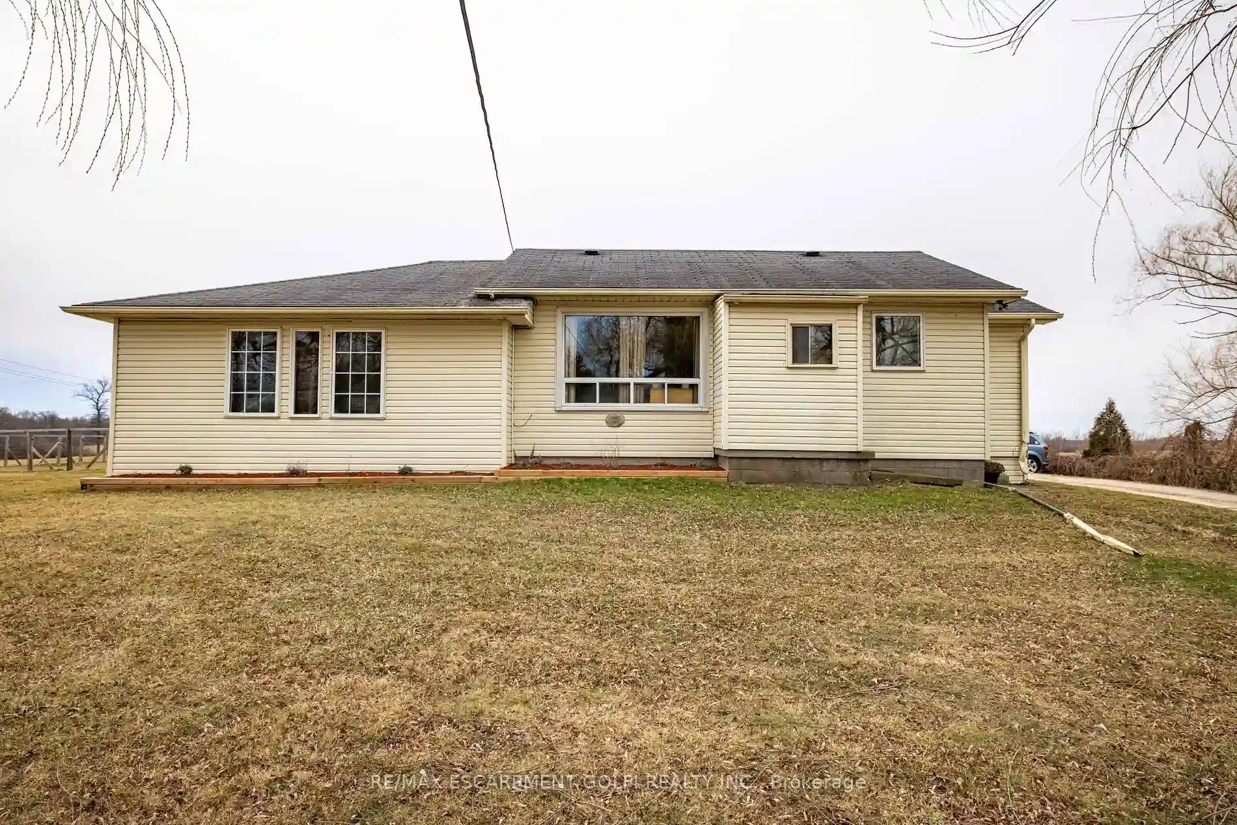Please Sign Up To View Property
$ 1,224,900
9&11 Kerman Ave
Grimsby, Ontario, L3M 5M6
MLS® Number : X8167442
2 Beds / 3 Baths / 4 Parking
Lot Front: 34.11 Feet / Lot Depth: 97.9 Feet
Description
Discover luxury living at Evergreen Estates Bungaloft! This 1991 sq ft retreat boasts a 2-car garage with hot/cold water lines, double paved driveway, and keyless entry. Inside, enjoy quartz countertops, vinyl plank flooring, and Artcraft Kitchen millwork. Relax in 9-ft high ceilings, soft-closing doors/drawers, and central vac. Conveniently near schools, highways, future Go Train, shopping, and dining. Your dream home awaits!
Extras
--
Property Type
Semi-Detached
Neighbourhood
--
Garage Spaces
4
Property Taxes
$ 0
Area
Niagara
Additional Details
Drive
Pvt Double
Building
Bedrooms
2
Bathrooms
3
Utilities
Water
Municipal
Sewer
Sewers
Features
Kitchen
1
Family Room
Y
Basement
Full
Fireplace
Y
External Features
External Finish
Stone
Property Features
HospitalLibraryParkRec CentreSchool
Cooling And Heating
Cooling Type
Central Air
Heating Type
Forced Air
Bungalows Information
Days On Market
60 Days
Rooms
Metric
Imperial
| Room | Dimensions | Features |
|---|---|---|
| Bathroom | 0.00 X 0.00 ft | 2 Pc Bath |
| Kitchen | 13.75 X 8.33 ft | |
| Dining | 9.84 X 9.84 ft | |
| Living | 15.85 X 14.01 ft | |
| Prim Bdrm | 14.01 X 11.58 ft | |
| Bathroom | 0.00 X 0.00 ft | 3 Pc Ensuite |
| Loft | 15.85 X 13.91 ft | |
| 2nd Br | 19.00 X 13.42 ft | |
| Bathroom | 0.00 X 0.00 ft | 4 Pc Ensuite |
Ready to go See it?
Looking to Sell Your Bungalow?
Get Free Evaluation
