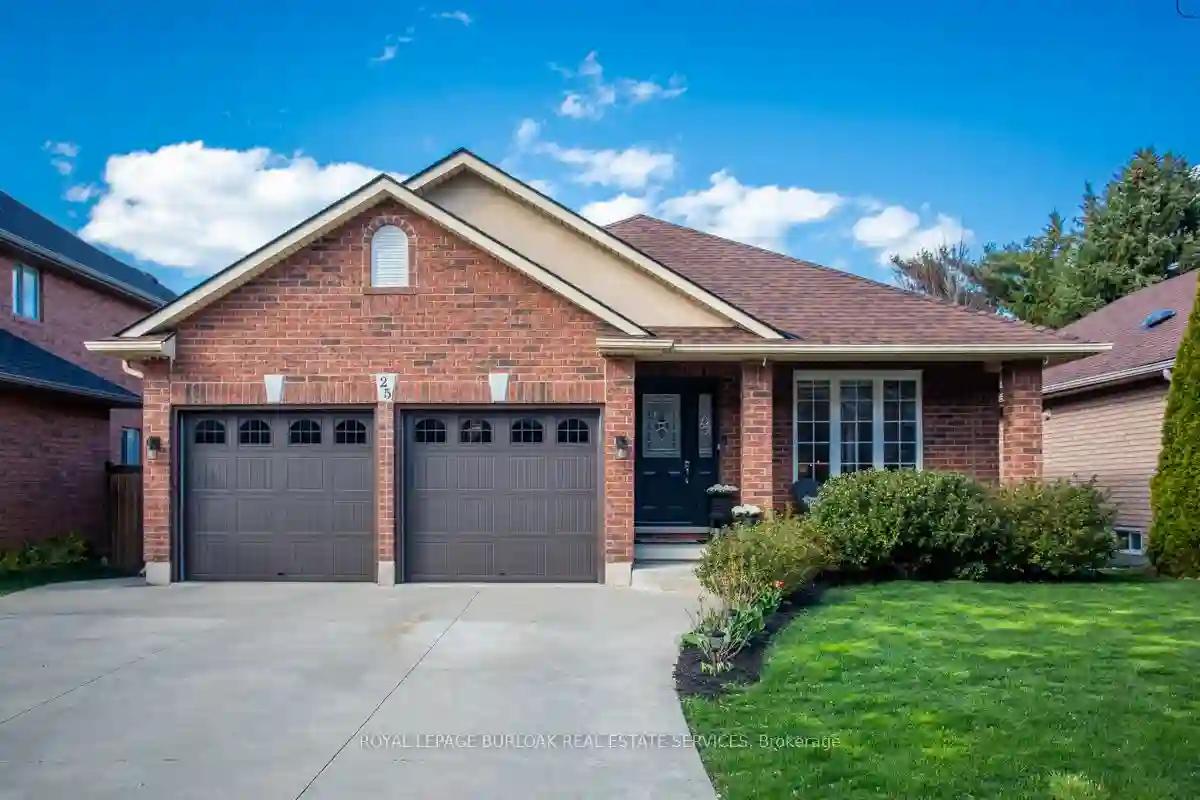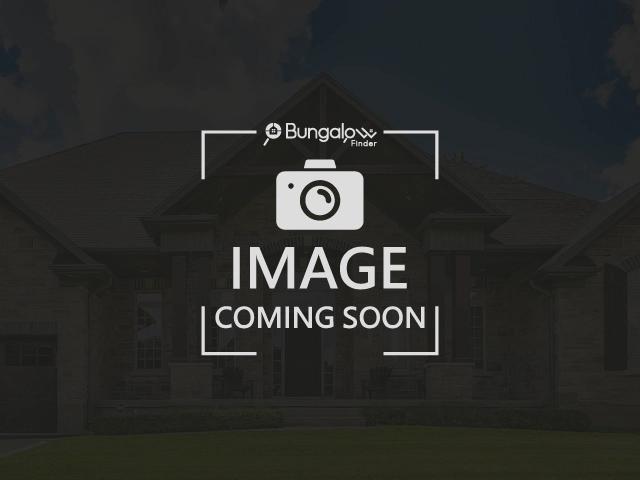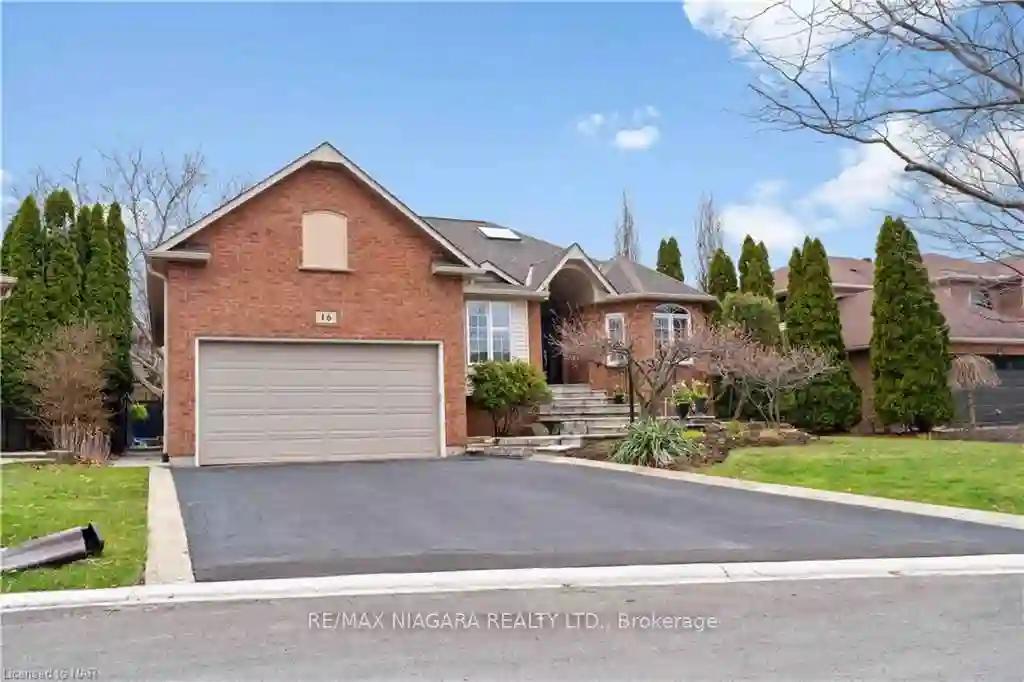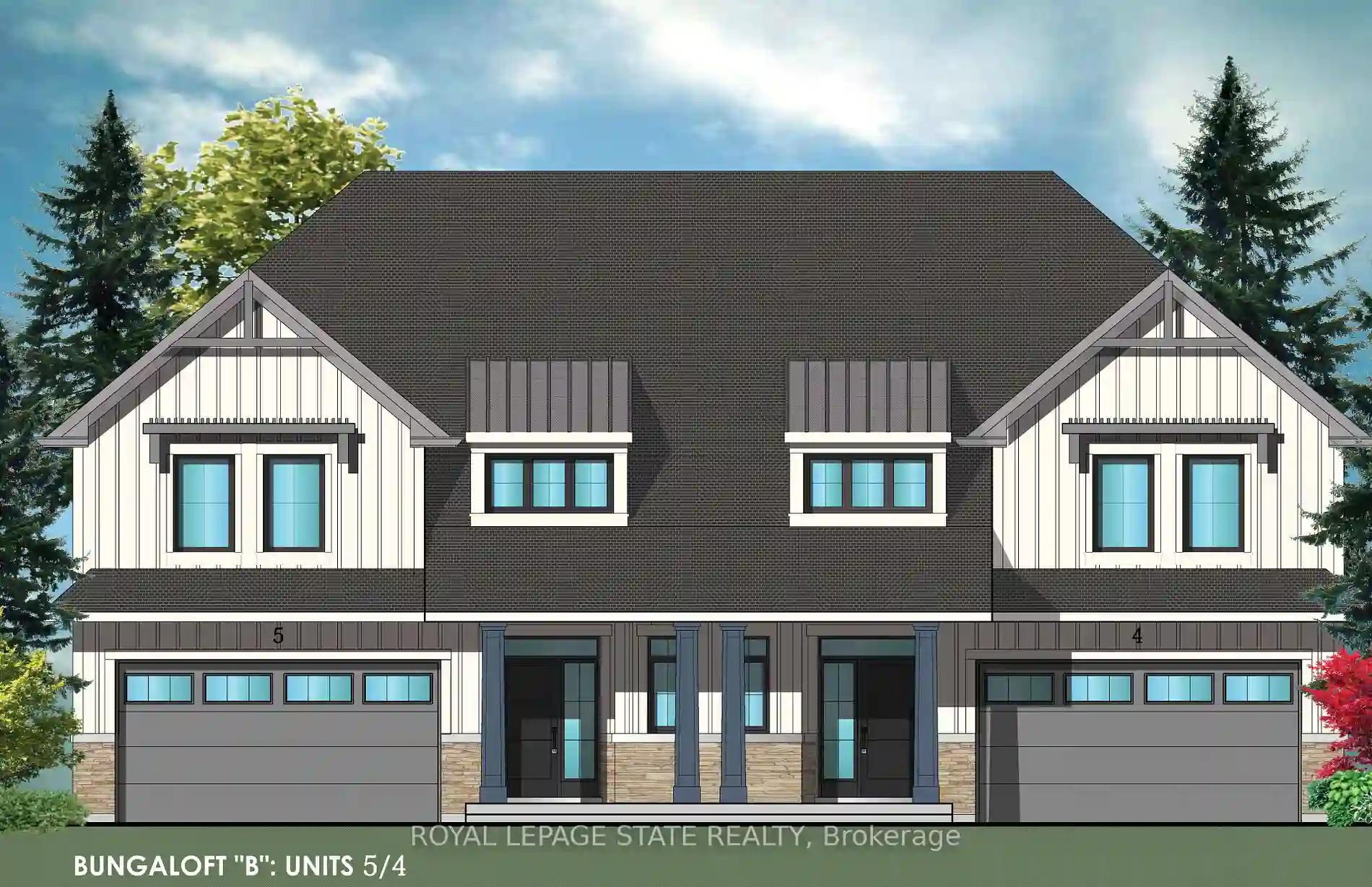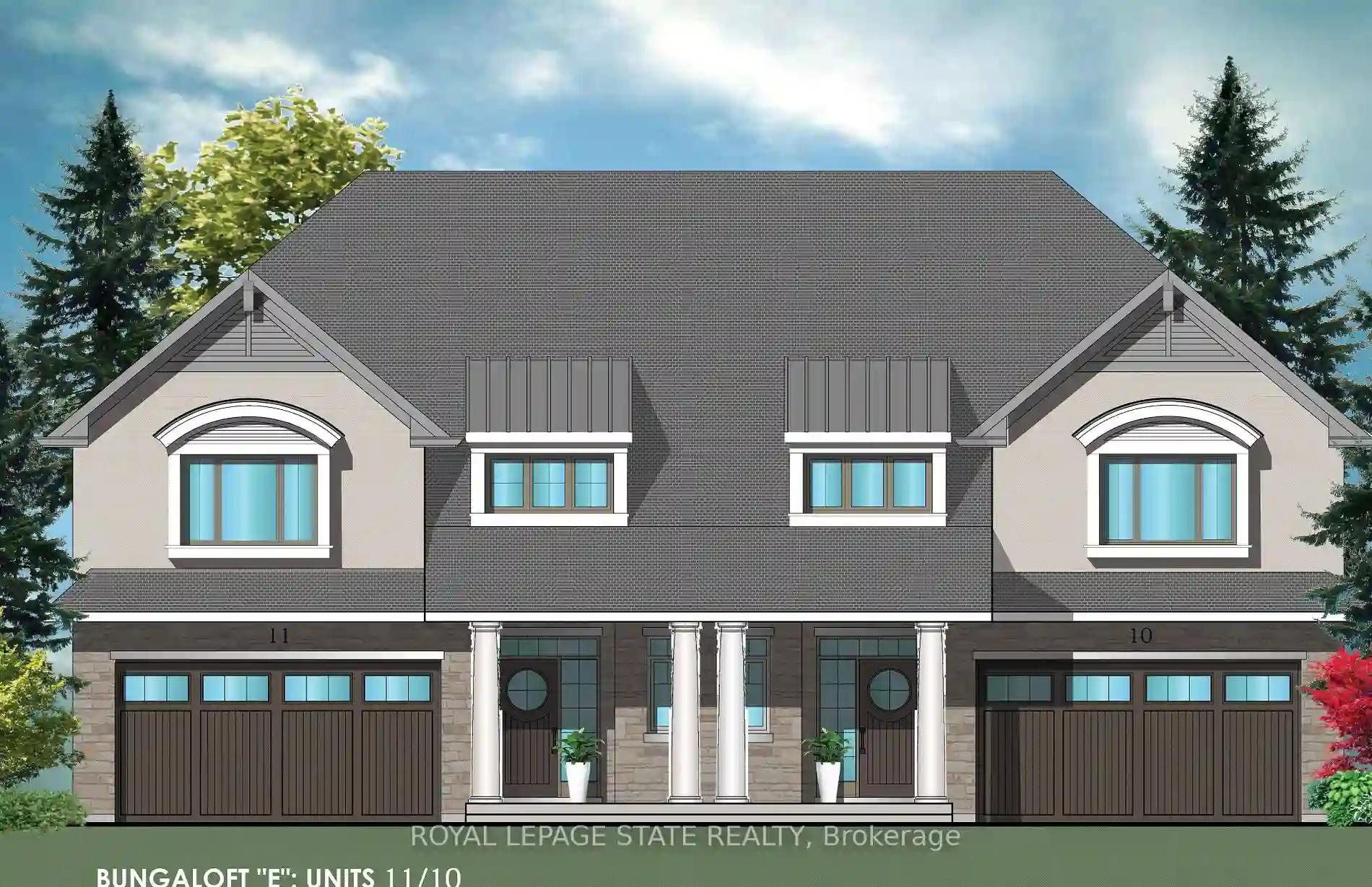Please Sign Up To View Property
25 Evergreens Dr
Grimsby, Ontario, L3M 5P8
MLS® Number : X8245314
3 + 2 Beds / 2 Baths / 4 Parking
Lot Front: 45.03 Feet / Lot Depth: 115.08 Feet
Description
Welcome to your dream home in one of Grimsby's finest neighbourhoods! This stunning 3+2 bedroom residence offers the perfect blend of style, comfort, and convenience. Step inside to discover an open concept main level with cathedral ceilings, creating a bright and airy atmosphere that's perfect for everyday living and entertaining. The spacious kitchen is a chef's delight, boasting ample storage space. Step outside to your own private paradise, complete with an inground saltwater pool featuring a new heater, perfect for cooling off on hot summer days. Plus, with the backyard backing onto Willow Park, you'll enjoy unparalleled privacy and tranquility. Don't miss out on this incredible opportunity!
Extras
--
Property Type
Detached
Neighbourhood
--
Garage Spaces
4
Property Taxes
$ 6,909.84
Area
Niagara
Additional Details
Drive
Pvt Double
Building
Bedrooms
3 + 2
Bathrooms
2
Utilities
Water
Municipal
Sewer
Sewers
Features
Kitchen
1
Family Room
Y
Basement
Finished
Fireplace
Y
External Features
External Finish
Brick
Property Features
Cooling And Heating
Cooling Type
Central Air
Heating Type
Forced Air
Bungalows Information
Days On Market
19 Days
Rooms
Metric
Imperial
| Room | Dimensions | Features |
|---|---|---|
| Kitchen | 13.68 X 12.99 ft | |
| Dining | 16.17 X 12.93 ft | |
| Living | 14.01 X 10.99 ft | |
| Prim Bdrm | 14.34 X 11.42 ft | |
| 2nd Br | 10.66 X 10.60 ft | |
| 3rd Br | 10.99 X 10.33 ft | |
| 4th Br | 12.17 X 10.50 ft | |
| Family | 21.65 X 12.93 ft | |
| Laundry | 10.93 X 4.92 ft | |
| Rec | 15.26 X 13.42 ft | |
| 5th Br | 11.25 X 10.76 ft | |
| Utility | 18.50 X 12.99 ft |
