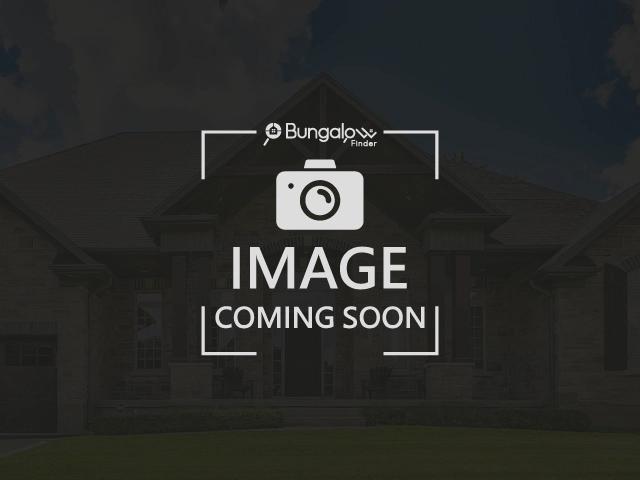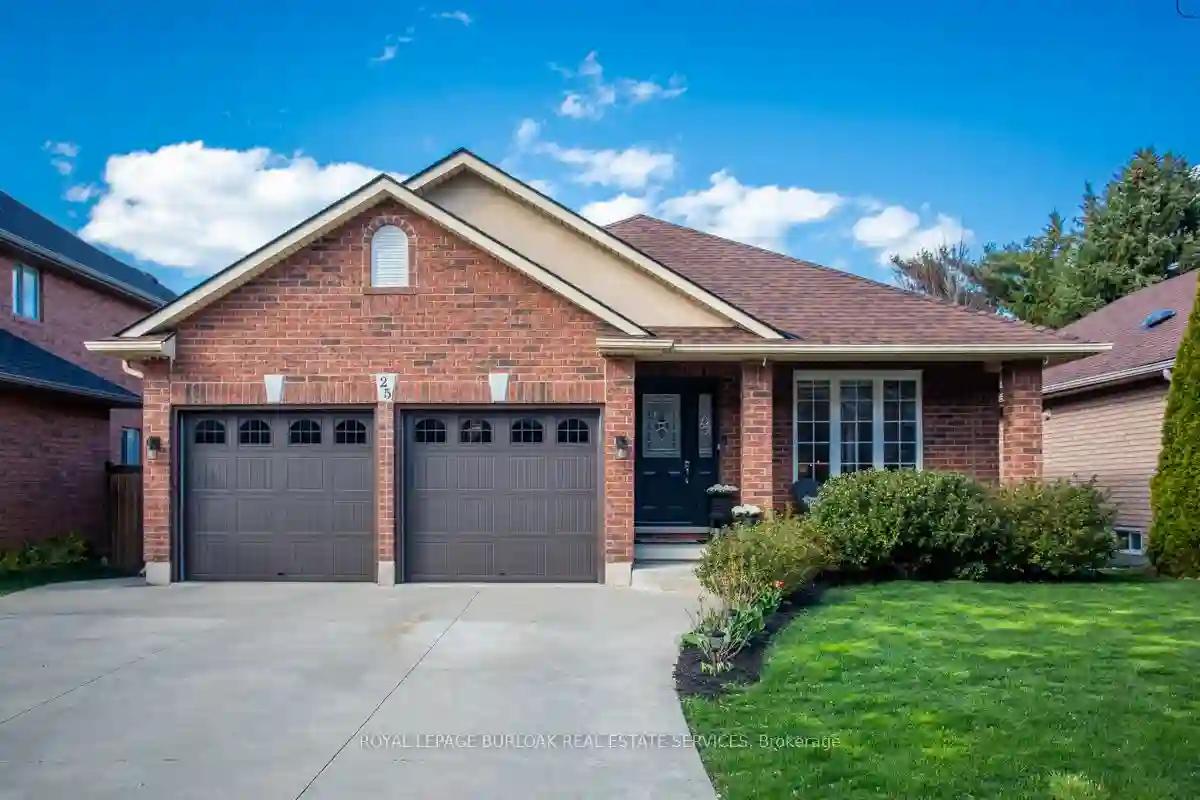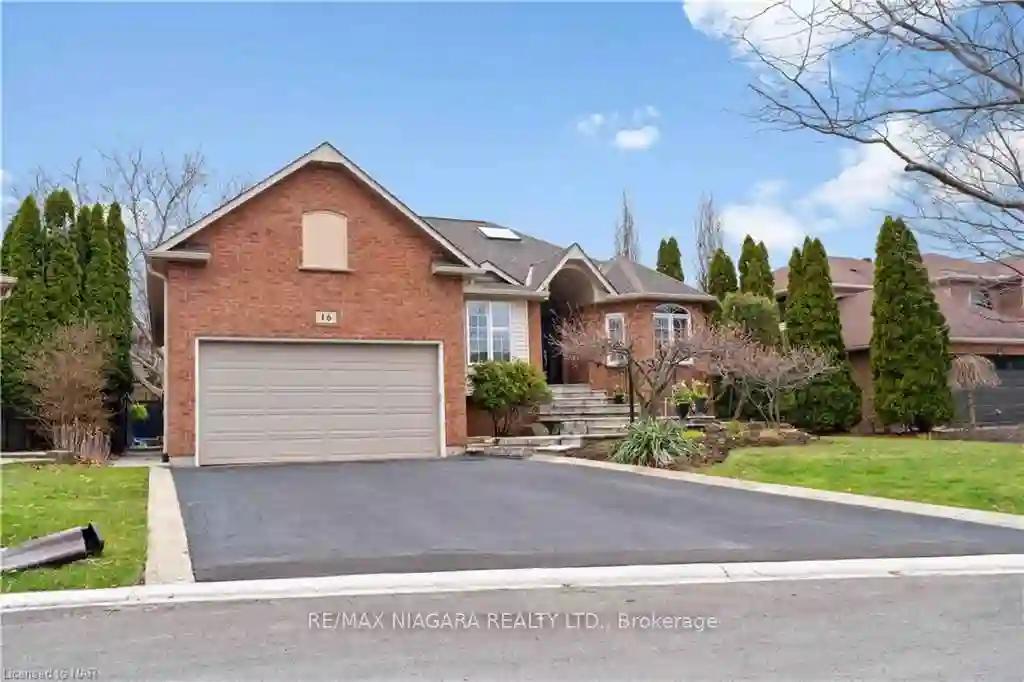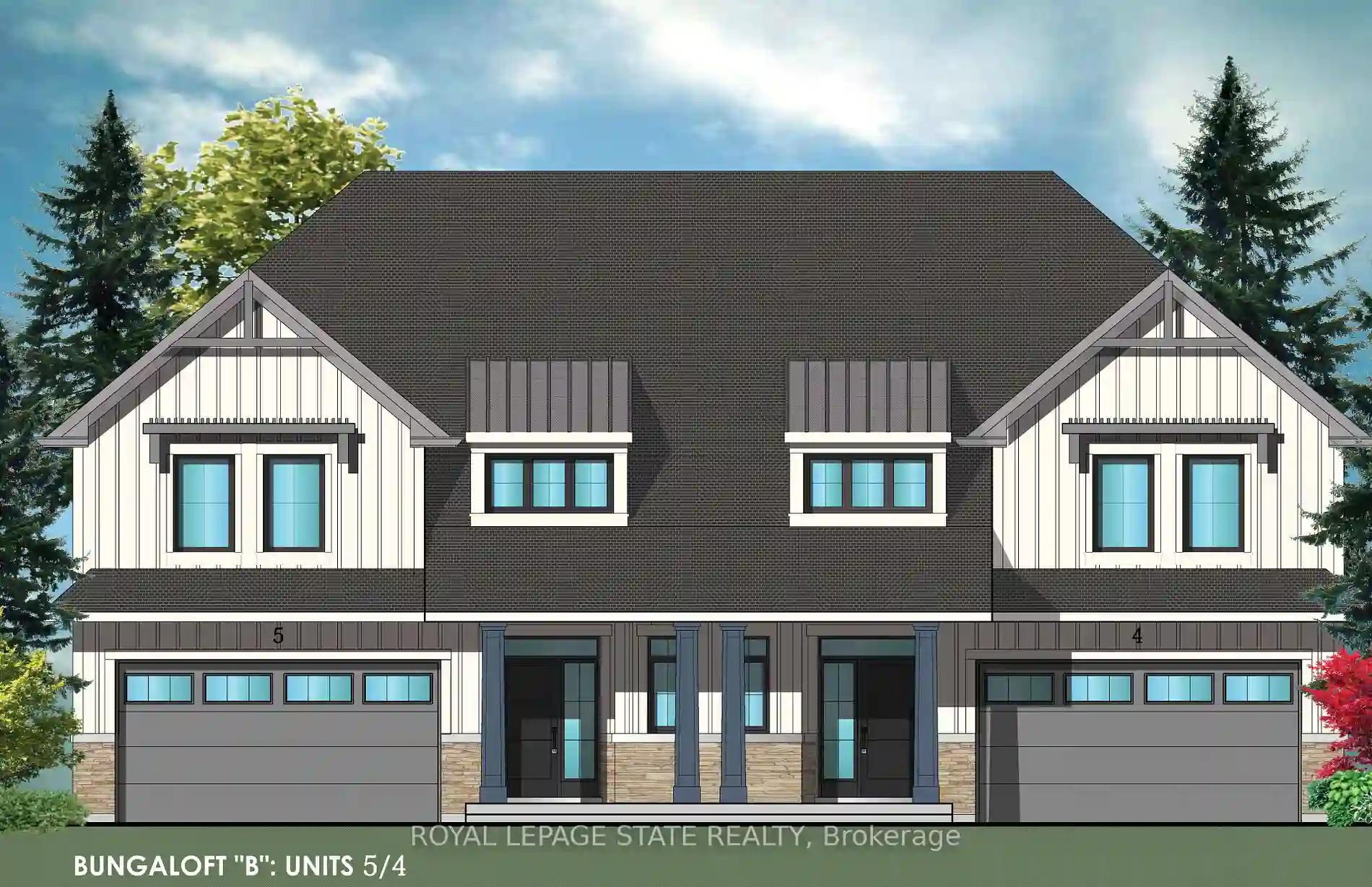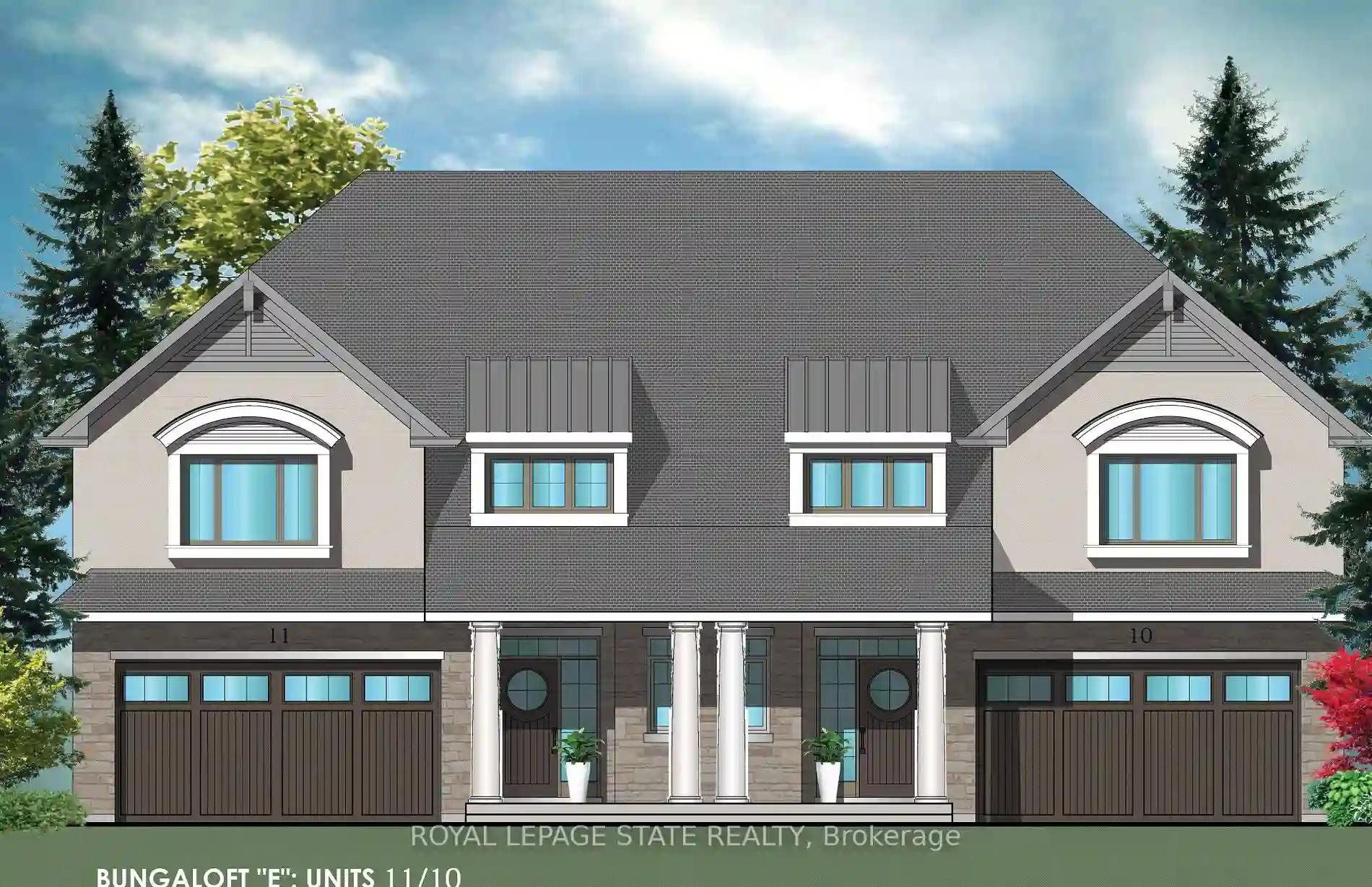Please Sign Up To View Property
4 Hawthorne Dr
Grimsby, Ontario, L3M 3W2
MLS® Number : X8292382
3 + 2 Beds / 2 Baths / 3 Parking
Lot Front: 40 Feet / Lot Depth: 128.78 Feet
Description
Rare gem in Grimsby. Stunning 4-level backsplit home is perfectly nestled against the picturesque Niagara Escarpment and minutes from the lake, schools, amenities and beautiful community. Featuring a brand-new pool, this home is a family and/or entertainers paradise. With 5 spacious bedrooms and 1.5 bathrooms, it accommodates a growing family or guests with ease. Prestigious quiet street with large lot. Beautiful hardwood floors throughout, elegant fireplace and inviting bay window. Renovated beautifully with modern comfort and feels like home instantly. Whether youre basking in the natural beauty surrounding your home or enjoying a dip in your private pool, this home offers the perfect blend of tranquility and community. Pool [2023], A/C [2022]
Extras
--
Property Type
Detached
Neighbourhood
--
Garage Spaces
3
Property Taxes
$ 4,968.56
Area
Niagara
Additional Details
Drive
Pvt Double
Building
Bedrooms
3 + 2
Bathrooms
2
Utilities
Water
Municipal
Sewer
Sewers
Features
Kitchen
1
Family Room
Y
Basement
Finished
Fireplace
N
External Features
External Finish
Brick
Property Features
Cooling And Heating
Cooling Type
Central Air
Heating Type
Forced Air
Bungalows Information
Days On Market
5 Days
Rooms
Metric
Imperial
| Room | Dimensions | Features |
|---|---|---|
| Foyer | 10.17 X 8.92 ft | |
| Living | 20.41 X 17.59 ft | |
| Dining | 16.17 X 17.42 ft | |
| 2nd Br | 11.75 X 11.58 ft | |
| Family | 10.93 X 21.10 ft | |
| Mudroom | 4.66 X 11.52 ft | |
| Br | 11.75 X 11.58 ft | |
| Br | 26.57 X 16.40 ft | |
| Laundry | 7.15 X 16.50 ft | |
| Prim Bdrm | 13.42 X 10.93 ft | |
| Br | 12.07 X 11.91 ft | |
| Office | 9.91 X 10.01 ft |
