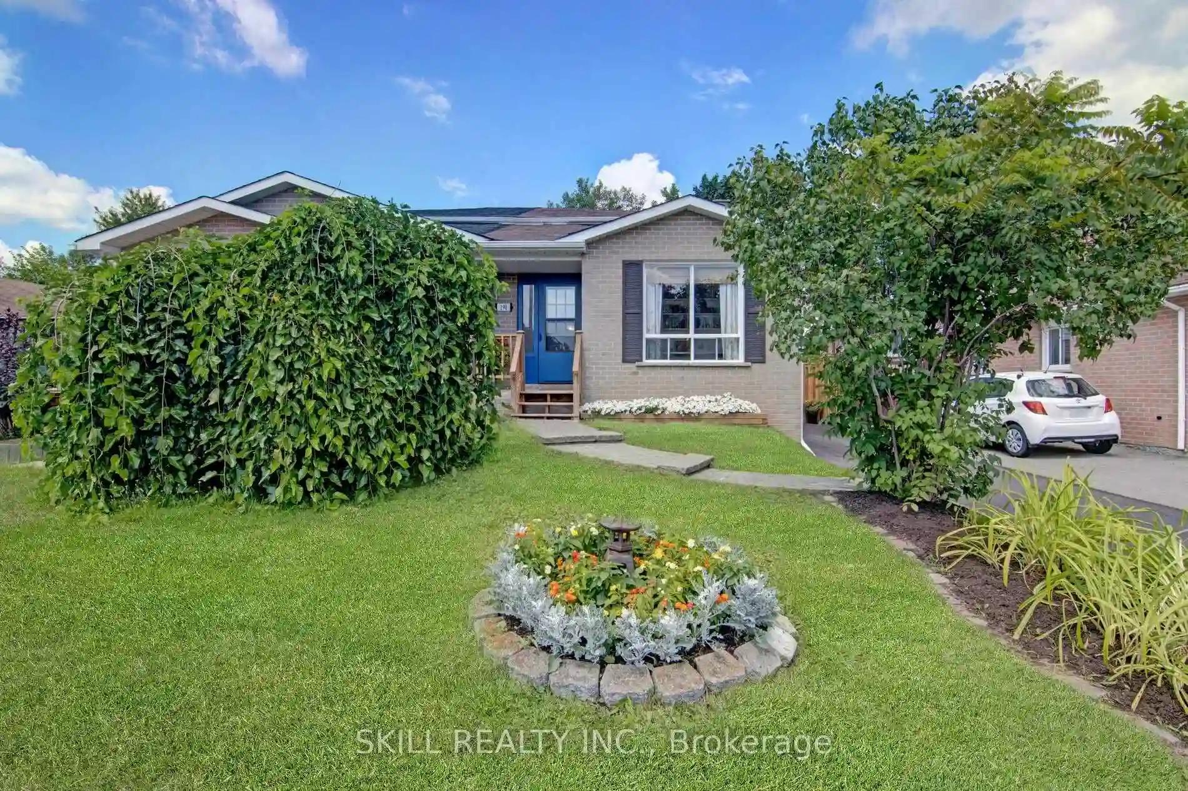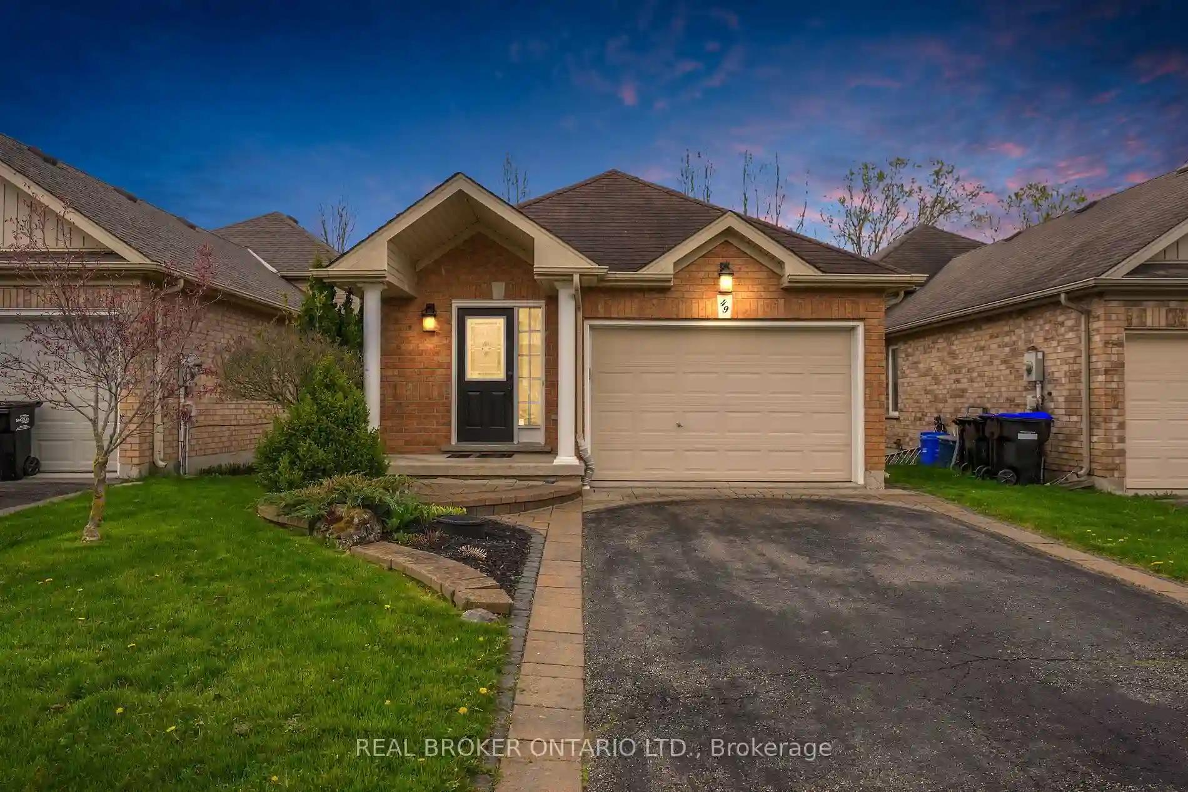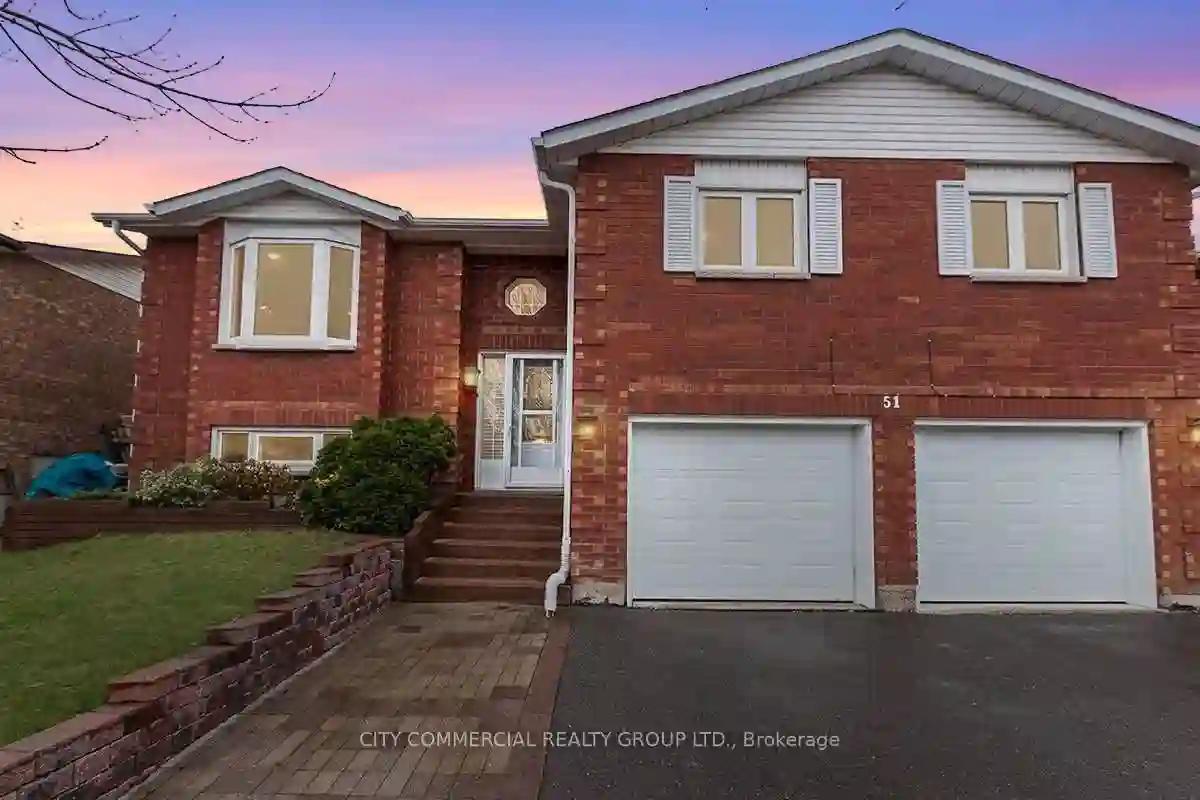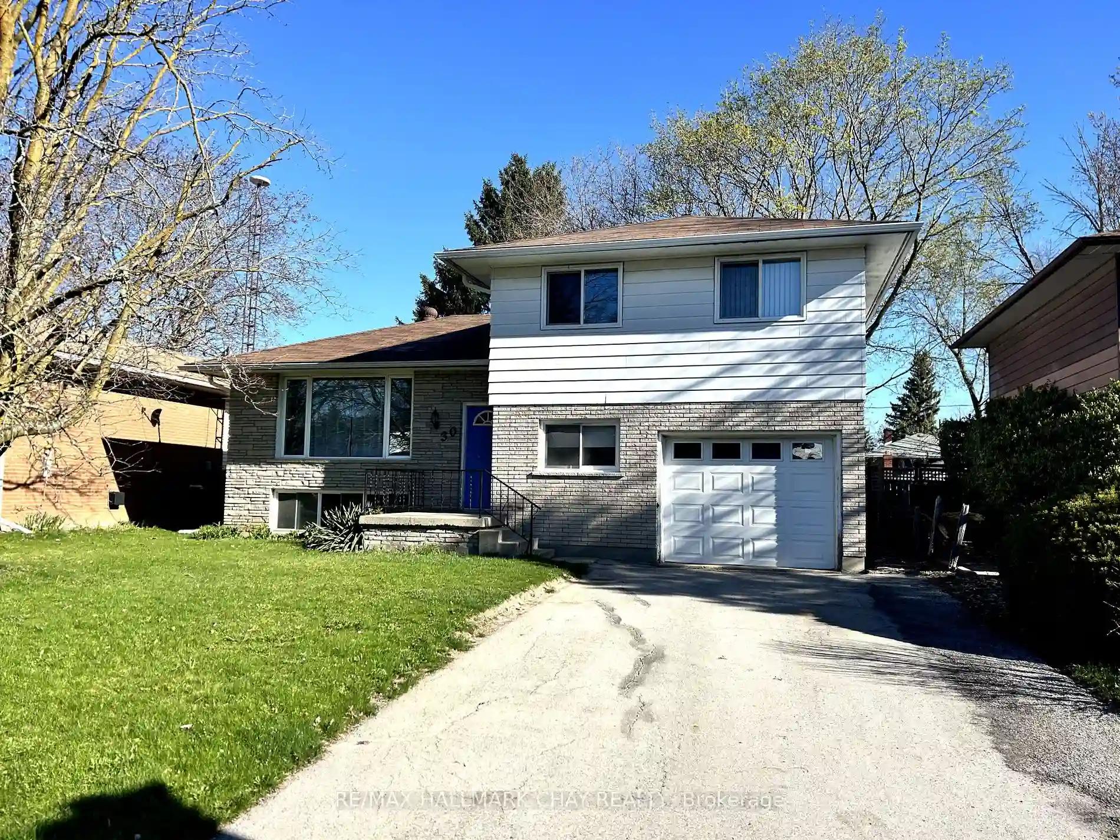Please Sign Up To View Property
$ 749,000
190 Beattie Ave
New Tecumseth, Ontario, L9R 1C1
MLS® Number : N8133376
3 + 1 Beds / 3 Baths / 3 Parking
Lot Front: 30 Feet / Lot Depth: 120 Feet
Description
Spacious and Gorgeous 4 Bedroom Home comes with Private Office Off Main Entrance Ideal For Work @ Home. Kitchen & Breakfast Rm W/ Pantry Offer Abundant Room For Cooking & Eating. Open Concept Living/Dining Area Are Bright & Airy. 3 Bdrms Upstairs And 1 Lower W/ Bright Windows. Lg Entertaining Rec Rm W/ Portlights & electric Fireplace
Extras
Beautiful, Modern Home With Privacy And Tranquility,Have Coffee With The Birds,Close To Schools,Walk To Shops,Parks,& Downtown Alliston. Incd. All Fixtures, All Appliances,Driveway(2022)
Additional Details
Drive
Private
Building
Bedrooms
3 + 1
Bathrooms
3
Utilities
Water
Municipal
Sewer
Sewers
Features
Kitchen
1
Family Room
N
Basement
Finished
Fireplace
Y
External Features
External Finish
Brick
Property Features
Cooling And Heating
Cooling Type
Central Air
Heating Type
Forced Air
Bungalows Information
Days On Market
61 Days
Rooms
Metric
Imperial
| Room | Dimensions | Features |
|---|---|---|
| Living | 19.06 X 9.74 ft | Open Concept |
| Dining | 10.93 X 8.30 ft | Laminate |
| Kitchen | 9.12 X 8.43 ft | Double Sink |
| Breakfast | 9.88 X 11.65 ft | Pantry |
| Office | 11.32 X 11.94 ft | B/I Desk |
| Prim Bdrm | 12.43 X 12.96 ft | Double Closet |
| 2nd Br | 11.75 X 8.20 ft | Mirrored Closet |
| 3rd Br | 12.40 X 10.07 ft | B/I Desk |
| 4th Br | 11.45 X 13.65 ft | Above Grade Window |
| Rec | 29.46 X 10.76 ft | Pot Lights |
Ready to go See it?
Looking to Sell Your Bungalow?
Get Free Evaluation




