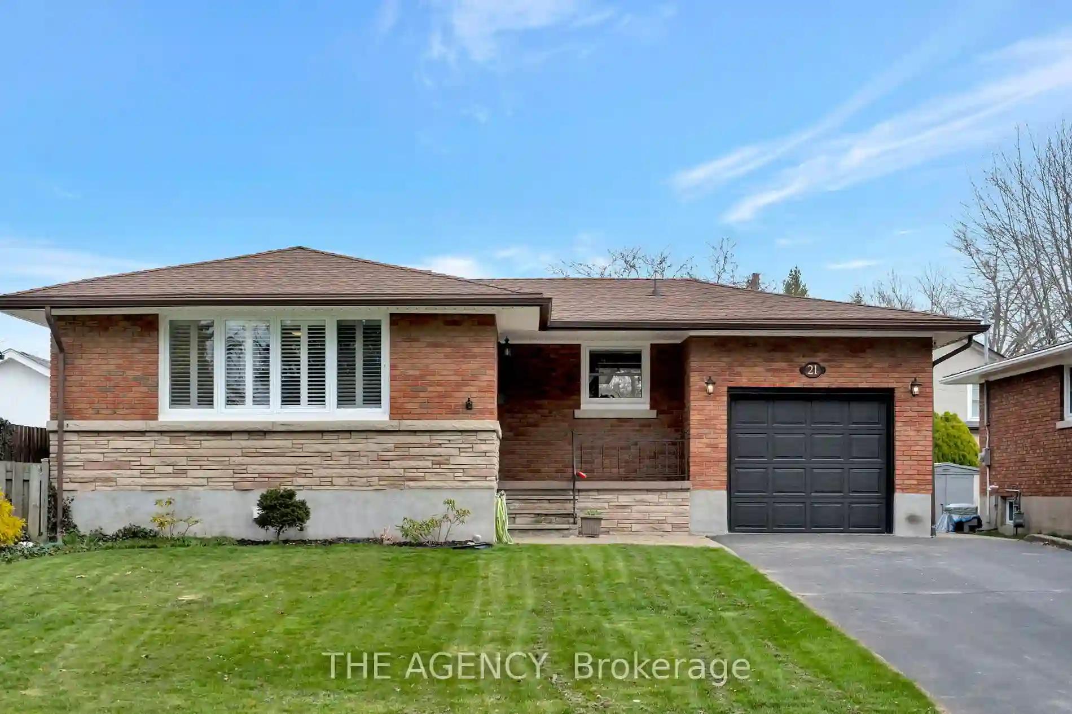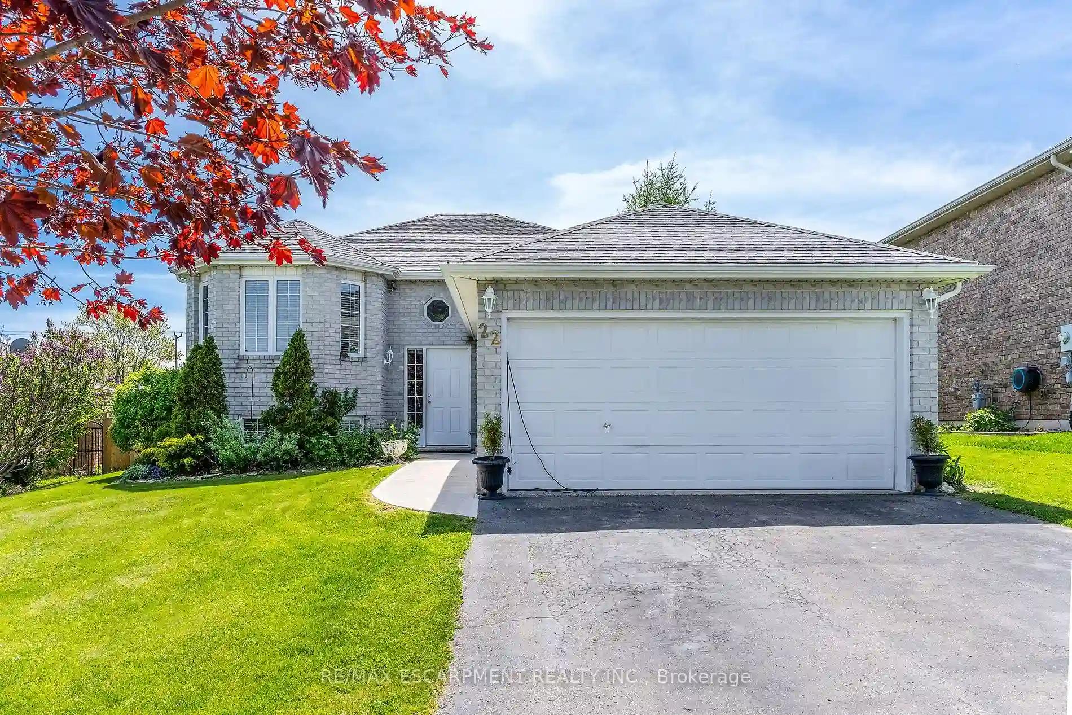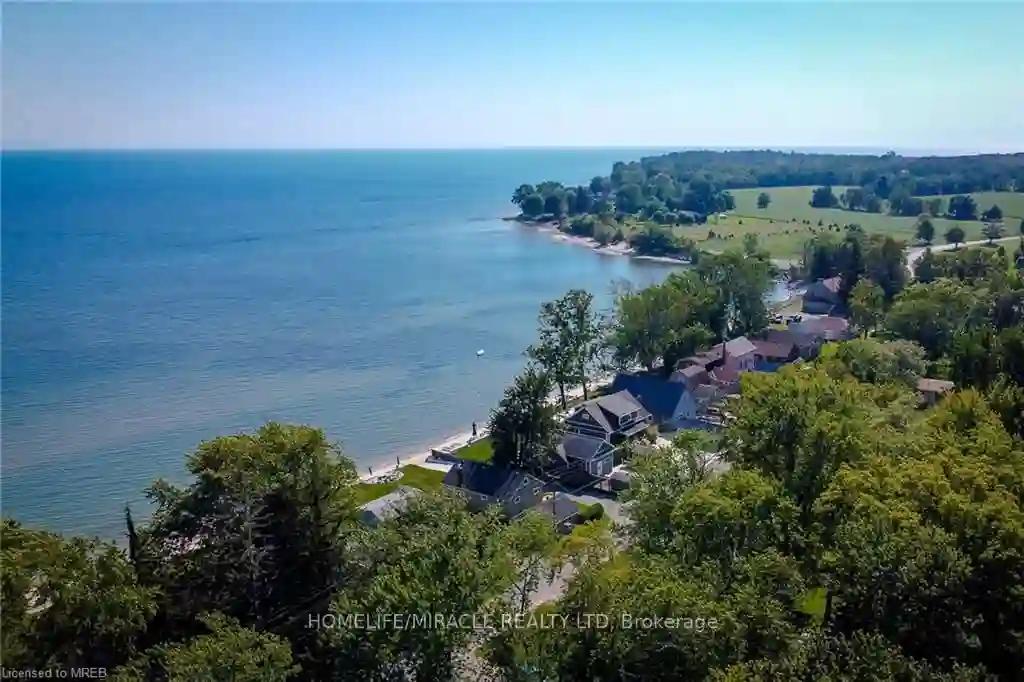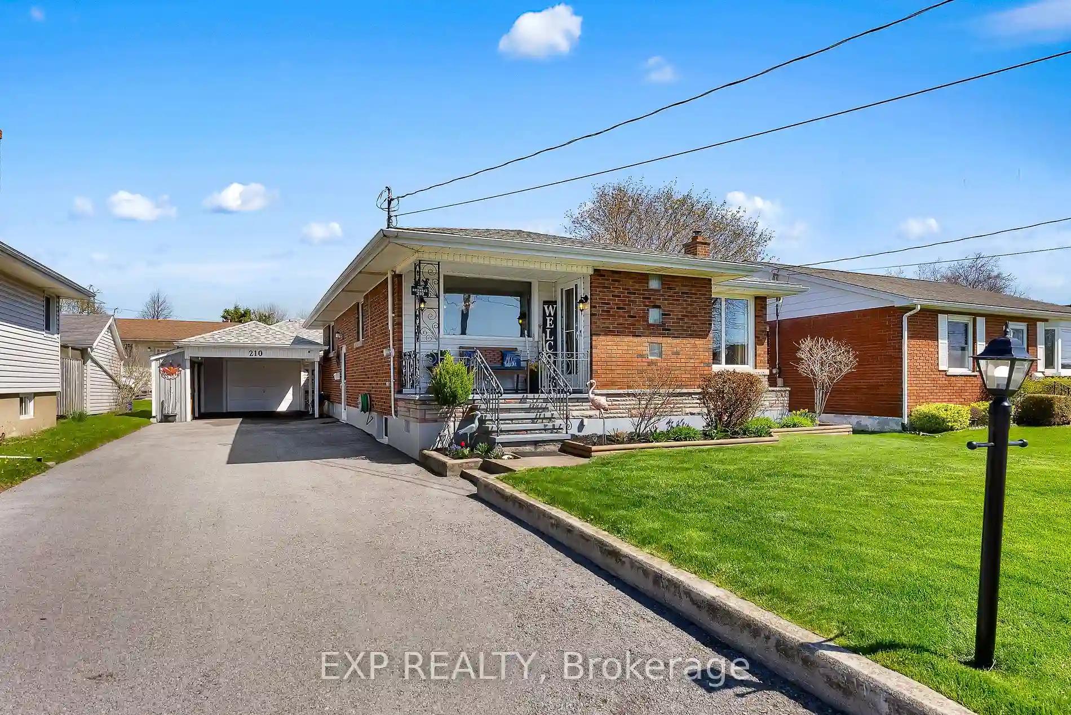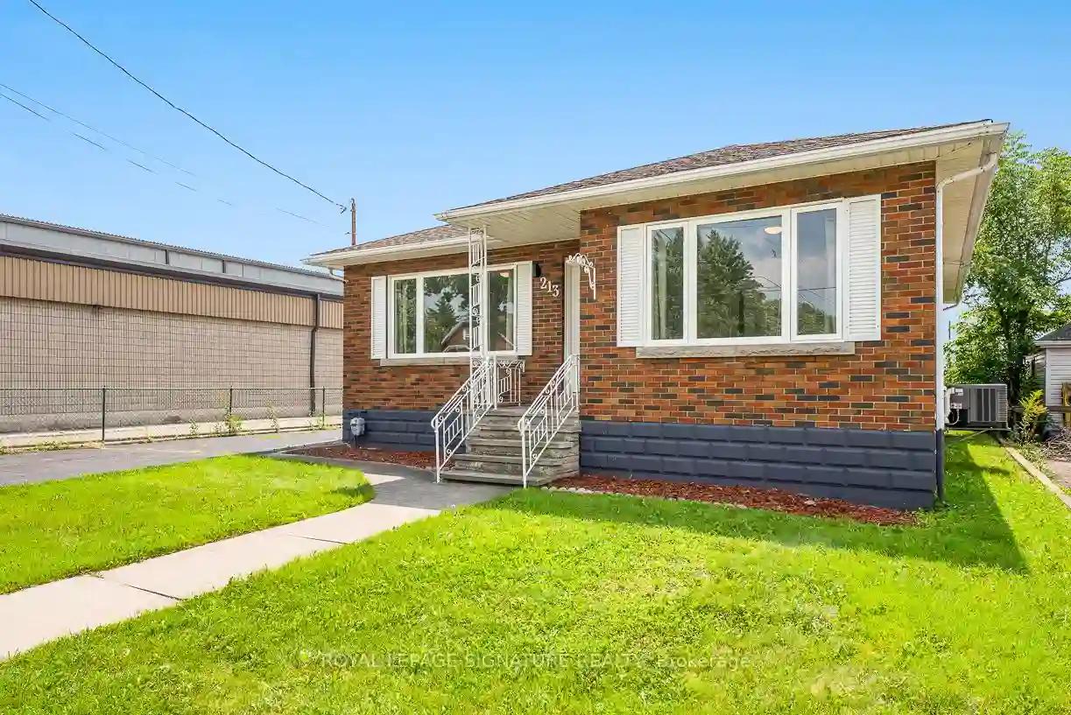Please Sign Up To View Property
21 Jefferson Ave
Port Colborne, Ontario, L3K 5M7
MLS® Number : X8219758
3 + 1 Beds / 2 Baths / 3 Parking
Lot Front: 51 Feet / Lot Depth: 119 Feet
Description
Welcome to the desirable Sugarloaf area in southwest Port Colborne! This meticulously maintained brick bungalow is just steps away from Sugarloaf Street, offering convenience and charm in a family-friendly neighborhood. As you enter, you are greeted by a stylish covered porch, setting the tone for what awaits inside. This 3+1 bedroom, 2 bath home features a bright and airy living room with California shutters, showcasing picturesque views of the neighborhood and highlighting original plaster cove moldings. The updated eat-in kitchen boasts sleek granite countertops and a dining area, perfect for modern living and entertaining. The main floor hosts three bedrooms, each with double closets featuring built-in drawers, while updated flooring throughout adds a contemporary touch. A convenient door off the kitchen leads to the full basement with a side entrance to the backyard. Here, youll find the potential for an in-law suite with a second kitchen, a full bathroom, a spacious bedroom or rec room with built-in cabinets, along with a laundry room and storage space. Outside, the backyard oasis awaits with a sunny patio ideal for BBQs and gatherings, surrounded by well-tended gardens and a fenced area for pets and childrens safety. A side gate provides security and easy access to the front of the home, completing this perfect blend of modern comfort and timeless appeal.
Extras
--
Property Type
Detached
Neighbourhood
--
Garage Spaces
3
Property Taxes
$ 3,500
Area
Niagara
Additional Details
Drive
Private
Building
Bedrooms
3 + 1
Bathrooms
2
Utilities
Water
Municipal
Sewer
Sewers
Features
Kitchen
1 + 1
Family Room
N
Basement
Full
Fireplace
N
External Features
External Finish
Brick
Property Features
Cooling And Heating
Cooling Type
Central Air
Heating Type
Forced Air
Bungalows Information
Days On Market
28 Days
Rooms
Metric
Imperial
| Room | Dimensions | Features |
|---|---|---|
| Living | 17.75 X 15.42 ft | |
| Dining | 9.42 X 9.58 ft | |
| Kitchen | 9.42 X 8.92 ft | |
| Br | 12.01 X 9.42 ft | |
| Br | 10.50 X 9.42 ft | |
| Br | 32.15 X 10.60 ft | |
| Kitchen | 14.76 X 11.68 ft | |
| Laundry | 11.25 X 7.41 ft |
