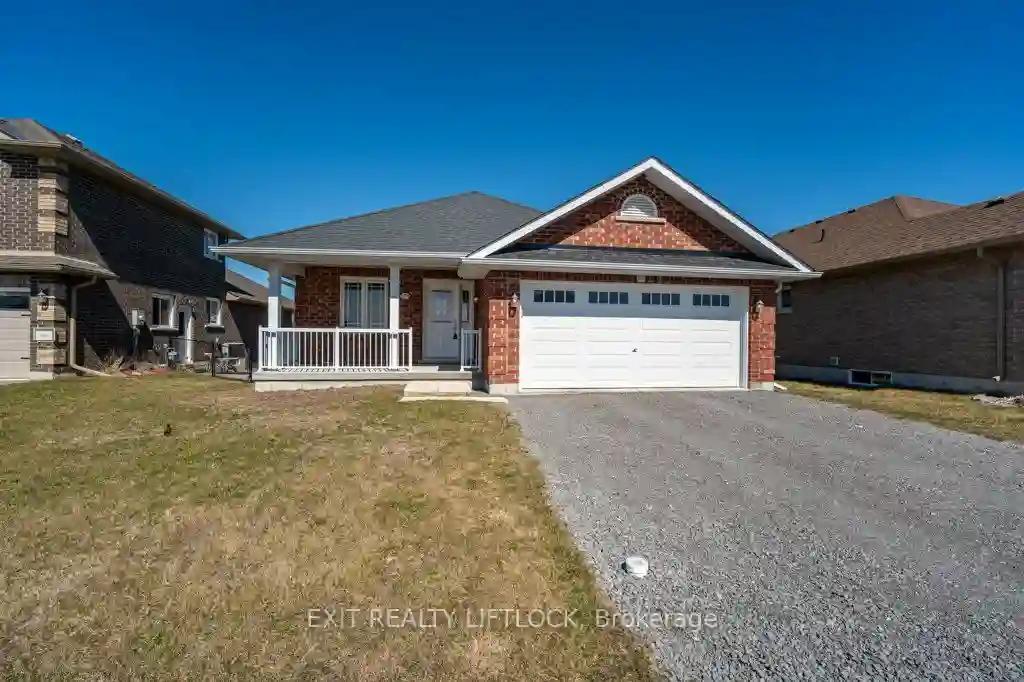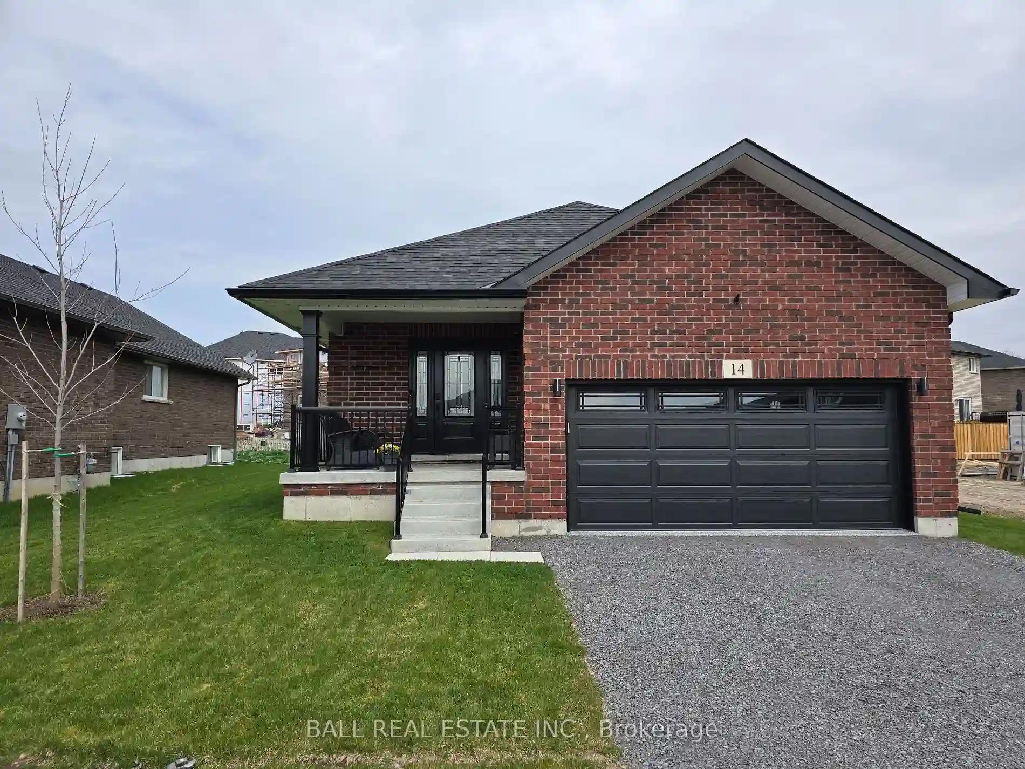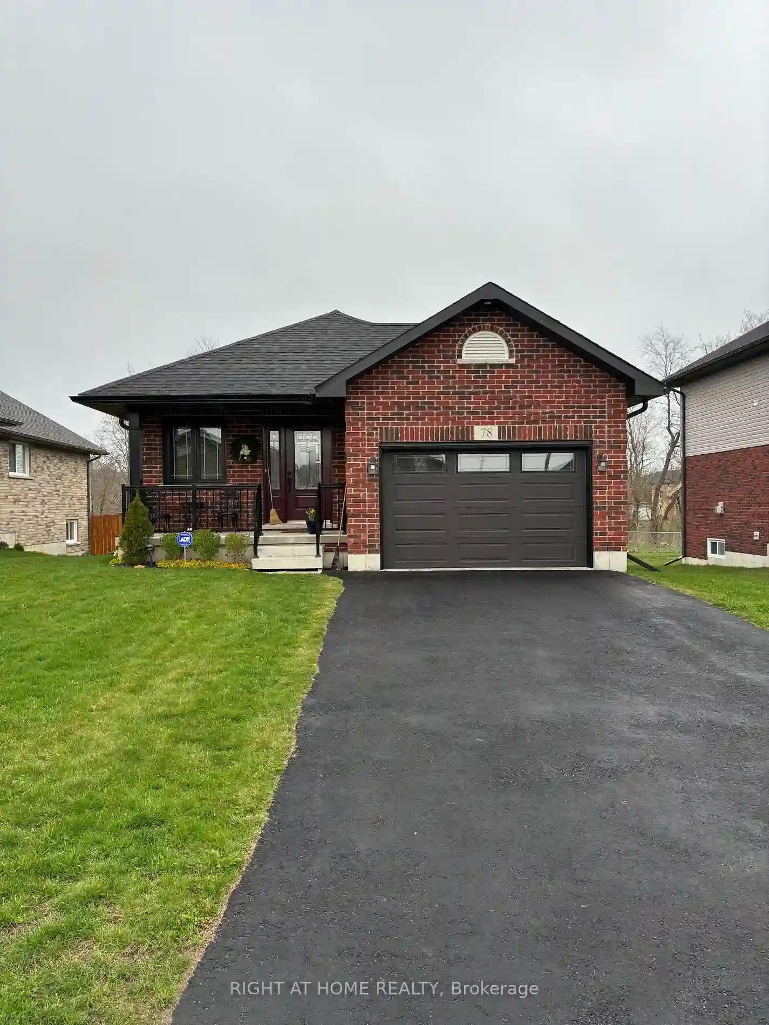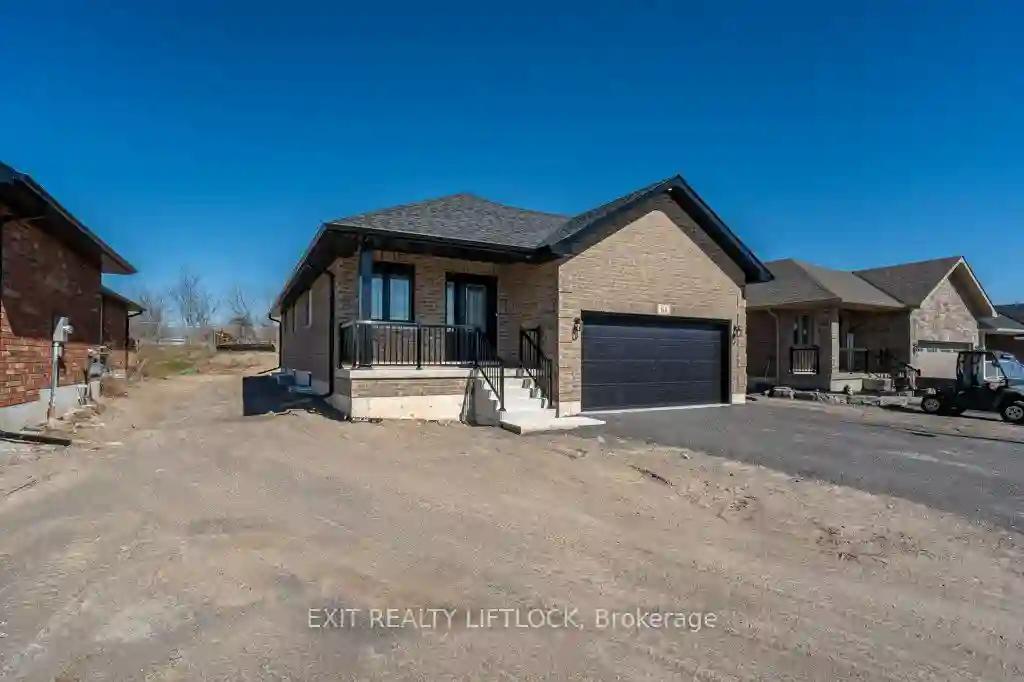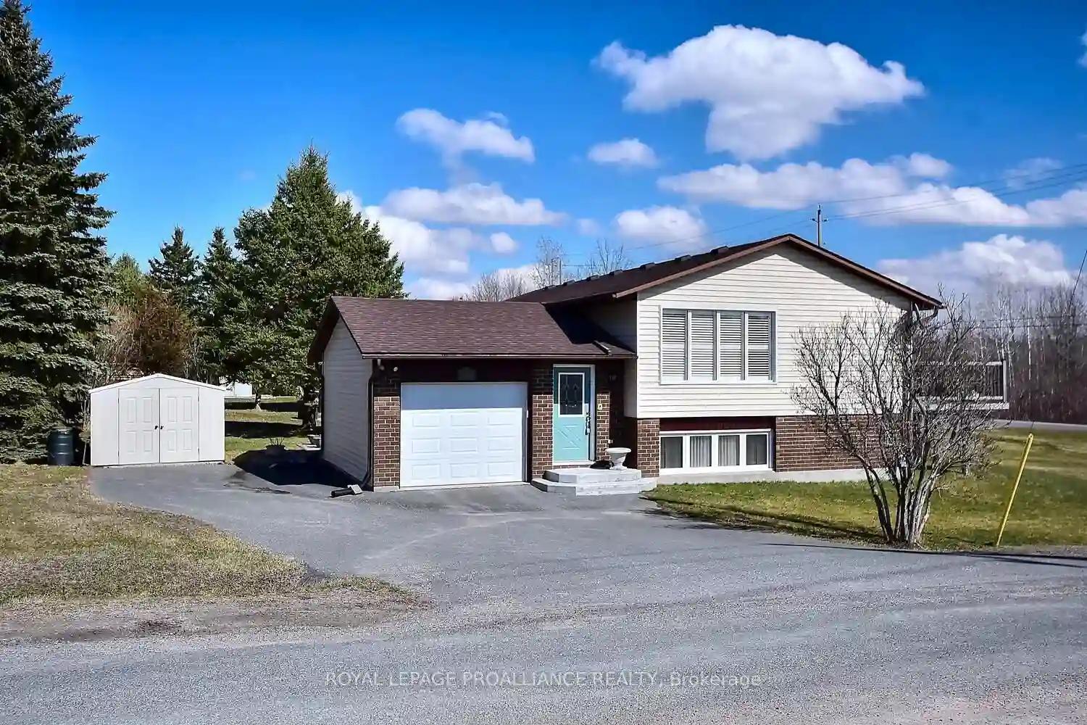Please Sign Up To View Property
77 Darrell Drain Cres
Asphodel-Norwood, Ontario, K0L 2V0
MLS® Number : X8200292
3 Beds / 2 Baths / 6 Parking
Lot Front: 51.22 Feet / Lot Depth: 145.25 Feet
Description
Welcome to Norwood Park Estates Phase 2. This all brick bungalow is the perfect home for a young couple or retired couple. This very popular Michael model at 1274 square feet on the main floor. Unfinished basement with rough in bath and electrical run for future use. Main level featuring 3 bedrooms, main floor laundry area, plus 2 full baths. 2 car garage with garage door opener plus a man door. Hardwood and ceramic tile throughout the home. Patio doors from kitchen to 10'x12' deck and a large fenced rear yard. There is a gas fireplace in the great room which overlooks the rear yard. Early possession can be had. Don't miss out on this 5 year old home.
Extras
--
Property Type
Detached
Neighbourhood
Rural Asphodel-NorwoodGarage Spaces
6
Property Taxes
$ 3,437
Area
Peterborough
Additional Details
Drive
Pvt Double
Building
Bedrooms
3
Bathrooms
2
Utilities
Water
Municipal
Sewer
Sewers
Features
Kitchen
1
Family Room
N
Basement
Unfinished
Fireplace
Y
External Features
External Finish
Brick
Property Features
Cooling And Heating
Cooling Type
Central Air
Heating Type
Forced Air
Bungalows Information
Days On Market
32 Days
Rooms
Metric
Imperial
| Room | Dimensions | Features |
|---|---|---|
| Living | 14.99 X 11.98 ft | Hardwood Floor Gas Fireplace |
| Kitchen | 13.98 X 11.98 ft | B/I Appliances Hardwood Floor W/O To Sundeck |
| Dining | 11.98 X 4.99 ft | Hardwood Floor Combined W/Great Rm |
| Laundry | 4.99 X 5.41 ft | Tile Floor |
| Prim Bdrm | 12.99 X 10.99 ft | 3 Pc Ensuite Hardwood Floor W/I Closet |
| 2nd Br | 10.99 X 9.97 ft | Hardwood Floor Closet |
| 3rd Br | 8.99 X 9.97 ft | Hardwood Floor Closet |
| Bathroom | 4.99 X 5.31 ft | 3 Pc Ensuite Tile Floor |
| Bathroom | 5.97 X 6.99 ft | 4 Pc Bath Tile Floor |
