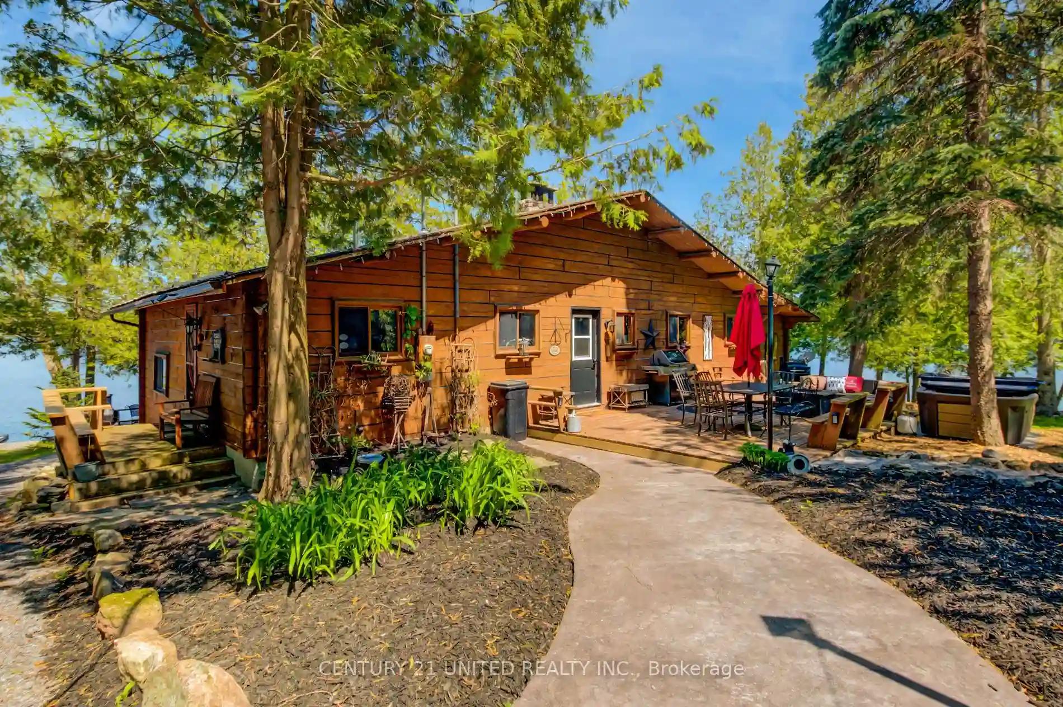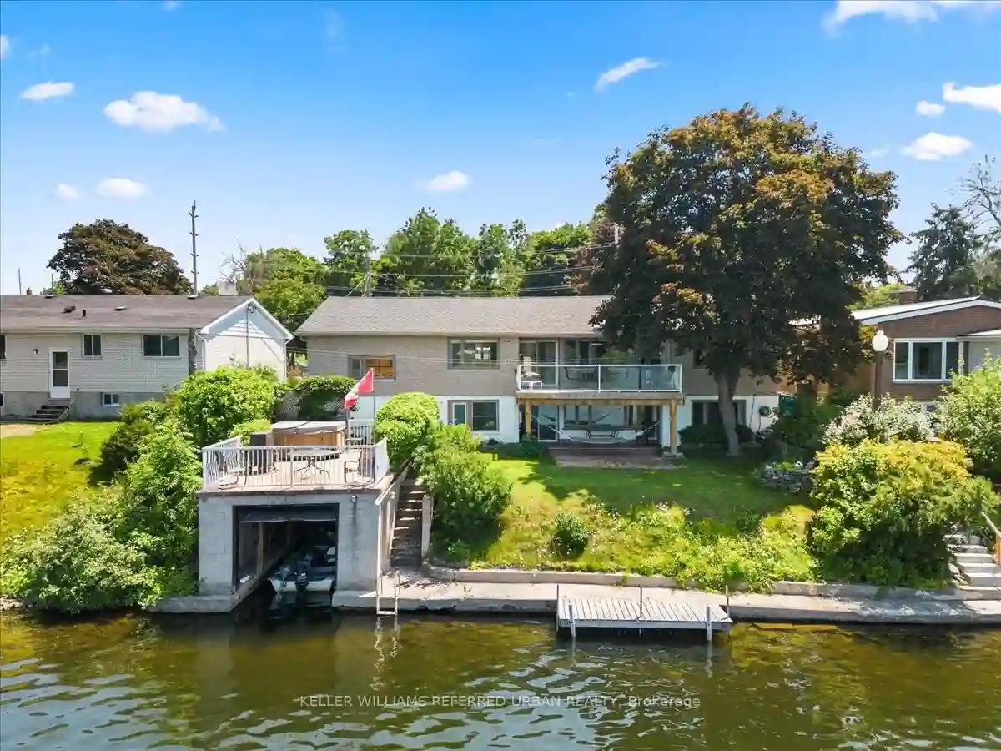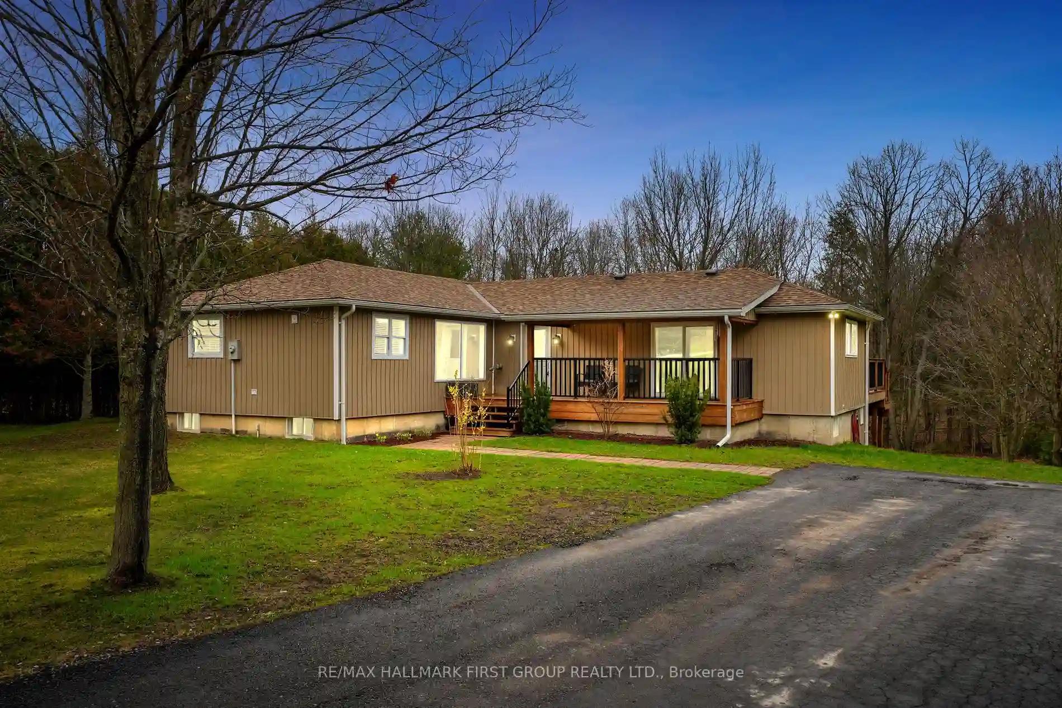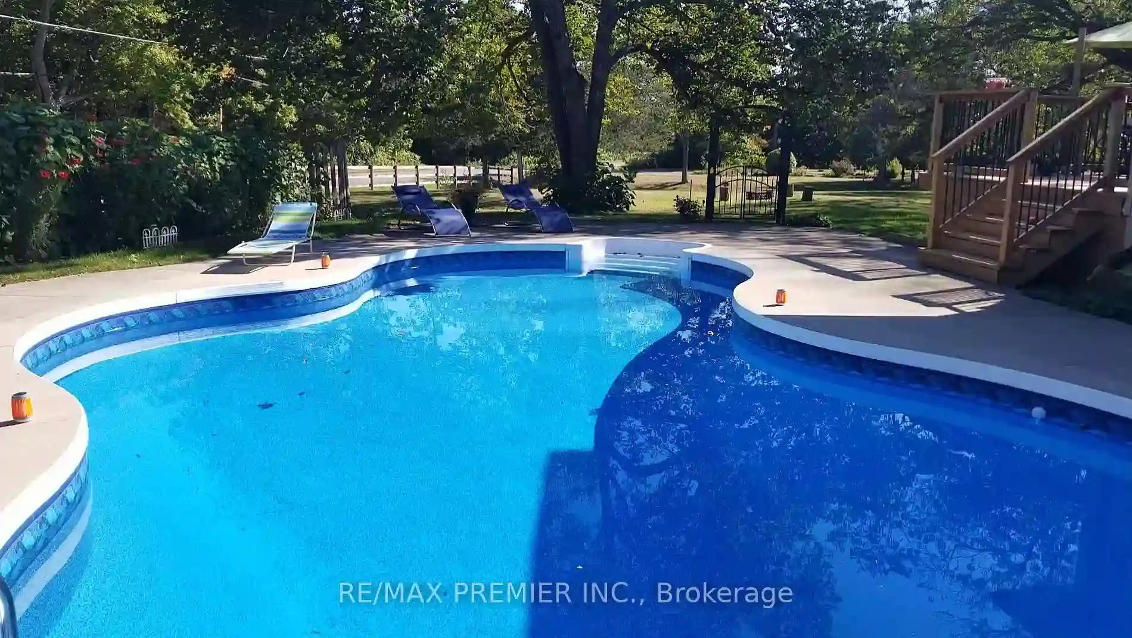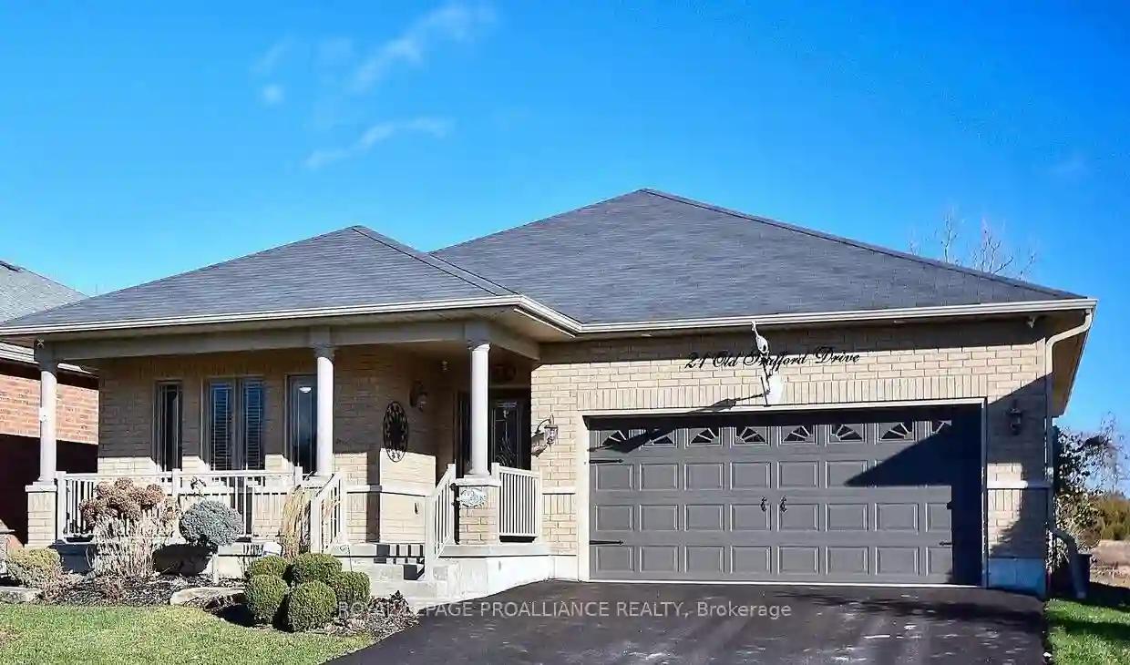Please Sign Up To View Property
$ 859,000
2859B Tenth Line E
Trent Hills, Ontario, K0L 1L0
MLS® Number : X8248310
3 Beds / 1 Baths / 12 Parking
Lot Front: 143.03 Feet / Lot Depth: 371.73 Feet
Description
This family retreat of 75 years is such a rare find. Just under 1 acre of property and 143' of firm shoreline offers safe sandy beach area for safe swimming along with poured concrete dock/entertainment area with diving board. The rustic log cottage is loaded with charm and character, featuring 3 bedrooms & renovated 3 pc bath with walk-in shower on main level, steps down to lower level living & kitchen area, vaulted ceilings, floor to ceiling stone fireplace, patio door to full length deck overlooking waterfront.
Extras
--
Additional Details
Drive
Circular
Building
Bedrooms
3
Bathrooms
1
Utilities
Water
Other
Sewer
Septic
Features
Kitchen
1
Family Room
N
Basement
Part Bsmt
Fireplace
Y
External Features
External Finish
Log
Property Features
BeachClear ViewGolfHospitalSloping
Cooling And Heating
Cooling Type
Central Air
Heating Type
Forced Air
Bungalows Information
Days On Market
14 Days
Rooms
Metric
Imperial
| Room | Dimensions | Features |
|---|---|---|
| Living | 19.49 X 15.85 ft | |
| Dining | 11.84 X 15.85 ft | |
| Kitchen | 15.75 X 15.85 ft | |
| Prim Bdrm | 9.58 X 10.17 ft | |
| Br | 8.60 X 9.91 ft | |
| Br | 9.25 X 9.91 ft | |
| Laundry | 9.68 X 10.17 ft | |
| Other | 4.76 X 9.15 ft |
Ready to go See it?
Looking to Sell Your Bungalow?
Get Free Evaluation
