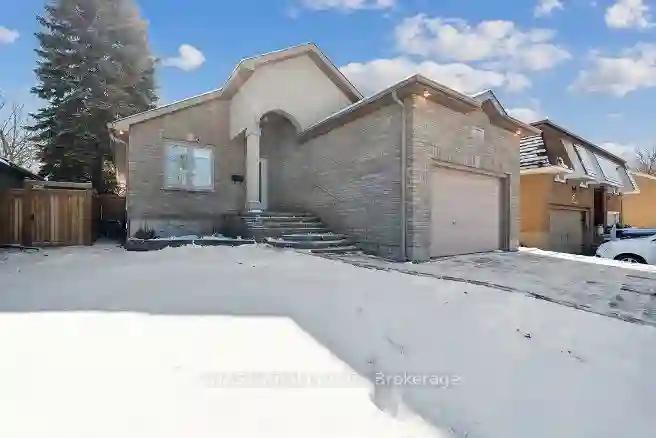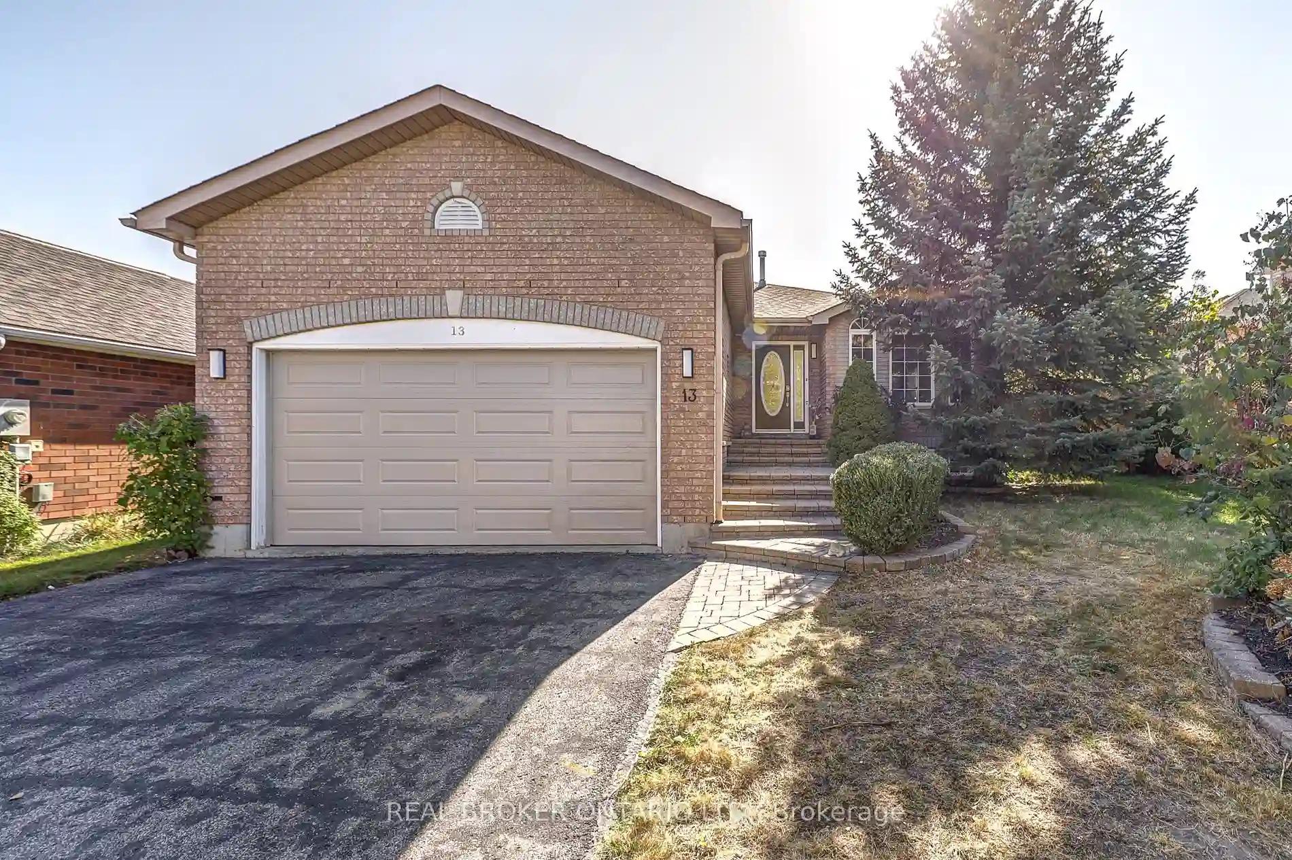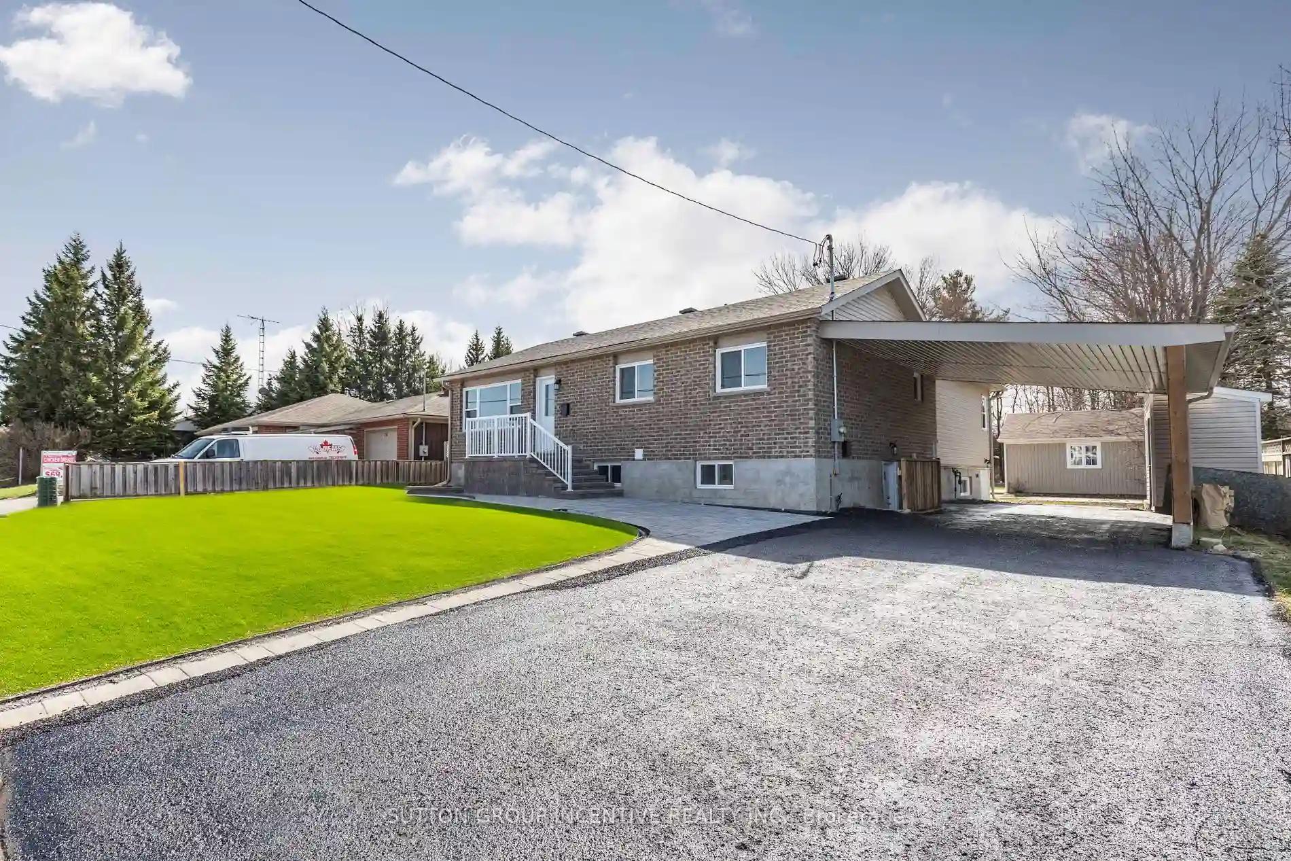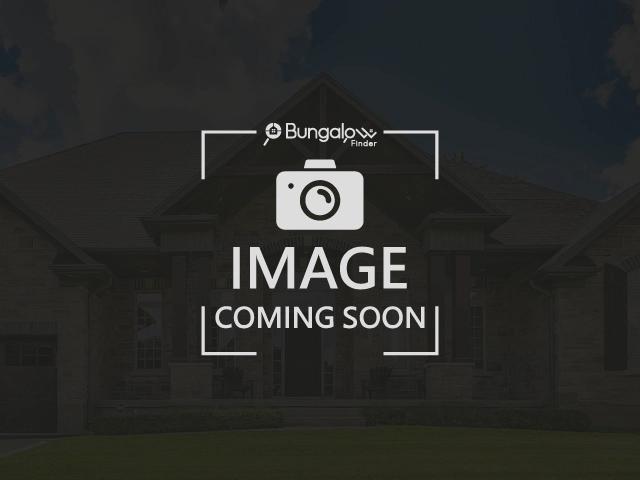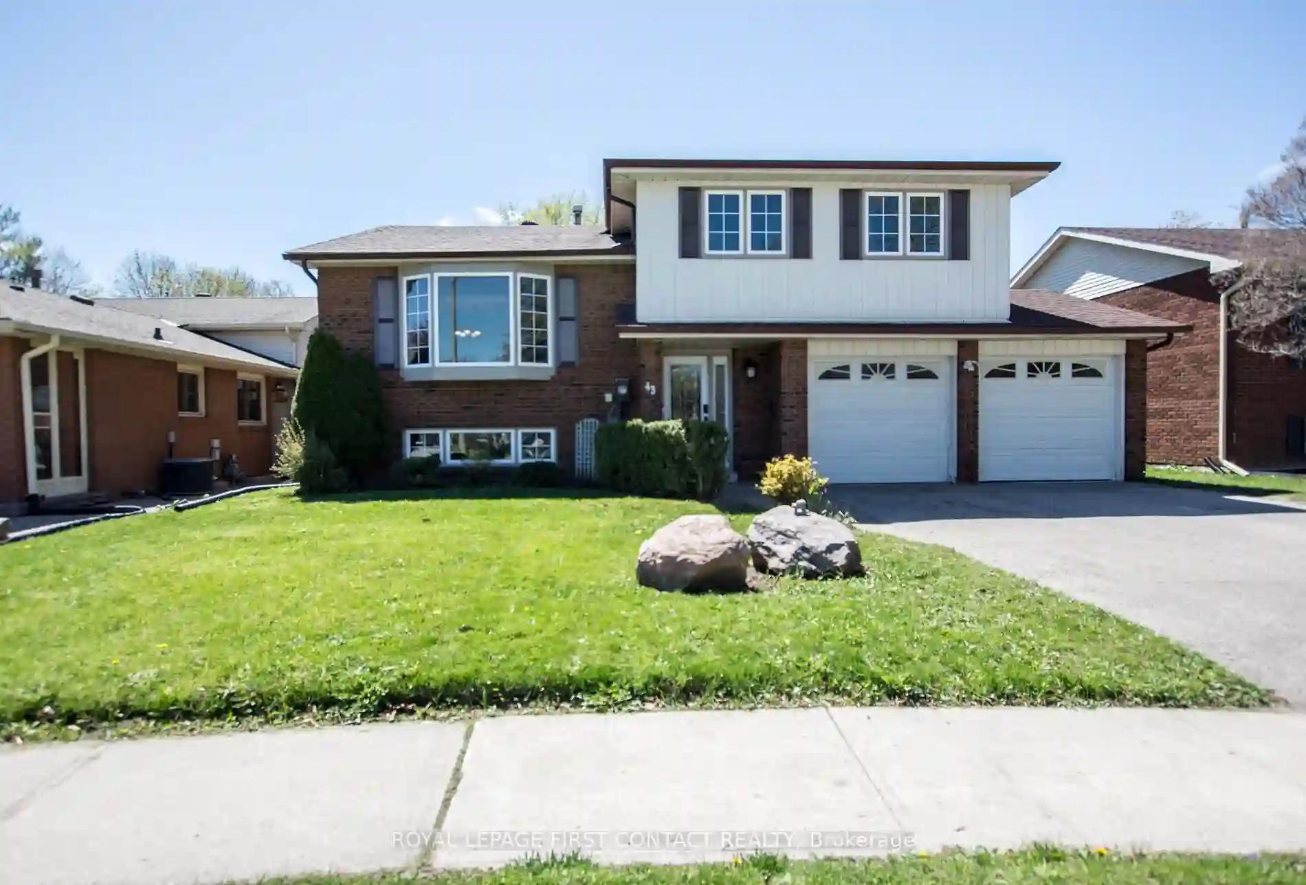Please Sign Up To View Property
35 Adelaide St
Barrie, Ontario, L4N 3T4
MLS® Number : S8266740
3 + 3 Beds / 3 Baths / 6 Parking
Lot Front: 40 Feet / Lot Depth: 222.8 Feet
Description
Welcome to 35 Adelaide Street! A Beautiful custom-built bungalow located in central Barrie. This statement home offers an inviting open layout with five bedrooms and three bathrooms, providing plenty of space for your family to thrive and grow. Hardwood and ceramic floors throughout the main floor, adding warmth and elegance to the living spaces. Enjoy easy living with direct garage access to both basement and main floor. Unique details throughout the home add charm, giving a one-of-a-kind living experience. The kitchen has stainless steel appliances and a large center island that seamlessly flows into the living and dining areas, creating an inviting open-concept space for gatherings and everyday living. This home features an additional bright room right off the front entrance, offering versatility as a cozy den or functional home office. The basement boasts freshly painted walls, a newly renovated bathroom, and a recently finished fireplace in an additional family room. The large, fenced-in backyard offers privacy and tranquility, surrounded by mature trees in a peaceful neighbourhood and a deck for entertaining. Just minutes away from all the amenities you need, including shopping, hospitals, waterfront, highways, public transportation, schools, parks, and restaurants. Don't miss out on the chance to make this your forever home. Contact us today to schedule a showing and start the next chapter of your life in this wonderful home.
Extras
**INTERBOARD LISTING: OAKVILLE, MILTON & DISTRICT R. E. ASSOC**
Additional Details
Drive
Pvt Double
Building
Bedrooms
3 + 3
Bathrooms
3
Utilities
Water
Municipal
Sewer
Sewers
Features
Kitchen
1
Family Room
Y
Basement
Finished
Fireplace
Y
External Features
External Finish
Brick
Property Features
Cooling And Heating
Cooling Type
Central Air
Heating Type
Forced Air
Bungalows Information
Days On Market
13 Days
Rooms
Metric
Imperial
| Room | Dimensions | Features |
|---|---|---|
| Living | 12.01 X 16.01 ft | Fireplace Hardwood Floor |
| Kitchen | 14.01 X 29.00 ft | |
| Prim Bdrm | 12.01 X 16.01 ft | 4 Pc Ensuite Hardwood Floor |
| 2nd Br | 8.99 X 9.91 ft | Hardwood Floor |
| Br | 10.01 X 10.99 ft | Hardwood Floor |
| Bathroom | 6.99 X 10.01 ft | 4 Pc Bath |
| Bathroom | 6.92 X 8.83 ft | 4 Pc Ensuite |
| Family | 14.99 X 27.99 ft | Laminate Fireplace |
| 3rd Br | 10.99 X 14.99 ft | Laminate |
| 4th Br | 12.99 X 14.99 ft | Laminate |
| Bathroom | 7.84 X 8.99 ft | 3 Pc Bath |
| 5th Br | 10.99 X 12.99 ft |
