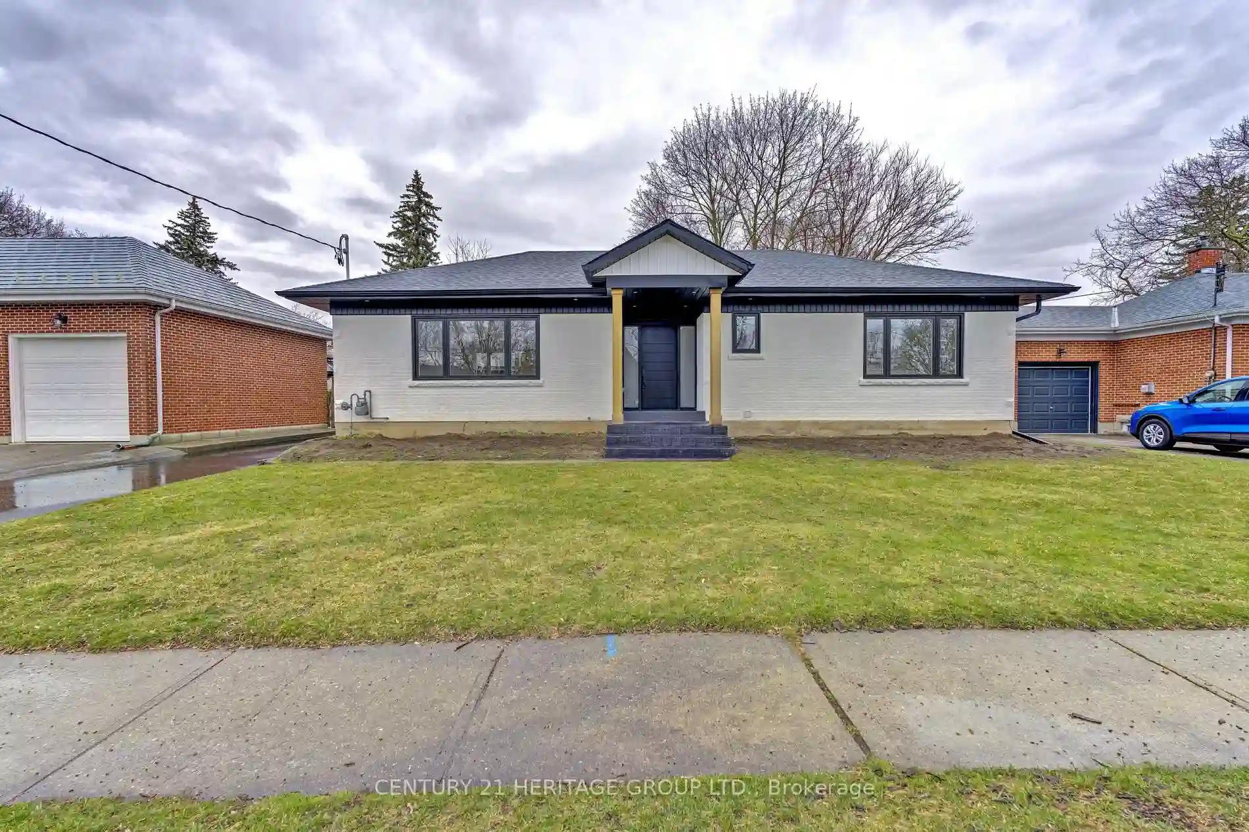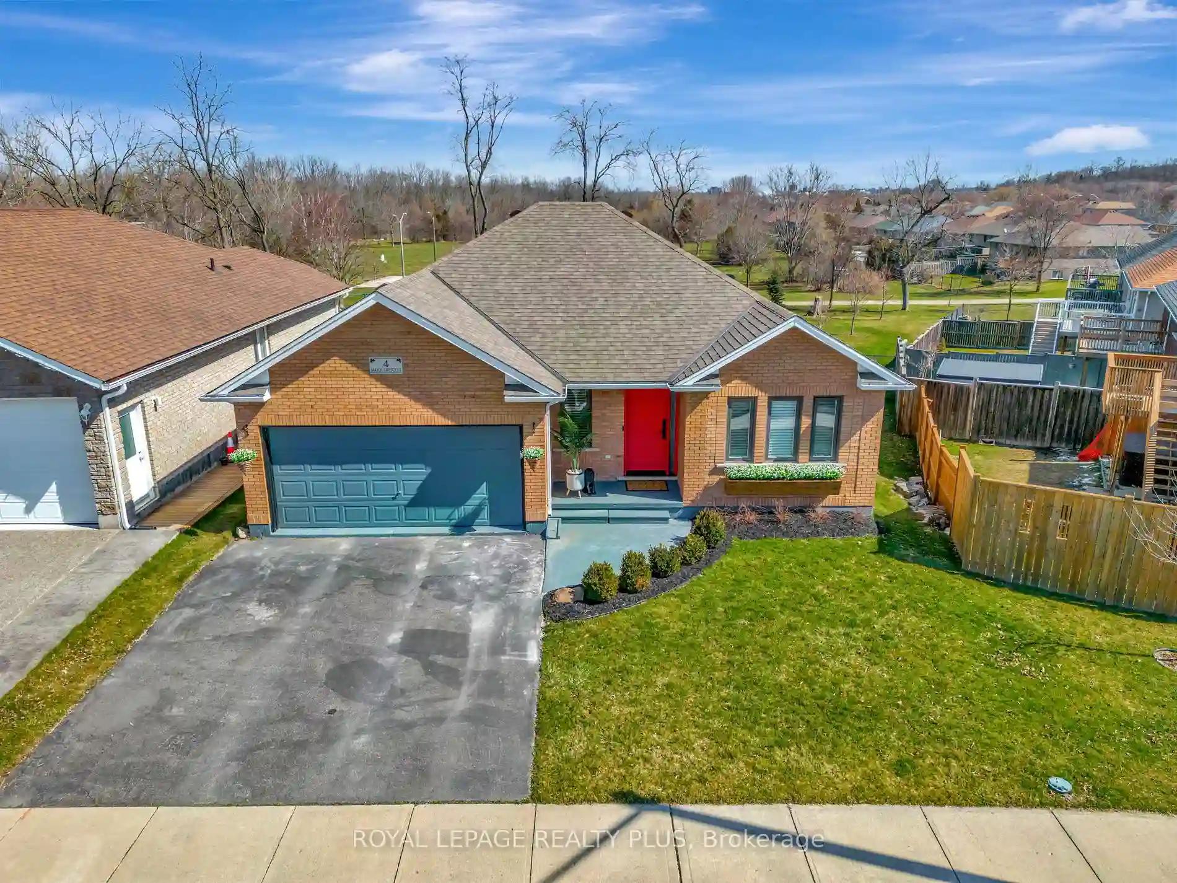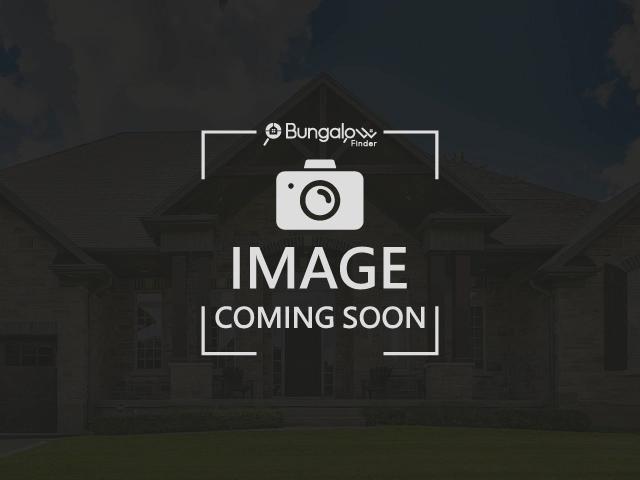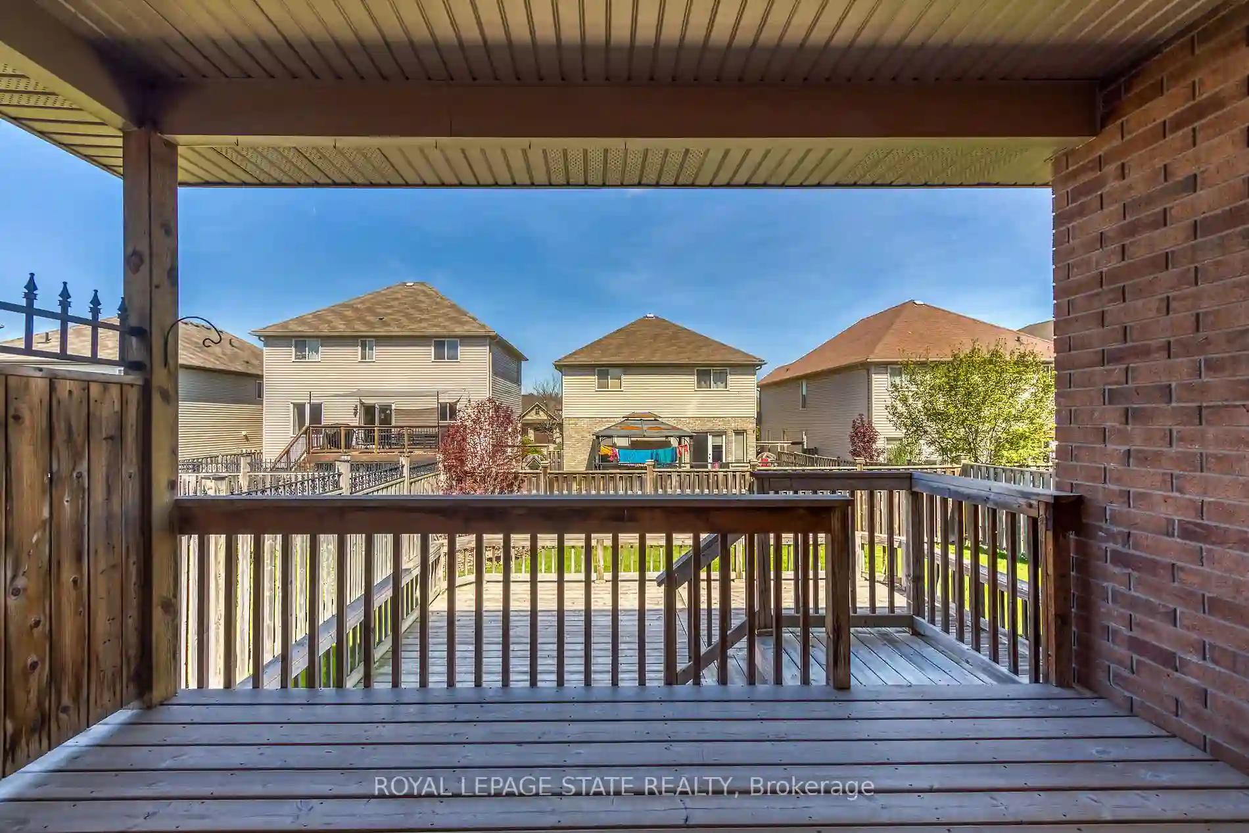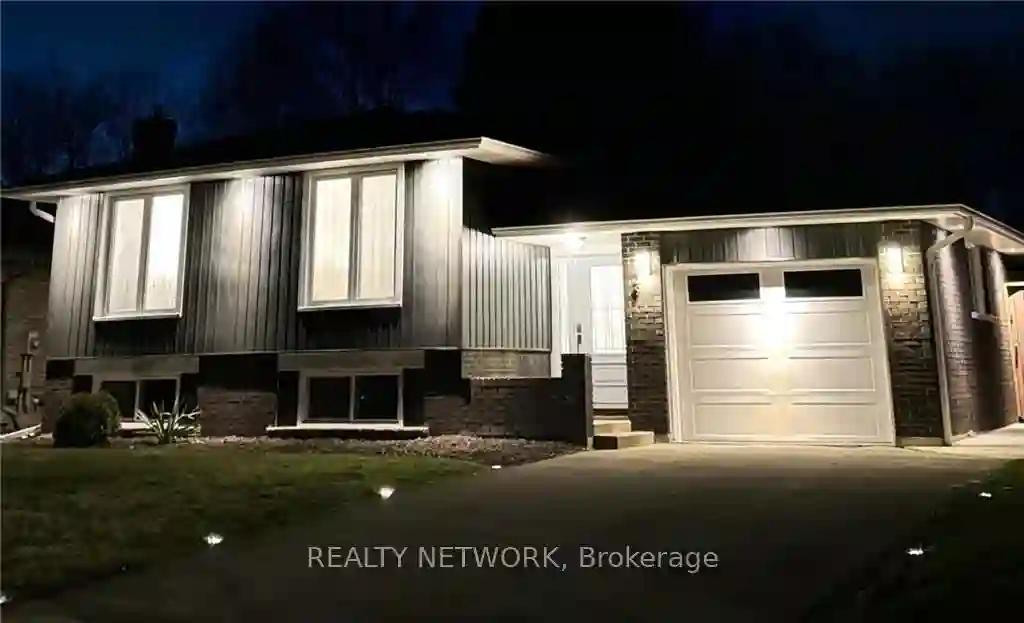Please Sign Up To View Property
70 Devon St
Brantford, Ontario, N3R 1M4
MLS® Number : X8177116
2 + 2 Beds / 2 Baths / 4 Parking
Lot Front: 66 Feet / Lot Depth: 132 Feet
Description
Rare Opportunity to own this Completely Renovated Gem in desirable Henderson Area. This Exquisite2+2 Bedroom Bungalow sits on a Mature 66 FT lot with every Upgrade Imaginable. New Chefs Dream Kitchen W/Quartz Island, Stainless Steel Appliances & High end Cupboards. Open Concept Living Room w/ Custom Fireplace, Pot Lights and Stunning Hardwood Floors. Fully Finished Basement w/2 bedrooms, Family Room, Rec Area, 3pc Bath, Laundry and Gorgeous Vinyl Floors. Oversized Fenced Yard with room for a pool! Every Detail has Been Meticulously Completed Including New Electrical, Windows, Kitchen, Flooring, Plumbing, HVAC, Roof, Doors, Soffits and Fascia, Driveway, Attic Insulation, Exterior Pot Lights, CVAC & More!
Extras
--
Property Type
Detached
Neighbourhood
--
Garage Spaces
4
Property Taxes
$ 4,555.63
Area
Brantford
Additional Details
Drive
Private
Building
Bedrooms
2 + 2
Bathrooms
2
Utilities
Water
Municipal
Sewer
Sewers
Features
Kitchen
1
Family Room
N
Basement
Finished
Fireplace
Y
External Features
External Finish
Brick
Property Features
Cooling And Heating
Cooling Type
Central Air
Heating Type
Forced Air
Bungalows Information
Days On Market
43 Days
Rooms
Metric
Imperial
| Room | Dimensions | Features |
|---|---|---|
| Kitchen | 18.04 X 12.53 ft | Quartz Counter Centre Island Stainless Steel Appl |
| Dining | 11.32 X 10.33 ft | Hardwood Floor Pot Lights |
| Living | 12.47 X 17.72 ft | Hardwood Floor Fireplace Pot Lights |
| Prim Bdrm | 12.04 X 11.02 ft | Hardwood Floor Closet Window |
| 2nd Br | 12.14 X 9.35 ft | Hardwood Floor Closet Window |
| 3rd Br | 11.48 X 11.81 ft | Vinyl Floor Closet |
| 4th Br | 10.76 X 10.66 ft | Vinyl Floor Closet |
| Family | 9.25 X 17.39 ft | Vinyl Floor Pot Lights |
| Rec | 10.50 X 17.68 ft | Vinyl Floor Pot Lights |
