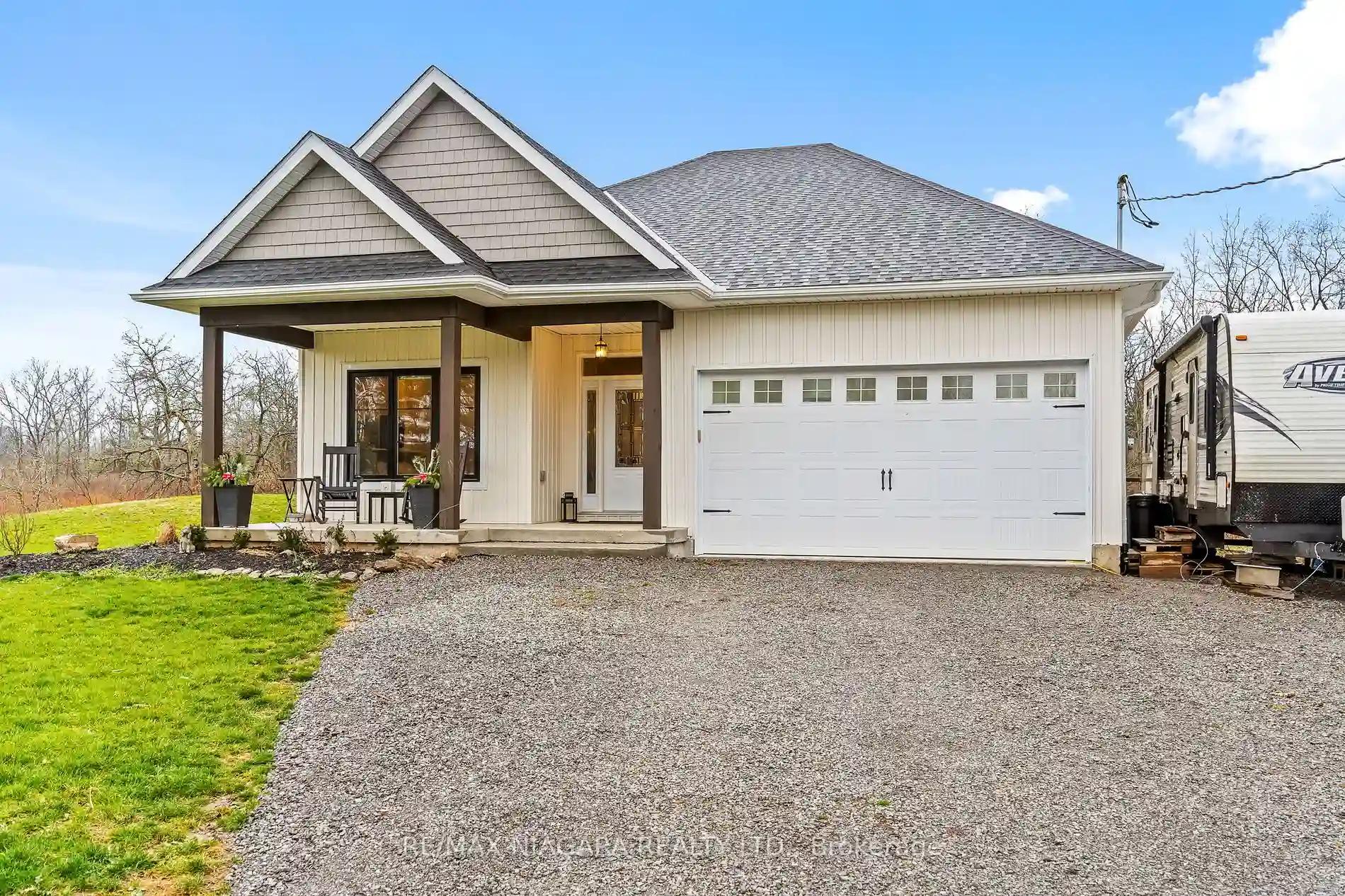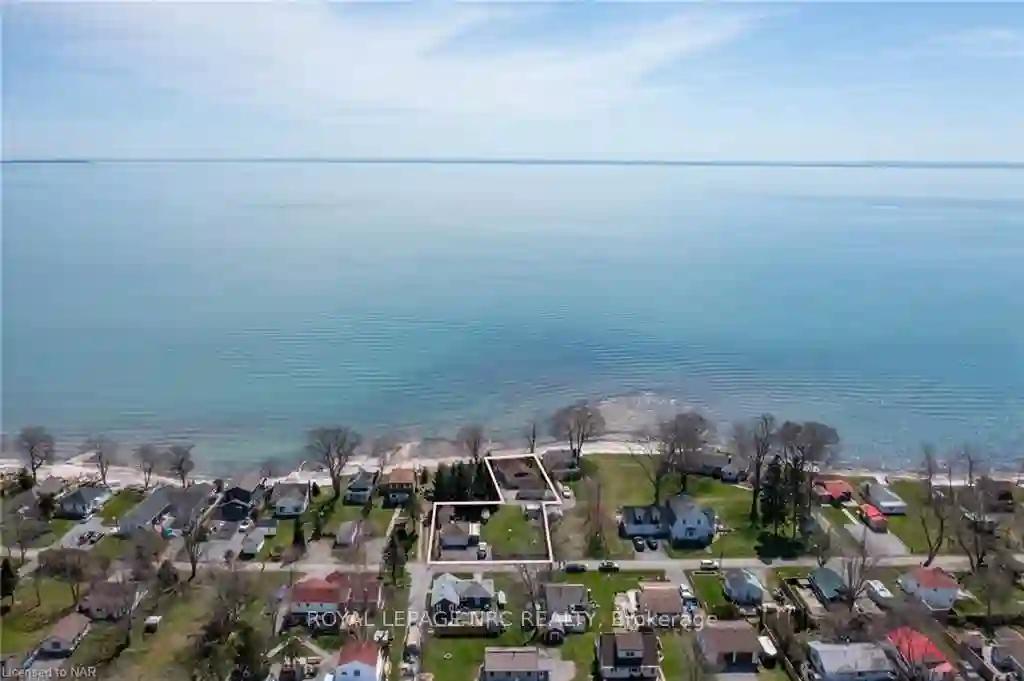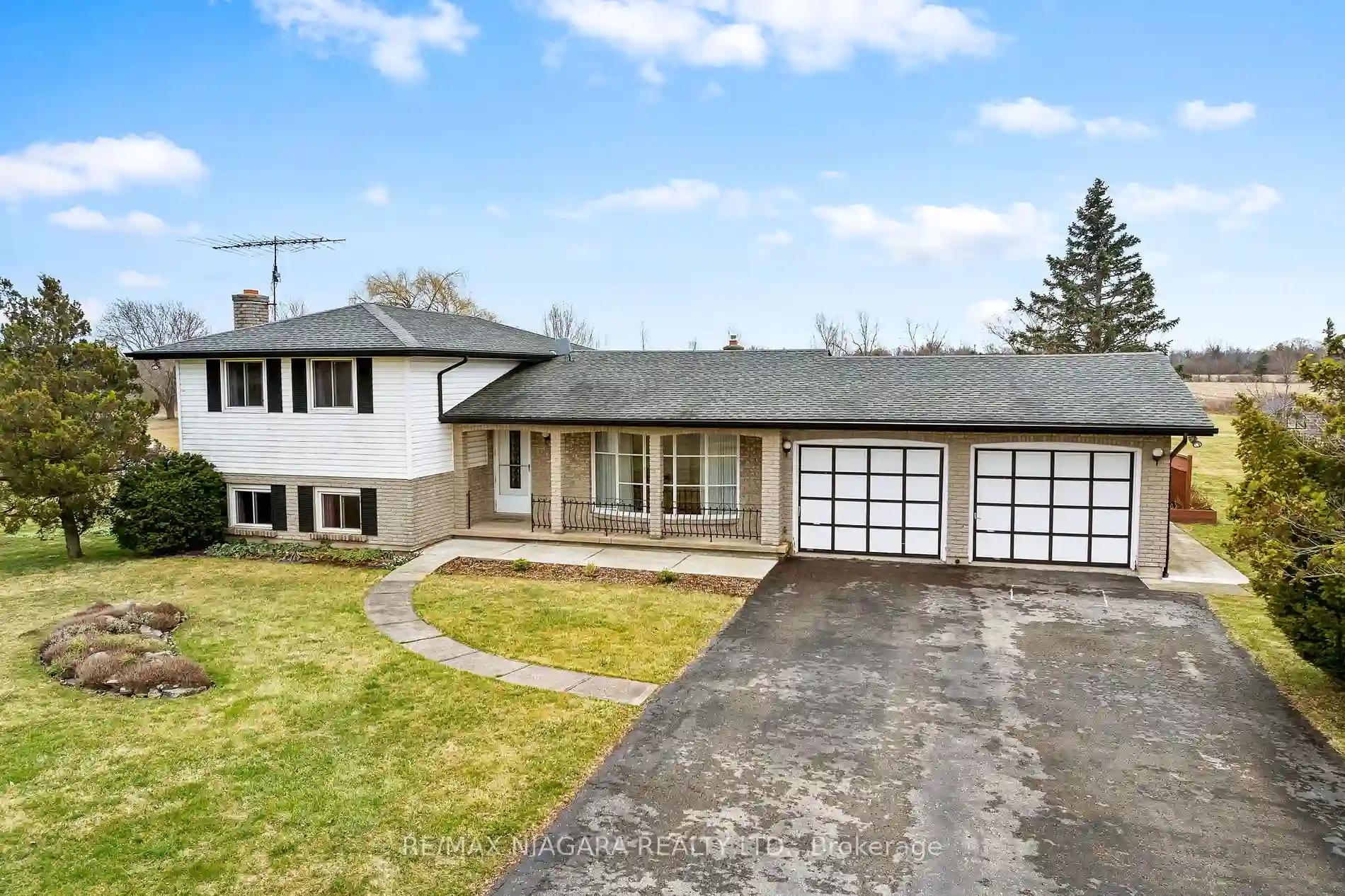Please Sign Up To View Property
41747 Mill Race Rd
Wainfleet, Ontario, L0S 1V0
MLS® Number : X9068380
4 Beds / 2 Baths / 6 Parking
Lot Front: 100 Feet / Lot Depth: 273 Feet
Description
Welcome to "The Wainfleet Retreat," nestled on a well-appointed street in the charming town of Wainfleet. This property boasts a large country lot with no rear neighbors, backing onto a serene stream. It is a modern homesteader's dream, featuring market gardens, chickens, mature trees, and extensive outdoor living areas. With three bedrooms and two bathrooms, this property underwent a significant renovation in 2020, including a 20 x 20 addition that provides an extra 400 square feet of thoughtfully designed living space, plus 400 square feet of finished basement space. Step into the country kitchen of your dreams! This chefs kitchen is equipped with built-in upscale appliances and features a beautiful window overlooking the backyard, perfect for watching the children play. Enjoy meals in the outdoor living space and catch a show outside as the sun goes down. The basement includes a family room and a current playroom that would work well as a home office for those now working from home, or as an additional bedroom. A convenient three-piece bathroom, plenty of storage, and laundry space complete the basement. Whether you're interested in adding to your hobby farm, extending your gardens, or simply enjoying the peace and quiet, this completely upgraded, easy-to-maintain bungalow offers as much fun or relaxation as you desire, all wrapped in a beautiful and upscale country package. Additional upgrades, aside from the addition and front and rear porches, include a new cistern, furnace, A/C and owned HWT (2020), and a shed roof (2024). The custom kitchen includes all appliances (2020). Roof master warranty.
Extras
--
Property Type
Detached
Neighbourhood
--
Garage Spaces
6
Property Taxes
$ 5,200.47
Area
Niagara
Additional Details
Drive
Pvt Double
Building
Bedrooms
4
Bathrooms
2
Utilities
Water
Municipal
Sewer
Sewers
Features
Kitchen
1
Family Room
N
Basement
Full
Fireplace
Y
External Features
External Finish
Vinyl Siding
Property Features
Cooling And Heating
Cooling Type
Central Air
Heating Type
Forced Air
Bungalows Information
Days On Market
44 Days
Rooms
Metric
Imperial
| Room | Dimensions | Features |
|---|---|---|
| Great Rm | 41.34 X 18.24 ft | Combined W/Kitchen Combined W/Dining Combined W/Living |
| Br | 10.40 X 8.76 ft | |
| Br | 12.24 X 8.60 ft | |
| Br | 8.92 X 16.83 ft | |
| Rec | 14.17 X 22.67 ft | |
| Br | 17.32 X 17.26 ft | |
| Utility | 20.08 X 19.42 ft | |
| Utility | 20.08 X 19.42 ft |




