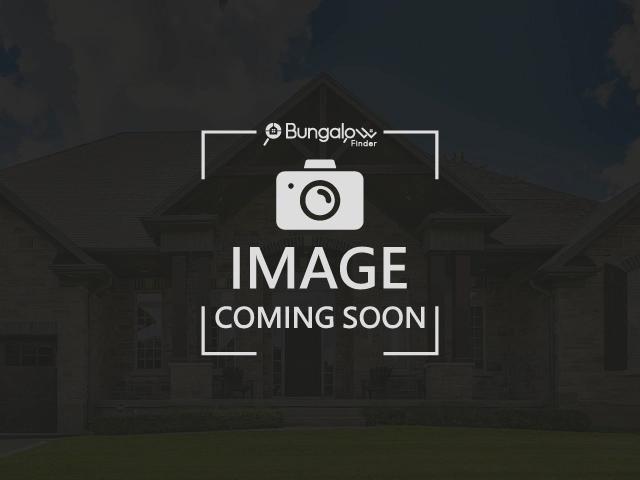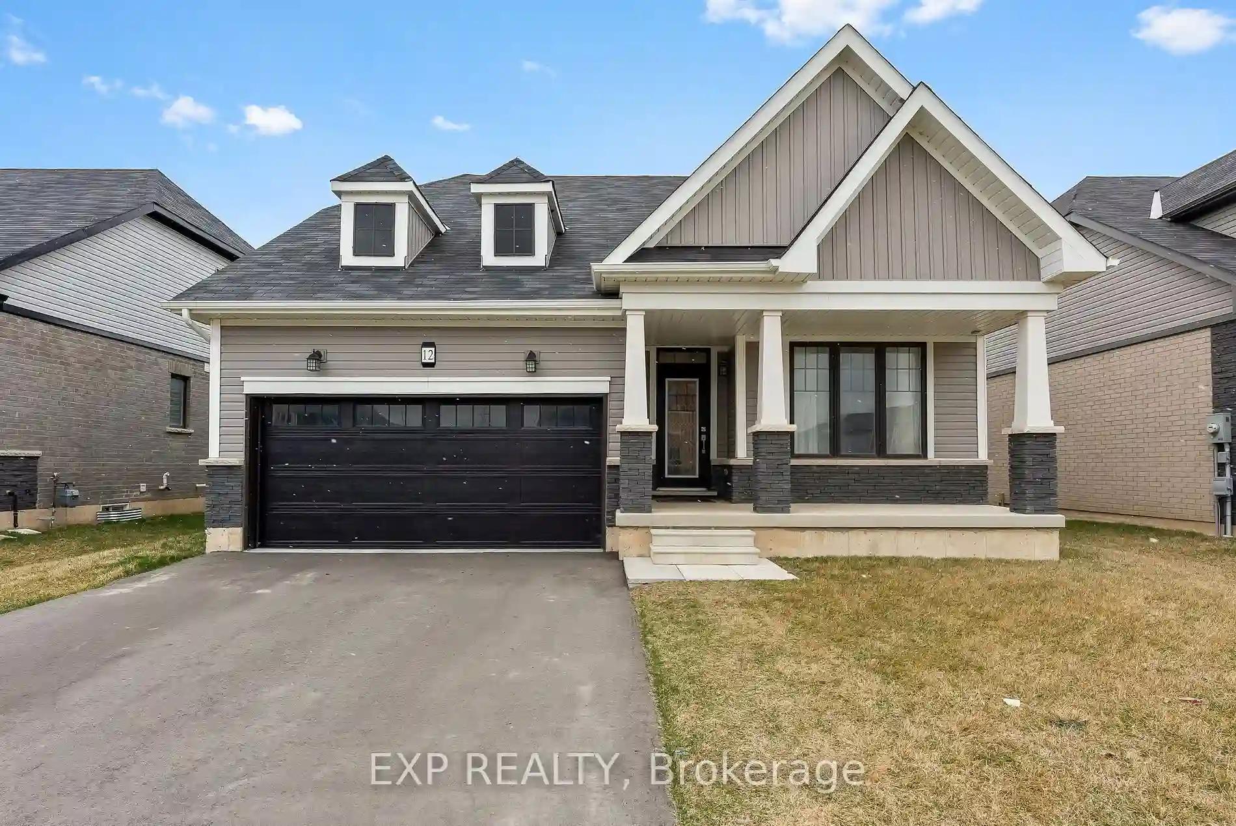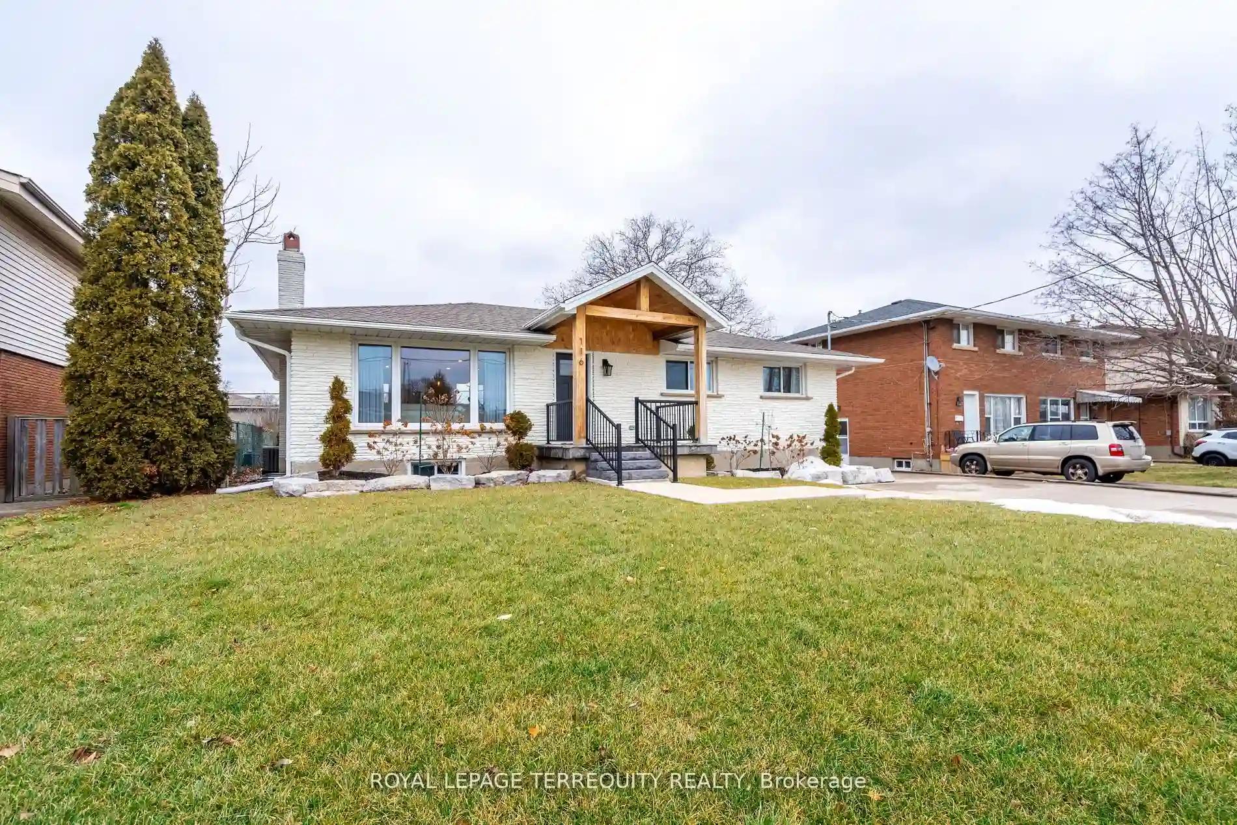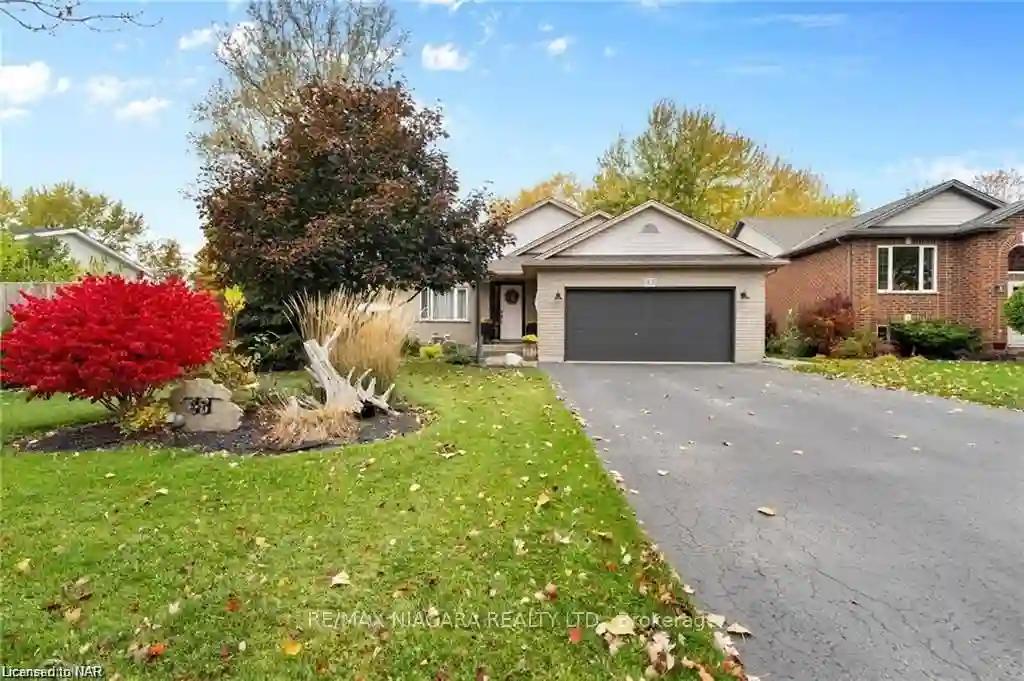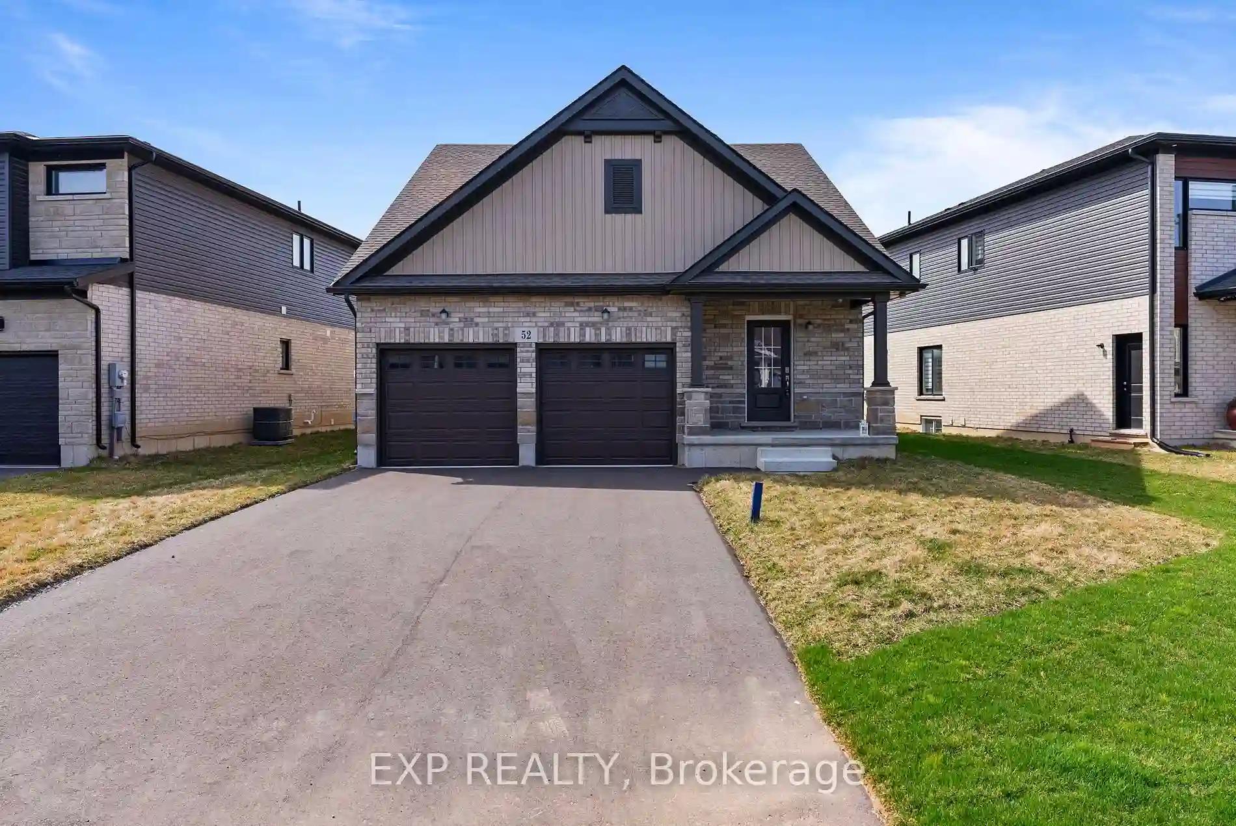Please Sign Up To View Property
42 Andrew Lane
Thorold, Ontario, L2V 0E4
MLS® Number : X8222362
2 + 1 Beds / 3 Baths / 4 Parking
Lot Front: 40.16 Feet / Lot Depth: 111.29 Feet
Description
Located in the heart of Niagara, 42 Andrew Lane presents an exceptional opportunity for those seeking a serene retirement lifestyle. Crafted by the esteemed Rinaldi Homes, this executive townhome epitomizes luxury, comfort, and community living. Nestled on a charming retirement street, with friendly neighbours who often stroll with their dogs, fostering a tranquil atmosphere. This end-unit townhome showcases a remarkable layout, featuring 3 full bathrooms & 4 potential bedrooms with contemporary upgrades throughout. Certified by renowned contractor Mike Holmes, the quality construction reflects meticulous attention to detail. Interlock driveway and impeccably landscaped surroundings, enhancing the curb appeal of this stunning property. Step inside to discover the elegance of hardwood flooring, an oversized kitchen, complete with a 7-foot island, quartz countertops, & modern appliances. The massive great room opens up to a covered screened porch, seamlessly blending indoor and outdoor living spaces for year-round enjoyment. On the main floor, convenience is paramount with a dedicated laundry area, while the primary bedroom offers a sanctuary of its own, boasting a walk-in closet and a luxurious four-piece ensuite bathroom featuring a glass shower. The fully finished basement is thoughtfully designed to maximize functionality and comfort, with a generously sized recreational room, an additional 4-piece bathroom and two extra rooms provide versatile spaces for family members or guests to retreat and unwind. The fully fenced yard ensures privacy, while extra patio space allows for outdoor dining and leisure. Centrally located in Niagara, this townhome offers the perfect blend of tranquility and convenience. With its sought-after retirement spot and undeniable curb appeal, 42 Andrew Lane represents an exceptional opportunity for those seeking retirement living at its finest.
Extras
--
Property Type
Att/Row/Twnhouse
Neighbourhood
--
Garage Spaces
4
Property Taxes
$ 4,937
Area
Niagara
Additional Details
Drive
Pvt Double
Building
Bedrooms
2 + 1
Bathrooms
3
Utilities
Water
Municipal
Sewer
Sewers
Features
Kitchen
1
Family Room
N
Basement
Finished
Fireplace
N
External Features
External Finish
Alum Siding
Property Features
Cooling And Heating
Cooling Type
Central Air
Heating Type
Forced Air
Bungalows Information
Days On Market
16 Days
Rooms
Metric
Imperial
| Room | Dimensions | Features |
|---|---|---|
| Br | 9.25 X 11.52 ft | |
| Bathroom | 0.00 X 0.00 ft | 4 Pc Bath |
| Kitchen | 16.99 X -16.40 ft | |
| Dining | 14.01 X 9.09 ft | |
| Living | 21.10 X 14.01 ft | |
| Prim Bdrm | 19.42 X 11.52 ft | |
| Bathroom | 0.00 X 0.00 ft | 4 Pc Ensuite |
| Br | 16.01 X 10.99 ft | |
| Rec | 20.01 X 18.18 ft | |
| Office | 14.01 X 12.07 ft | |
| Other | 14.99 X 10.01 ft | |
| Bathroom | 0.00 X 0.00 ft | 4 Pc Bath |
