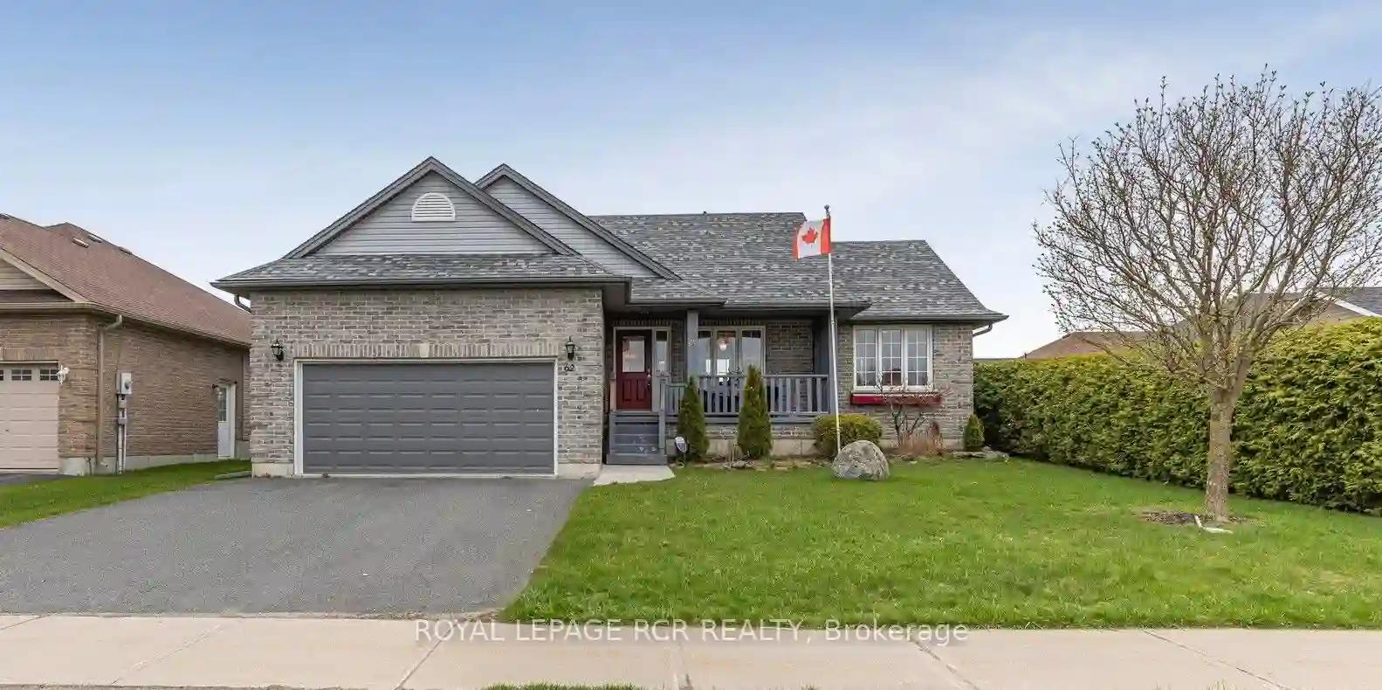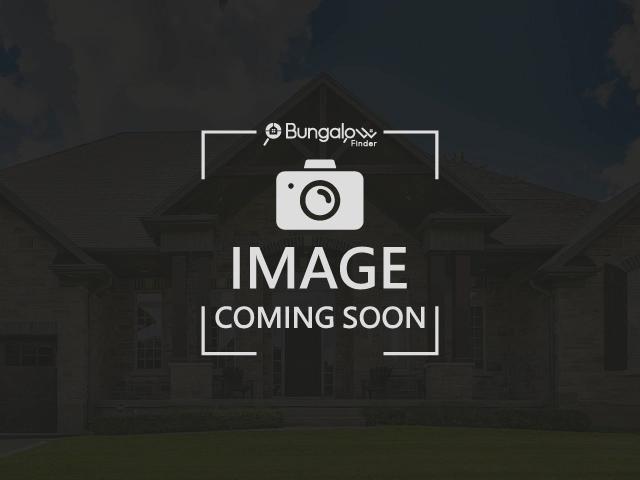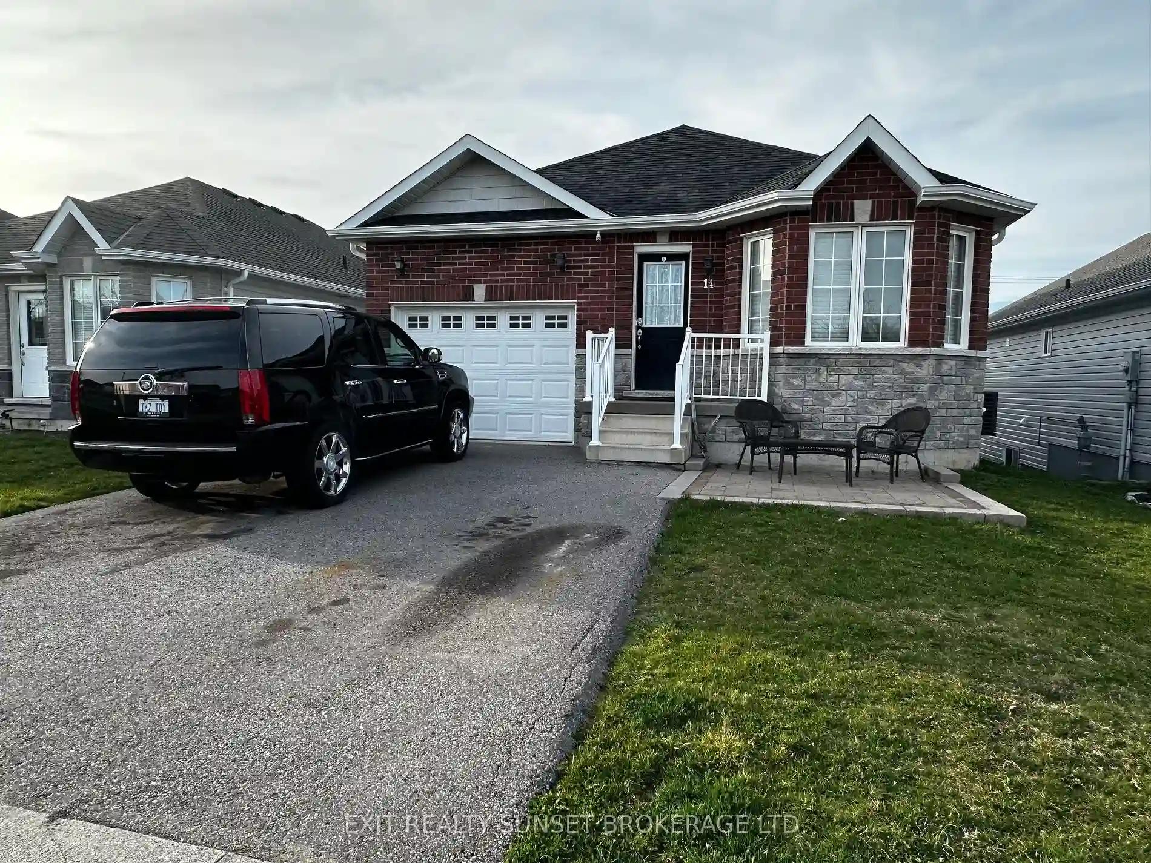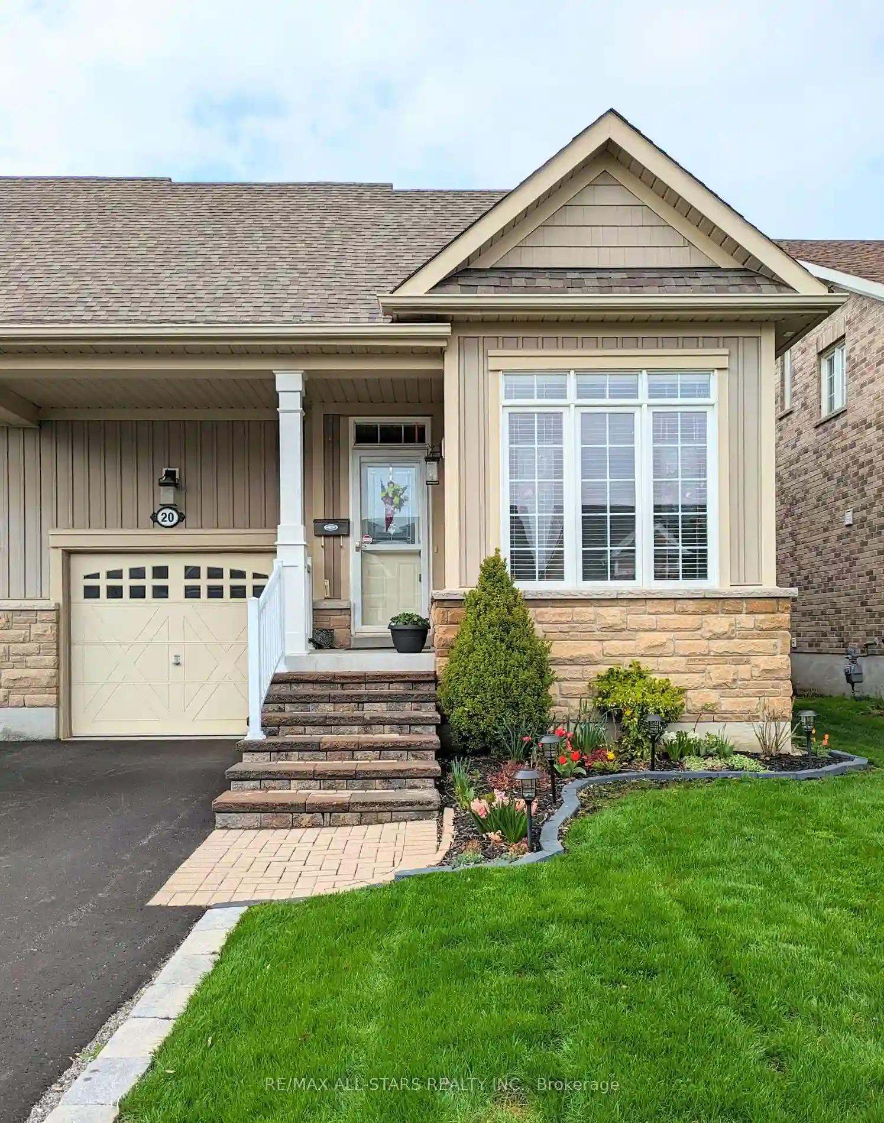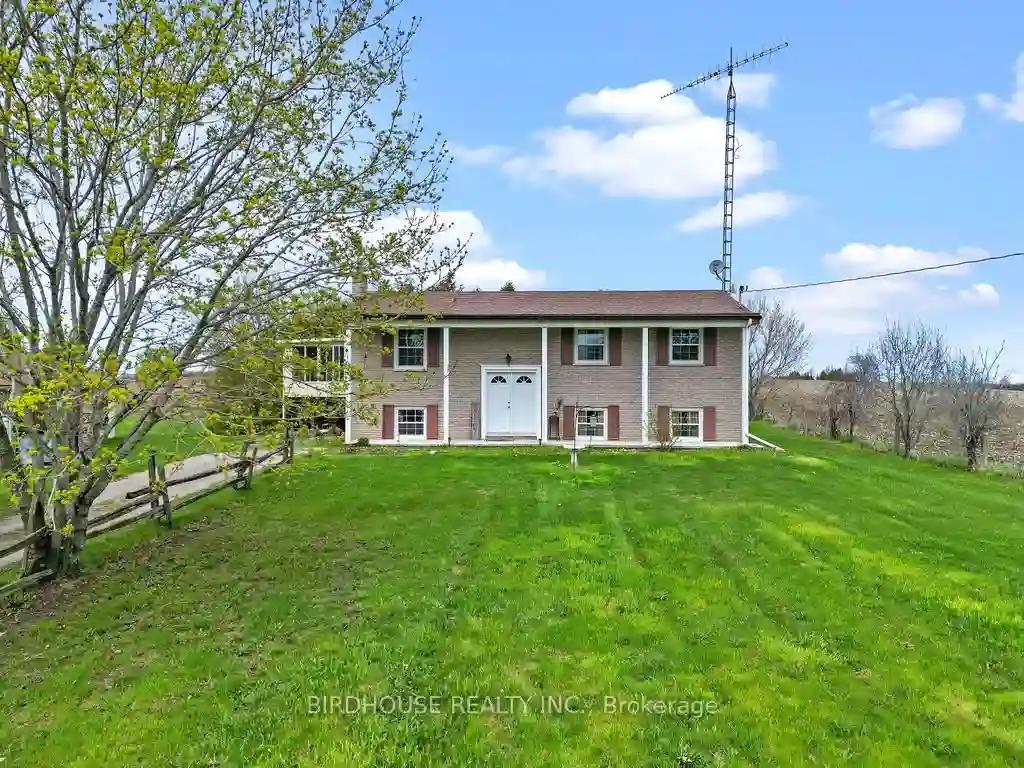Please Sign Up To View Property
62 Springdale Dr
Kawartha Lakes, Ontario, K9V 4R1
MLS® Number : X8269878
2 + 1 Beds / 3 Baths / 4 Parking
Lot Front: 60 Feet / Lot Depth: 142.4 Feet
Description
Entertainers dream home with main level open concept kitchen, dining, living room with cathedral ceilings, lower level with huge rec room, gas fireplace and bar or enjoy outdoors with oversized deck, sunroom and large backyard. You will enjoy large primary bedroom with cathedral ceiling, 4 piece ensuite, walk-in closet, main floor laundry and access to double car garage. The lower level rec room includes gas fireplace on a thermostat, bar and stools, 2 piece bath, office with walk-in closet, lots of closets and storage space. Driveway asphalt is highway grade.
Extras
--
Additional Details
Drive
Private
Building
Bedrooms
2 + 1
Bathrooms
3
Utilities
Water
Municipal
Sewer
Sewers
Features
Kitchen
1
Family Room
N
Basement
Finished
Fireplace
Y
External Features
External Finish
Brick
Property Features
Cooling And Heating
Cooling Type
Central Air
Heating Type
Forced Air
Bungalows Information
Days On Market
11 Days
Rooms
Metric
Imperial
| Room | Dimensions | Features |
|---|---|---|
| Kitchen | 19.69 X 10.01 ft | Open Concept Breakfast Bar Centre Island |
| Dining | 0.00 X 0.00 ft | Open Concept W/O To Sundeck Hardwood Floor |
| Living | 16.90 X 11.98 ft | Hardwood Floor Open Concept Vaulted Ceiling |
| Prim Bdrm | 13.68 X 10.99 ft | 4 Pc Ensuite Large Window W/I Closet |
| 2nd Br | 9.94 X 9.88 ft | Broadloom Large Window |
| Laundry | 6.82 X 5.81 ft | |
| Rec | 21.16 X 12.57 ft | |
| Office | 12.27 X 11.65 ft | W/I Closet |
| Powder Rm | 0.00 X 0.00 ft | 2 Pc Bath |
