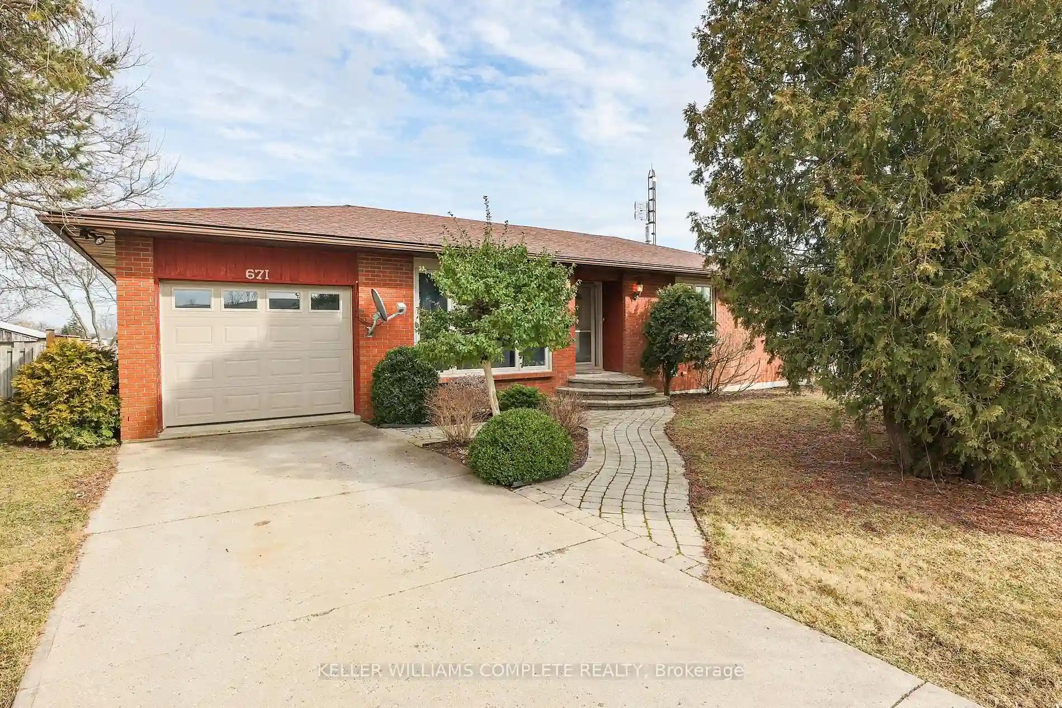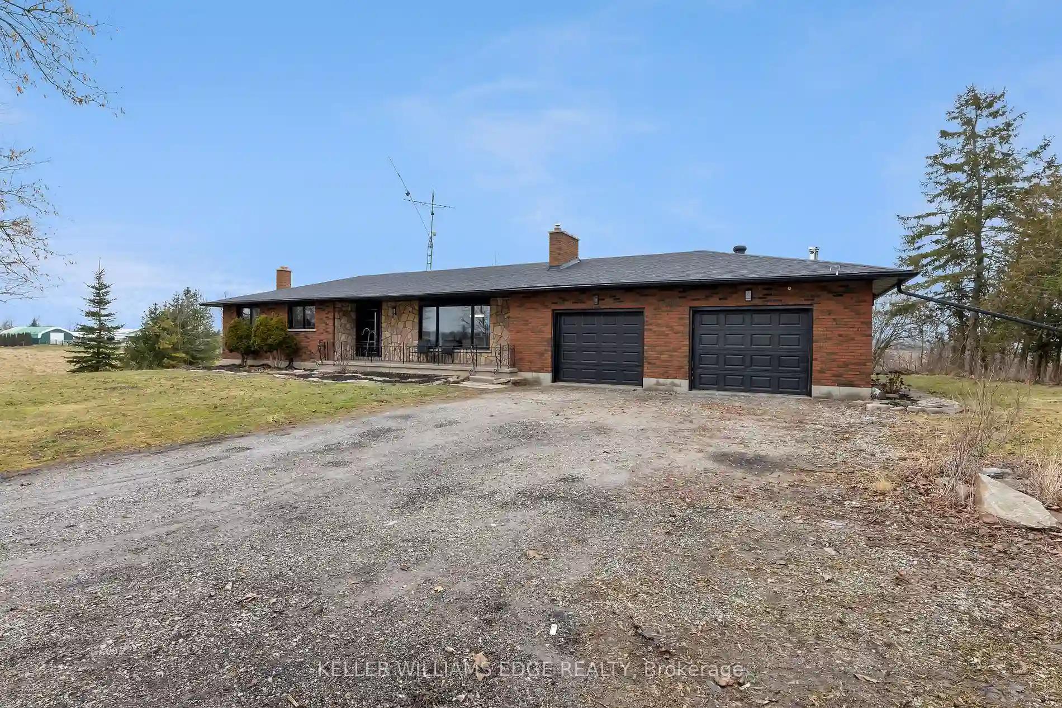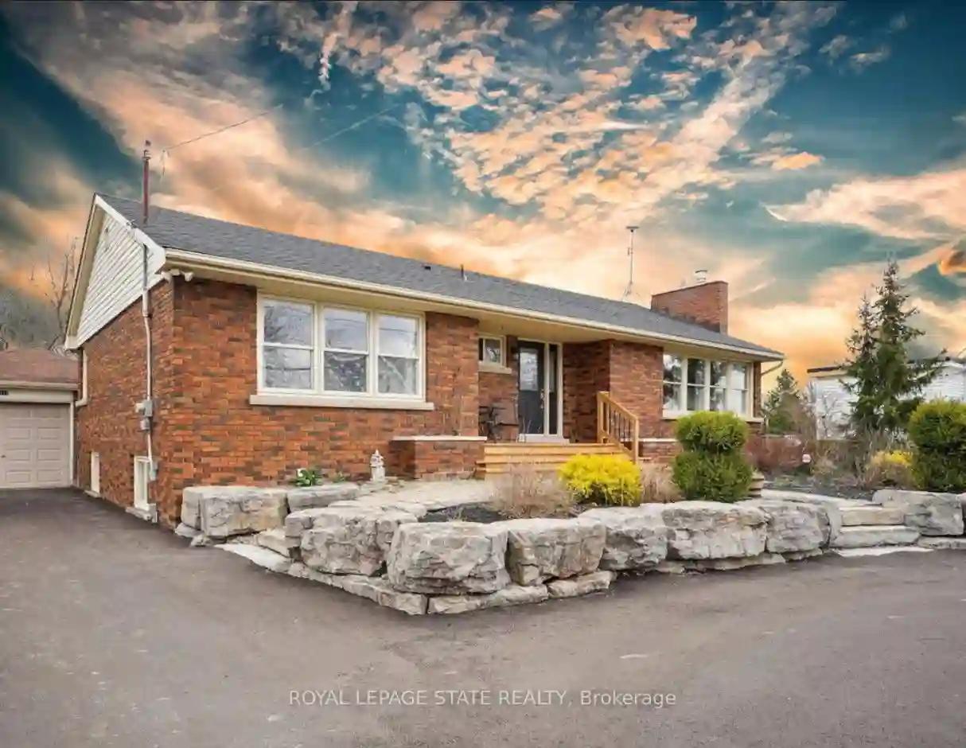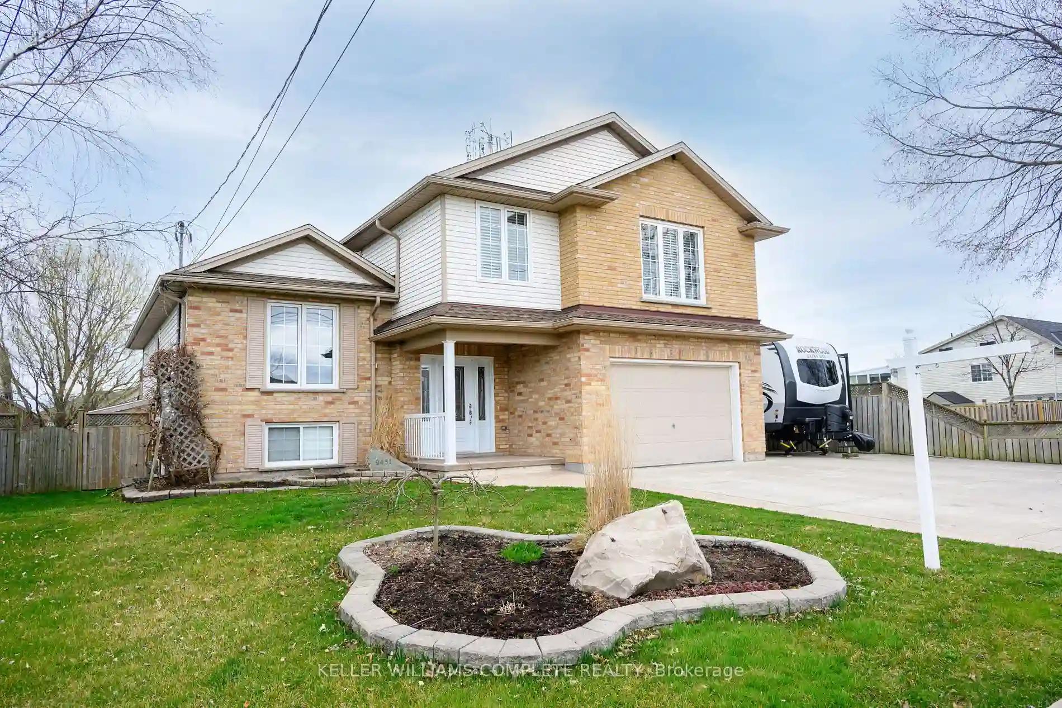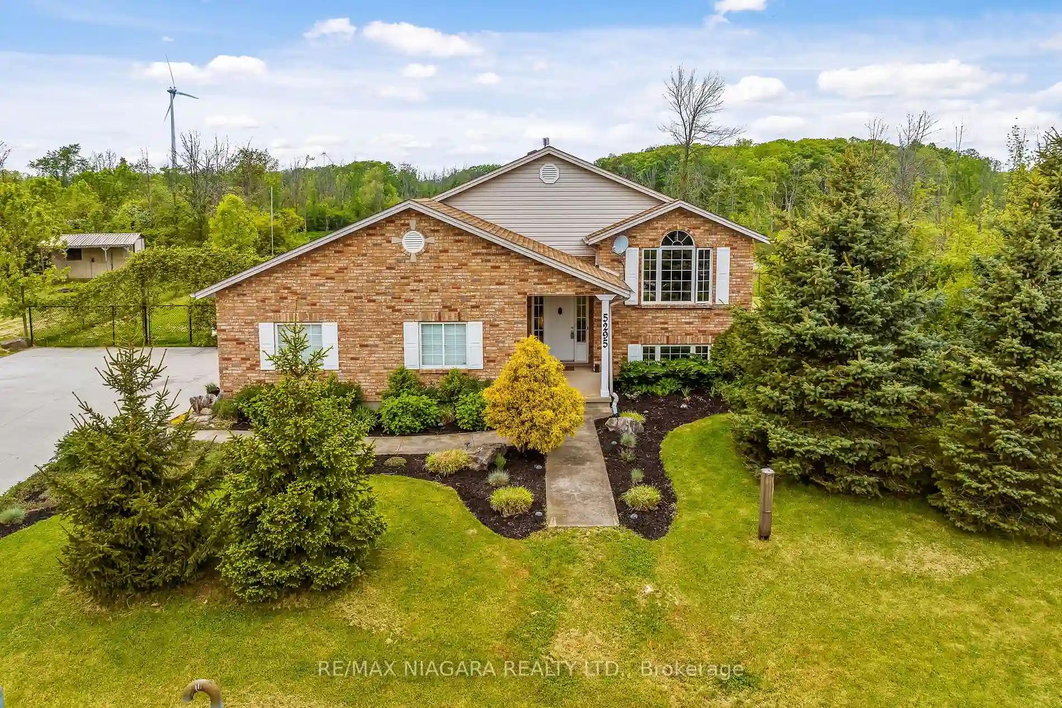Please Sign Up To View Property
671 Canboro St
West Lincoln, Ontario, L0R 1E0
MLS® Number : X8125812
3 + 1 Beds / 2 Baths / 3 Parking
Lot Front: 82.5 Feet / Lot Depth: 132 Feet
Description
STYLISH, ALL-BRICK BUNGALOW ... Located in a quiet neighbourhood, on a mature 82.5 x 132 corner property, find 671 Canboro Street in Caistor Centre/West Lincoln. This lovely, FULLY FINISHED 3 + 1 bedroom, 2 bathroom home offers over 2000 sq ft of finished living space. OPEN CONCEPT living room w/HUGE window allows plenty of natural light and opens to dining area w/WALK OUT to the deck, interlock patio, and spacious yard. The galley-style kitchen leads to the mud/laundry room with access to both the attached garage and the back deck and shed. Spacious primary bedroom boasts double closets and 4-pc ensuite. Two more bedrooms and 4-pc bath complete the main level. FINISHED LOWER LEVEL offers an extended recreation room featuring a cozy seating area with gas fireplace and brick surround, room for an office/exercise/games/play area PLUS extra bedroom, and plenty of storage. Concrete driveway with parking for two.
Extras
Located within 20-30 minutes of major hubs like Hamilton, Niagara, highway access & more. CLICK ON MULTIMEDIA for virtual tour, drone photos & floor plans.
Property Type
Detached
Neighbourhood
--
Garage Spaces
3
Property Taxes
$ 4,212.25
Area
Niagara
Additional Details
Drive
Private
Building
Bedrooms
3 + 1
Bathrooms
2
Utilities
Water
Well
Sewer
Septic
Features
Kitchen
1
Family Room
Y
Basement
Finished
Fireplace
Y
External Features
External Finish
Brick
Property Features
Cooling And Heating
Cooling Type
Central Air
Heating Type
Forced Air
Bungalows Information
Days On Market
57 Days
Rooms
Metric
Imperial
| Room | Dimensions | Features |
|---|---|---|
| Living | 12.76 X 16.67 ft | |
| Dining | 9.91 X 9.51 ft | W/O To Deck |
| Kitchen | 11.09 X 9.51 ft | |
| Laundry | 11.42 X 6.17 ft | W/O To Deck Access To Garage |
| Prim Bdrm | 12.66 X 10.99 ft | Double Closet 4 Pc Ensuite |
| 2nd Br | 9.15 X 12.93 ft | |
| 3rd Br | 11.32 X 9.42 ft | |
| Rec | 33.99 X 12.60 ft | Fireplace |
| Den | 12.99 X 13.16 ft | |
| 4th Br | 10.93 X 12.99 ft | |
| Utility | 18.24 X 13.42 ft | |
| Other | 8.17 X 12.99 ft |
