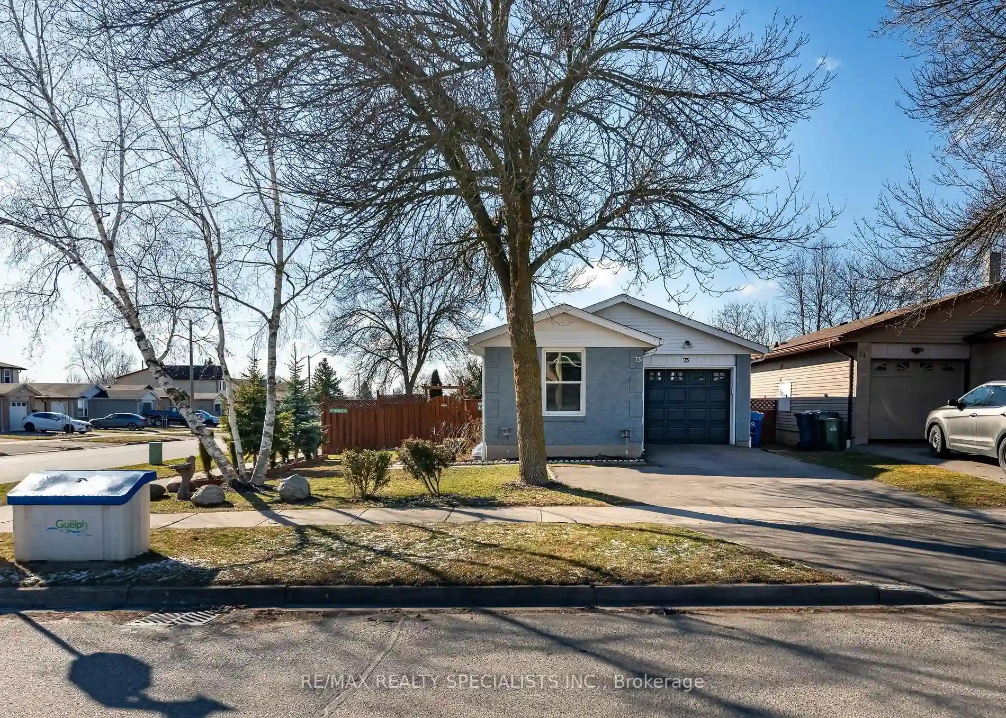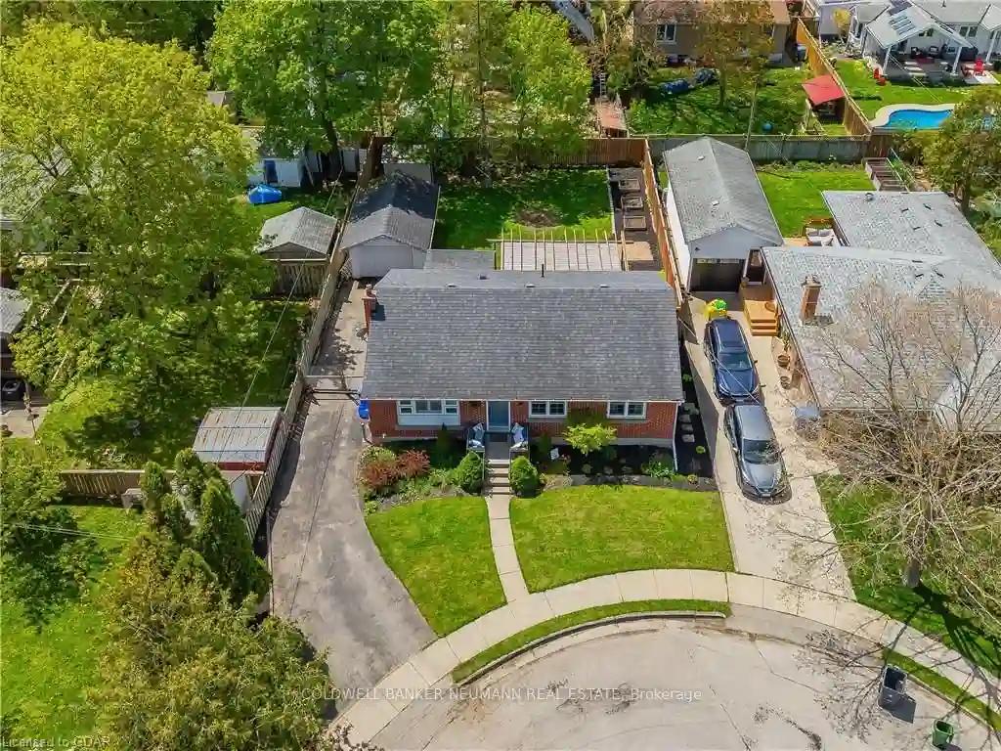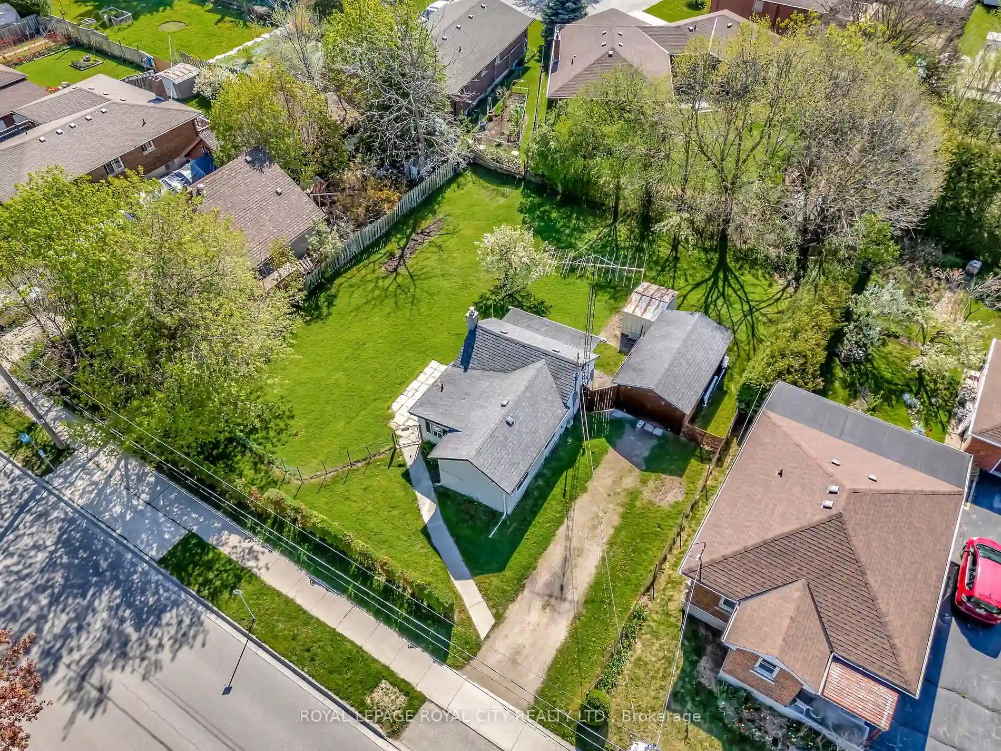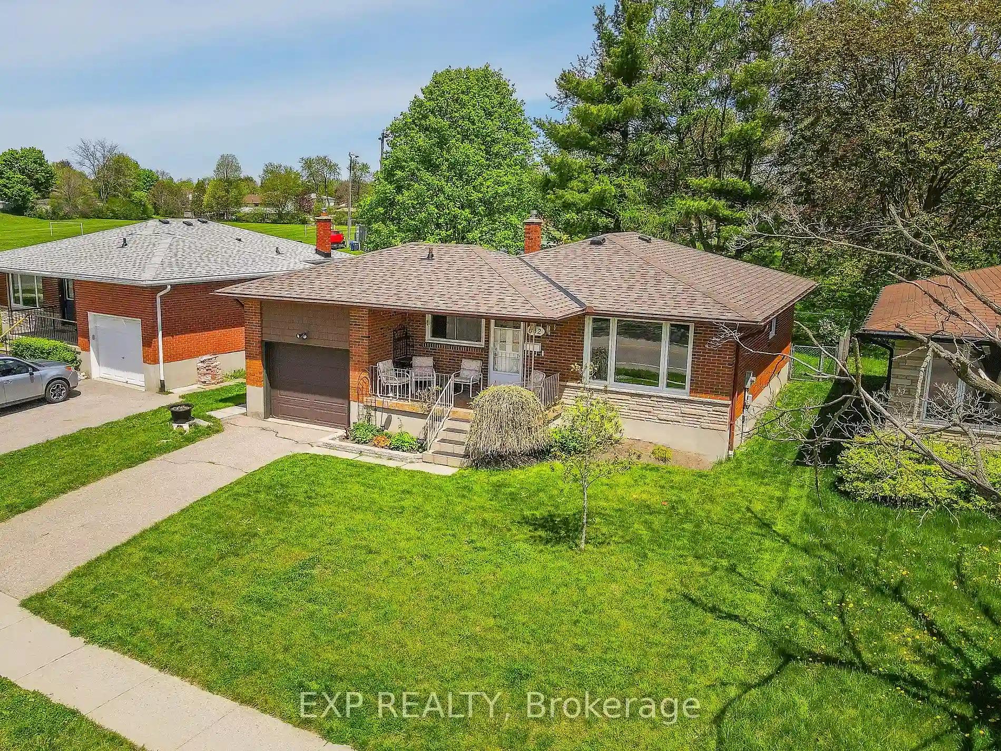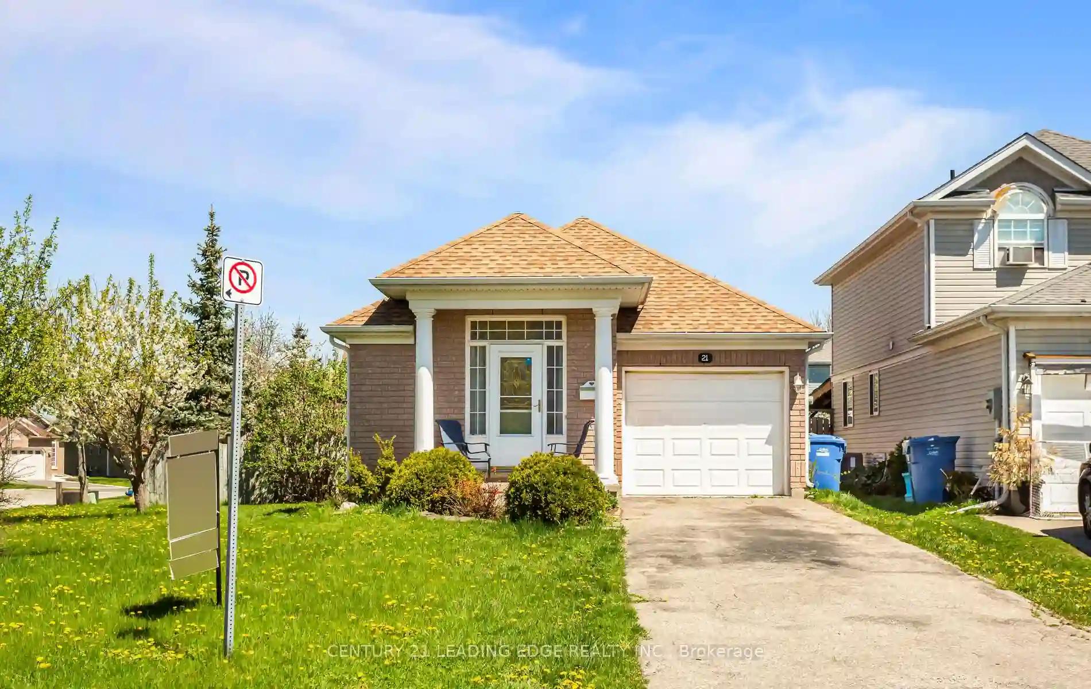Please Sign Up To View Property
73 Leacock Ave
Guelph, Ontario, N1E 6P9
MLS® Number : X8248670
2 + 2 Beds / 2 Baths / 5 Parking
Lot Front: 45.46 Feet / Lot Depth: 100.5 Feet
Description
Welcome to this impeccably maintained and tastefully updated brick bungalow! Nestled on a corner lot in a prime location, this 4-bedroom home is just a short stroll away from Parks, Schools, Shops, restaurants, Rec Centre, and more. The main level boasts a spacious eat-in kitchen adorned with porcelain tile and white cabinetry, complemented by a beautiful breakfast island. Stunning 4-piece modern bathroom and two generously sized bedrooms on the main floor. Enjoy the warmth of natural light in the sunlit living room, perfect for relaxation or entertaining guests. With entry from the garage, the fully finished basement offers additional living space, 2 additional spacious bedrooms another 4-piece bathroom, a large laundry room, and a kitchenette. Step into your own private oasis in the beautifully maintained fully fenced yard with a hot tub, and new deck just in time to host your summer gatherings. Don't miss out on the chance to call this charming bungalow your new home!
Extras
All Elf's, Window Coverings & Blinds, Fridge Stove, Washer & Dryer, Fridge in basement
Property Type
Detached
Neighbourhood
Grange Hill EastGarage Spaces
5
Property Taxes
$ 3,699.53
Area
Wellington
Additional Details
Drive
Private
Building
Bedrooms
2 + 2
Bathrooms
2
Utilities
Water
Municipal
Sewer
Sewers
Features
Kitchen
1
Family Room
Y
Basement
Finished
Fireplace
Y
External Features
External Finish
Brick
Property Features
Cooling And Heating
Cooling Type
Central Air
Heating Type
Forced Air
Bungalows Information
Days On Market
20 Days
Rooms
Metric
Imperial
| Room | Dimensions | Features |
|---|---|---|
| No Data | ||
