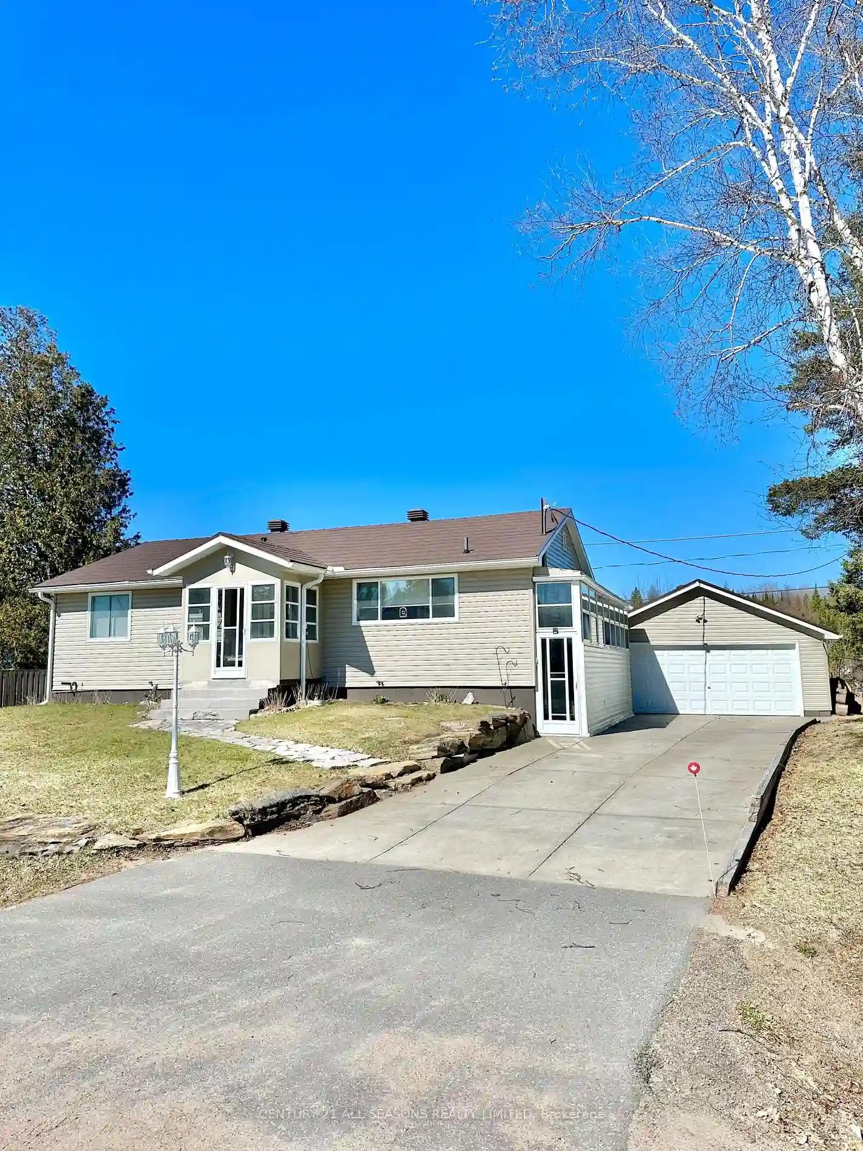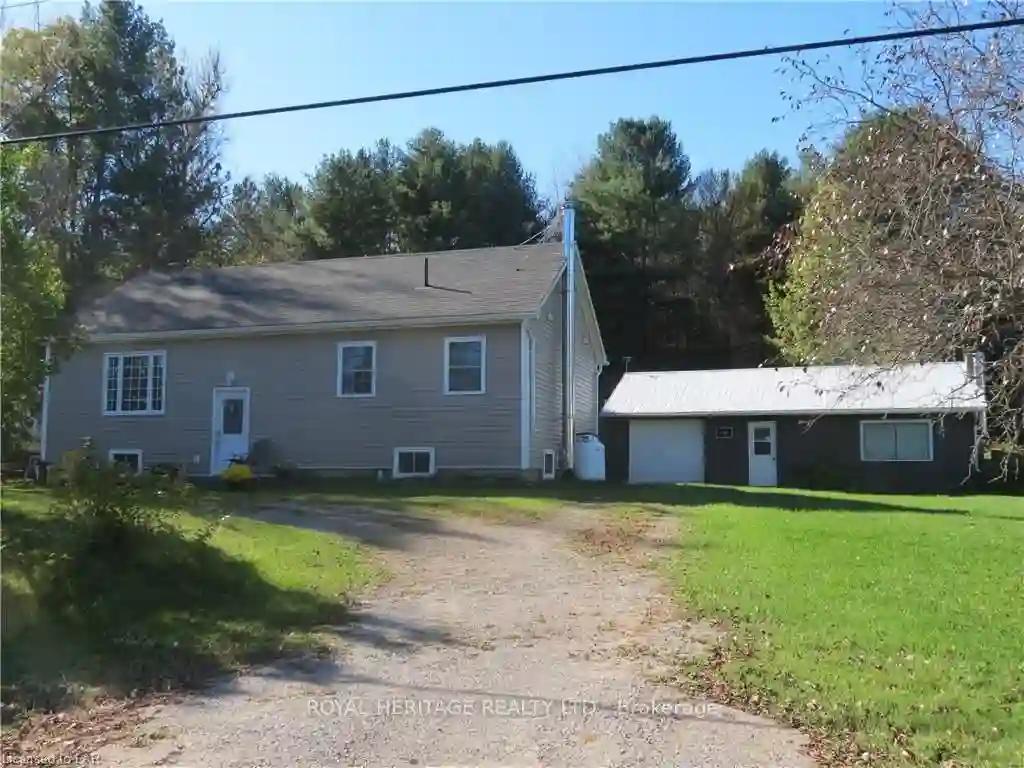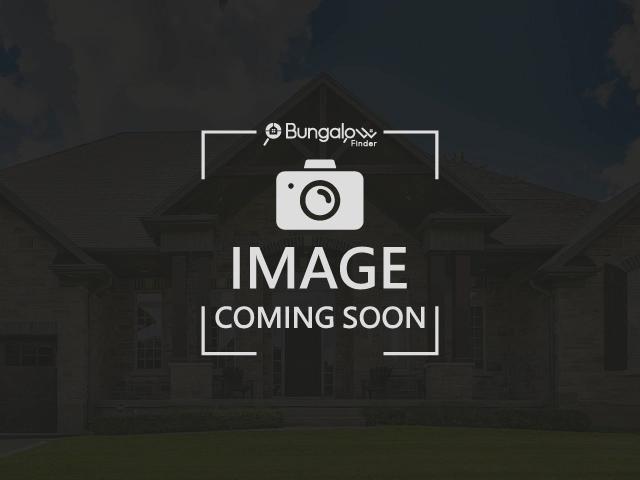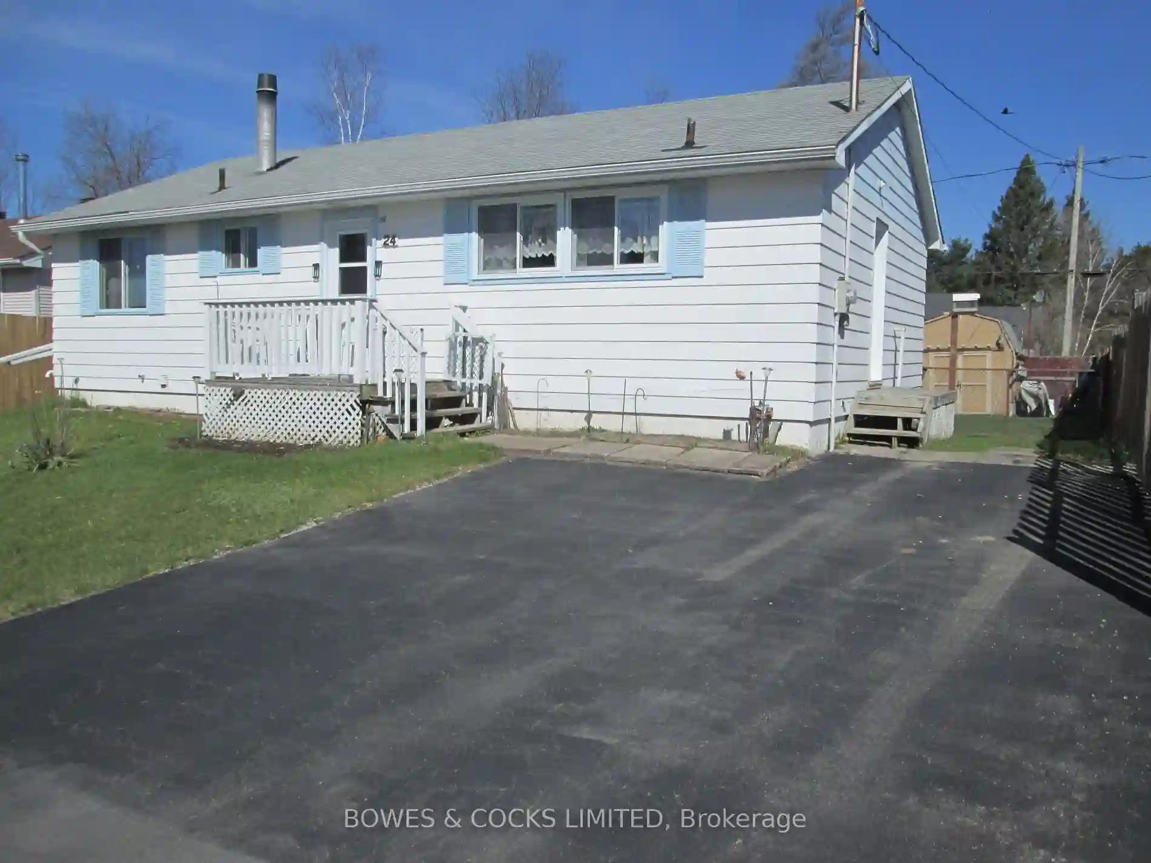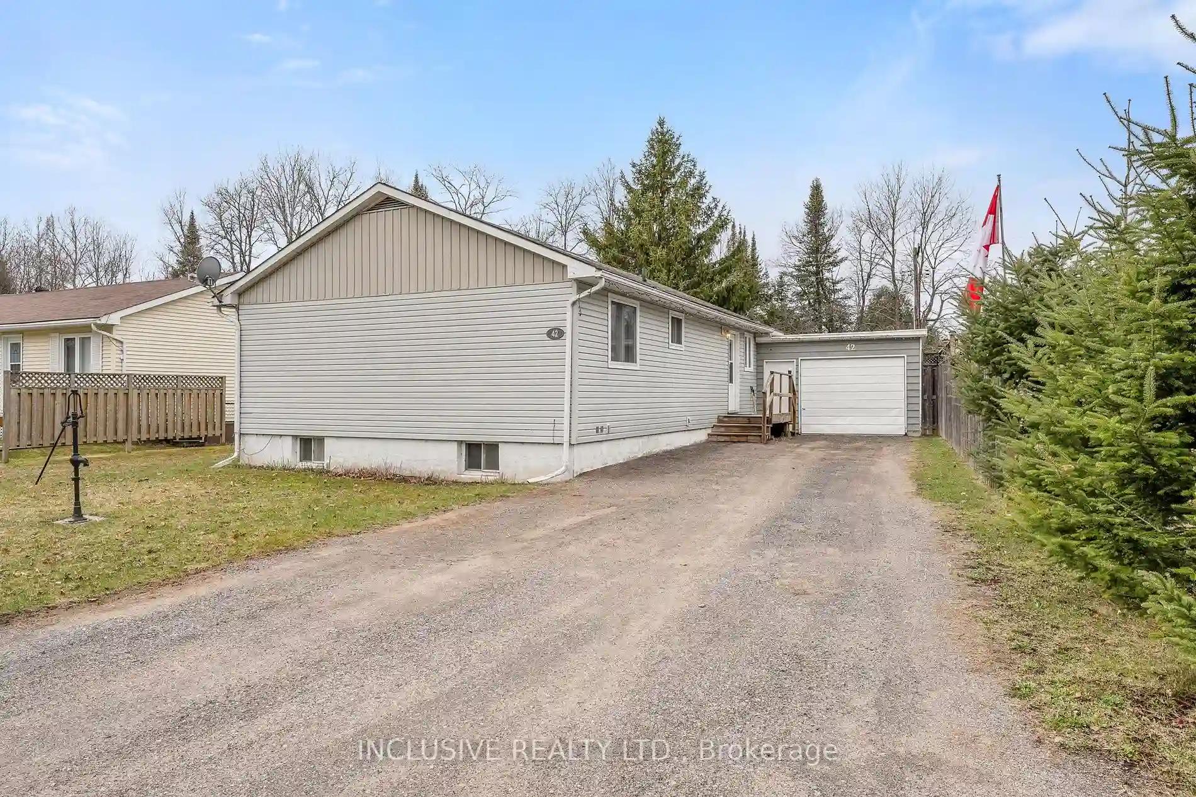Please Sign Up To View Property
84 Sprucedale St
Highlands East, Ontario, K0L 1M0
MLS® Number : X8213570
3 + 1 Beds / 2 Baths / 6 Parking
Lot Front: 70 Feet / Lot Depth: 113 Feet
Description
84 Sprucedale Street-Turn key home in the charming town of Cardiff. Located near the end of the street. A fully fenced backyard opens with a gate to the community pool, playground, skating rink and field, just steps from your door. A large town level deck has plenty of space for entertaining. The large garden shed, detached double garage and concrete driveway ensure plenty of storage and easy parking off the street. Inside the home you have a renovated living space with front and side sunroom, galley kitchen, 4 bedrooms and 2 full bathrooms. The fully finished basement completes this home. This home has the option of coming fully furnished!
Extras
--
Property Type
Detached
Neighbourhood
--
Garage Spaces
6
Property Taxes
$ 1,161
Area
Haliburton
Additional Details
Drive
Private
Building
Bedrooms
3 + 1
Bathrooms
2
Utilities
Water
Municipal
Sewer
Sewers
Features
Kitchen
1
Family Room
Y
Basement
Finished
Fireplace
N
External Features
External Finish
Vinyl Siding
Property Features
Cooling And Heating
Cooling Type
Central Air
Heating Type
Forced Air
Bungalows Information
Days On Market
28 Days
Rooms
Metric
Imperial
| Room | Dimensions | Features |
|---|---|---|
| Kitchen | 14.27 X 8.53 ft | |
| Family | 16.60 X 11.15 ft | |
| Dining | 9.97 X 10.50 ft | |
| Prim Bdrm | 11.78 X 6.56 ft | |
| 2nd Br | 11.06 X 10.07 ft | |
| 3rd Br | 9.09 X 10.60 ft | |
| Bathroom | 7.25 X 6.59 ft | 3 Pc Bath |
| Bathroom | 6.92 X 7.55 ft | 3 Pc Bath |
| Rec | 10.10 X 20.47 ft | |
| Laundry | 12.89 X 9.45 ft | |
| 4th Br | 10.66 X 12.27 ft |
