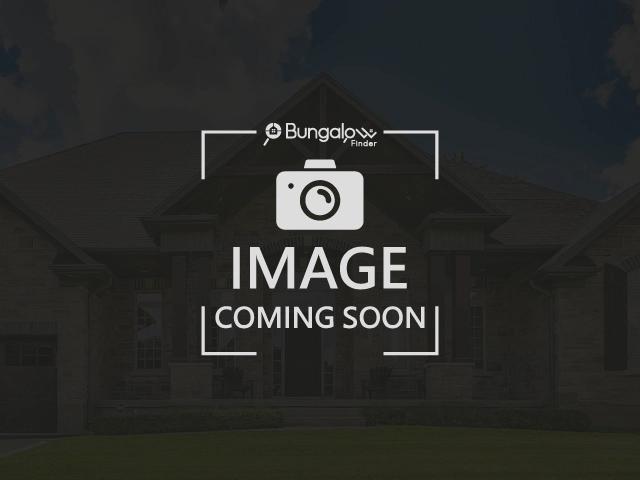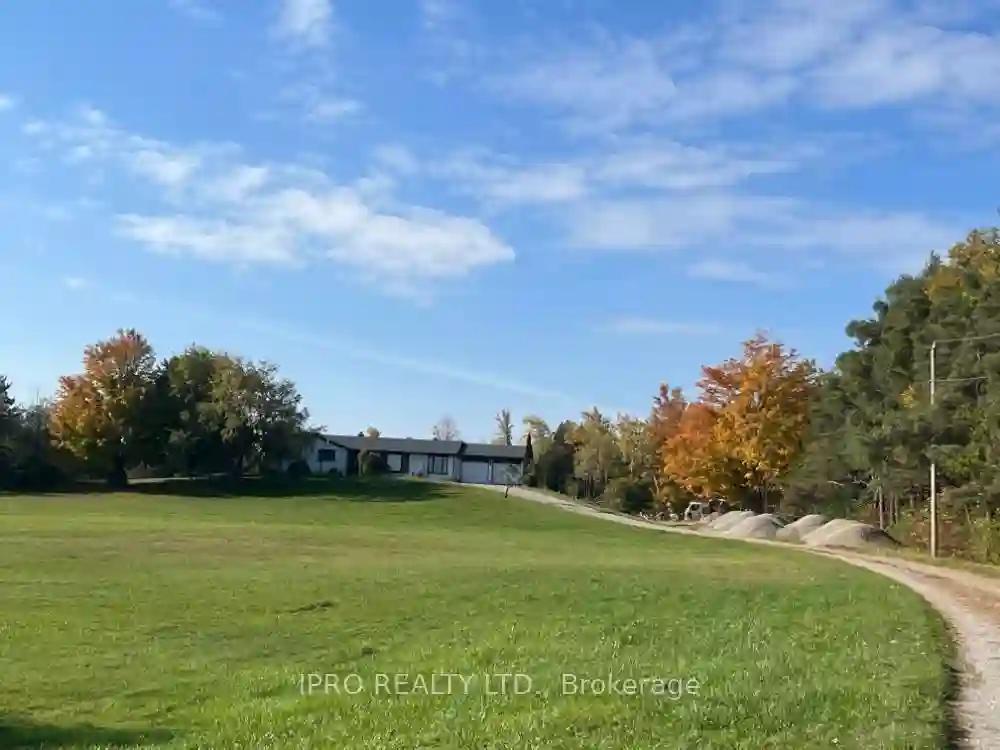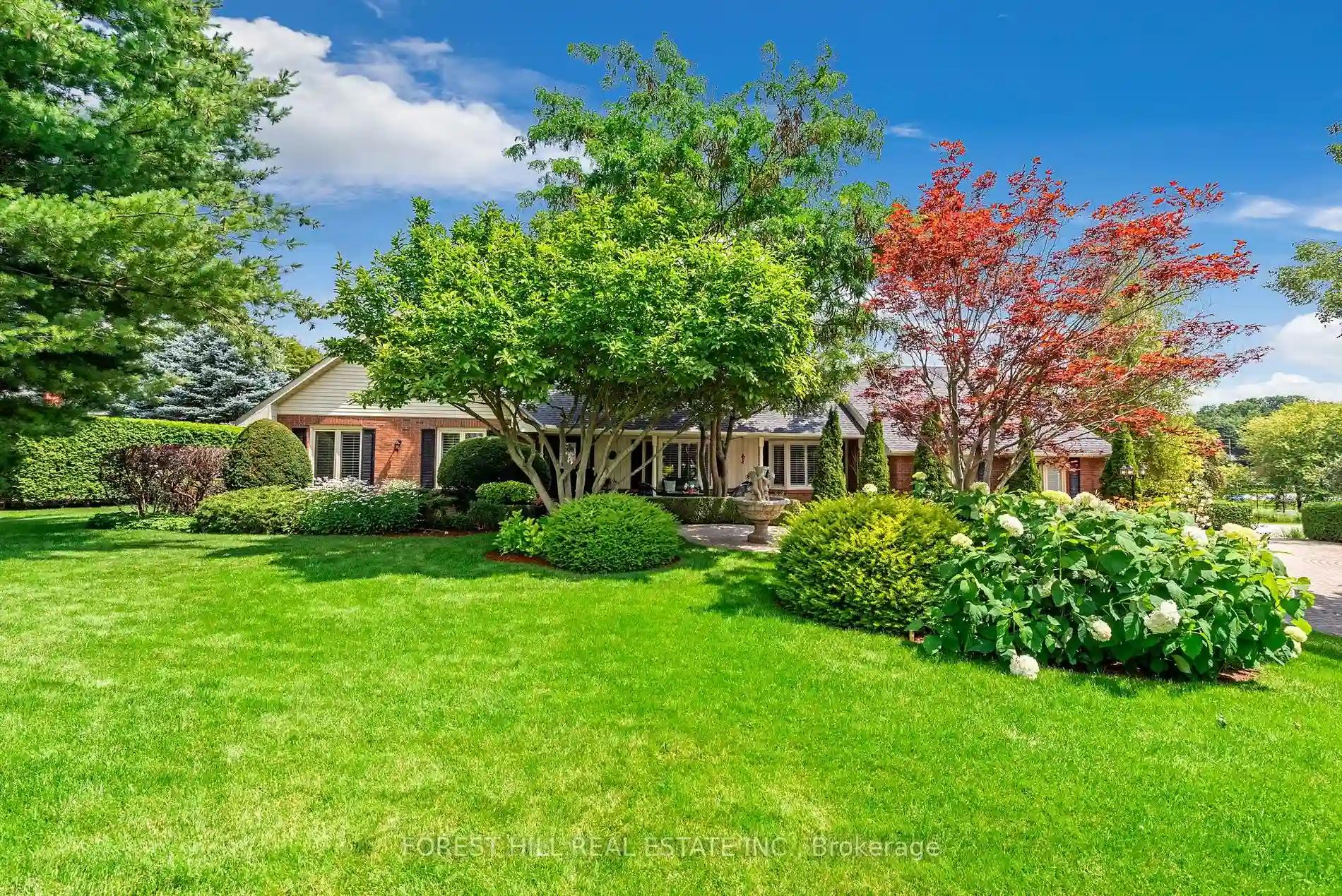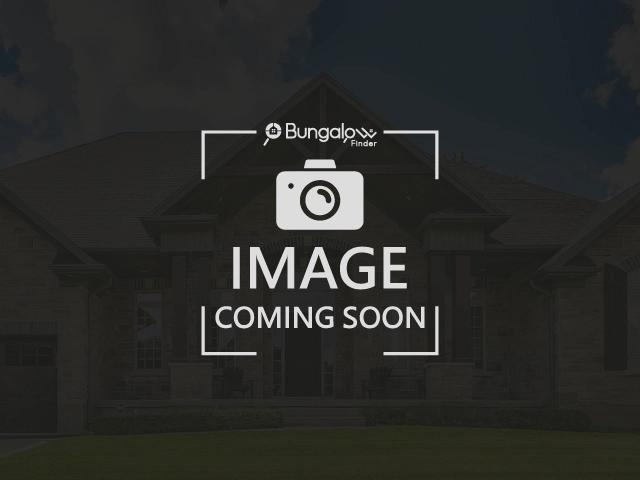Please Sign Up To View Property
11300 Taylor Crt
Milton, Ontario, L0P 1B0
MLS® Number : W8161428
3 + 1 Beds / 3 Baths / 15 Parking
Lot Front: 222.7 Feet / Lot Depth: 575.6 Feet
Description
Luxury Living Awaits In Brookville's Prestigious Community! This Sprawling Executive Bungalow, Crafted By Charleston, Rests On 1.54 Acres. The Open-Concept Layout Is Ideal For Entertaining. The Main Level Boasts A Formal Dining Room With Tray Ceiling, Living Room With A Gas Fireplace Framed By Ledgerock, And A Gourmet Kitchen With Granite Counters, High-End Miele And GE S/S Appliances, And A Breakfast Area Leading To The Upper Deck Overlooking The Lush Woodlands. 3 Generous Sized Bedrooms Conveniently Located On The Main Level. The Primary Suite Offers A 6-Piece Spa Like Ensuite. The Finished Walk-Out Lower Level Offers Additional Space For Family Activities Or Guest Accommodation. Nestled In The Exclusive Westchester Park Enclave, This Property Epitomizes Luxury, And Tranquility. Just A Short Commute To Downtown Toronto, With Easy Access To HWY 401. You Don't Want To Miss The Chance To Live In This Lavish & Private Residence!
Extras
Luxury and seclusion in this Brookville Estate. It's the perfect choice for those seeking a lavish & private residence in an exclusive setting close to all the amenities of Brookville & Campbellville.
Additional Details
Drive
Private
Building
Bedrooms
3 + 1
Bathrooms
3
Utilities
Water
Well
Sewer
Septic
Features
Kitchen
1
Family Room
Y
Basement
Finished
Fireplace
Y
External Features
External Finish
Brick
Property Features
Cooling And Heating
Cooling Type
Central Air
Heating Type
Forced Air
Bungalows Information
Days On Market
34 Days
Rooms
Metric
Imperial
| Room | Dimensions | Features |
|---|---|---|
| Living | 17.65 X 16.99 ft | Hardwood Floor Gas Fireplace Open Concept |
| Dining | 12.50 X 14.83 ft | Hardwood Floor Coffered Ceiling Crown Moulding |
| Kitchen | 12.01 X 24.90 ft | Hardwood Floor Stainless Steel Appl Granite Counter |
| Office | 11.09 X 12.93 ft | Broadloom O/Looks Frontyard B/I Bookcase |
| Laundry | 8.33 X 14.76 ft | Laundry Sink Tile Floor Access To Garage |
| Prim Bdrm | 13.48 X 17.59 ft | 6 Pc Ensuite Broadloom W/I Closet |
| 2nd Br | 11.02 X 12.07 ft | Broadloom Closet Large Window |
| 3rd Br | 11.91 X 12.01 ft | Broadloom Closet Window |
| Family | 21.65 X 21.59 ft | Broadloom Gas Fireplace Open Concept |
| Sunroom | 26.90 X 33.50 ft | Broadloom Heated Floor W/O To Patio |
| 4th Br | 12.50 X 13.32 ft | Broadloom W/I Closet |
| Other | 12.50 X 8.01 ft | Broadloom |



