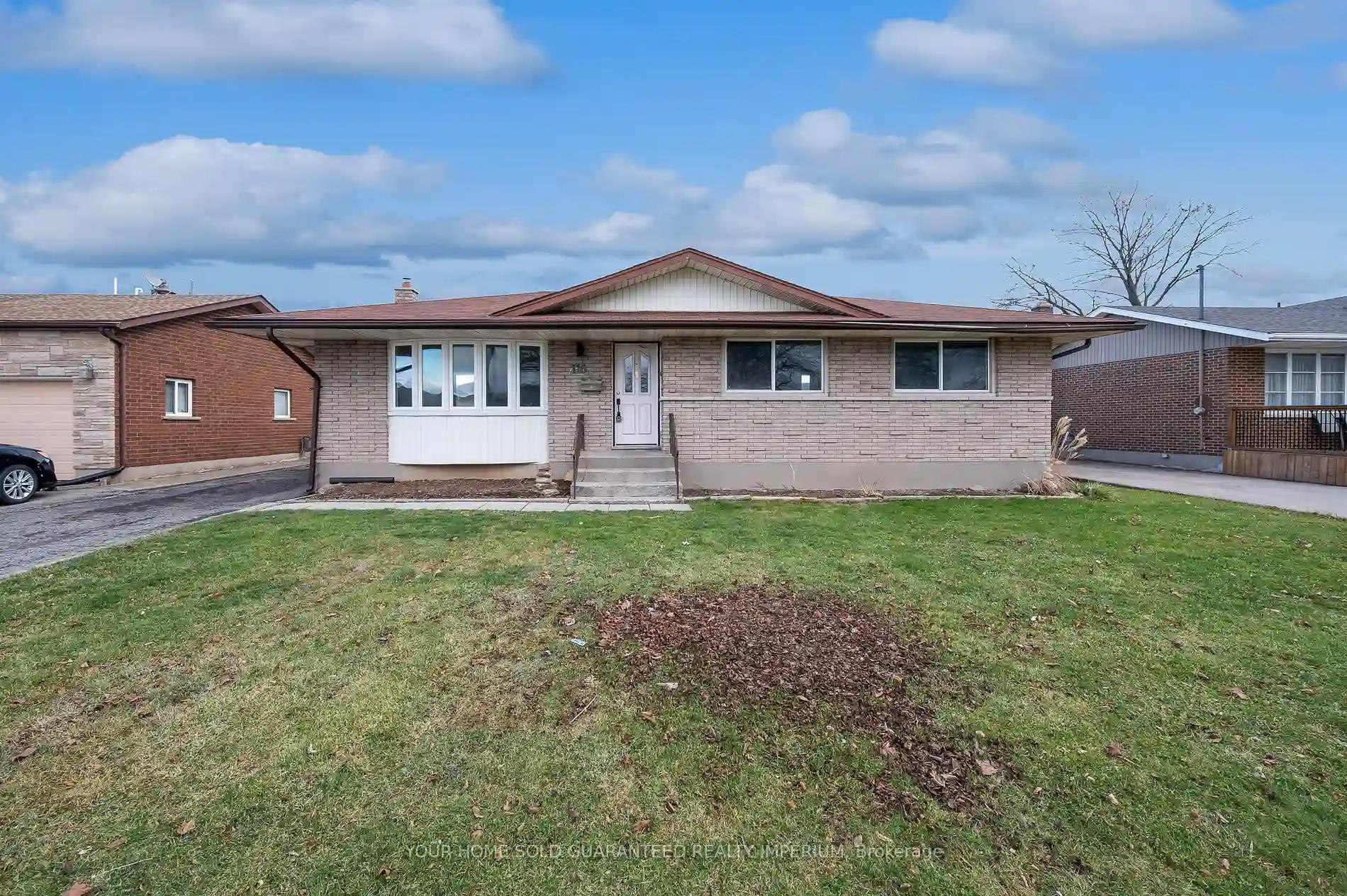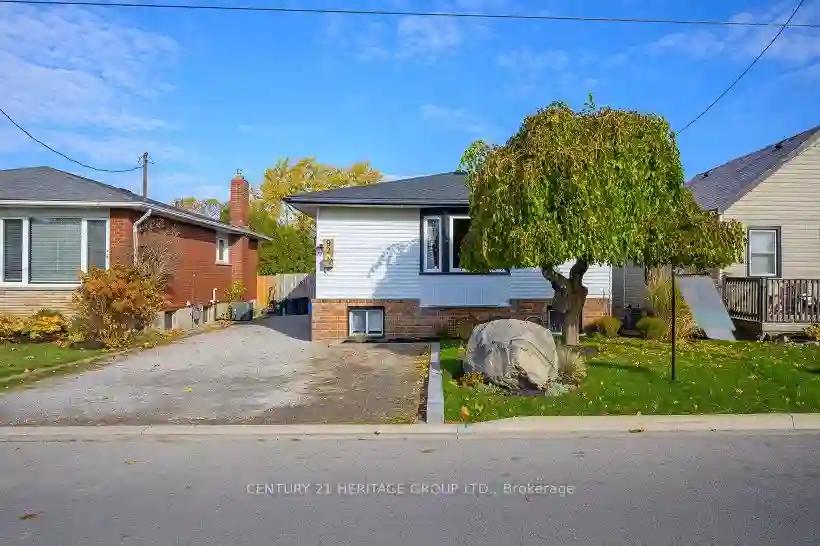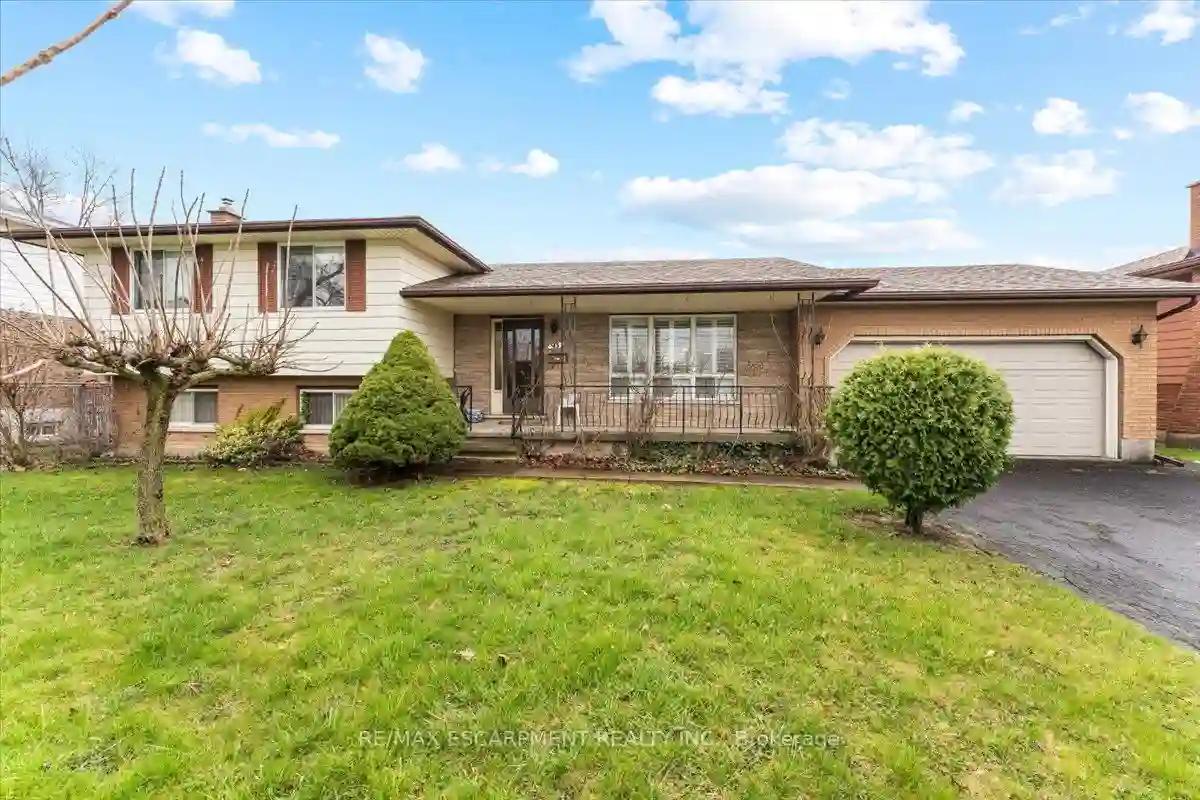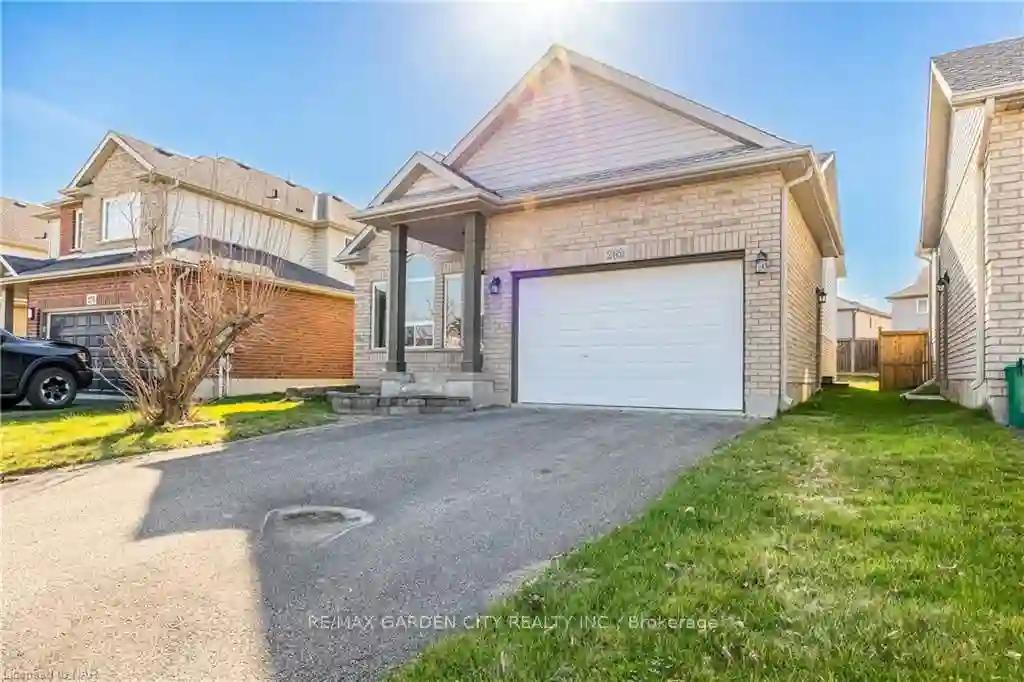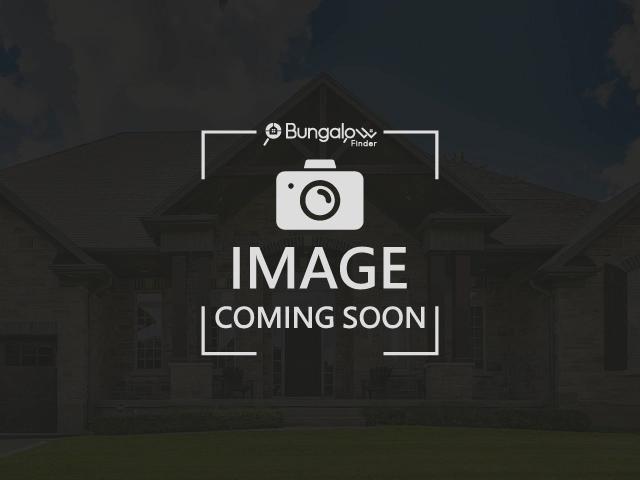Please Sign Up To View Property
$ 689,990
116 Collier Rd S
Thorold, Ontario, L2V 3T4
MLS® Number : X7366784
3 + 2 Beds / 2 Baths / 5 Parking
Lot Front: 62.03 Feet / Lot Depth: 125 Feet
Description
This charming two-family home for sale is the perfect starter home or investment opportunity. Fully renovated from top to bottom this home features two kitchens, three bedrooms and one bath upstairs, as well two bedrooms and one bathroom downstairs. Enjoy the separate entrance and a detached garage for parking or additional storage. Don't miss out on this great opportunity!
Extras
--
Property Type
Detached
Neighbourhood
--
Garage Spaces
5
Property Taxes
$ 3,777.59
Area
Niagara
Additional Details
Drive
Private
Building
Bedrooms
3 + 2
Bathrooms
2
Utilities
Water
Municipal
Sewer
Sewers
Features
Kitchen
1 + 1
Family Room
N
Basement
Full
Fireplace
N
External Features
External Finish
Brick
Property Features
Cooling And Heating
Cooling Type
None
Heating Type
Forced Air
Bungalows Information
Days On Market
126 Days
Rooms
Metric
Imperial
| Room | Dimensions | Features |
|---|---|---|
| Living | 21.59 X 12.73 ft | Large Window Vinyl Floor Pot Lights |
| Kitchen | 21.59 X 9.65 ft | Quartz Counter Large Window Vinyl Floor |
| Prim Bdrm | 11.06 X 9.65 ft | Large Window Vinyl Floor Closet |
| 2nd Br | 10.24 X 9.97 ft | Large Window Vinyl Floor Closet |
| 3rd Br | 9.91 X 9.48 ft | Large Window Vinyl Floor Closet |
| Living | 19.62 X 19.26 ft | Open Concept Combined W/Kitchen Vinyl Floor |
| Kitchen | 11.71 X 8.40 ft | Open Concept Combined W/Living Vinyl Floor |
| 4th Br | 13.12 X 11.71 ft | Above Grade Window Vinyl Floor |
| 5th Br | 12.17 X 7.51 ft | Above Grade Window Vinyl Floor Closet |
| Laundry | 12.14 X 8.99 ft |
Ready to go See it?
Looking to Sell Your Bungalow?
Get Free Evaluation
